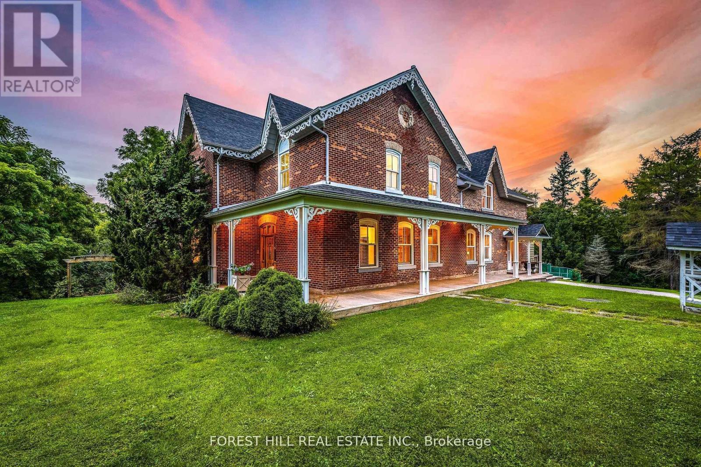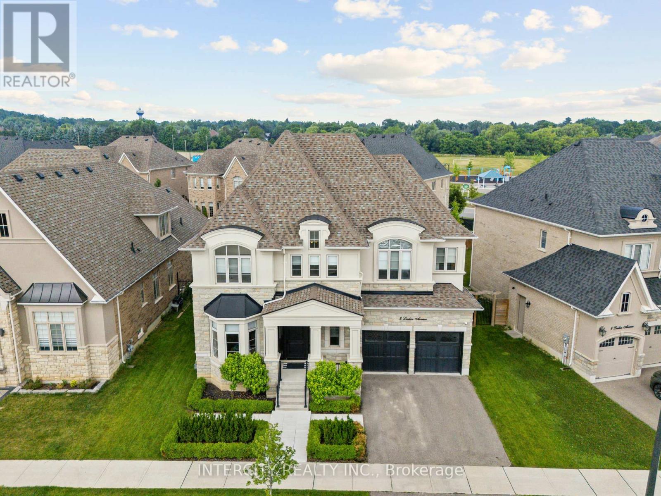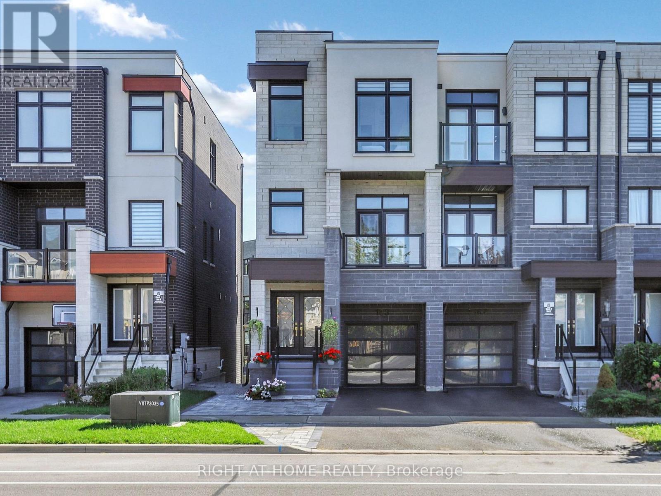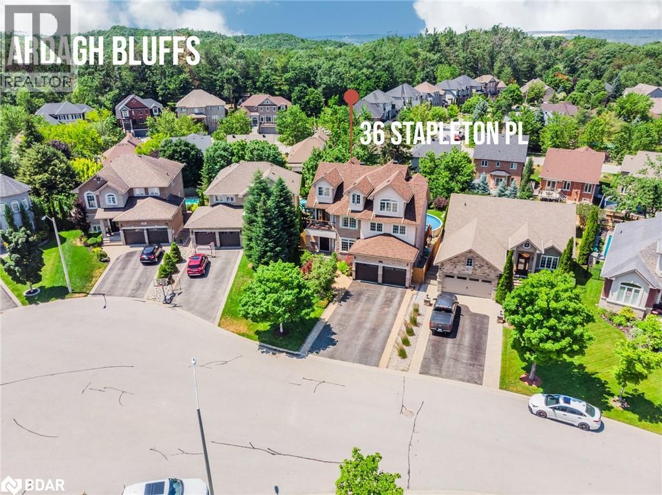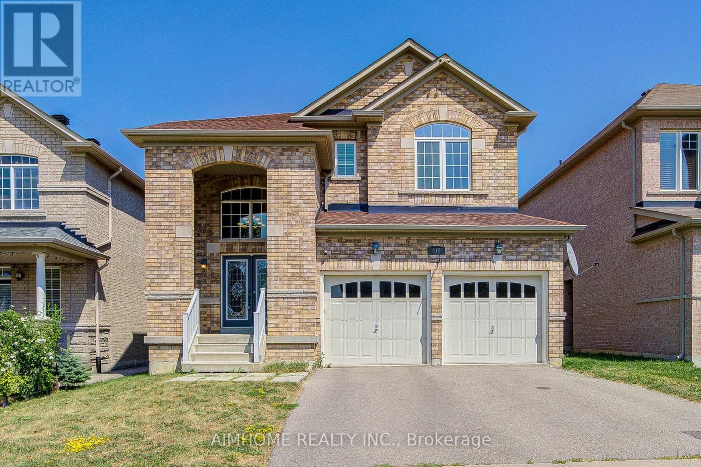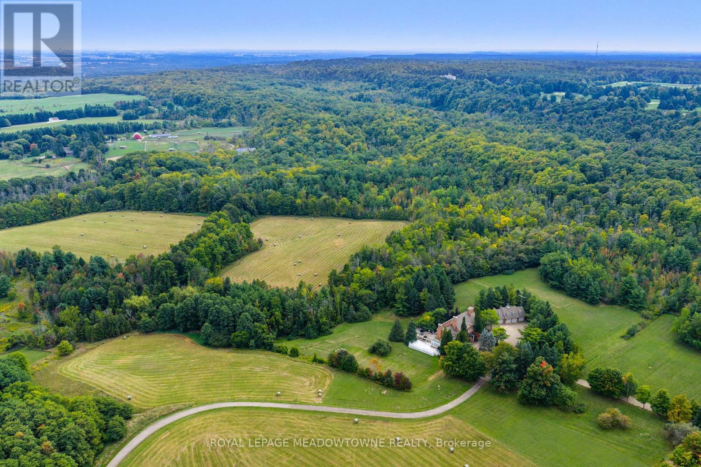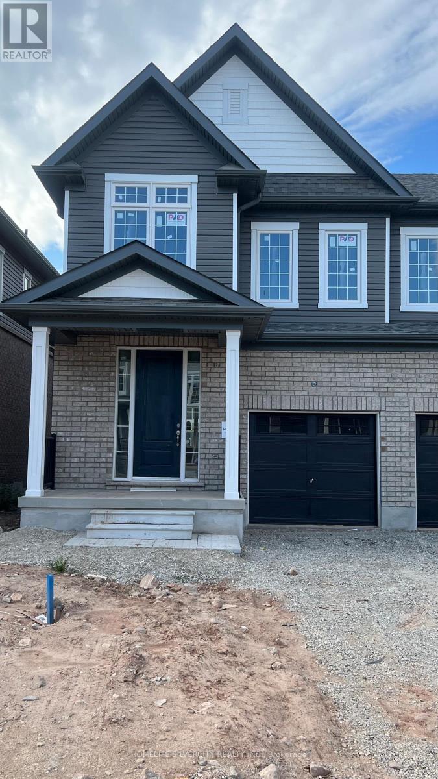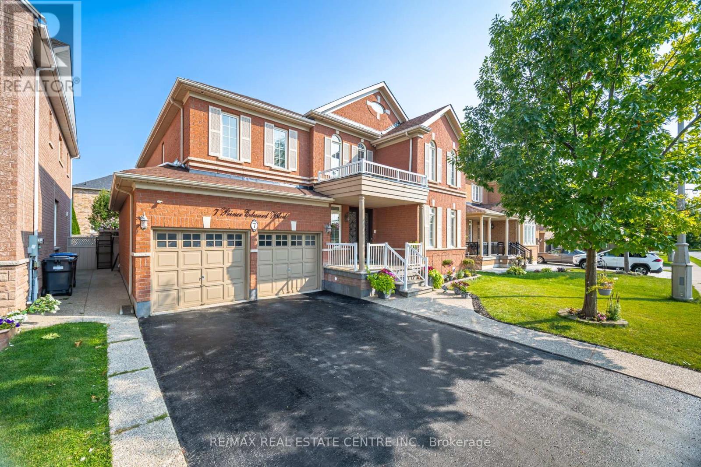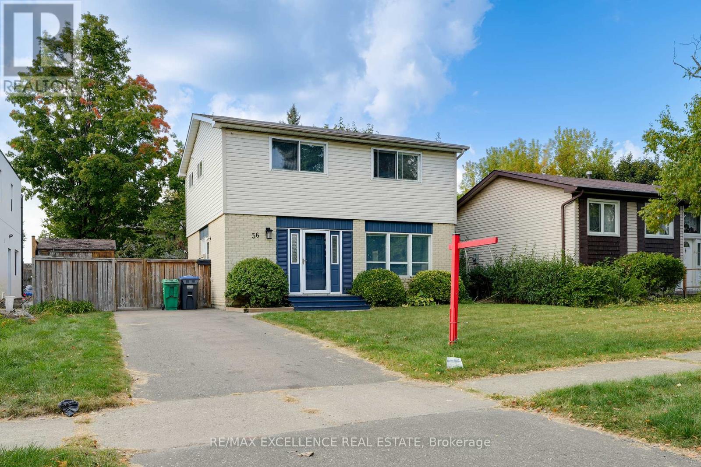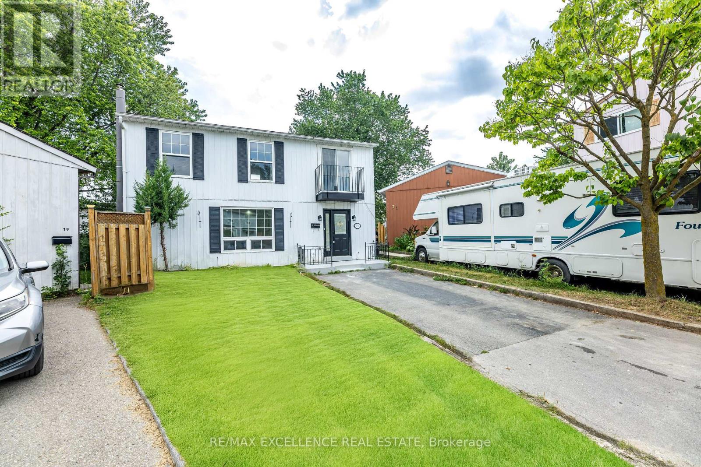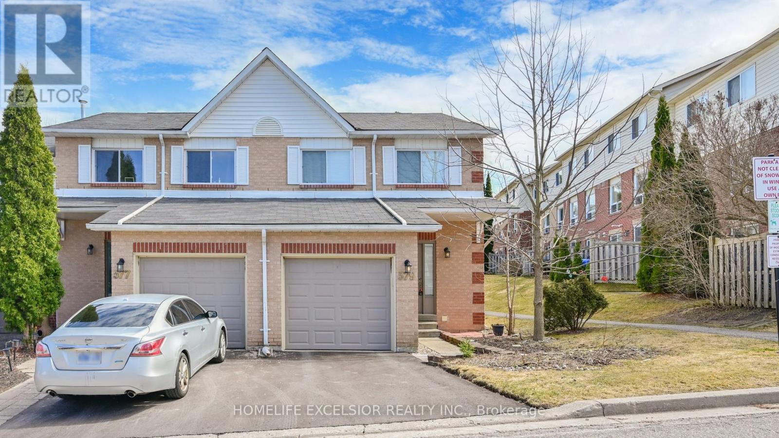- Houseful
- ON
- New Tecumseth
- Tottenham
- 58 Mccurdy Dr
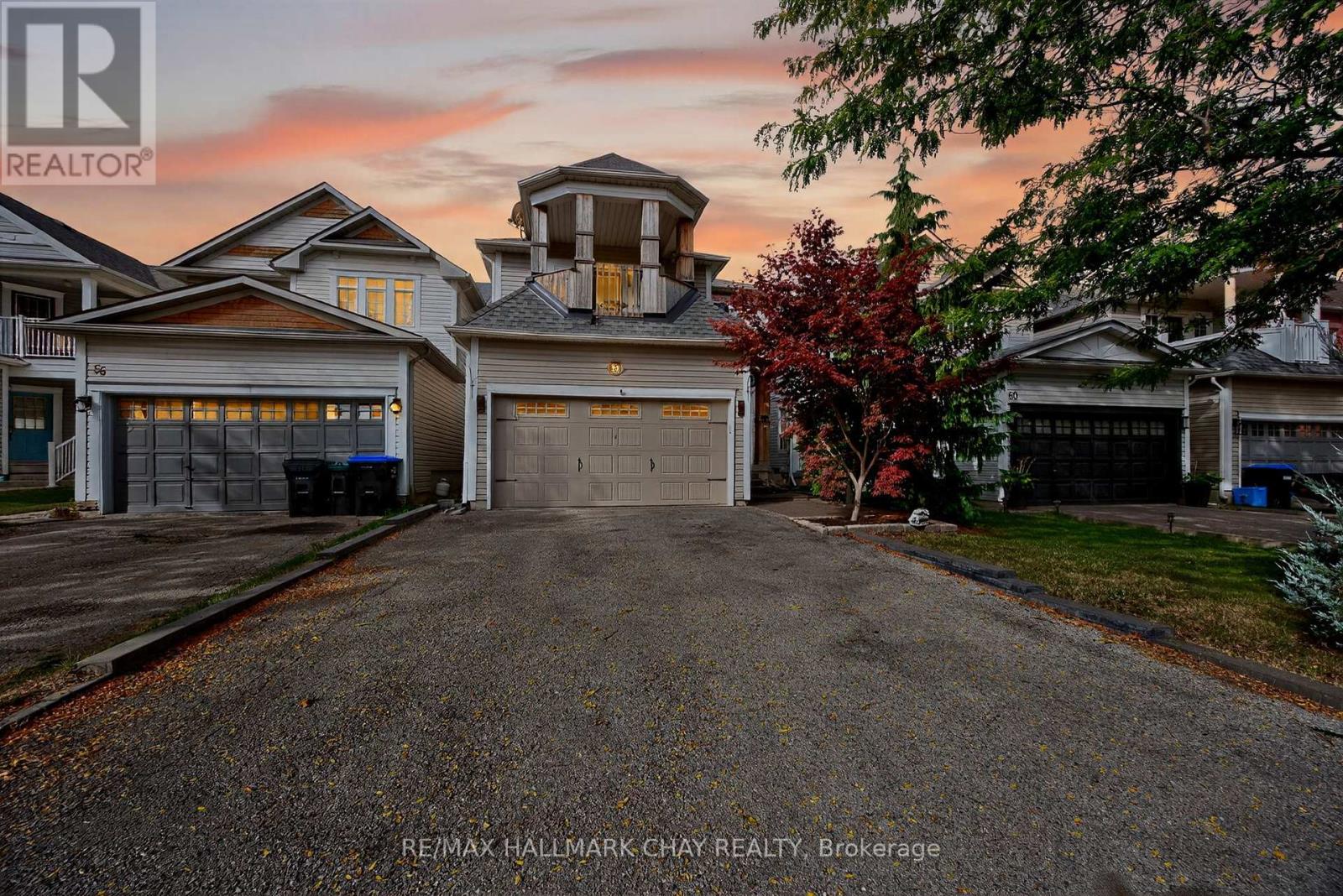
Highlights
Description
- Time on Housefulnew 8 hours
- Property typeSingle family
- Neighbourhood
- Median school Score
- Mortgage payment
Known locally as you one of Tottenham's most desirable streets, McCurdy Dr provides safety, community, and small town friendliness. Where neighbours stop to chat and everyone looks out for each other. This 3-bed, 3 bath home offers the perfect blend of comfort, style, and everyday functionality. The main floor features a versatile 'choose your own layout' design - dining and living/family spaces can easily be arranged to suit your family's needs. A beautifully updated kitchen anchors the space, making it ideal for both everyday living and entertaining. Step out to a backyard that inspires you to enjoy the warm months to their fullest. Entertain in style with the custom built in BBQ and chef's area with projector screen. Whether it's summer evenings with friends, weekend movie nights under the stars, or simply enjoying quiet time outdoors, this space was made to bring people together. With numerous updates already taken care of from the kitchen renovation '17 , upstairs washrooms '19 to newer windows, doors, A/C, paint, appliances and more this is a truly turnkey home ready for its next chapter. Tottenham itself is a safe, welcoming, and family-focused community a place where kids can still ride their bikes on quiet streets, and schools, parks, and local shops are just minutes away. (id:63267)
Home overview
- Cooling Central air conditioning
- Heat source Natural gas
- Heat type Forced air
- Sewer/ septic Sanitary sewer
- # total stories 2
- # parking spaces 6
- Has garage (y/n) Yes
- # full baths 2
- # half baths 1
- # total bathrooms 3.0
- # of above grade bedrooms 3
- Flooring Hardwood, laminate
- Has fireplace (y/n) Yes
- Subdivision Tottenham
- Directions 1406335
- Lot size (acres) 0.0
- Listing # N12418312
- Property sub type Single family residence
- Status Active
- 2nd bedroom 4.27m X 3.23m
Level: 2nd - 3rd bedroom 3.15m X 3.23m
Level: 2nd - Primary bedroom 4.27m X 3.45m
Level: 2nd - Recreational room / games room 8.43m X 4.65m
Level: Basement - Kitchen 3.58m X 2.74m
Level: Main - Living room 3.35m X 3.76m
Level: Main - Family room 4.8m X 3.15m
Level: Main - Eating area 3.51m X 2.44m
Level: Main - Dining room 3.3m X 2.74m
Level: Main
- Listing source url Https://www.realtor.ca/real-estate/28894558/58-mccurdy-drive-new-tecumseth-tottenham-tottenham
- Listing type identifier Idx

$-2,461
/ Month

