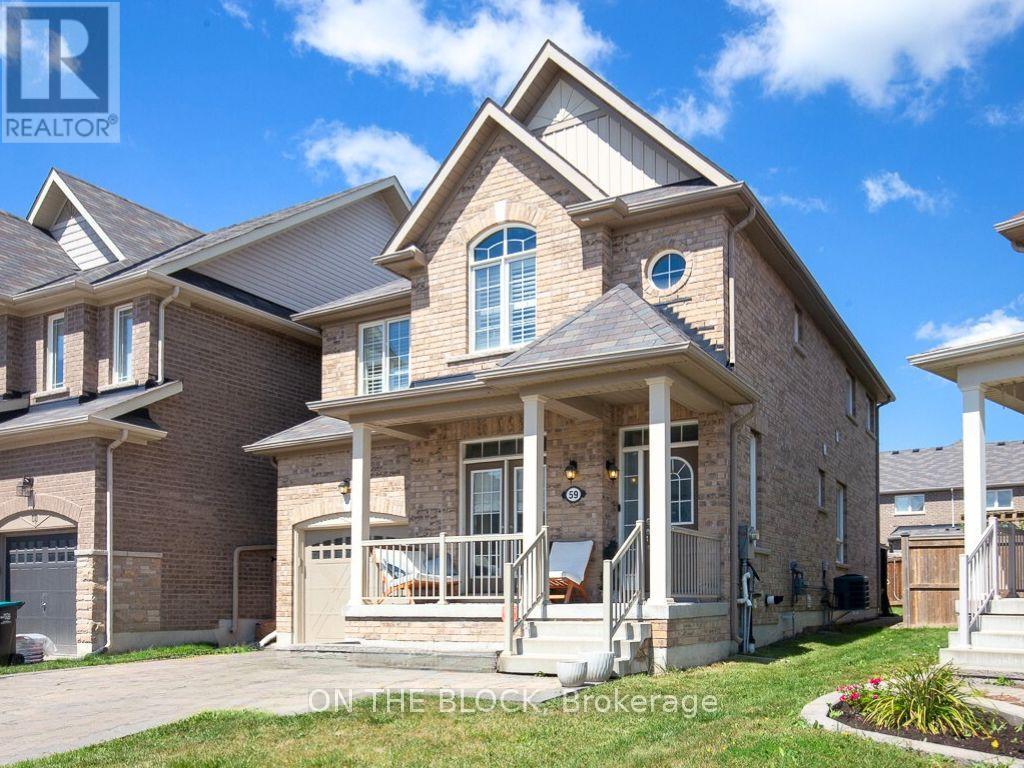- Houseful
- ON
- New Tecumseth
- L0G
- 59 Hawke Cres

Highlights
Description
- Time on Houseful60 days
- Property typeSingle family
- Median school Score
- Mortgage payment
Discover this absolutely stunning home located in Tottenham, New Tecumseth, nestled within an excellent family-friendly community with wonderful neighbours. Parks and amenities are merely a short walk away, and access to schools, shops, grocery, restaurant and and highways is just minutes away. This remarkable 3 bedroom, 4 bathroom residence encompasses over 2,000 square feet above grade, complemented by approximately 900 square feet in the basement. The home boasts numerous features, including a main-level office with a separate entrance, 9-foot ceilings on the main floor, quartz counters, fresh paint, and pot lights. The finished basement includes a fireproof safe, while the layout incorporates two full bathrooms and two half bathrooms, California shutters, and an open-concept living area. The large backyard, complete with a shed Gazebo, Swing set and a gas line for outdoor barbecuing, enhances the outdoor experience. Additionally, the second floor features a spacious laundry room and three generous sized bedrooms with an open concept a Family room on the 2nd floor with gas fireplace, that is perfect for family games night and movie night!. The primary bedroom is particularly impressive, featuring a walk-in closet and a luxurious four-piece ensuite complimented with natural light from the large windows. This home has been cared for and is ready for its new owner. (id:63267)
Home overview
- Cooling Central air conditioning
- Heat source Natural gas
- Heat type Forced air
- Sewer/ septic Sanitary sewer
- # total stories 2
- # parking spaces 2
- Has garage (y/n) Yes
- # full baths 2
- # half baths 2
- # total bathrooms 4.0
- # of above grade bedrooms 3
- Flooring Hardwood, laminate
- Has fireplace (y/n) Yes
- Community features Community centre
- Subdivision Tottenham
- Lot size (acres) 0.0
- Listing # N12358431
- Property sub type Single family residence
- Status Active
- 2nd bedroom 3.048m X 3.048m
Level: 2nd - Family room 4.7244m X 3.048m
Level: 2nd - Primary bedroom 6.7m X 3.658m
Level: 2nd - 3rd bedroom 4.2672m X 3.048m
Level: 2nd - Recreational room / games room 7.2695m X 5.7912m
Level: Basement - Dining room 3.048m X 3.35m
Level: Main - Office 2.45m X 2.8m
Level: Main - Kitchen 3.9624m X 3.3528m
Level: Main - Living room 6.4m X 4.571m
Level: Main - Foyer 3.9625m X 1.525m
Level: Main
- Listing source url Https://www.realtor.ca/real-estate/28764271/59-hawke-crescent-new-tecumseth-tottenham-tottenham
- Listing type identifier Idx

$-2,584
/ Month












