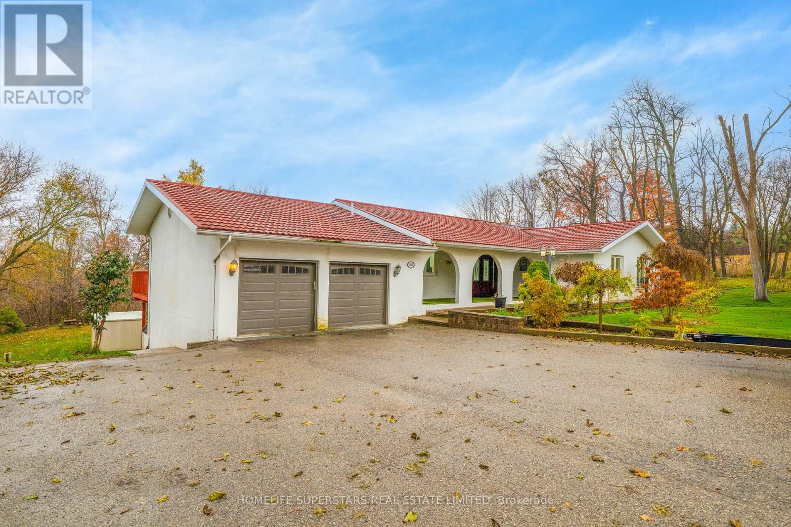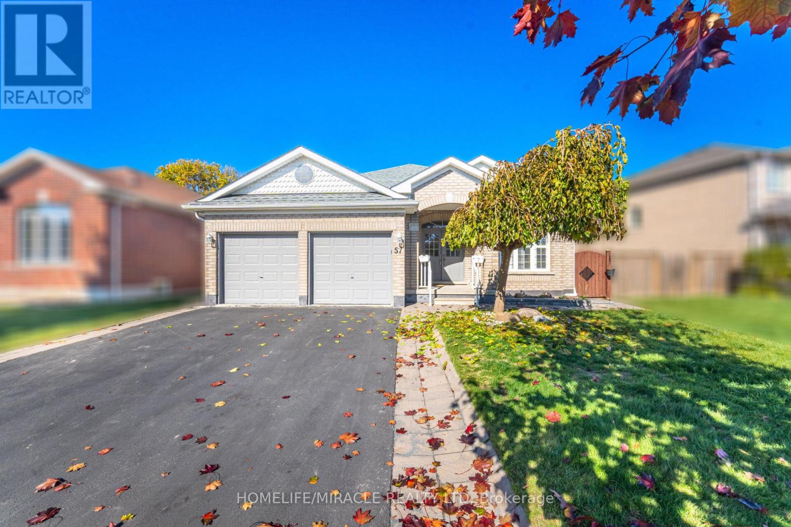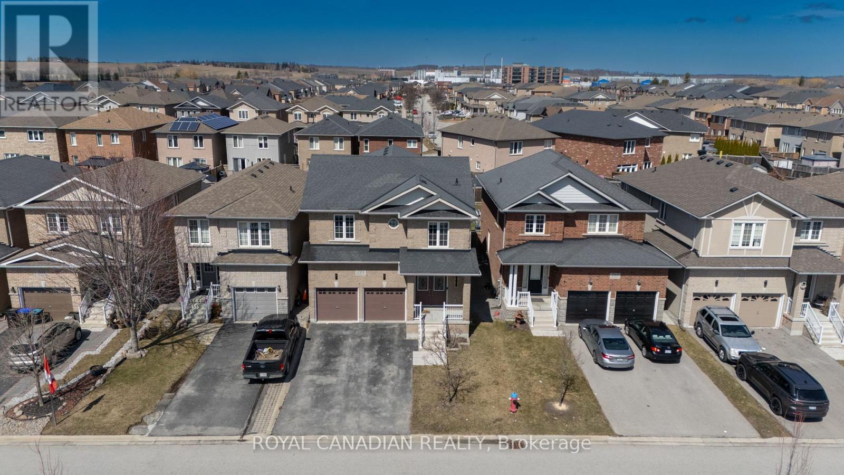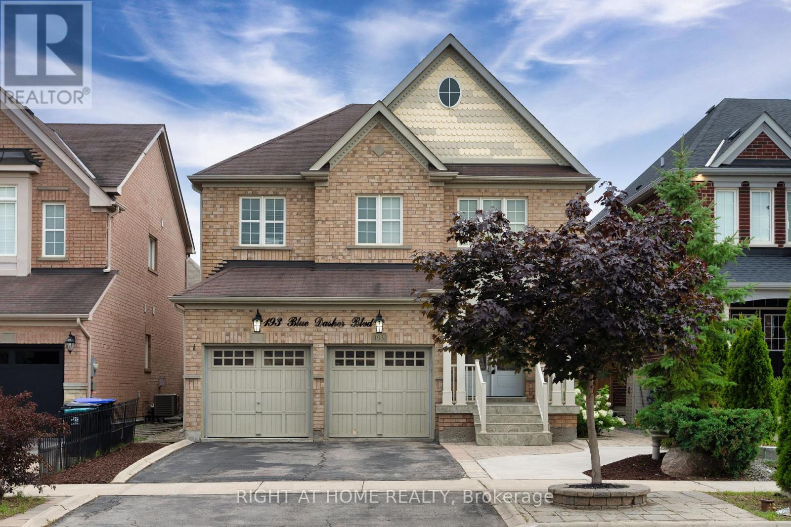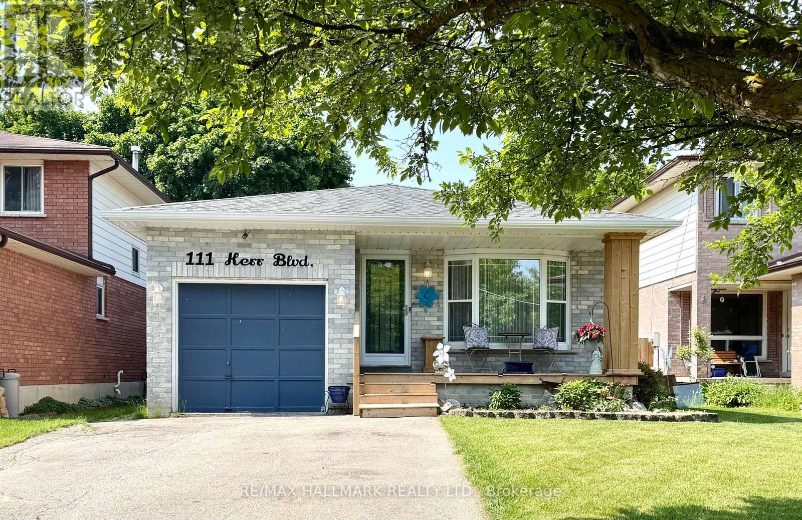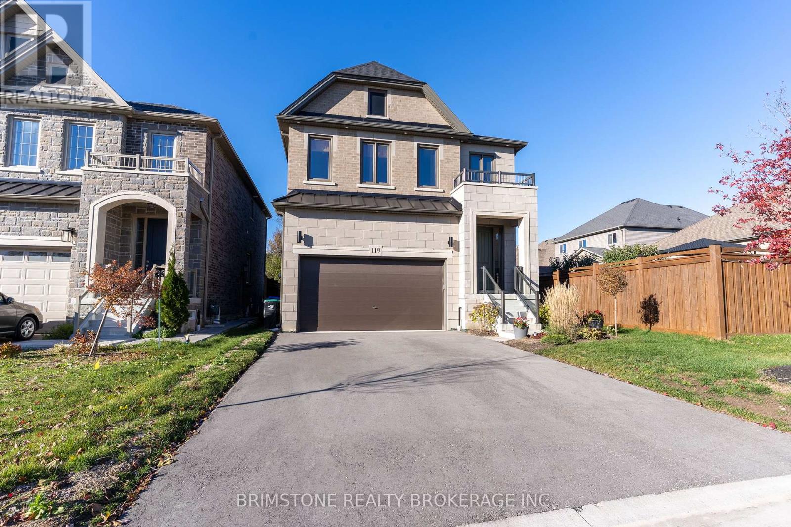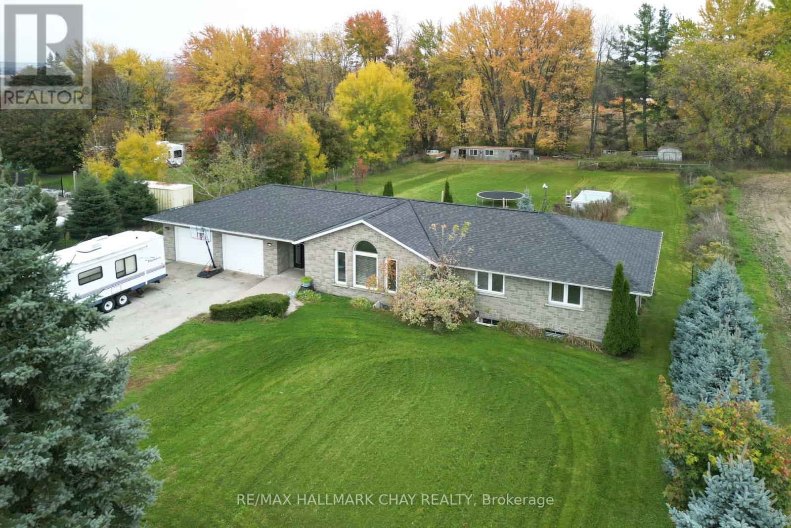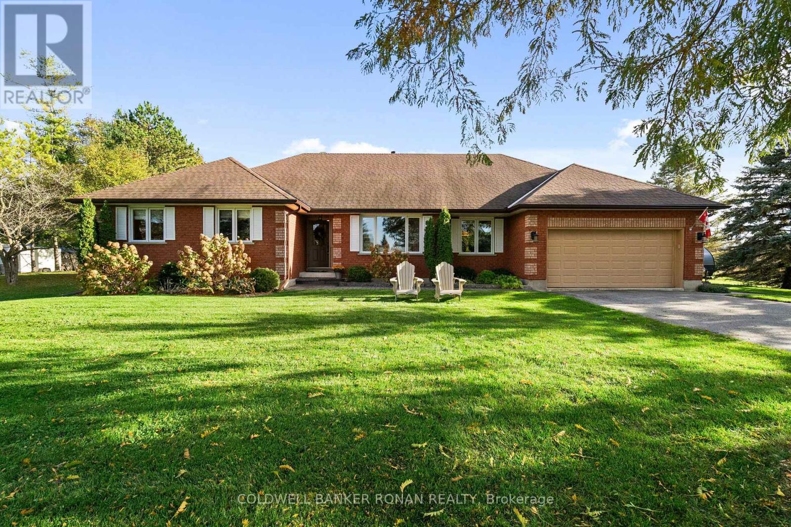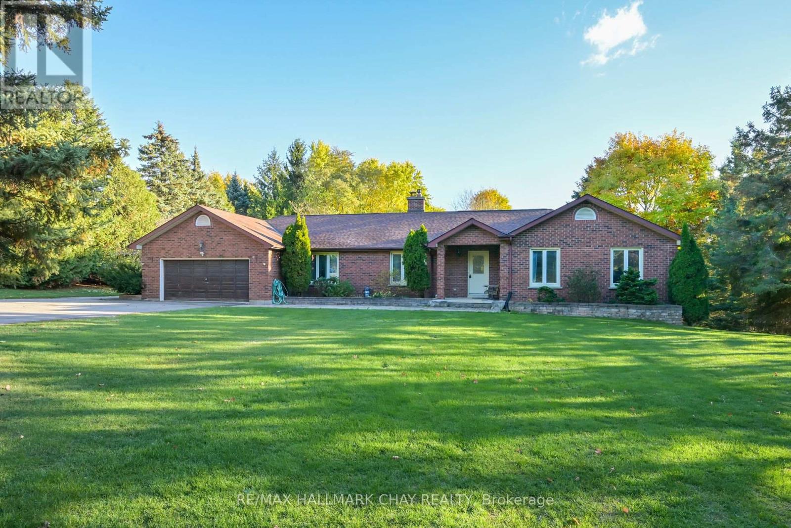- Houseful
- ON
- New Tecumseth
- L9R
- 6 Bella Vista Trail Unit 161
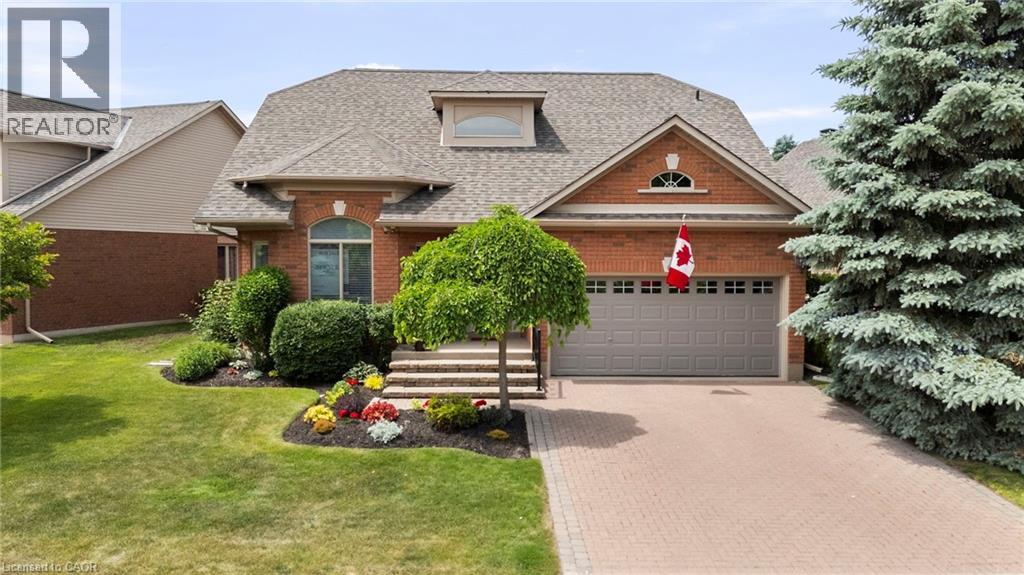
6 Bella Vista Trail Unit 161
6 Bella Vista Trail Unit 161
Highlights
Description
- Home value ($/Sqft)$322/Sqft
- Time on Houseful46 days
- Property typeSingle family
- StyleBungalow
- Median school Score
- Year built2001
- Mortgage payment
Welcome to 6 Bella Vista Trail, a stunning bungaloft set in one of Alliston’s premier neighbourhoods. Meticulously maintained with amazing curb appeal, this spacious home features a two-car garage, four bedrooms, an office, and three bathrooms, including a main bath with a relaxing jetted tub. The main floor offers an open-concept design with soaring vaulted ceilings, granite countertops in both the kitchen and bathrooms, and the convenience of laundry just steps from the living area. The walkout basement adds incredible versatility with a dry bar, wine cellar, and plenty of storage as well as access to the backyard patio. Gas fireplaces on both levels, each equipped with fans, provide warmth and comfort throughout the seasons. Outdoors, a deck overlooking the tranquil pond creates the perfect setting for morning coffee or evening relaxation. With the Nottawasaga Resort Valley Golf Course right next door and a variety of nearby amenities, this home blends luxury, comfort, and convenience in one exceptional package. (id:63267)
Home overview
- Cooling Central air conditioning
- Heat source Natural gas
- Heat type Forced air
- Sewer/ septic Municipal sewage system
- # total stories 1
- # parking spaces 4
- Has garage (y/n) Yes
- # full baths 3
- # total bathrooms 3.0
- # of above grade bedrooms 4
- Has fireplace (y/n) Yes
- Community features Quiet area, community centre
- Subdivision Nt44 - rural new tecumseth
- Directions 2092670
- Lot desc Landscaped
- Lot size (acres) 0.0
- Building size 3103
- Listing # 40768326
- Property sub type Single family residence
- Status Active
- Sitting room 6.756m X 3.632m
Level: 2nd - Bedroom 5.207m X 4.343m
Level: 2nd - Bathroom (# of pieces - 3) 3.073m X 1.956m
Level: 2nd - Recreational room 8.153m X 8.077m
Level: Basement - Bedroom 4.496m X 3.429m
Level: Basement - Bedroom 3.531m X 4.496m
Level: Basement - Wine cellar 2.464m X 2.057m
Level: Basement - Bathroom (# of pieces - 3) 3.073m X 2.54m
Level: Basement - Bathroom (# of pieces - 4) 3.15m X 2.946m
Level: Main - Living room 4.978m X 7.493m
Level: Main - Dining room 3.277m X 3.124m
Level: Main - Office 4.394m X 3.277m
Level: Main - Laundry 2.159m X 1.753m
Level: Main - Primary bedroom 3.531m X 5.029m
Level: Main - Kitchen 4.394m X 4.724m
Level: Main
- Listing source url Https://www.realtor.ca/real-estate/28871806/6-bella-vista-trail-unit-161-alliston
- Listing type identifier Idx

$-2,013
/ Month



