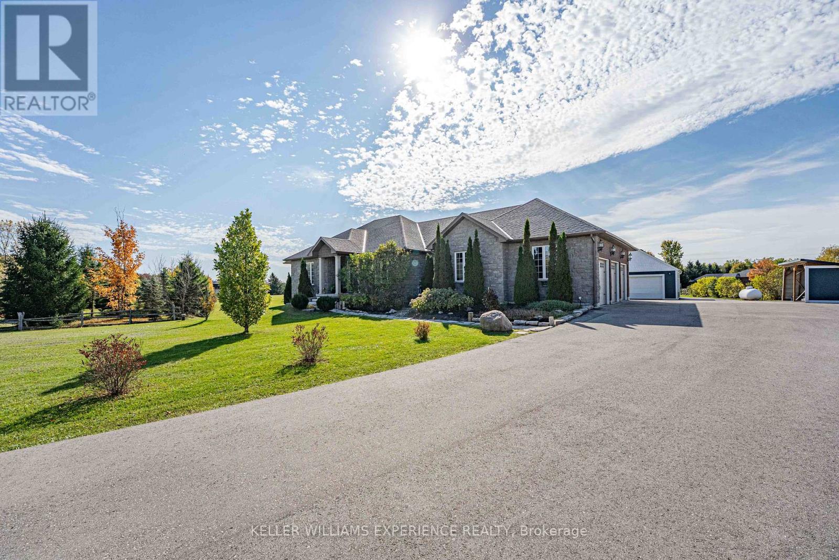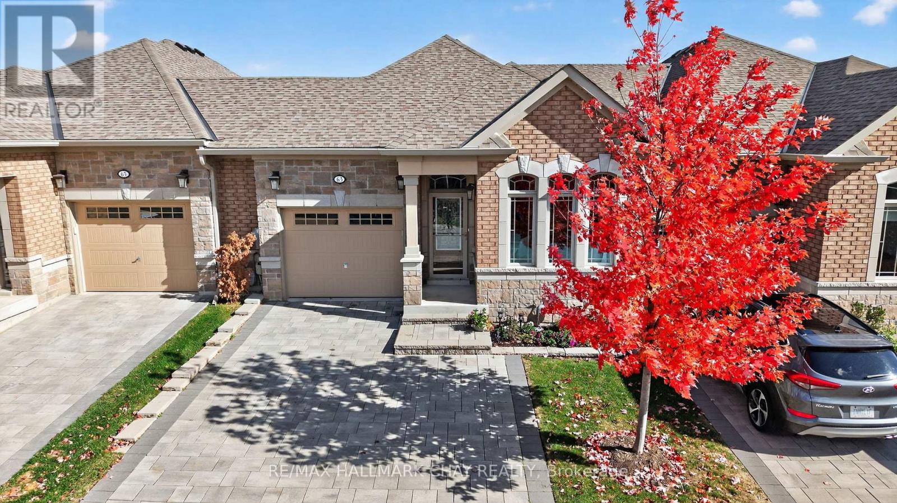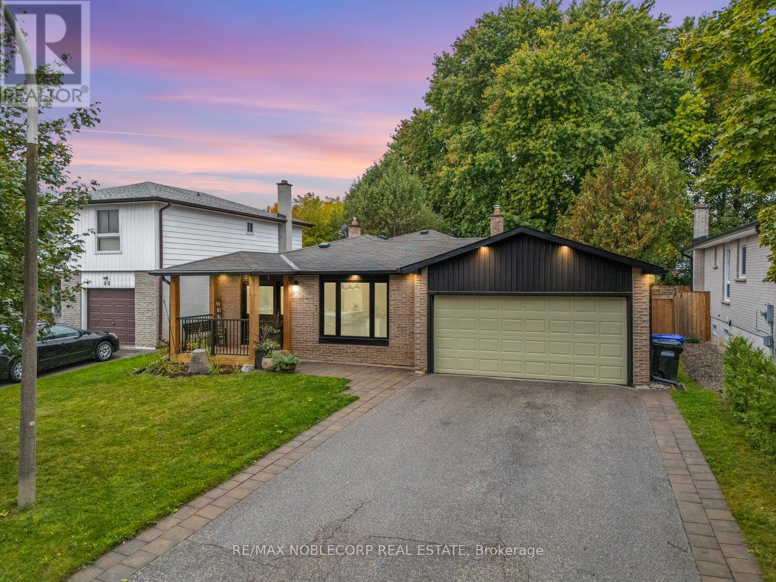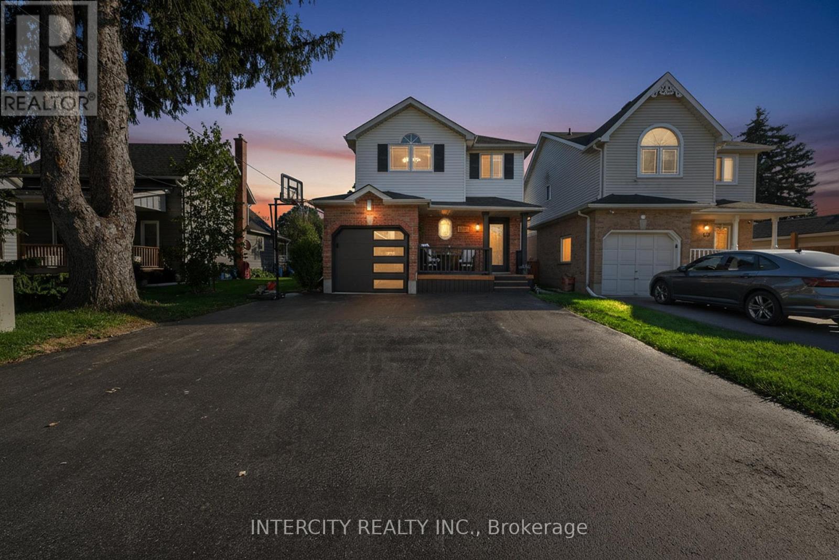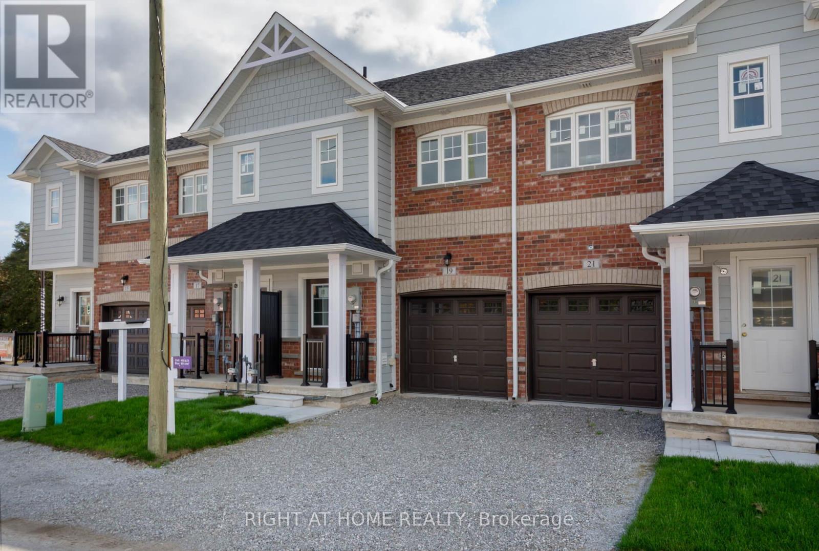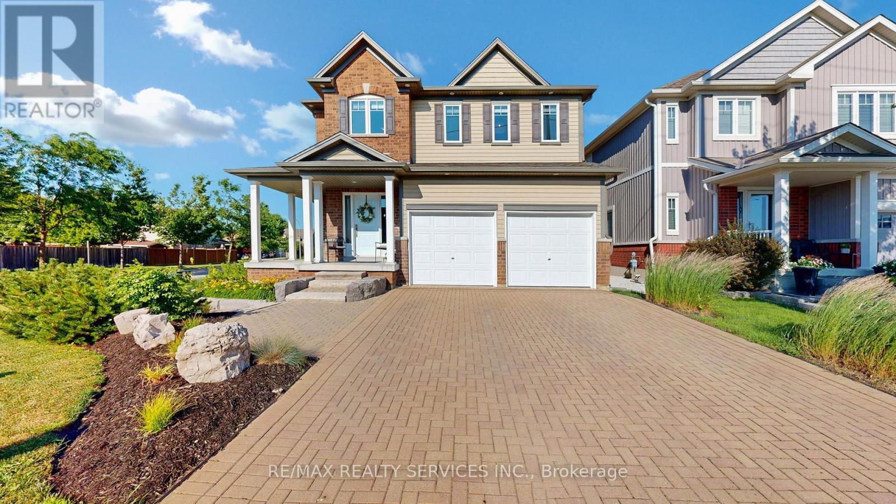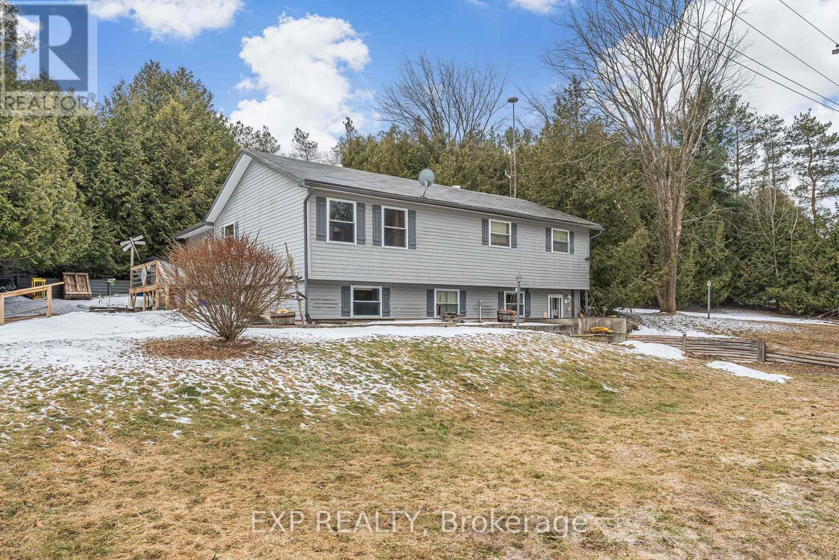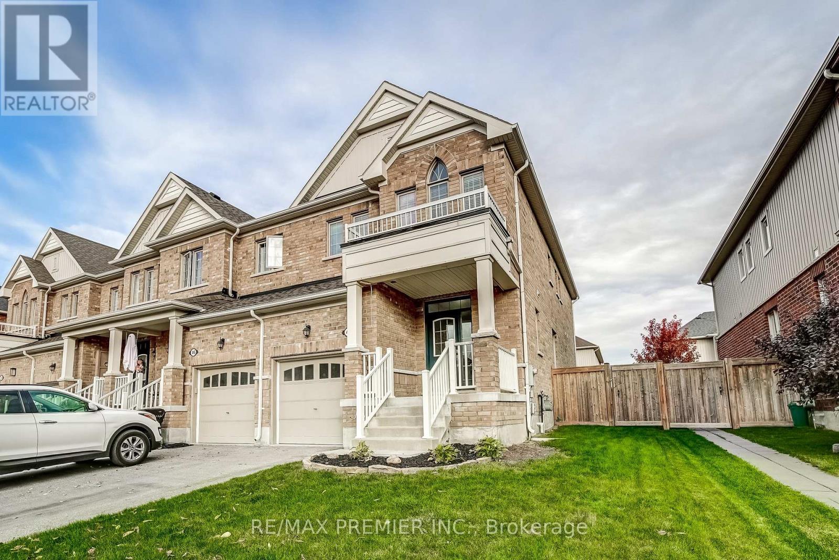- Houseful
- ON
- New Tecumseth
- Alliston
- 60 Holt Dr
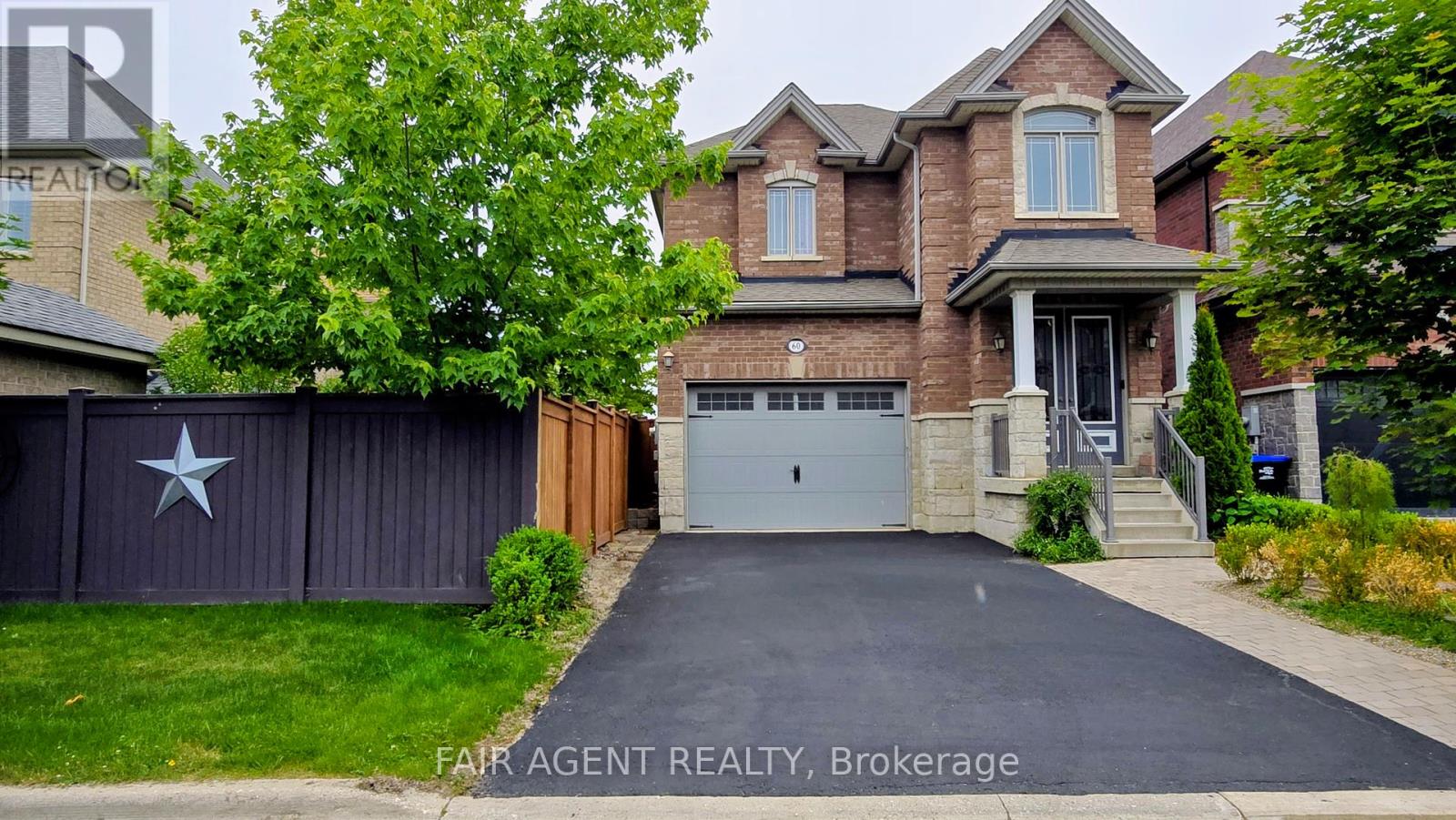
Highlights
Description
- Time on Houseful103 days
- Property typeSingle family
- Neighbourhood
- Median school Score
- Mortgage payment
Gloucester II by Previn Court Homes, 1725+ sq ft of finished living space, fully detached 2-storey brick and stone home on a semi-corner lot in a quiet, family-friendly neighbourhood. Featuring 3 bedrooms (primary with walk-in & ensuite), 2.5 baths, and a grand open foyer with tall windows. Enjoy 9 ft ceilings on the main floor, a gas fireplace, upgraded baseboards on the second floor, and California knockdown ceilings. Includes Samsung stainless steel appliances: induction cooktop, refrigerator, microwave, dishwasher, plus a second-floor laundry room with washer and dryer. The spacious basement is framed, insulated, vapour-barriered, and includes a rough-in for a 3-piece bathroom and a cold cellar ready to finish or convert into a legal suite. Other features include a brand-new Frigidaire 3 Ton A/C (installed May 2025, transferable warranty), rough-in central vac, fully fenced backyard with 9 ft permitted fencing, interlocked front walkway, 4-car driveway, and a 1.5-car insulated garage. Builder upgrades: tall-pour basement (84), Energy Star windows, upgraded subfloors, engineered joists, exterior backyard gas lines (BBQ/stove), HRV system, high-eff gas furnace, upgraded cabinets, frameless glass shower, Victorian coach lights, maintenance-free porch columns. Close to schools, parks, hospital, Hwy 89, and shopping. Move-in ready with flexible closing. See virtual tour for interior of all 3 levels. (id:63267)
Home overview
- Cooling Central air conditioning, air exchanger, ventilation system
- Heat source Natural gas
- Heat type Forced air
- Sewer/ septic Sanitary sewer
- # total stories 2
- # parking spaces 5
- Has garage (y/n) Yes
- # full baths 2
- # half baths 1
- # total bathrooms 3.0
- # of above grade bedrooms 3
- Subdivision Alliston
- Lot size (acres) 0.0
- Listing # N12277052
- Property sub type Single family residence
- Status Active
- 3rd bedroom 3.71m X 2.86m
Level: 2nd - Laundry 2.56m X 1.73m
Level: 2nd - Bathroom 2.56m X 1.54m
Level: 2nd - 2nd bedroom 4.16m X 3.35m
Level: 2nd - Primary bedroom 6.57m X 4.48m
Level: 2nd - Bathroom 2.67m X 2.56m
Level: 2nd - Kitchen 3.39m X 3.08m
Level: Main - Dining room 3.91m X 3.39m
Level: Main - Foyer 2.19m X 2.18m
Level: Main - Living room 5.12m X 3.91m
Level: Main - Bathroom 1.58m X 1.46m
Level: Main - Eating area 3.08m X 2.71m
Level: Main
- Listing source url Https://www.realtor.ca/real-estate/28588707/60-holt-drive-new-tecumseth-alliston-alliston
- Listing type identifier Idx

$-2,395
/ Month

