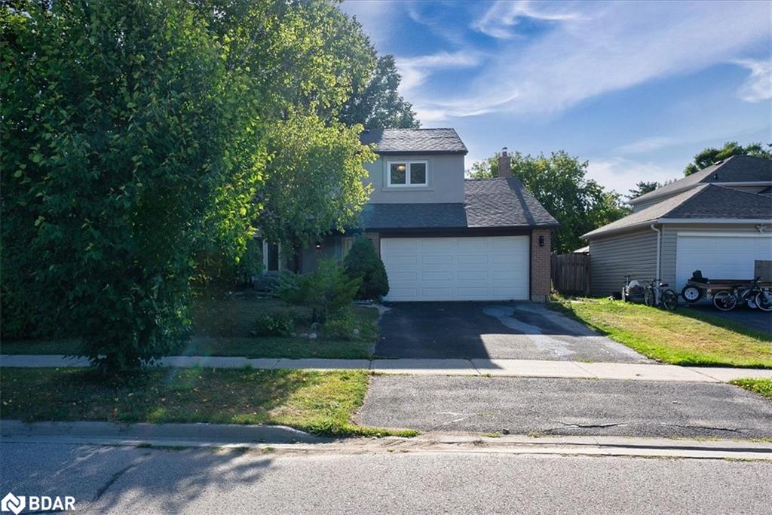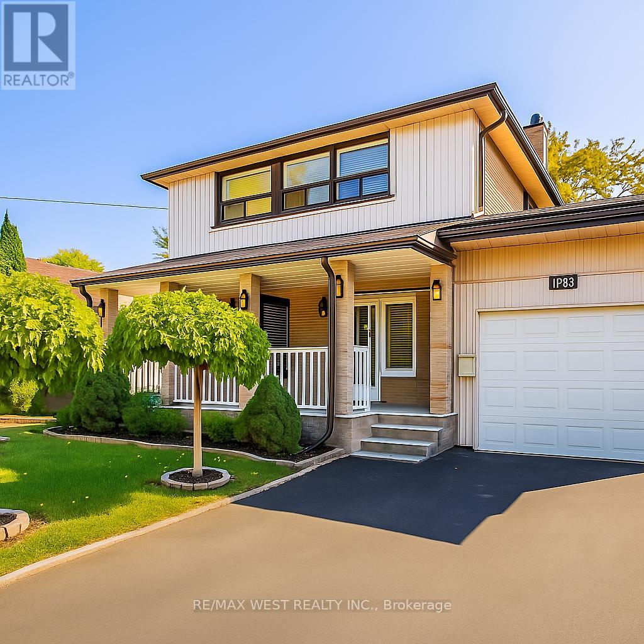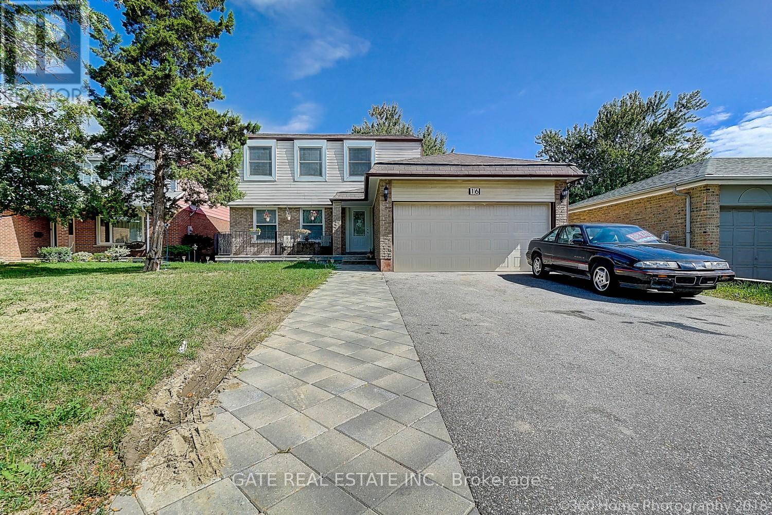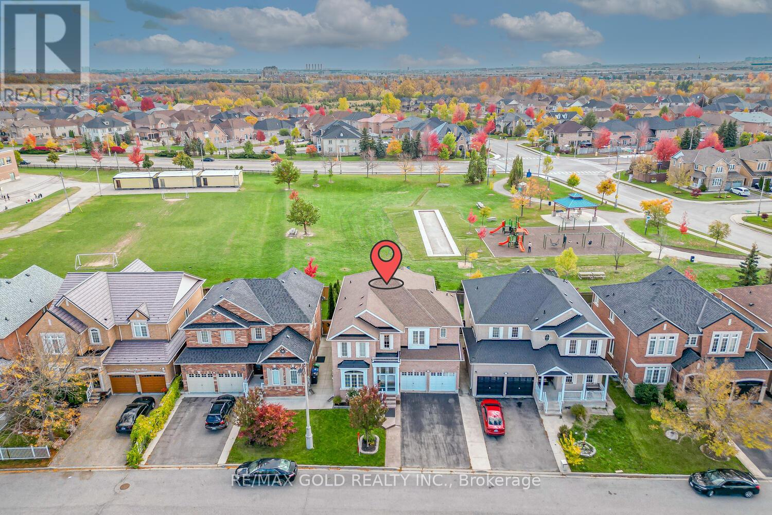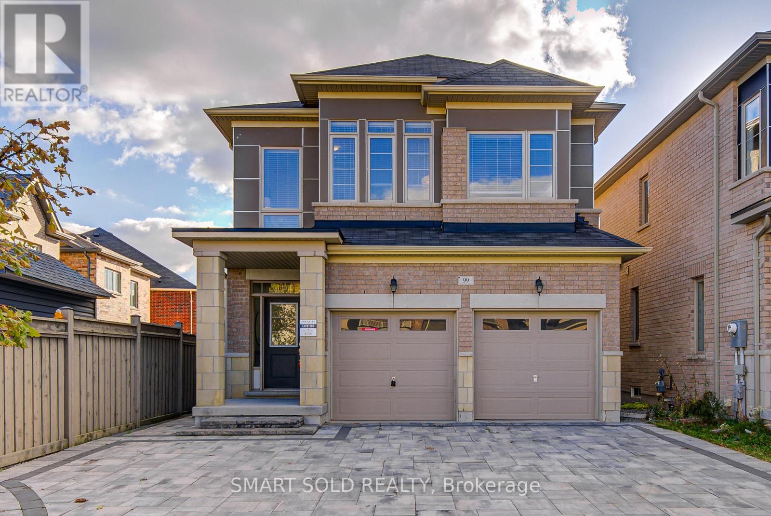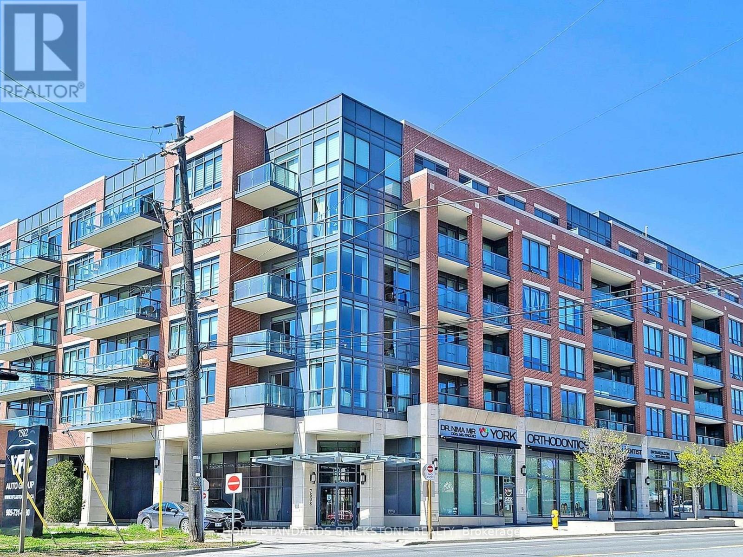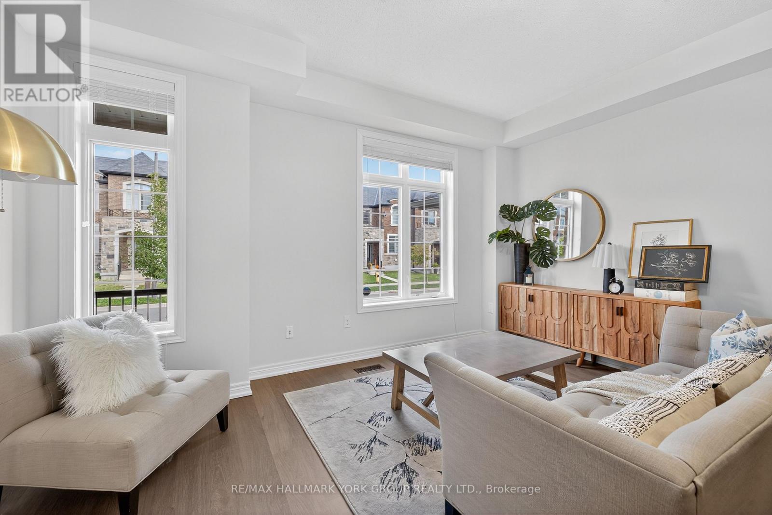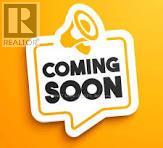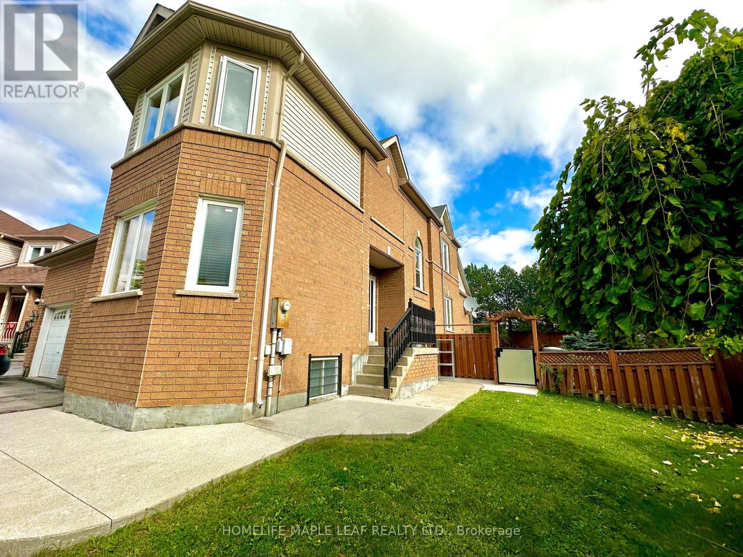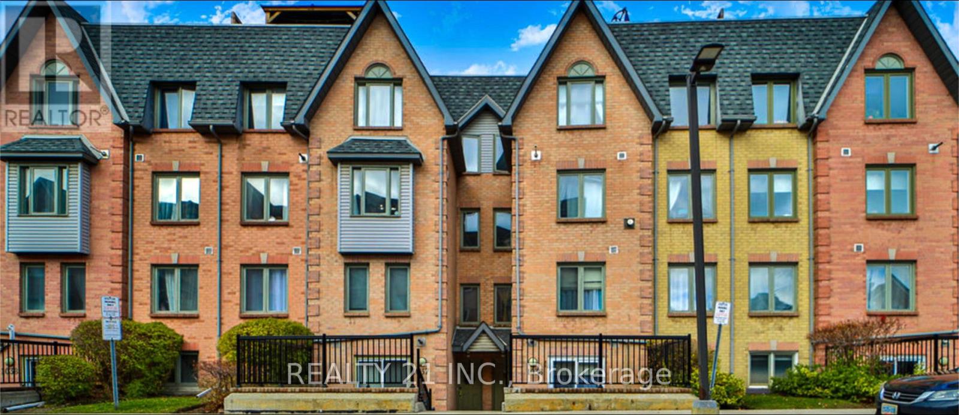- Houseful
- ON
- New Tecumseth
- L0G
- 6041 3rd Line
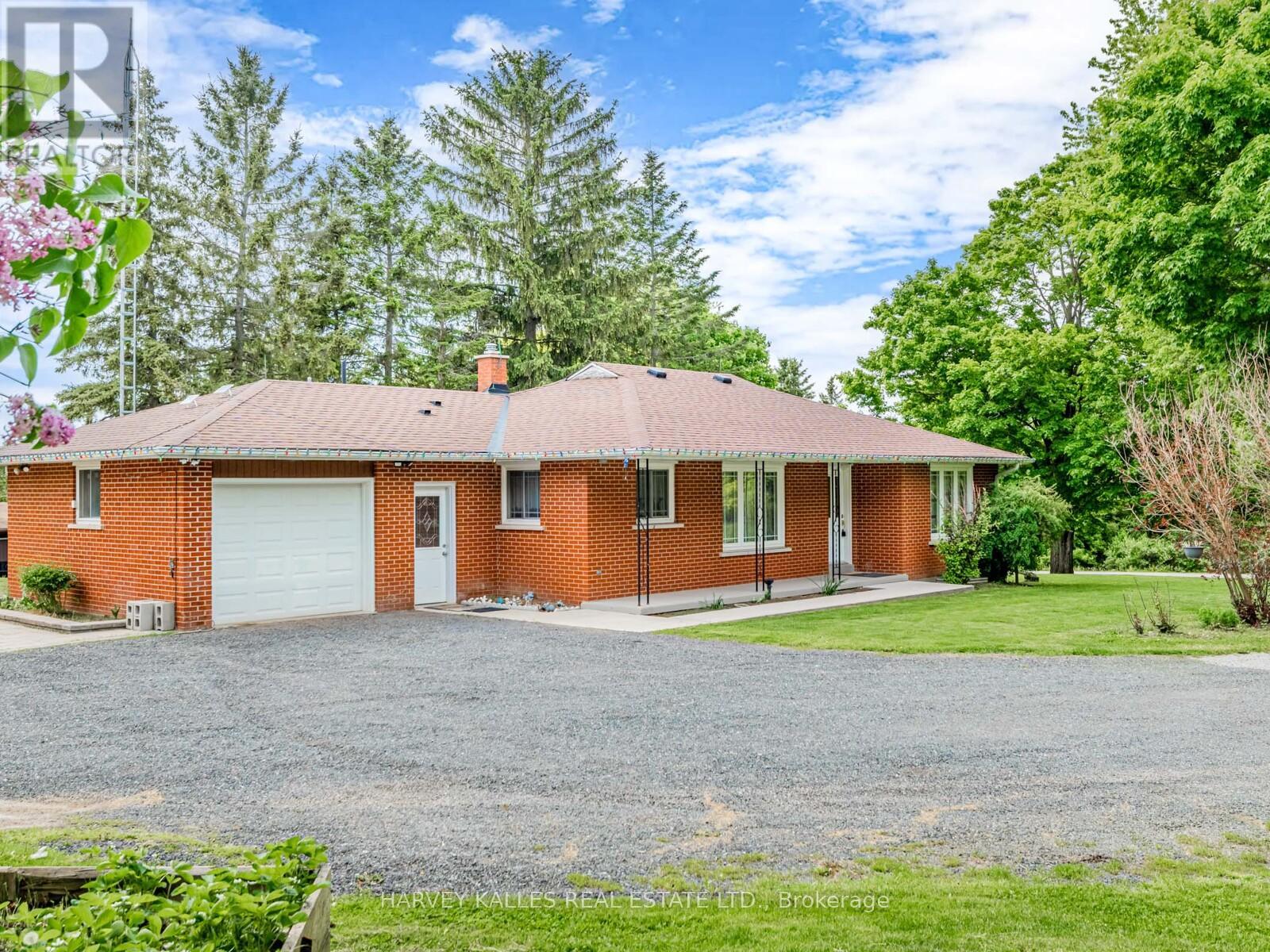
Highlights
Description
- Time on Housefulnew 7 hours
- Property typeSingle family
- StyleBungalow
- Mortgage payment
1 Acre Country Property W/ All Brick Bungalow, Attached 1.5 Car Garage & Detached 28' X 28' Garage/Workshop. Private Setting W/ Tons Of Large Mature Trees, Natural Gas Heating, New Roof & 2 Renovated Kitchen W/ Stone Countertops & Glass Tile Backsplash.. Newer Windows & Doors, Durable Laminate Flooring & Main Floor Laundry. The Detached Shop Is All Steel, Concrete Pad Floor & Has 2 Large Roll Up Doors. *Great chicken coup to raise your own chicks for fresh organic eggs!!! Commuter Location. Seconds To Hwy.9, Mins To Hwy.400. Take Advantage Of Natural Gas Heat In Rural Setting. Lots Of Parking & Lots Of Privacy! Inc.All Appliances. Located On The 3rd Line Of New Tec East Of The 10th Sideroad. Sign On Property **Freshly painted * This property can be enjoyed as a single family residence, multi-generational or investment property. (id:63267)
Home overview
- Cooling Central air conditioning
- Heat source Geo thermal
- Heat type Forced air
- Sewer/ septic Septic system
- # total stories 1
- # parking spaces 15
- Has garage (y/n) Yes
- # full baths 3
- # total bathrooms 3.0
- # of above grade bedrooms 5
- Flooring Laminate, tile, hardwood, porcelain tile
- Subdivision Rural new tecumseth
- Directions 2086406
- Lot size (acres) 0.0
- Listing # N12493988
- Property sub type Single family residence
- Status Active
- Office 10.01m X 12.99m
Level: Basement - Laundry 4.7m X 2.3m
Level: Basement - Eating area 4.53m X 3.91m
Level: Basement - 2nd bedroom 12.99m X 12.99m
Level: Basement - Kitchen 4.53m X 3.91m
Level: Basement - Primary bedroom 16.99m X 20.01m
Level: Basement - 2nd bedroom 10.01m X 11.98m
Level: Main - Utility 2.44m X 2.57m
Level: Main - Family room 16.99m X 12.99m
Level: Main - Dining room 10.99m X 12m
Level: Main - Laundry 6m X 10.01m
Level: Main - Kitchen 10.99m X 12m
Level: Main - Primary bedroom 12.5m X 12.5m
Level: Main
- Listing source url Https://www.realtor.ca/real-estate/29051161/6041-3rd-line-new-tecumseth-rural-new-tecumseth
- Listing type identifier Idx

$-2,664
/ Month


