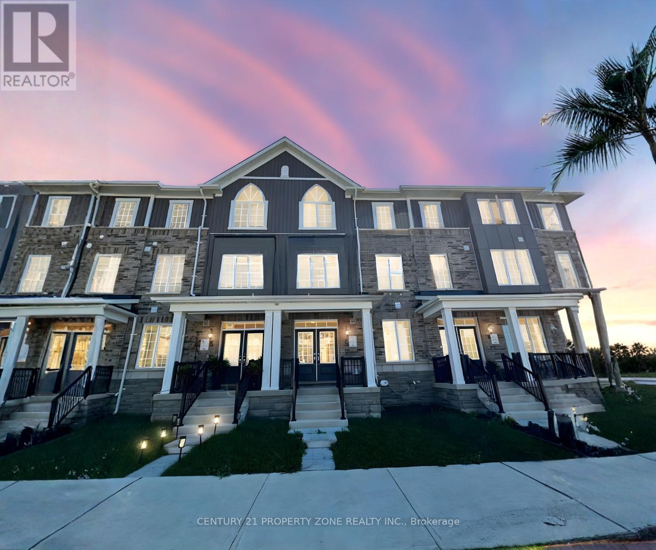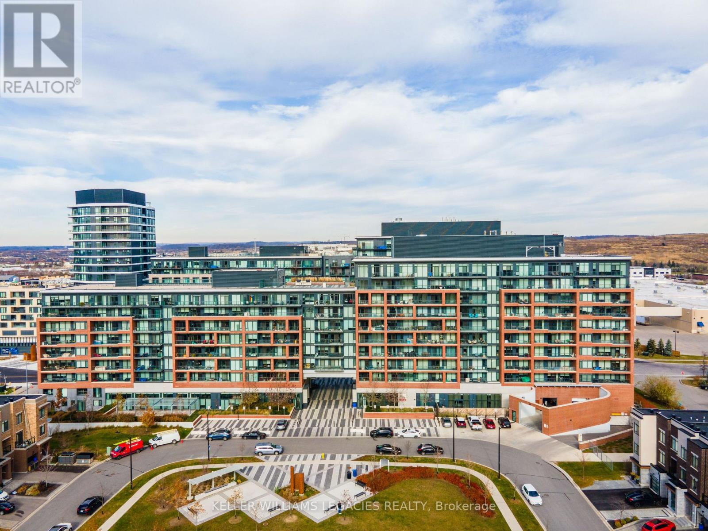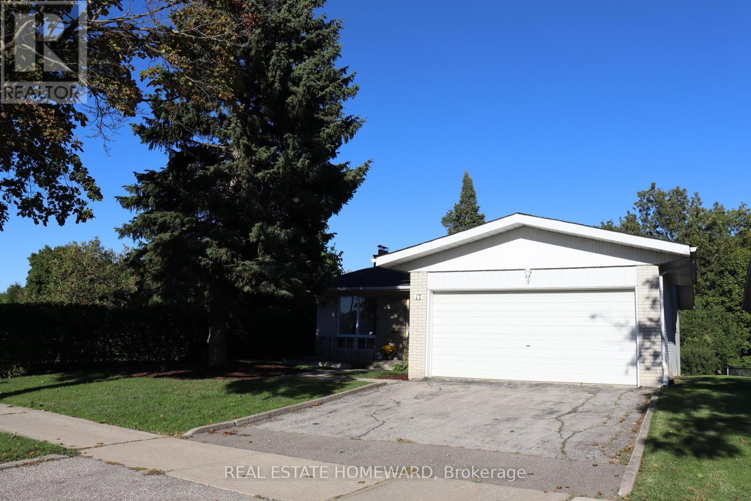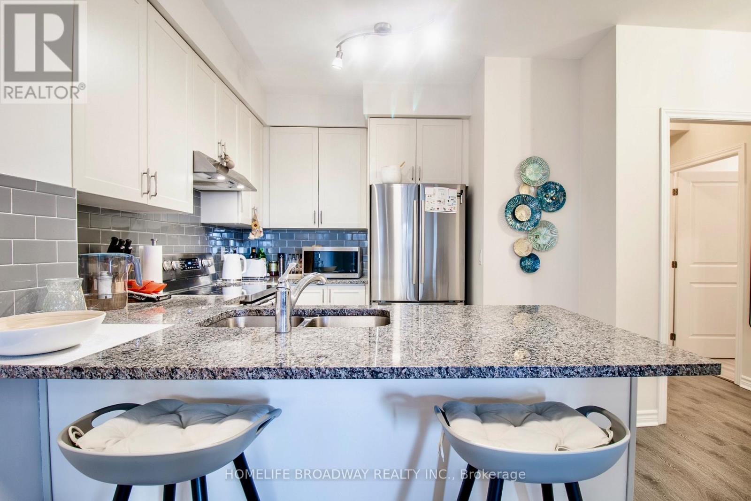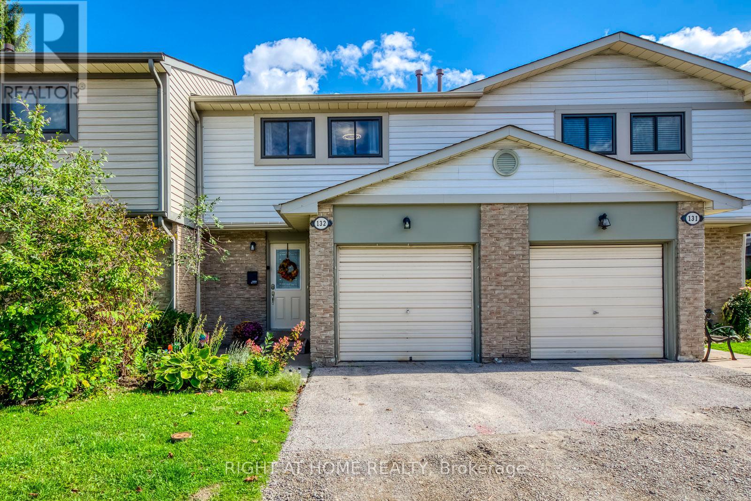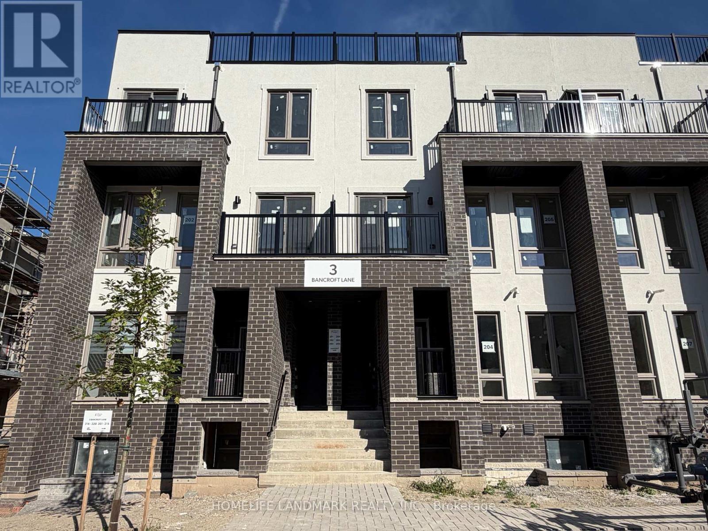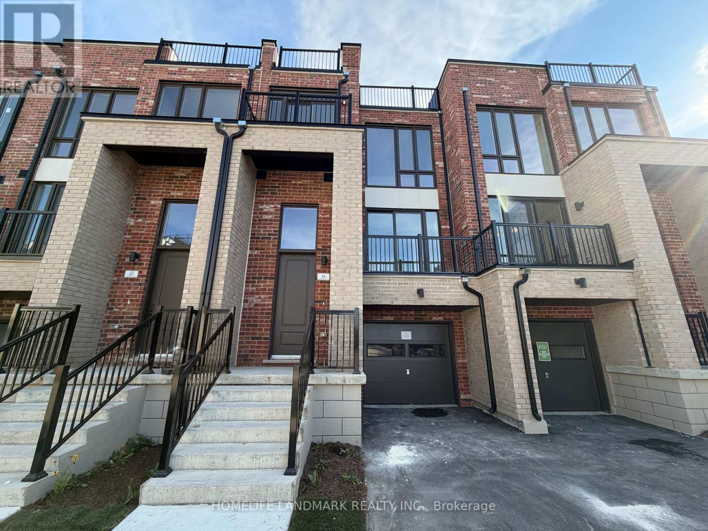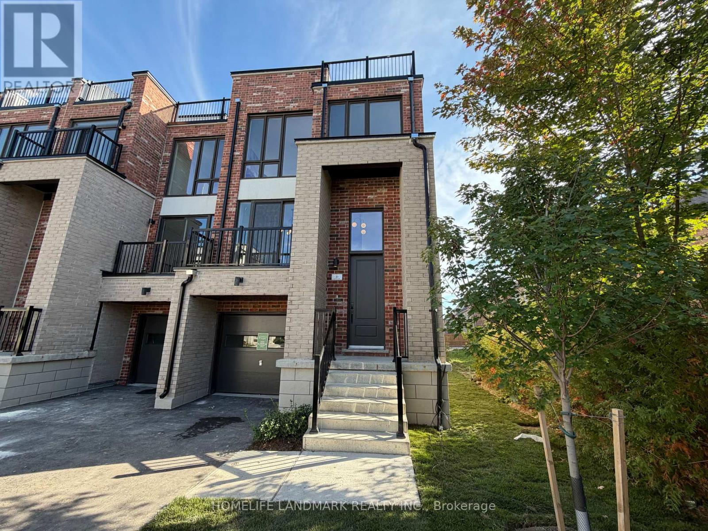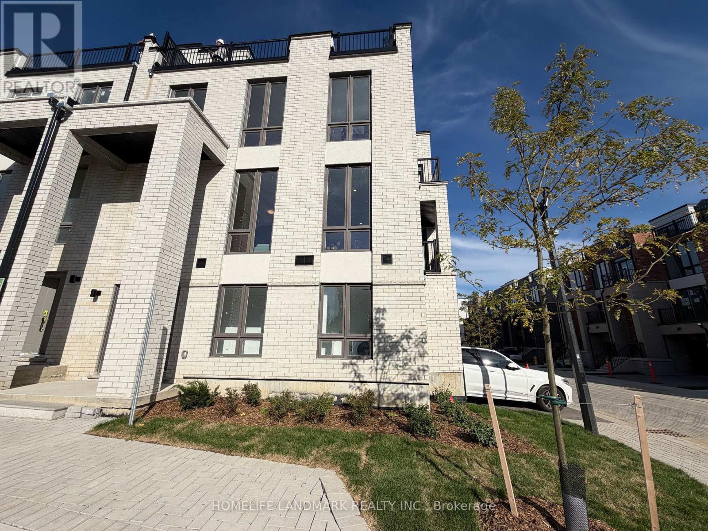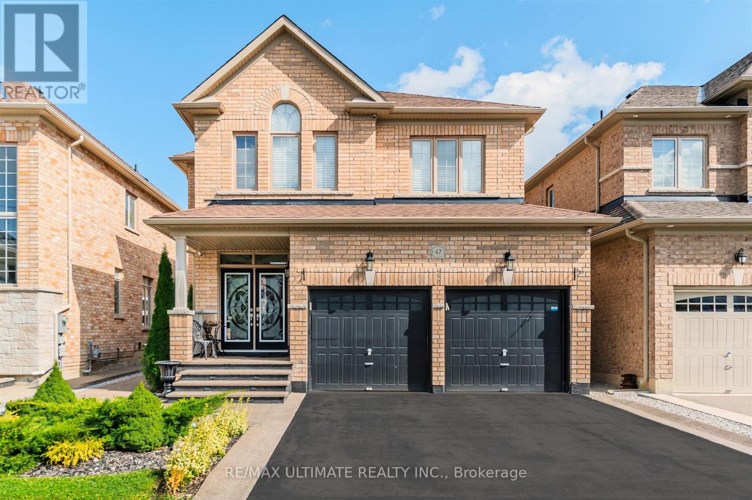- Houseful
- ON
- New Tecumseth
- L0G
- 65 Totten Trl NW
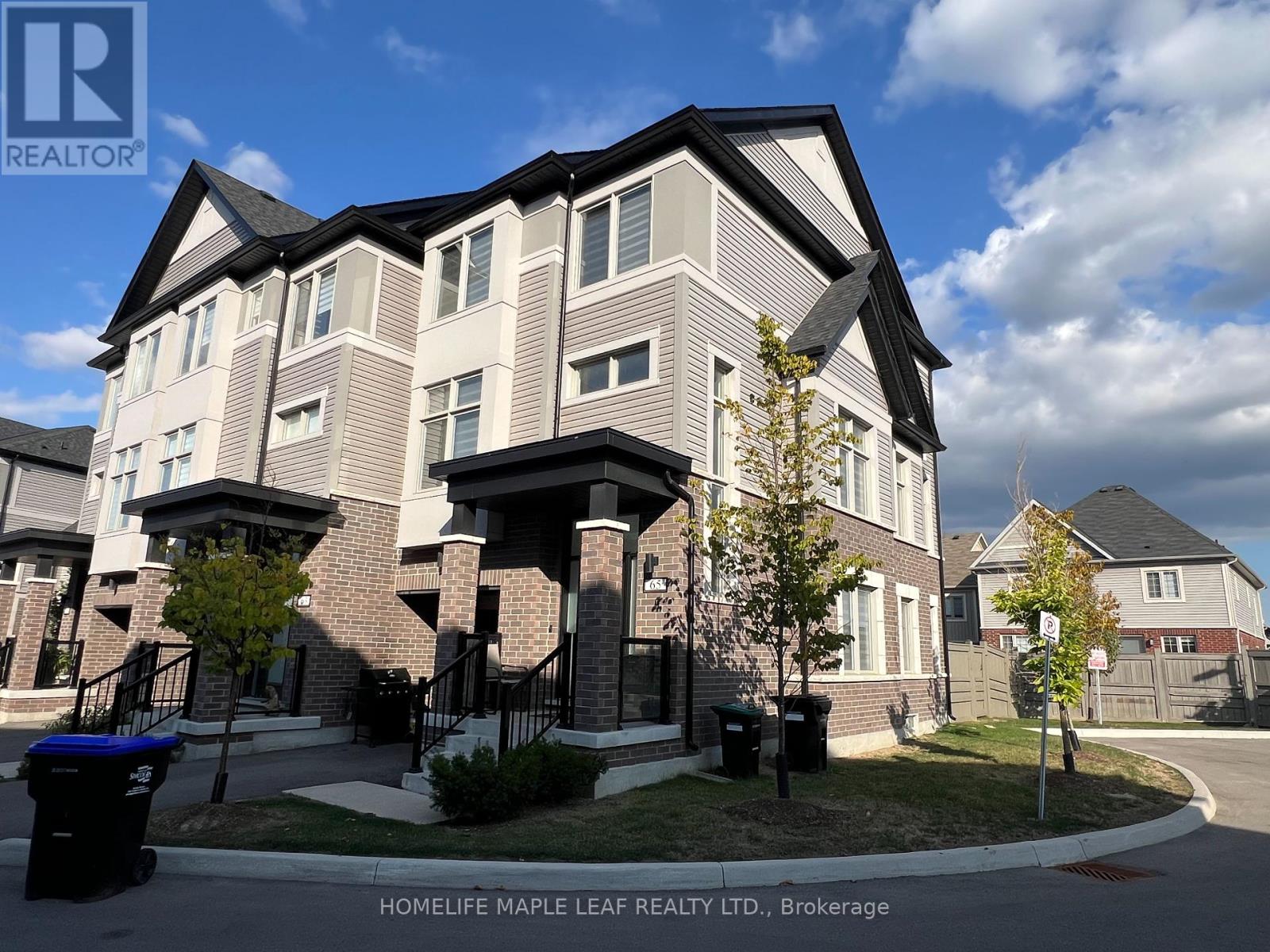
Highlights
Description
- Time on Housefulnew 4 hours
- Property typeSingle family
- Median school Score
- Mortgage payment
Beautiful & Spacious Corner Unit Townhouse available in Tottenham, approx. 25 mins drive from Brampton and Vaughan! This triple storey Townhouse with 1838 sq. ft of living space offers 3 Bedrooms + Office room that could be used as an extra bedroom. High ceilings throughout the house with lots of natural light in every room. Enjoy spacious open concept Kitchen/Dining/Great rooms, perfect for big family/friends gatherings. Located close to Schools, Grocery Store, Parks, Restaurants, Gas Station & Tottenham Conservation Area. Condo Fees ($337.50) includes taking care of ground maintenance/landscaping, snow removal & exterior maintenance including roof & window upkeep, roof repairs due to leaks & replacement of shingles when required, Property & Liability insurance, repairs to front balconies & front porches. Don't miss the opportunity to own this beautiful house. (id:63267)
Home overview
- Cooling Central air conditioning
- Heat source Natural gas
- Heat type Forced air
- # total stories 3
- # parking spaces 2
- Has garage (y/n) Yes
- # full baths 2
- # half baths 1
- # total bathrooms 3.0
- # of above grade bedrooms 4
- Community features Pet restrictions
- Subdivision Tottenham
- Lot size (acres) 0.0
- Listing # N12444662
- Property sub type Single family residence
- Status Active
- Office 11.48m X 7.22m
Level: Lower - Dining room 11.15m X 10.05m
Level: Main - Laundry 5.91m X 7.22m
Level: Main - Great room 11.15m X 13.12m
Level: Main - Kitchen 13.12m X 12.14m
Level: Main - Bathroom Measurements not available
Level: Upper - 2nd bedroom 9.51m X 10.5m
Level: Upper - 3rd bedroom 9.19m X 10.5m
Level: Upper - Bathroom Measurements not available
Level: Upper - Primary bedroom 11.48m X 14.01m
Level: Upper
- Listing source url Https://www.realtor.ca/real-estate/28951460/65-totten-trail-nw-new-tecumseth-tottenham-tottenham
- Listing type identifier Idx

$-1,662
/ Month

