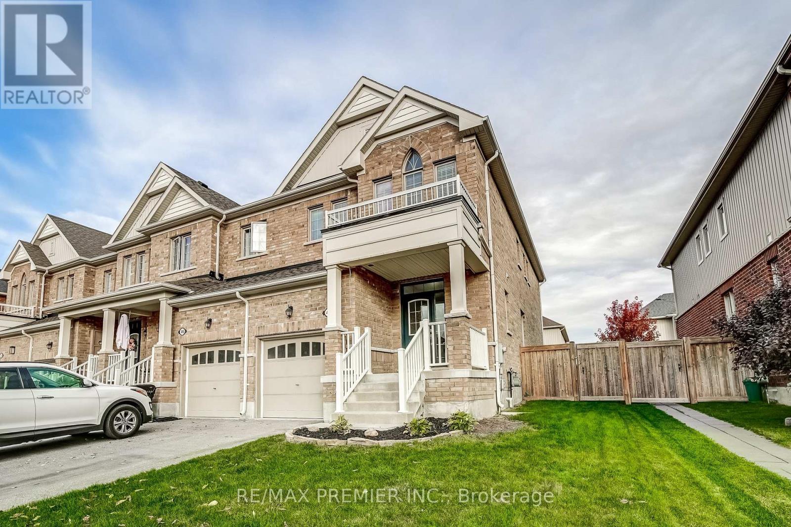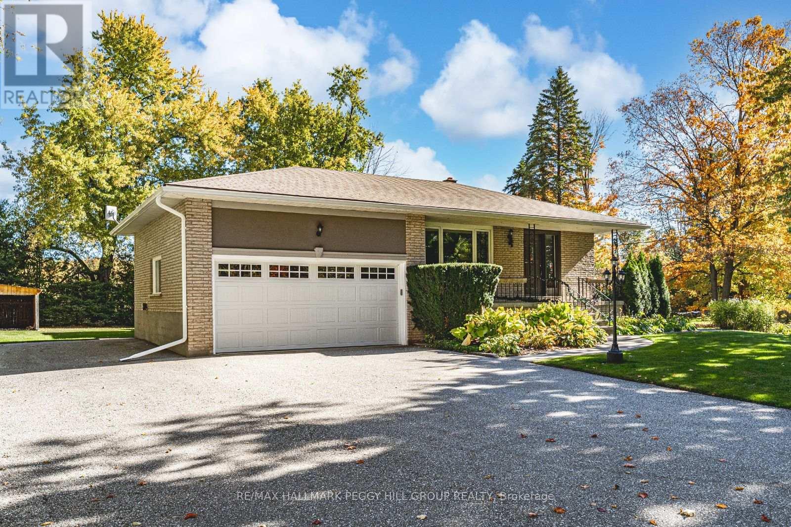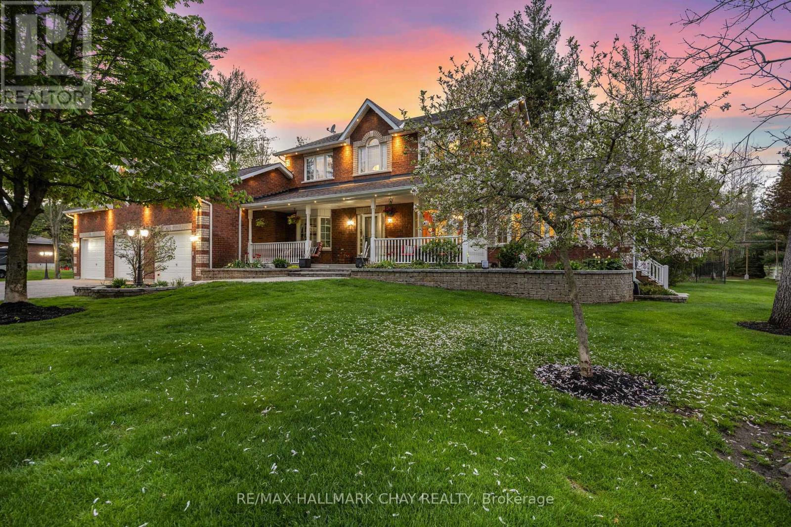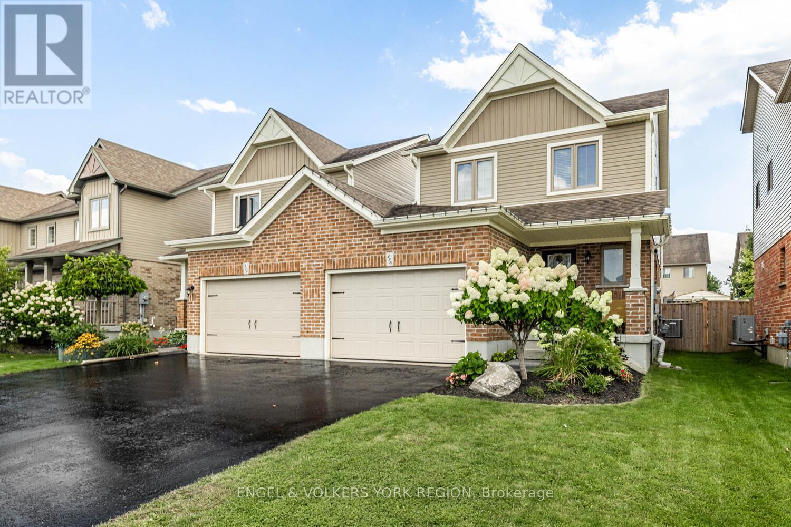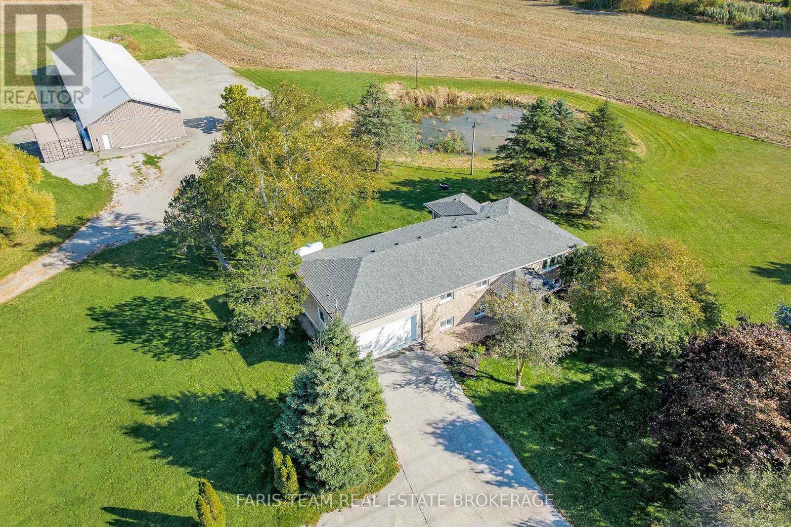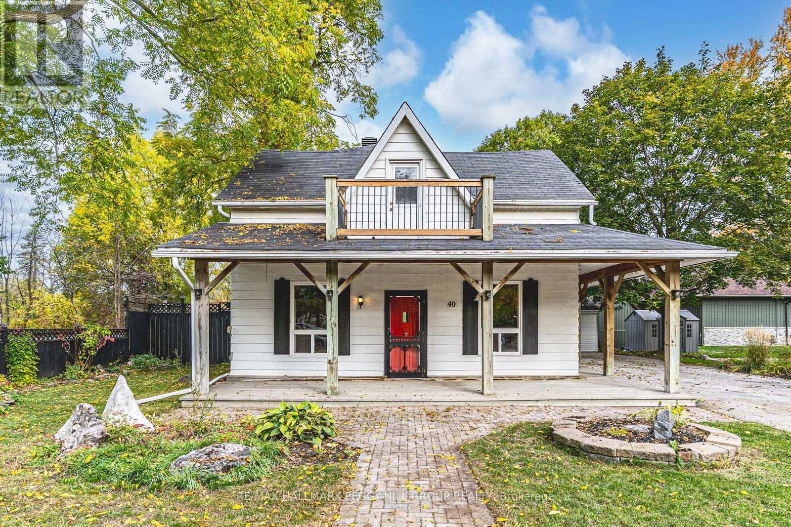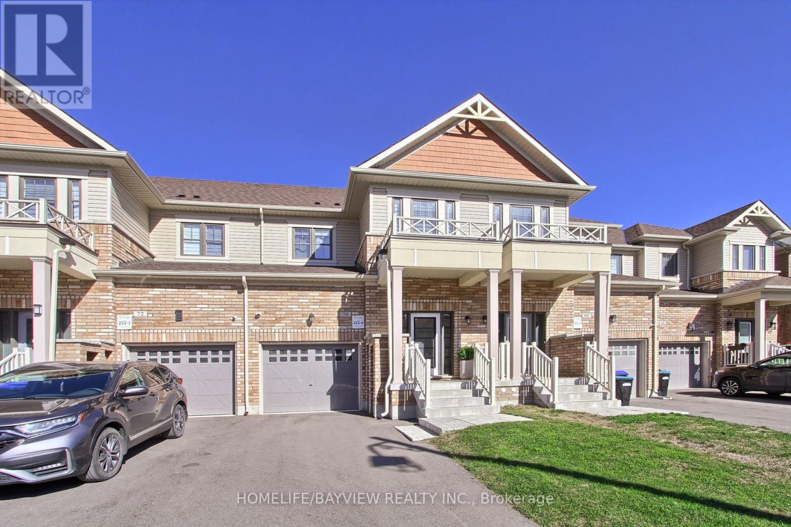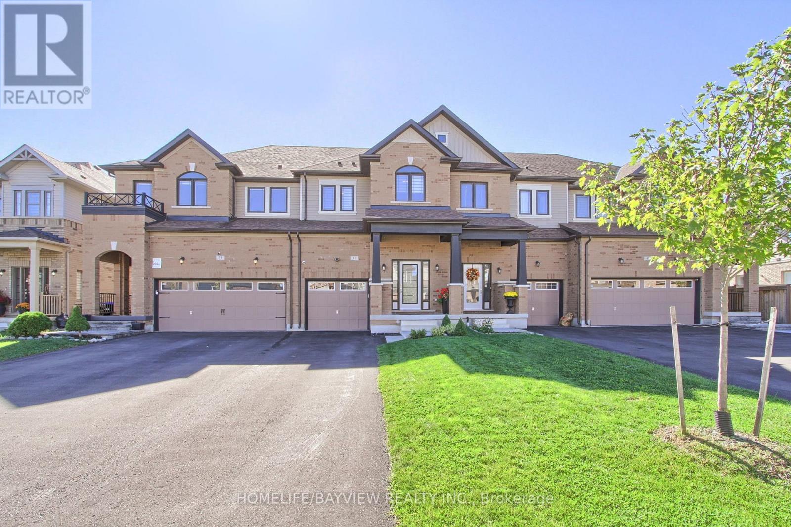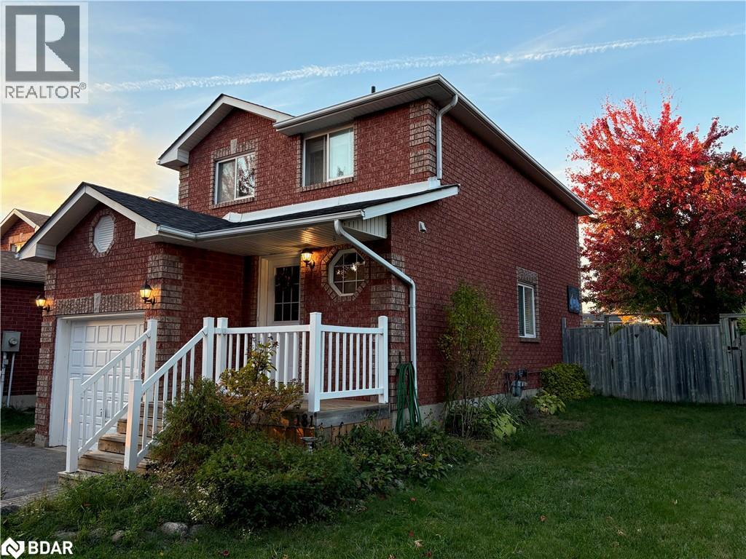- Houseful
- ON
- New Tecumseth
- L9R
- 68 Riverview Rd
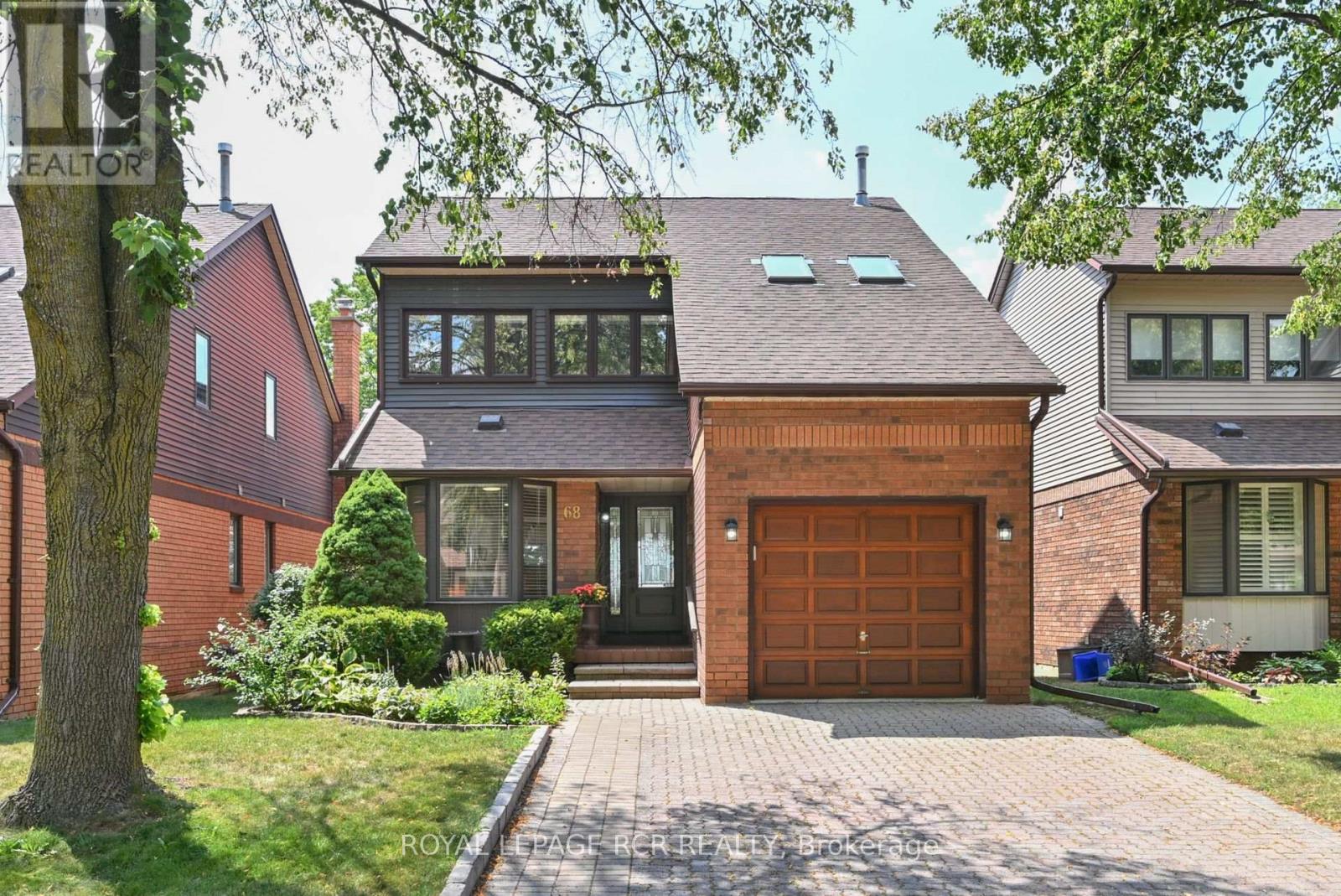
Highlights
Description
- Time on Houseful66 days
- Property typeSingle family
- Median school Score
- Mortgage payment
Beautifully appointed Woodroffe Model features fabulous ravine/golf course views overlooking scenic river and 7th Green. This 1,708 sf, 2 storey home plus full/finished lower level has been recently renovated and updated to include custom kitchen cabinets, quartz countertop w/backsplash, hands free kitchen faucet, numerous built-ins, stainless steel appliances and upgraded stainless steel range hood. Spacious open concept living/dining room area w/ large picture windows and walkout overlooking ravine/river and golf course. The 2nd floor offers a private primary bedroom suite w/ 5pc spa like ensuite including whirlpool air system tub and glass shower. The 2nd bedroom includes w/o to balcony with extensive views. The lower level has a generous sized family room w/ Napoleon gas fireplace, built-in bookshelves and wet bar counter. The lower level also includes a murphy bed, a renovated 3-piece bathroom w/ glass shower and a walk-out to patio area overlooking ravine/golf course. The convenient garden staircase provides access from lower to upper level yard area. Ideally situated in the welcoming and popular lifestyle/golf course development of Green Briar with access to walking trails and community centre. Just a short walk to restaurants, golf course and recreation centre. (id:63267)
Home overview
- Cooling Central air conditioning
- Heat source Natural gas
- Heat type Forced air
- # total stories 2
- # parking spaces 3
- Has garage (y/n) Yes
- # full baths 2
- # half baths 1
- # total bathrooms 3.0
- # of above grade bedrooms 2
- Flooring Hardwood
- Has fireplace (y/n) Yes
- Community features Pet restrictions, community centre
- Subdivision Alliston
- View View, river view, valley view
- Lot size (acres) 0.0
- Listing # N12346566
- Property sub type Single family residence
- Status Active
- 2nd bedroom 3.5m X 2.45m
Level: 2nd - Loft 4.7m X 3.2m
Level: 2nd - Primary bedroom 4.4m X 3.47m
Level: 2nd - Other 3.6m X 2.85m
Level: Lower - Family room 7m X 5.22m
Level: Lower - Utility 3.2m X 2.9m
Level: Lower - Laundry 2.6m X 1.6m
Level: Main - Living room 7.35m X 3.25m
Level: Main - Dining room 4.77m X 3.1m
Level: Main - Kitchen 5.4m X 2.6m
Level: Main - Foyer 3.7m X 1.46m
Level: Main
- Listing source url Https://www.realtor.ca/real-estate/28738053/68-riverview-road-new-tecumseth-alliston-alliston
- Listing type identifier Idx

$-1,633
/ Month




