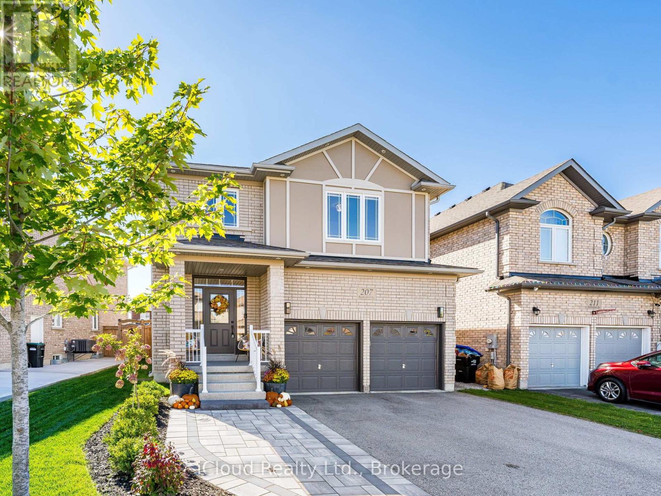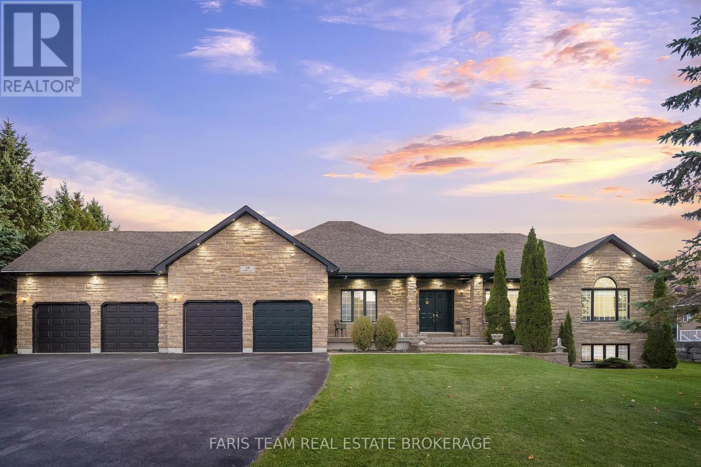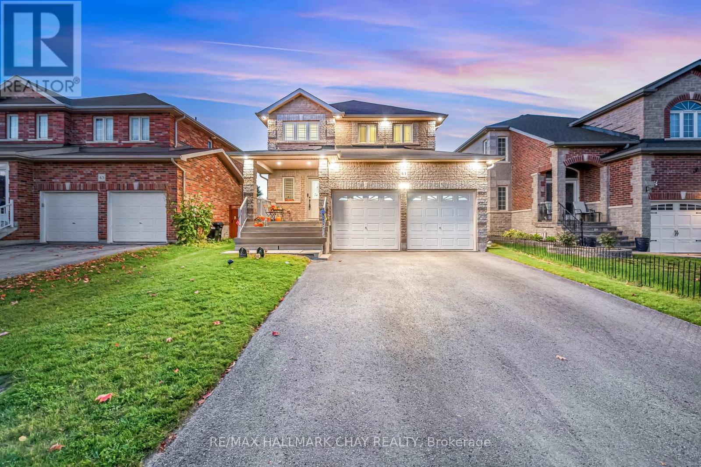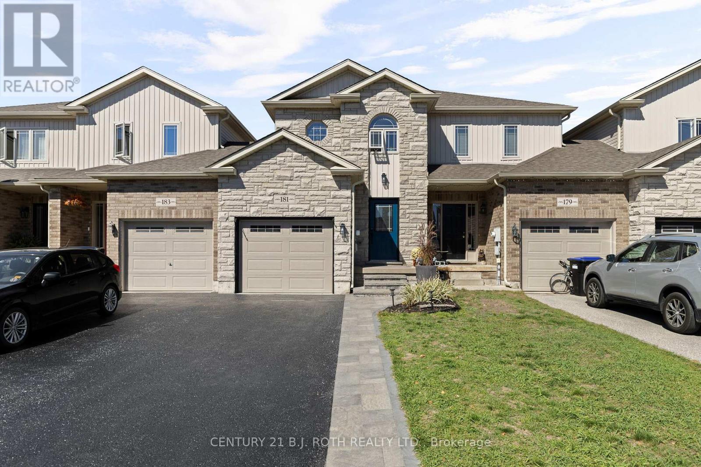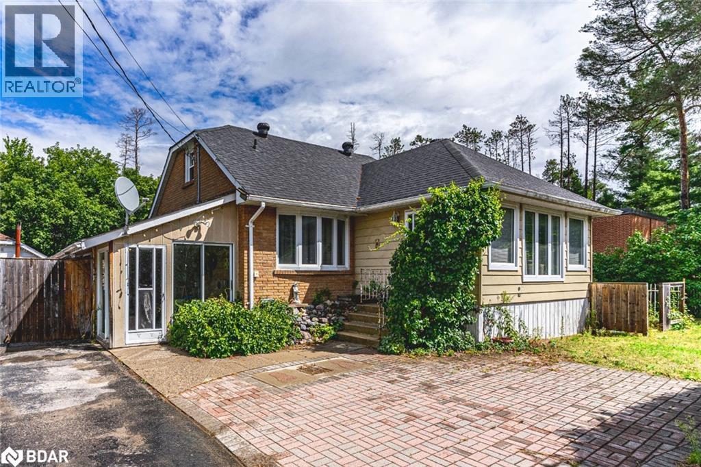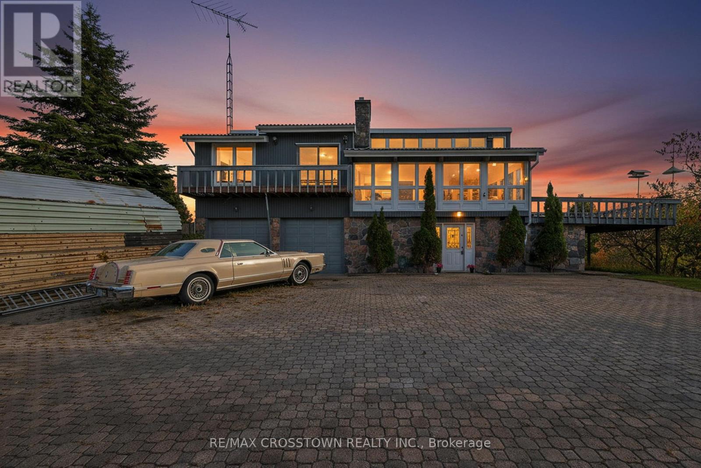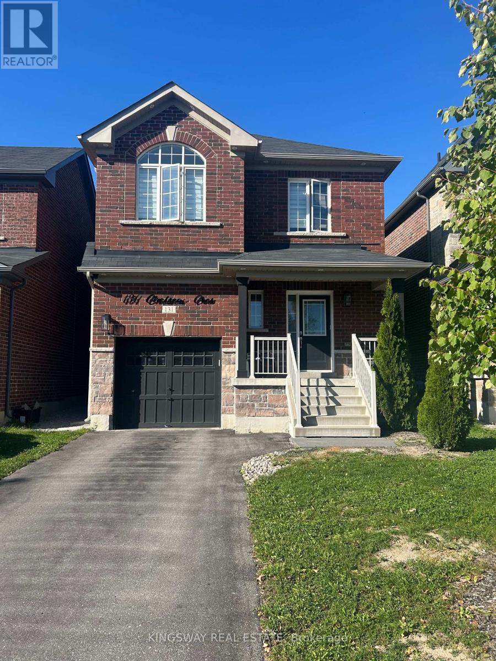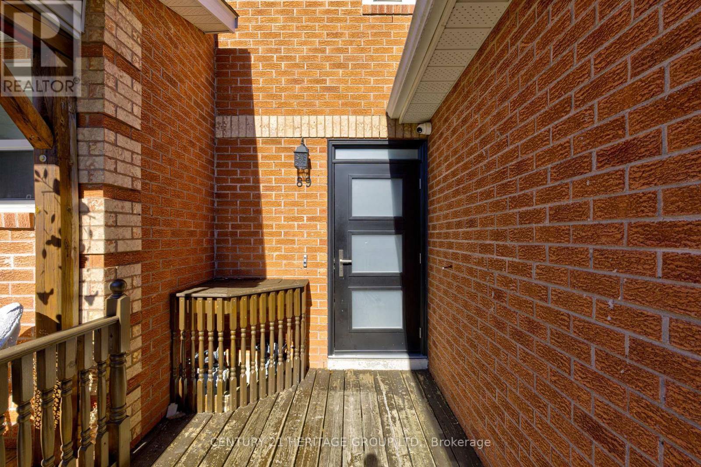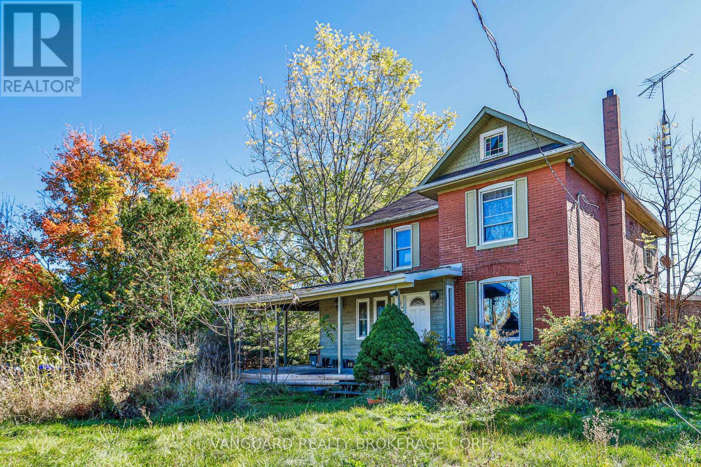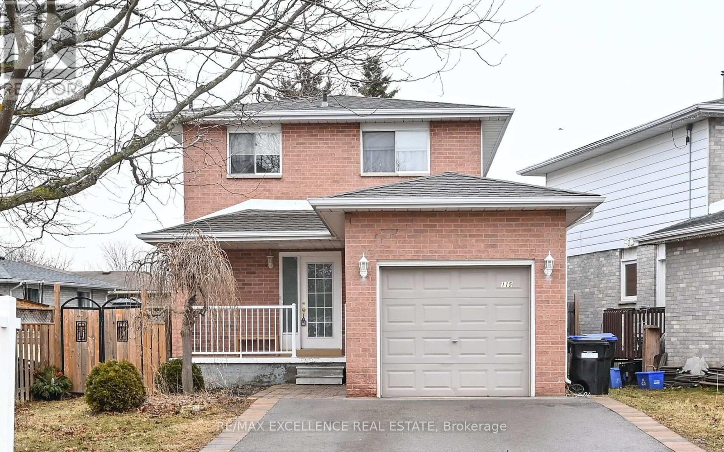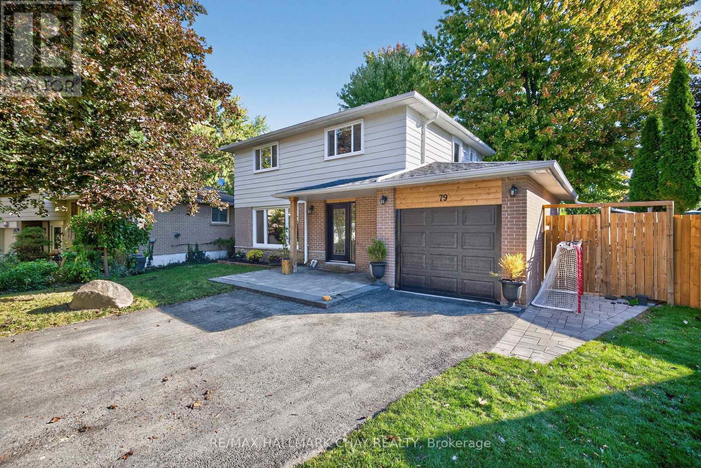- Houseful
- ON
- New Tecumseth
- L9R
- 71 Cauthers Cres
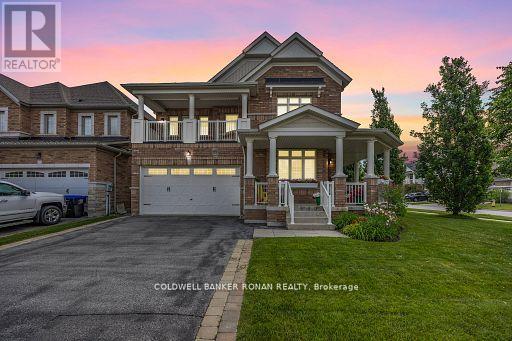
Highlights
Description
- Time on Housefulnew 2 days
- Property typeSingle family
- Median school Score
- Mortgage payment
If You're Looking For A Spacious Multi-Generational Home, Look No Further Than 71 Cauthers Crescent in Alliston's Treetop Community! This Spacious 4 Bedroom/5 Bathroom "Tulip Tree Corner" Model Home On A PREMIUM 59.84' x 110' PRIVATE CORNER LOT In Alliston's Treetop Community Is A Must See! Stunning Quality Builder Finishes & Upgrades Throughout, 9'Ft Ceilings, Open Concept Living Space, Double Door Entry to A Private Den Or An Ideal Room For Any Family Member Requiring A Separate Main Floor Living Area, Bright Formal Living & Dining Areas, Hardwood Floors, Modern Kitchen, Granite Counter Tops & Centre Island/Breakfast Area, Custom Backsplash/Cabinetry With French Doors Opening To The Private, Fully Fenced Backyard With Mature Trees, a Custom Gazebo & Inground Irrigation System, Complete The Main Level And Outdoor Living Space! Double Door Entry To The Primary Bedroom, Spacious Walk-In Closet And 5 Pc Ensuite , plus 3 Spacious Bedrooms With Private & Semi Ensuites Complete The Upper Level! A Professionally Finished Basement (Builder Premium Upgrade) With A Second Kitchen, 4 Pc Bath, Provide Additional Comfortable Living Space For Everyone! Just over 3800 Sq Ft of Total Finished Living Space Make This Home The Perfect Size With An Ideal Layout For A Multi-Generational Family! Everything You Need Is Just Minutes Away, Primary & Secondary Public & Catholic Schools, Parks, Recreational Centre, Shopping, Dining & Entertainment, Including the Nottawasaga Inn Resort & Golf Course Just Across The Road! Easy Access To All the In-Town Conveniences Such As Walmart, Zehrs, FreshCo, No Frills, While Still Enjoying a Quiet Country Setting! An Ideal Commuter Location As Well, Minutes to Hwy 400, To The Bradford GO Station, Or Downtown Toronto In Less Then One Hour! (id:63267)
Home overview
- Cooling Central air conditioning
- Heat source Natural gas
- Heat type Forced air
- Sewer/ septic Sanitary sewer
- # total stories 2
- Fencing Fenced yard
- # parking spaces 4
- Has garage (y/n) Yes
- # full baths 4
- # half baths 1
- # total bathrooms 5.0
- # of above grade bedrooms 4
- Flooring Hardwood, ceramic, parquet
- Community features Community centre, school bus
- Subdivision Rural new tecumseth
- Lot desc Lawn sprinkler
- Lot size (acres) 0.0
- Listing # N12464791
- Property sub type Single family residence
- Status Active
- 4th bedroom 3.5m X 3.4m
Level: 2nd - 2nd bedroom 4.1m X 3.3m
Level: 2nd - 3rd bedroom 5.5m X 4.5m
Level: 2nd - Primary bedroom 5.8m X 4.1m
Level: 2nd - Kitchen 3.76m X 2.74m
Level: Lower - Family room 7.1m X 5.1m
Level: Lower - Sitting room 5.5m X 3.8m
Level: Lower - Dining room 4.2m X 3.8m
Level: Main - Den 4m X 3.4m
Level: Main - Living room 5.5m X 3.9m
Level: Main - Kitchen 5.8m X 4.3m
Level: Main
- Listing source url Https://www.realtor.ca/real-estate/28995143/71-cauthers-crescent-new-tecumseth-rural-new-tecumseth
- Listing type identifier Idx

$-3,066
/ Month

