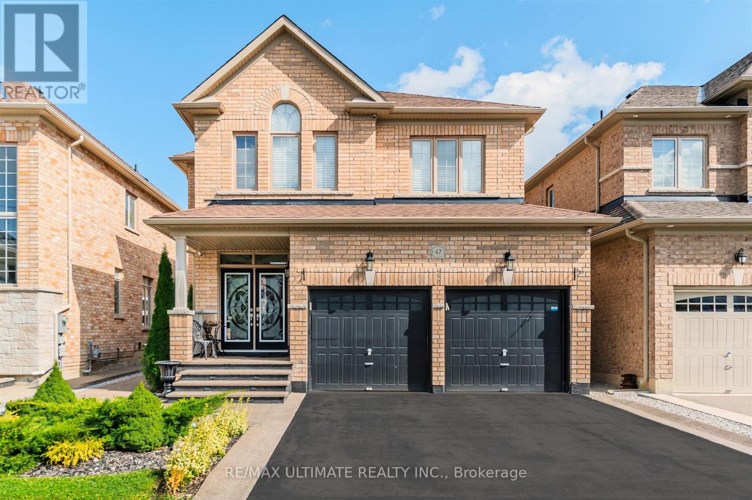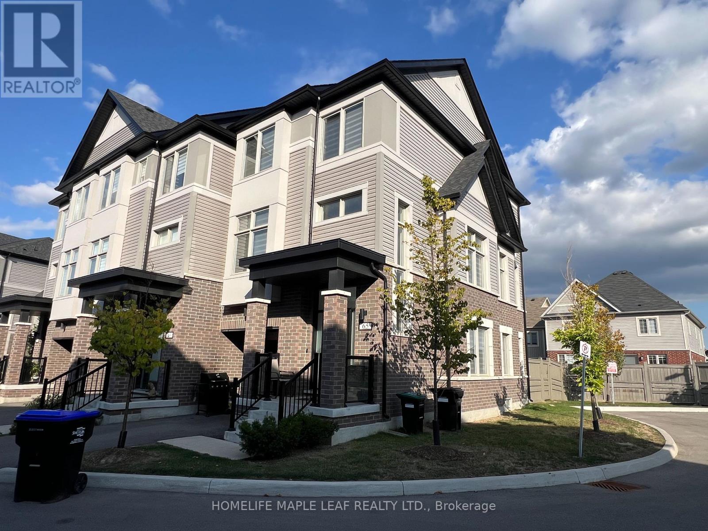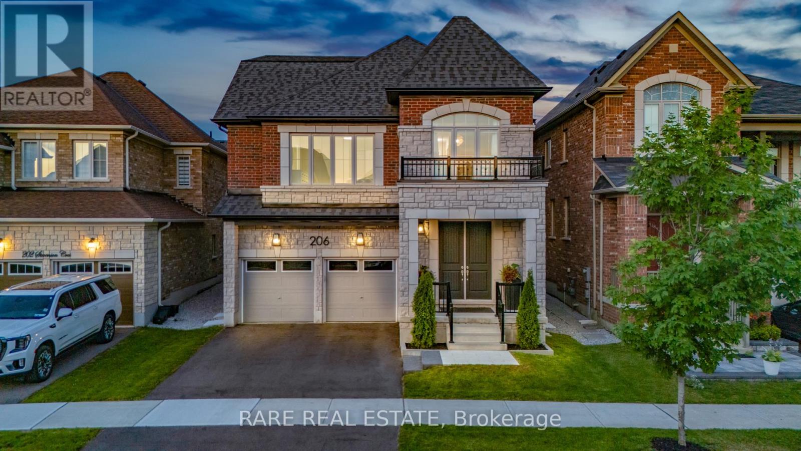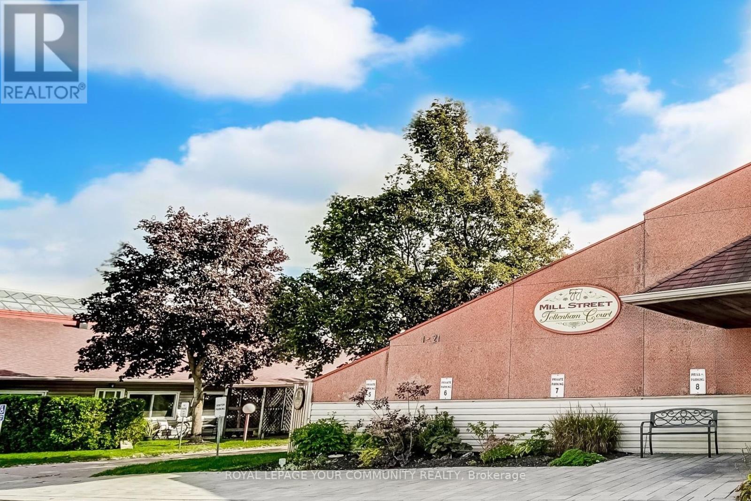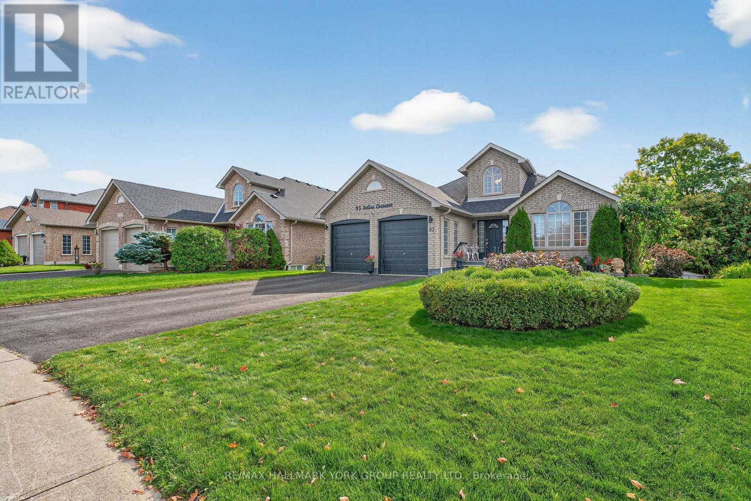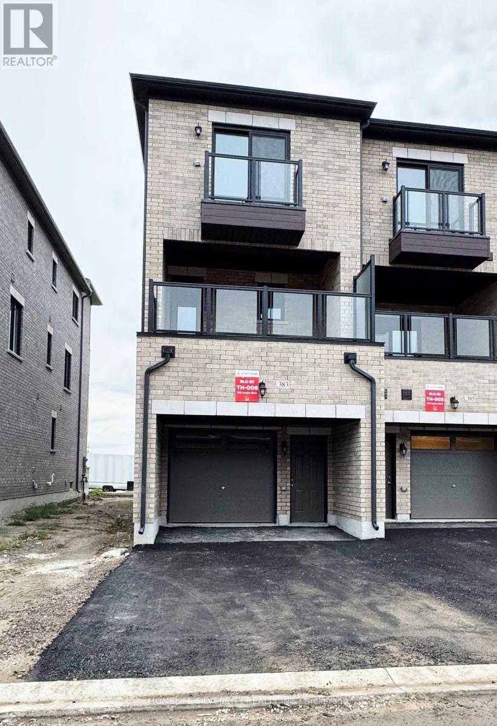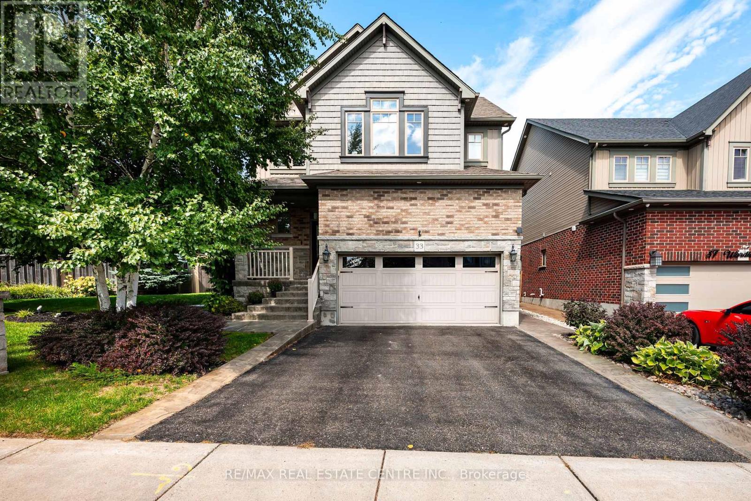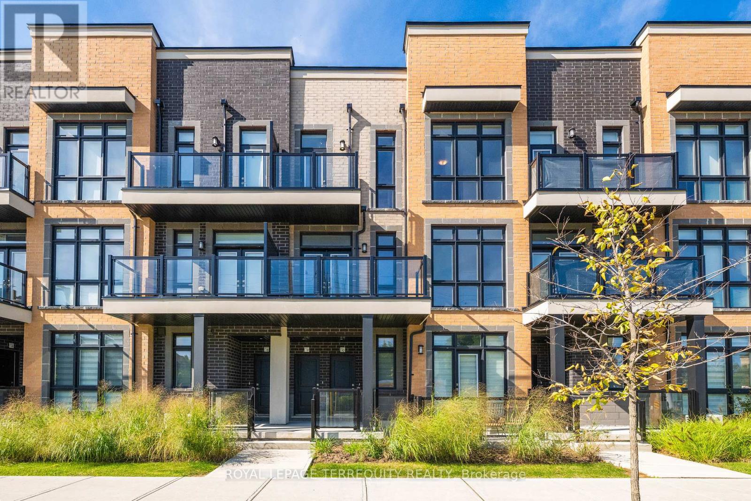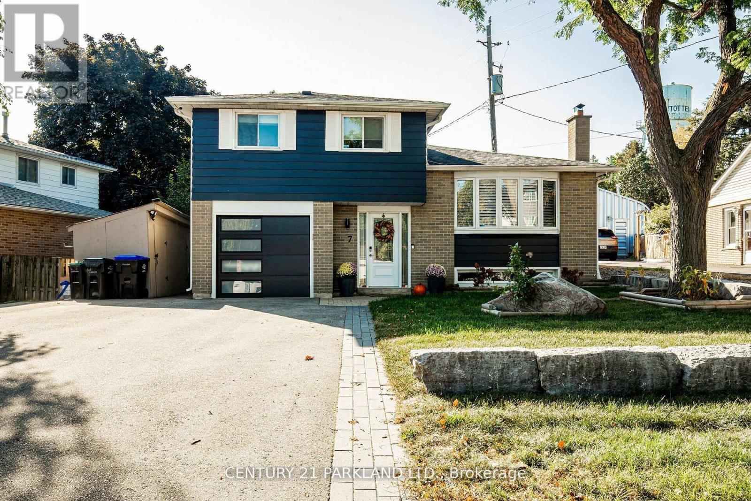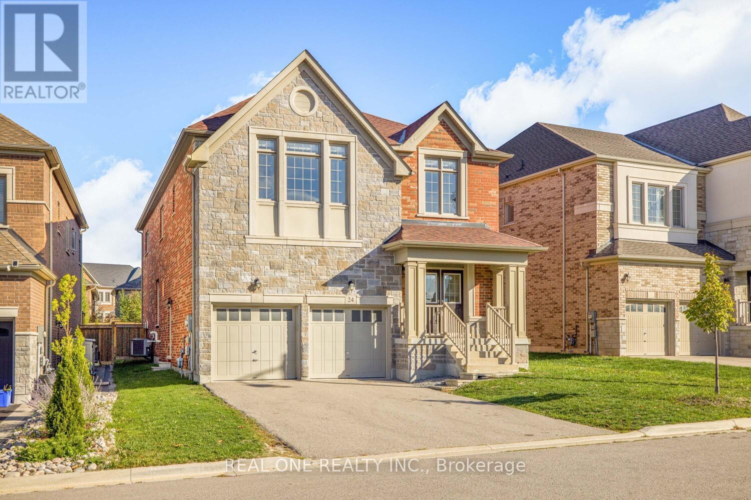- Houseful
- ON
- New Tecumseth
- L0G
- 7268 9th Line
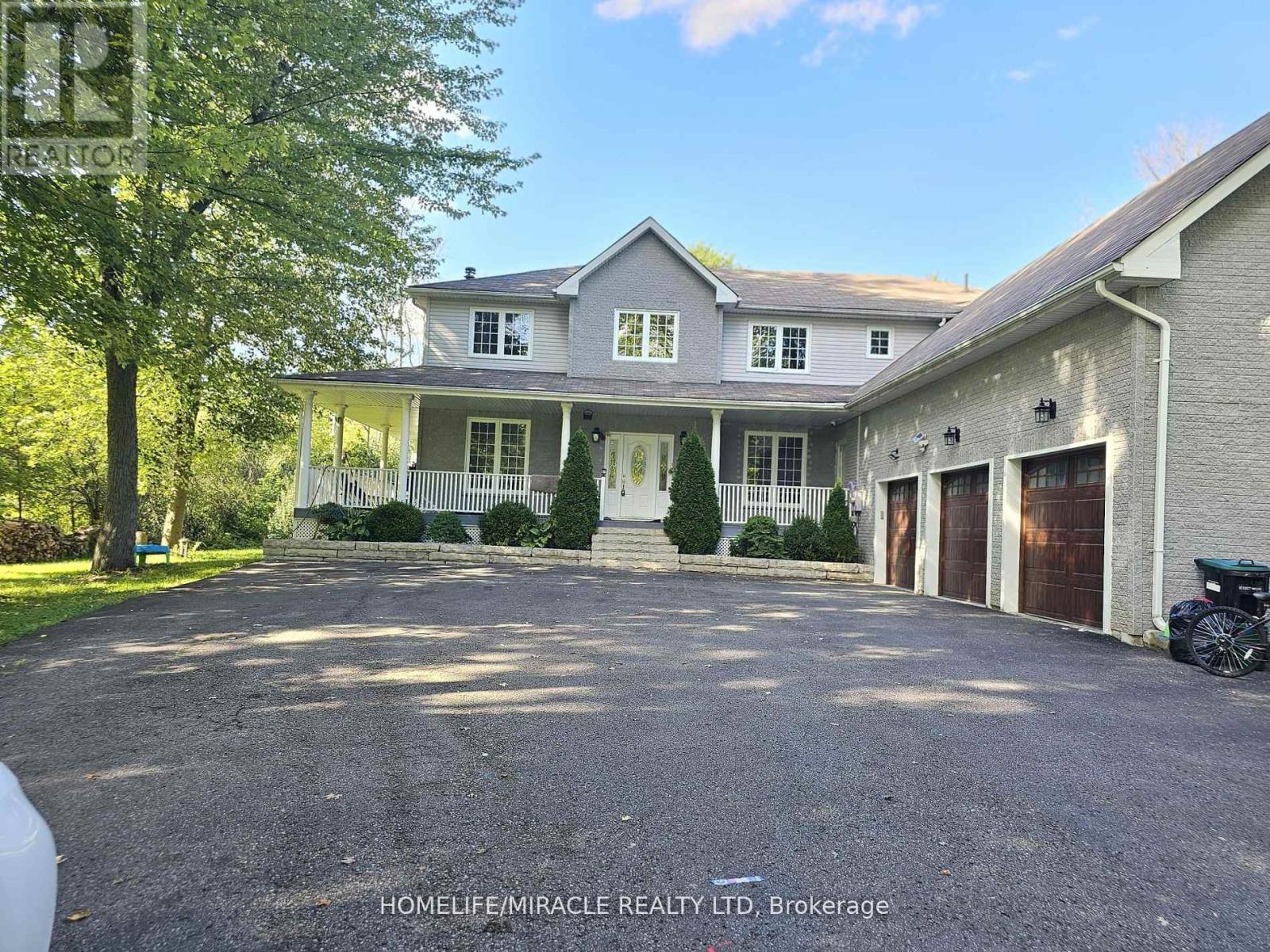
Highlights
Description
- Time on Housefulnew 13 hours
- Property typeSingle family
- Median school Score
- Mortgage payment
Must see this beautiful property offers 5,200 sq ft of finished living space on 10 acres in rural New Tecumseth. On the main floor, one of the two bedrooms includes an in-law suite with a private walkout to a deck, perfect for enjoying the views. Upstairs, you'll find four spacious bedrooms. Two of them have en-suite bathrooms and walk-in closets. In total, there are 4.5 bathrooms in the home. The newly finished basement is ideal for entertaining. It features a games room with a pool table, plus an additional bedroom with a walk-in closet. The property also includes a heated E-car garage with an upper-level loft, perfect for a private studio or creative space. Central Heat pump and ERV. Heated 3 Car Garage W New Loft Perfect For A Private Studio Set on 10 acres, this home offers a perfect mix of luxury and rural tranquility. Wrap Around Covered Porch, Multiple Walk Outs, Fire Pit In Backyard & Tons Of Parking (id:63267)
Home overview
- Cooling Central air conditioning
- Heat source Natural gas
- Heat type Forced air
- Sewer/ septic Septic system
- # total stories 2
- # parking spaces 23
- Has garage (y/n) Yes
- # full baths 4
- # half baths 1
- # total bathrooms 5.0
- # of above grade bedrooms 7
- Flooring Hardwood, laminate
- Subdivision Rural new tecumseth
- Directions 1998716
- Lot size (acres) 0.0
- Listing # N12443361
- Property sub type Single family residence
- Status Active
- Recreational room / games room 10.08m X 3.67m
Level: Basement - Bedroom 3.38m X 2.16m
Level: Main - Bedroom 2.98m X 2.16m
Level: Main - Kitchen 6.09m X 3.99m
Level: Main - Dining room 2.46m X 3.96m
Level: Main - Family room 4.87m X 3.66m
Level: Main - Office 3.67m X 3.05m
Level: Main - Living room 3.96m X 3.36m
Level: Main - 2nd bedroom 3.36m X 2.84m
Level: Upper - 4th bedroom 3.97m X 3.07m
Level: Upper - Primary bedroom 6.12m X 3.67m
Level: Upper - 3rd bedroom 4.57m X 3.06m
Level: Upper
- Listing source url Https://www.realtor.ca/real-estate/28948523/7268-9th-line-new-tecumseth-rural-new-tecumseth
- Listing type identifier Idx

$-4,000
/ Month

