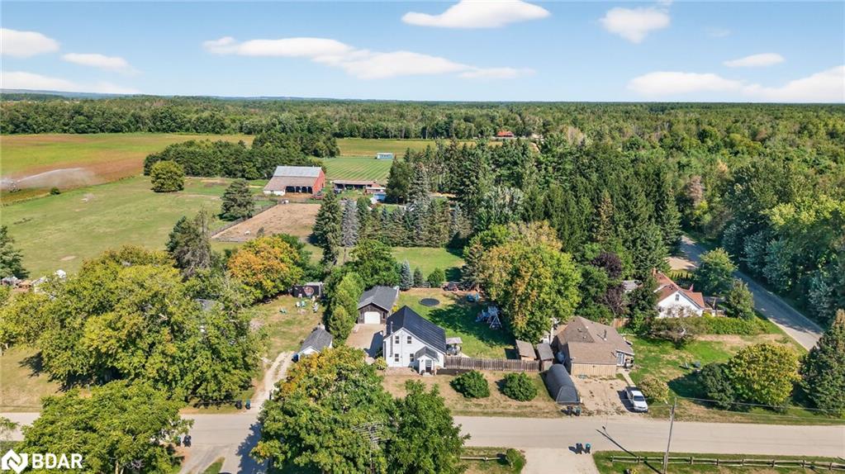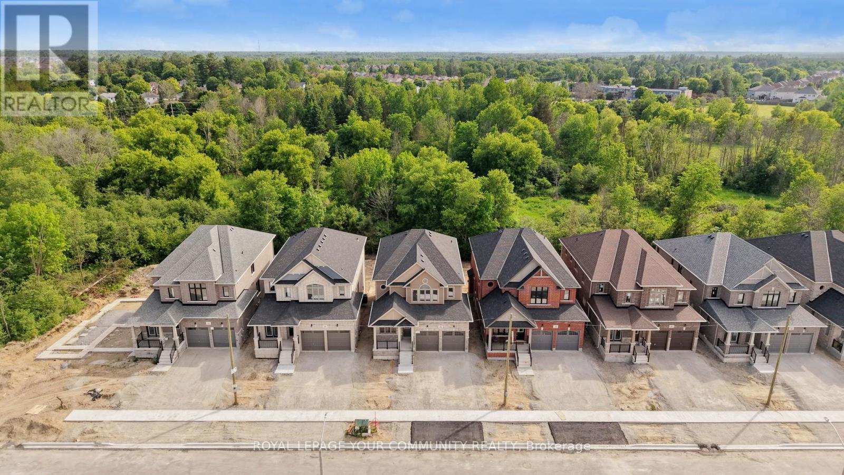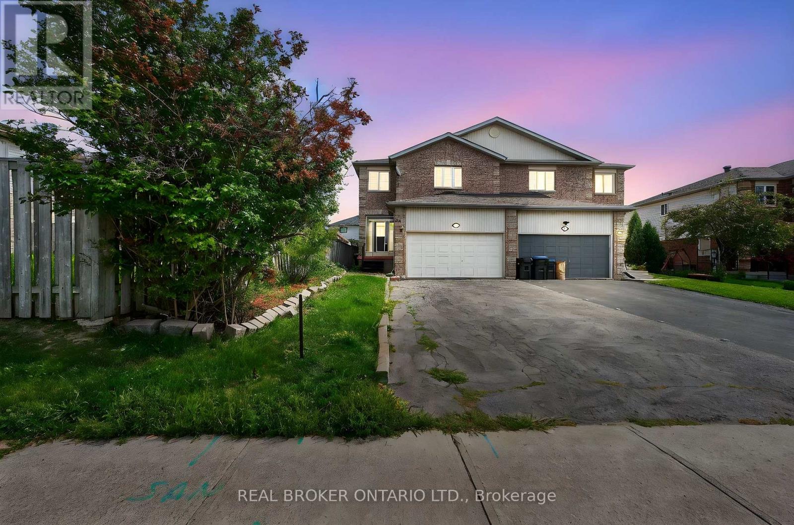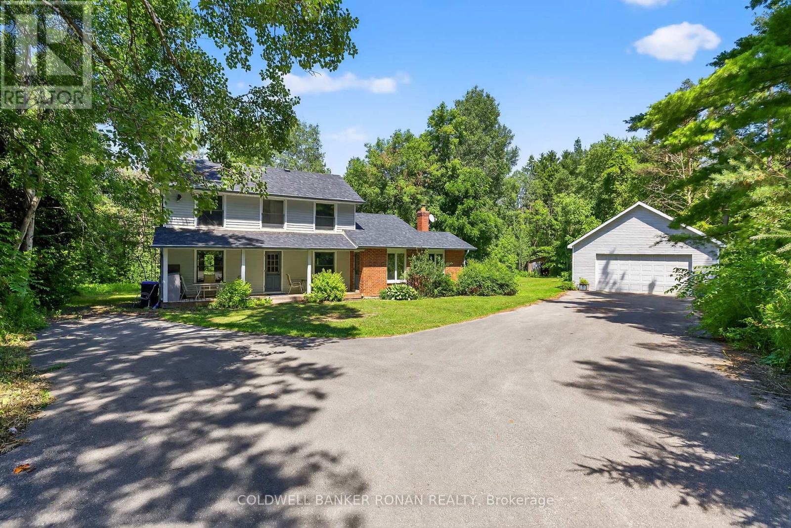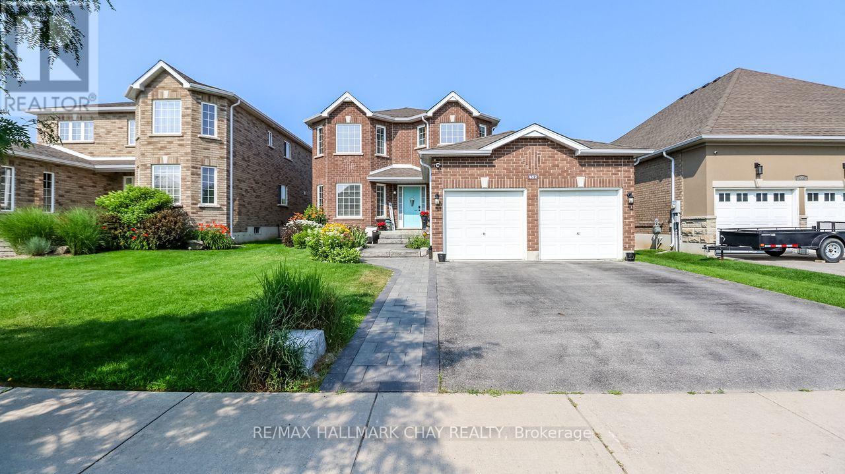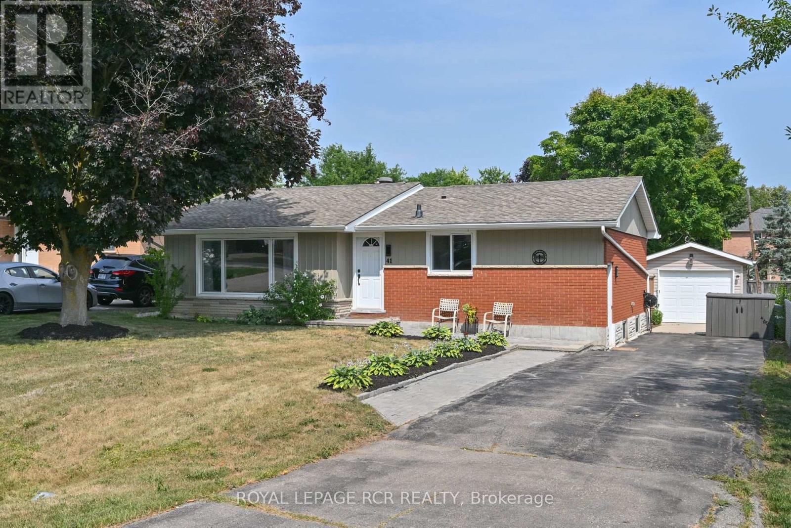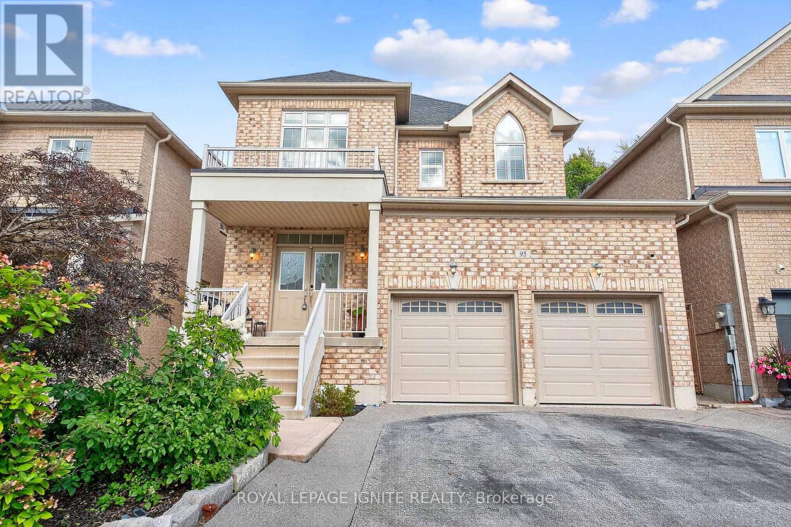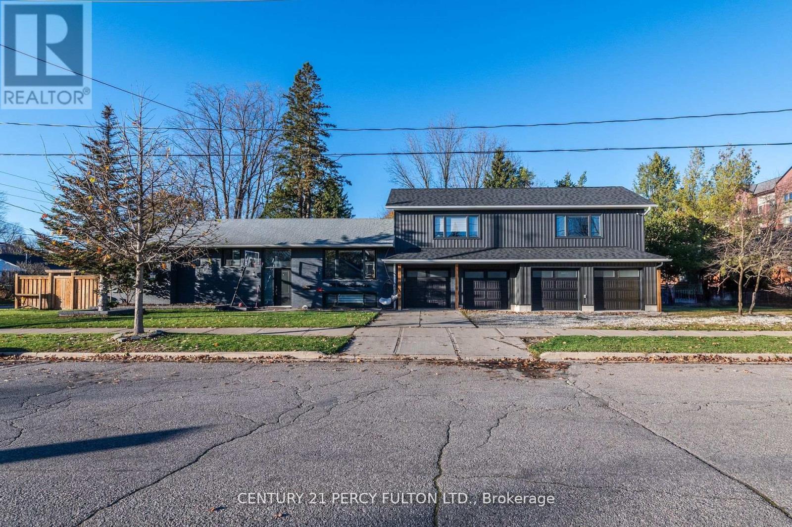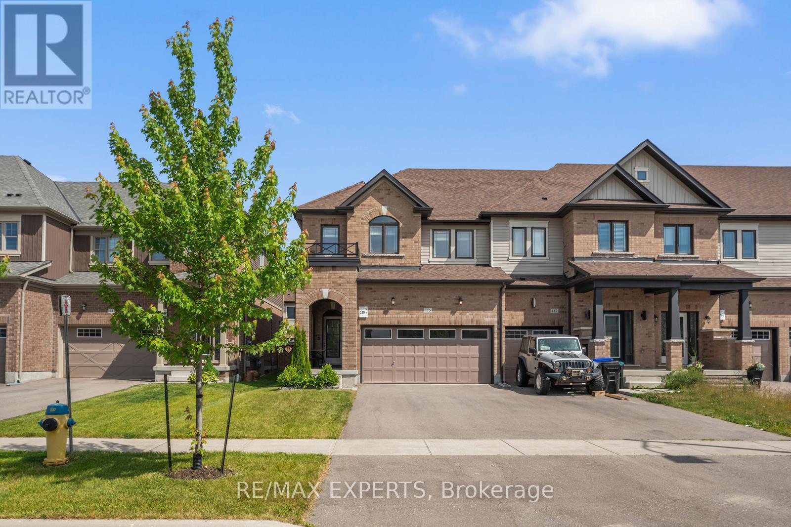- Houseful
- ON
- New Tecumseth
- Alliston
- 8 Via Amici
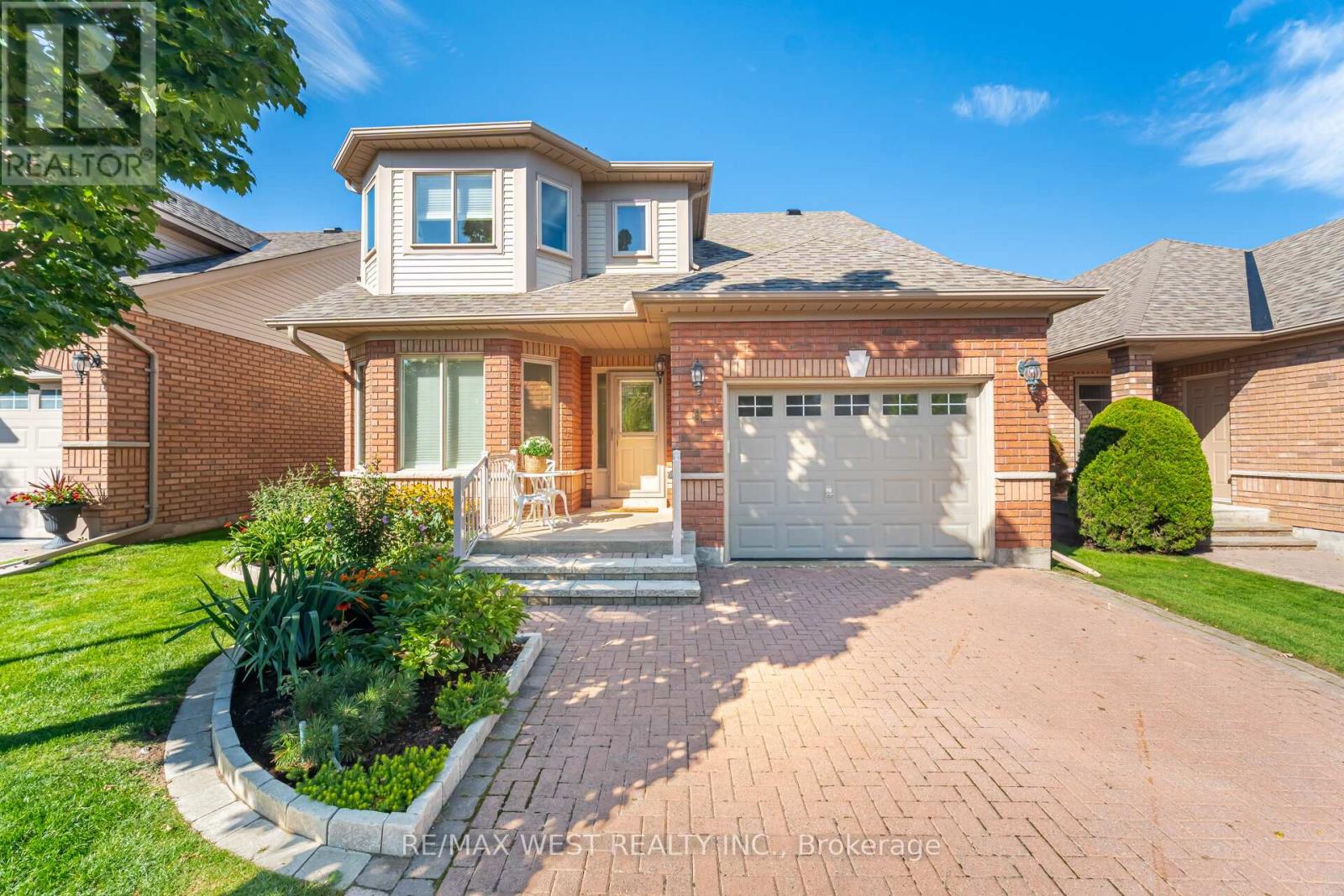
Highlights
Description
- Time on Housefulnew 18 hours
- Property typeSingle family
- Neighbourhood
- Median school Score
- Mortgage payment
Welcome to 8 Via Amici. Stunning fully renovated bungaloft in Briar Hill. Main Floor Primary Suite with Ensuite and large walk in closet. Renovated Kitchen. This home blends modern upgrades and cozy comfort. Flooded with sunlight and warmth. Cathedral Ceilings with 2 skylights. This bright, open layout is enhanced with hardwood floors throughout, 2 gas fireplaces, hunter douglas window coverings, updated light fixtures, neutral paint colours. Outside features a newly renovated front border garden ( 2024 ) Main floor walkout to a new composite deck with aluminum privacy wall and a new awning. (2025 ) The finished lower level offers additional bedroom, bathroom and living space. Furnace, Heat Pump, Tankless Hot Water and Water Softener ( 2023). All Washrooms ( 2025). Garage provides direct access to the home. A turnkey gem. Low maintenance living at its best with great amenities. (id:63267)
Home overview
- Cooling Central air conditioning
- Heat source Natural gas
- Heat type Forced air
- # total stories 2
- # parking spaces 3
- Has garage (y/n) Yes
- # full baths 3
- # half baths 1
- # total bathrooms 4.0
- # of above grade bedrooms 3
- Flooring Hardwood
- Has fireplace (y/n) Yes
- Community features Pet restrictions, community centre
- Subdivision Alliston
- View View
- Lot desc Landscaped, lawn sprinkler
- Lot size (acres) 0.0
- Listing # N12381980
- Property sub type Single family residence
- Status Active
- Office 2.84m X 3.4m
Level: Lower - Family room 4.45m X 8.41m
Level: Lower - 2nd bedroom 4.17m X 4.55m
Level: Lower - Living room 3.81m X 5.26m
Level: Main - Kitchen 2.74m X 3.66m
Level: Main - Dining room 4.45m X 2.34m
Level: Main - Eating area 2.74m X 3.76m
Level: Main - Primary bedroom 4.5m X 4.09m
Level: Main - Loft 4.52m X 7.19m
Level: Upper
- Listing source url Https://www.realtor.ca/real-estate/28816179/8-via-amici-new-tecumseth-alliston-alliston
- Listing type identifier Idx

$-2,005
/ Month

