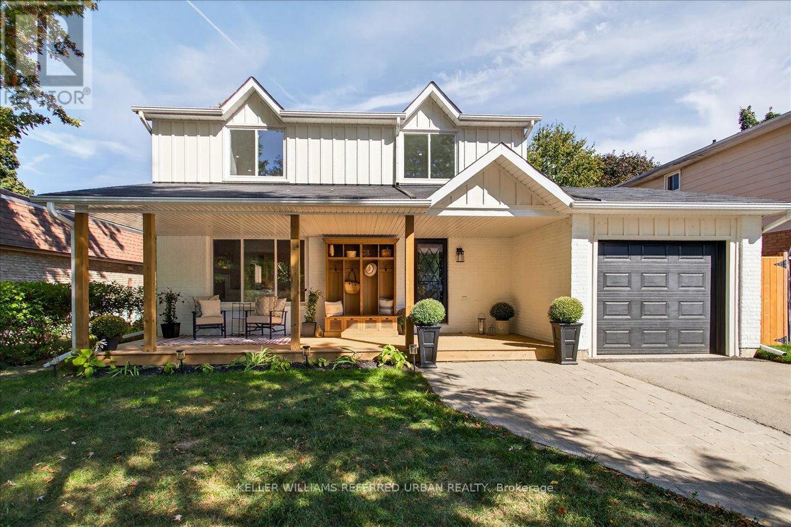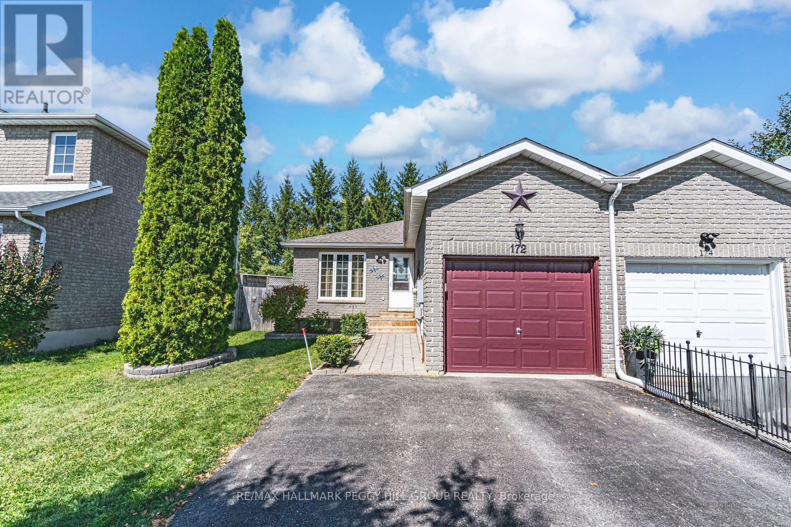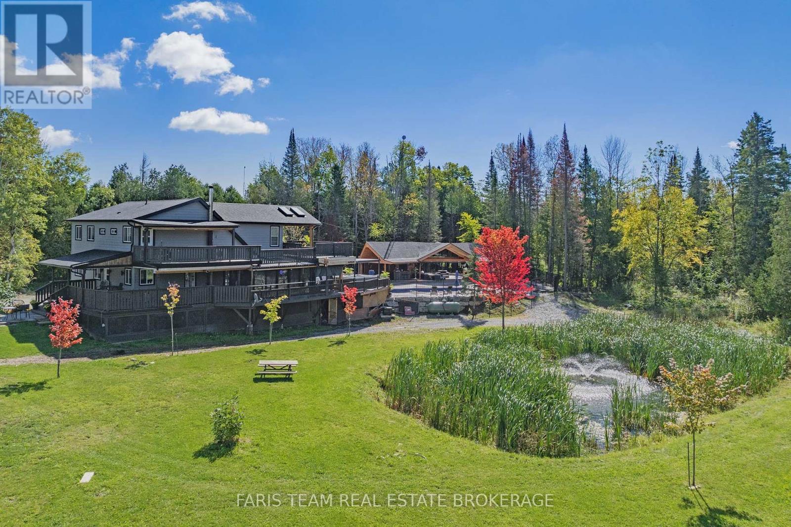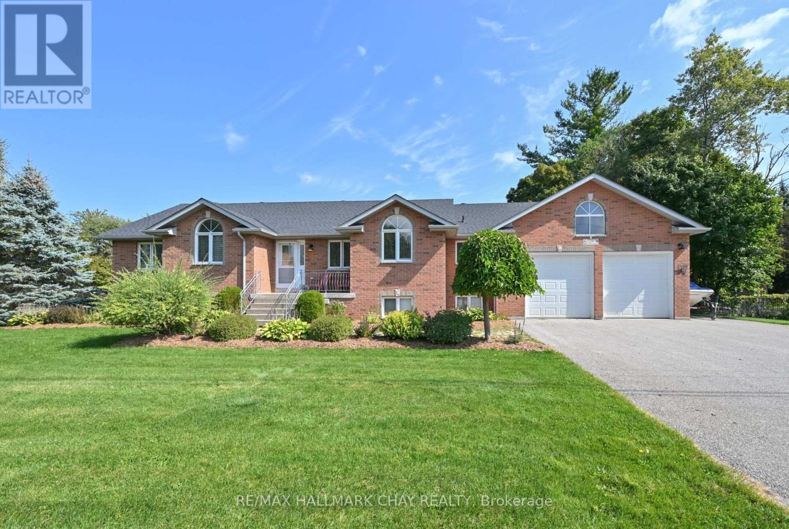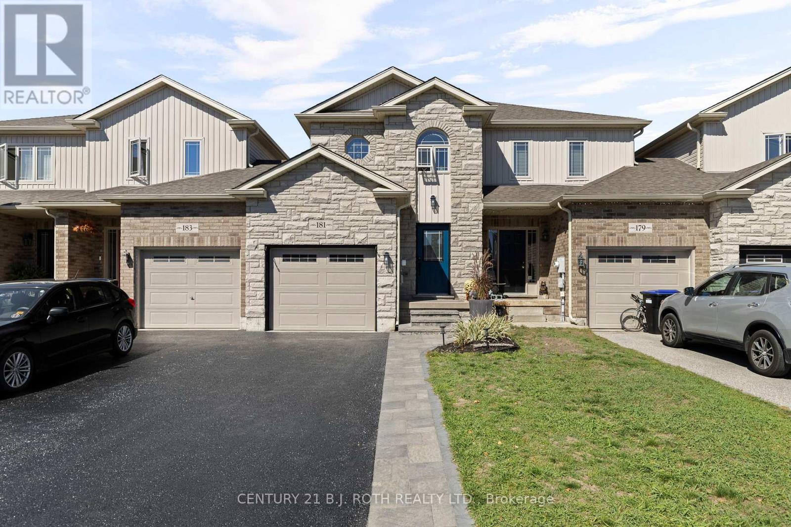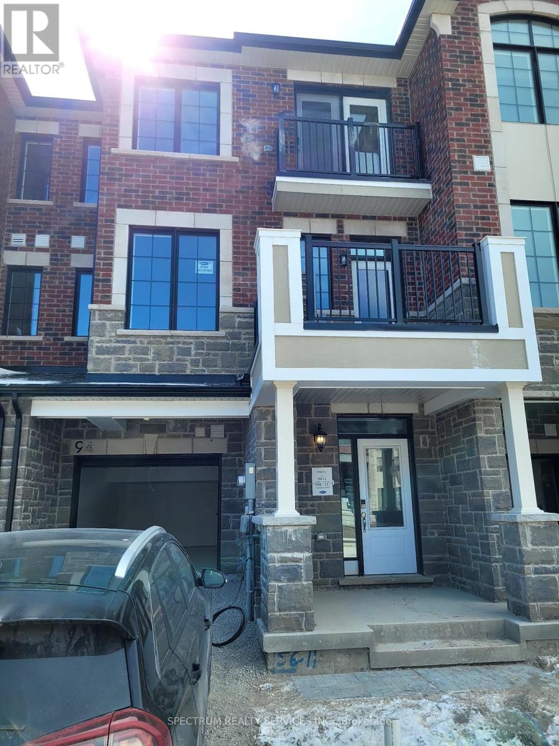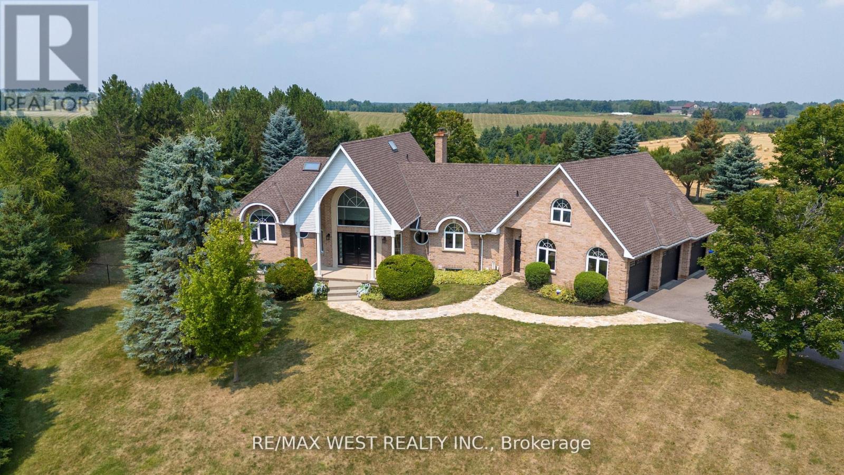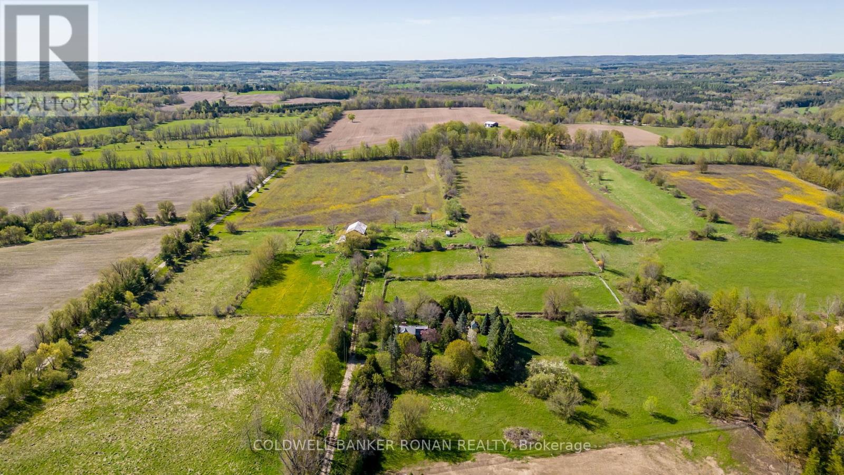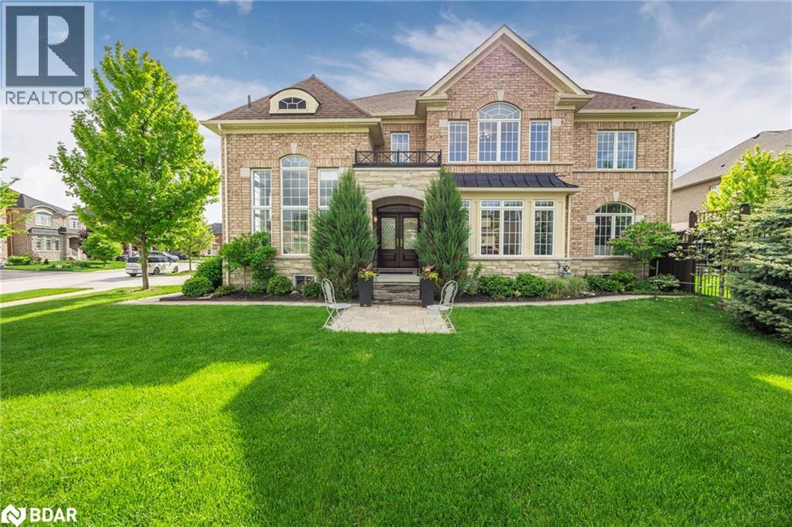- Houseful
- ON
- New Tecumseth
- L9R
- 81 Willoughby Way
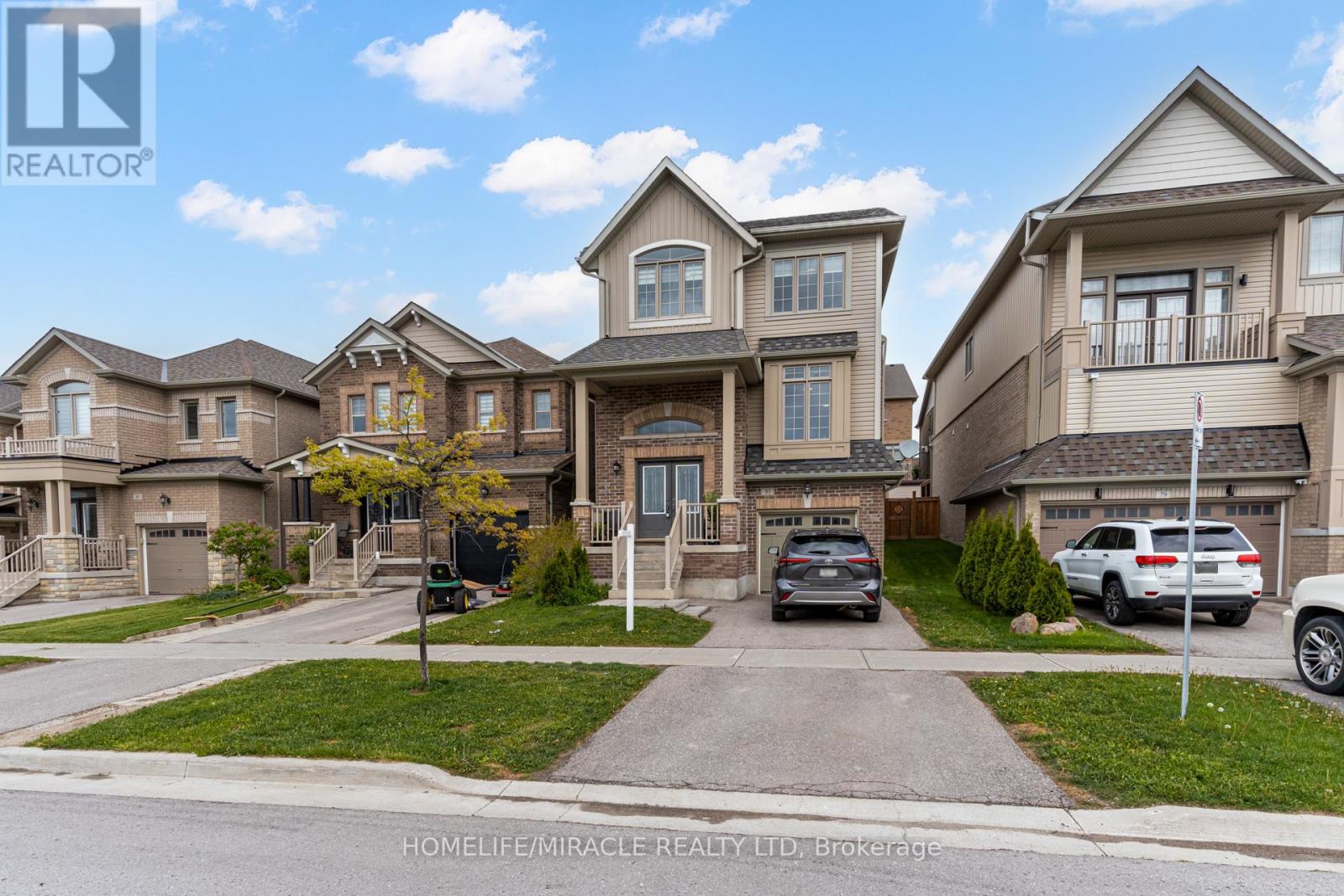
Highlights
Description
- Time on Housefulnew 2 hours
- Property typeSingle family
- Median school Score
- Mortgage payment
Located in one of Alliston's most popular communities, this 4-bedroom, 3-bathroom home offers space, comfort, and practicality throughout. With nearly 2,300 square feet inside, there's room for the whole family to live and grow. The kitchen is both stylish and functional, featuring stainless steel appliances, a spacious eat-in area, a walk-in pantry, and even a coffee bar for your morning routine. Just off the dining area, you'll find a walkout to the deck and backyard fully fenced for privacy and ready for summer BBQs or playtime. A separate family room offers that extra space everyone needs use it to relax, set up a playroom, or create a formal dining area. Upstairs, the layout is efficient and family-friendly, with well-sized bedrooms and a thoughtful use of space. The primary bedroom includes his-and-hers closets (one of them a walk-in) and a private ensuite with a deep soaker tub and separate shower your own quiet space at the end of the day. The garage has direct access to the basement, making it easy to set up an in-law suite or future rental. You're within walking distance of the new St. Cecilia school, as well as Treetops Park with its splash pad, basketball and volleyball courts. Across the street, enjoy views of the golf course at Nottawasaga Inn, and just a short drive brings you to the highway, outlet shopping, Walmart, and major employers like Honda. Its a perfect mix of peaceful living and everyday convenience a great time to buy in a fast-growing area. (id:63267)
Home overview
- Cooling Central air conditioning
- Heat source Natural gas
- Heat type Forced air
- Sewer/ septic Sanitary sewer
- # total stories 2
- # parking spaces 3
- Has garage (y/n) Yes
- # full baths 2
- # half baths 1
- # total bathrooms 3.0
- # of above grade bedrooms 4
- Flooring Ceramic, hardwood
- Subdivision Alliston
- Lot size (acres) 0.0
- Listing # N12420343
- Property sub type Single family residence
- Status Active
- 2nd bedroom 2.9m X 3.37m
Level: 2nd - Primary bedroom 5.17m X 3.98m
Level: 2nd - 4th bedroom 3.57m X 3.41m
Level: 2nd - 3rd bedroom 2.9m X 4.29m
Level: 2nd - Foyer 3.07m X 2.44m
Level: Ground - Living room 3.13m X 3.29m
Level: Main - Eating area 3.02m X 3.13m
Level: Main - Kitchen 2.99m X 3.17m
Level: Main - Family room 5.37m X 3.07m
Level: Main - Dining room 3.29m X 3.14m
Level: Main
- Listing source url Https://www.realtor.ca/real-estate/28899156/81-willoughby-way-new-tecumseth-alliston-alliston
- Listing type identifier Idx

$-2,346
/ Month

