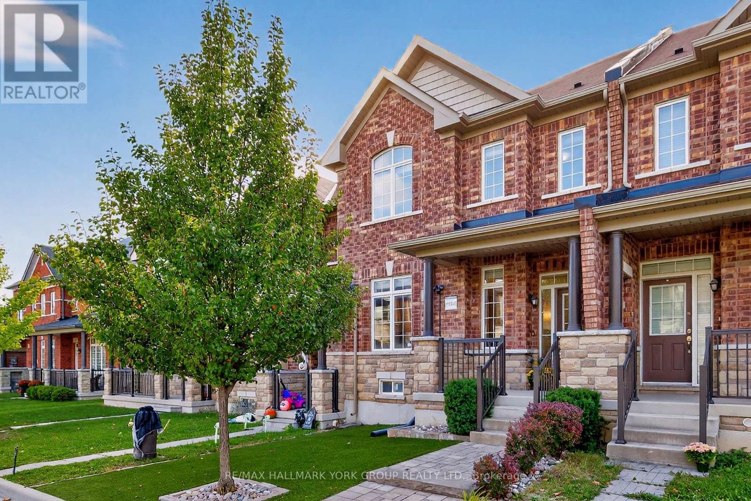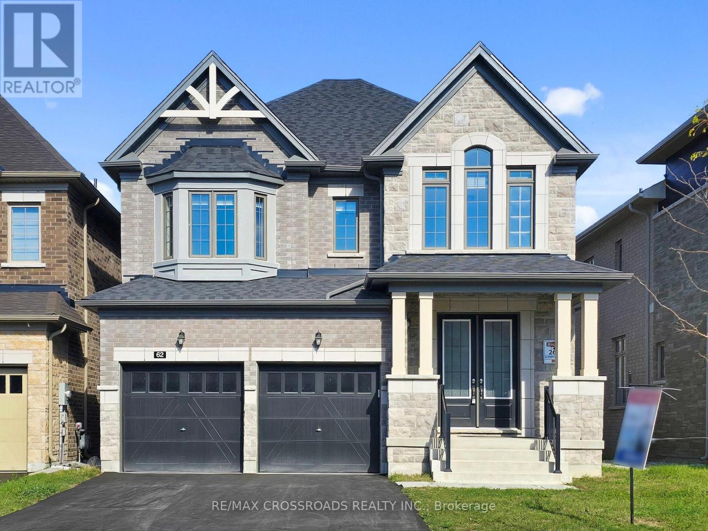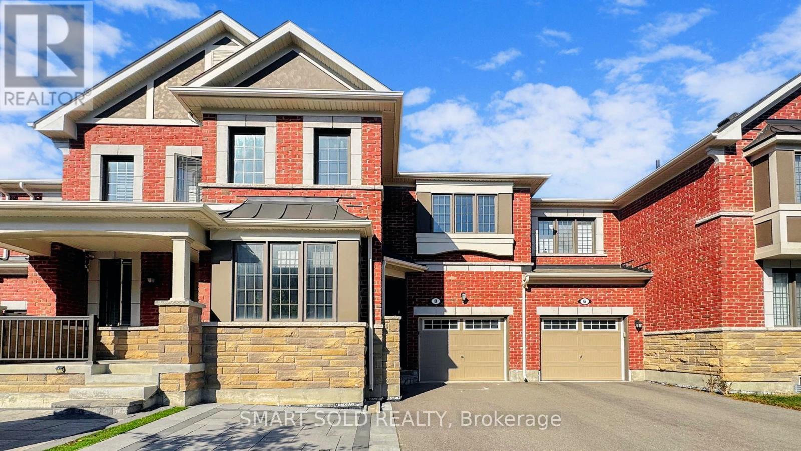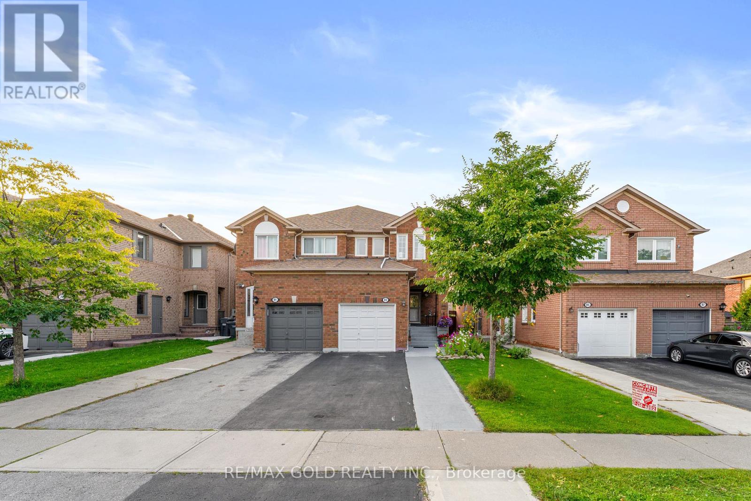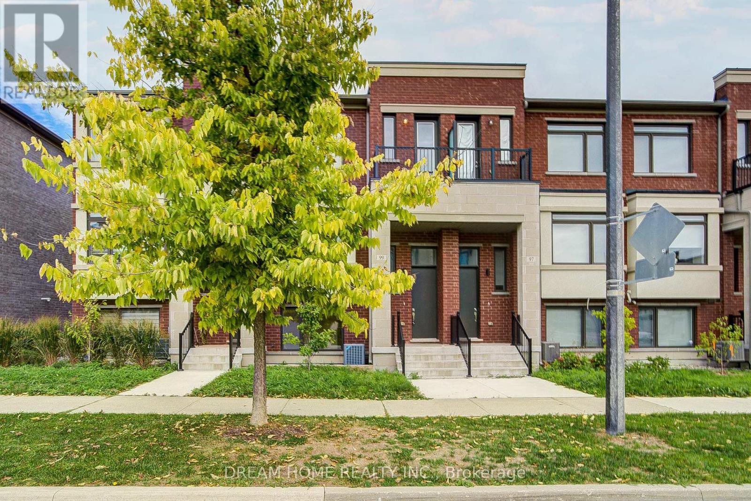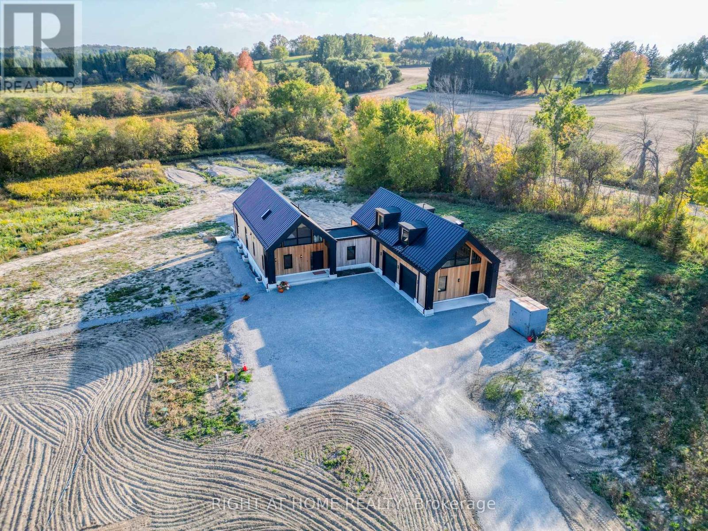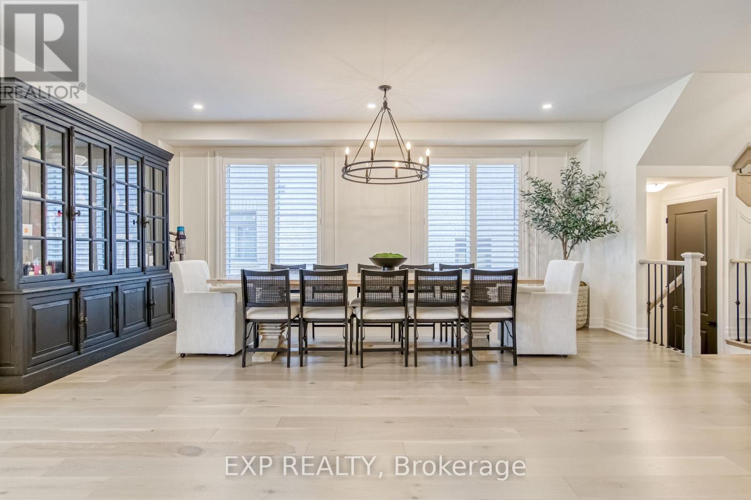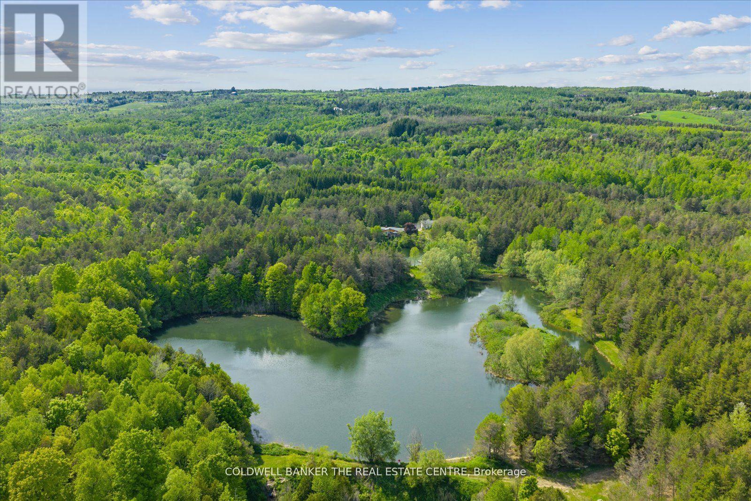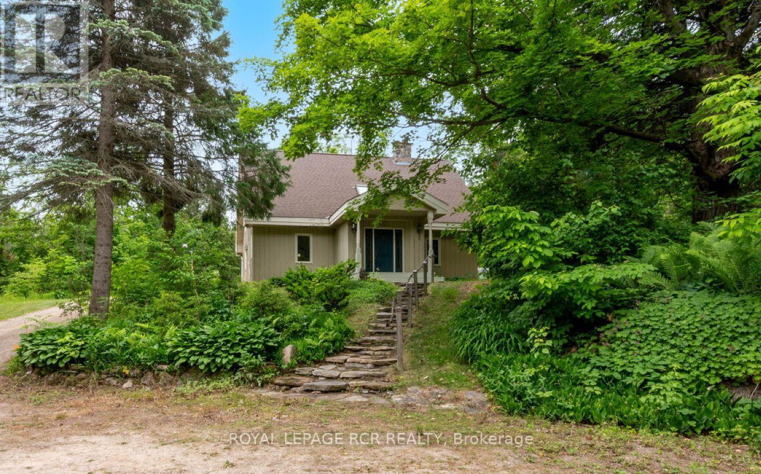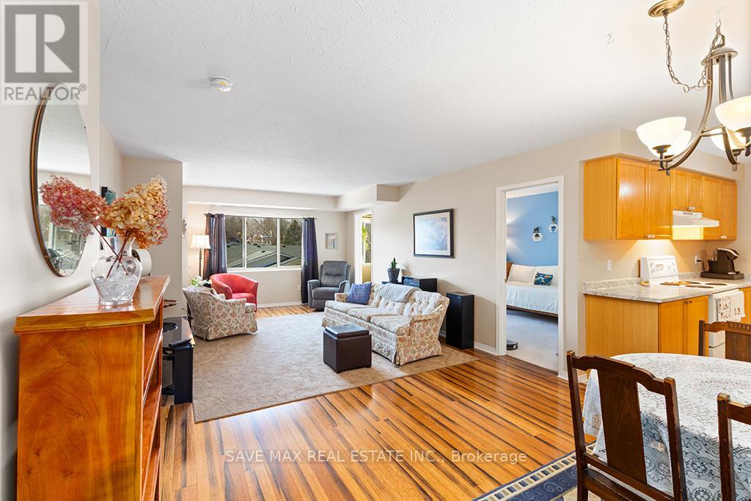- Houseful
- ON
- New Tecumseth
- L0G
- 87 Casserley Cres
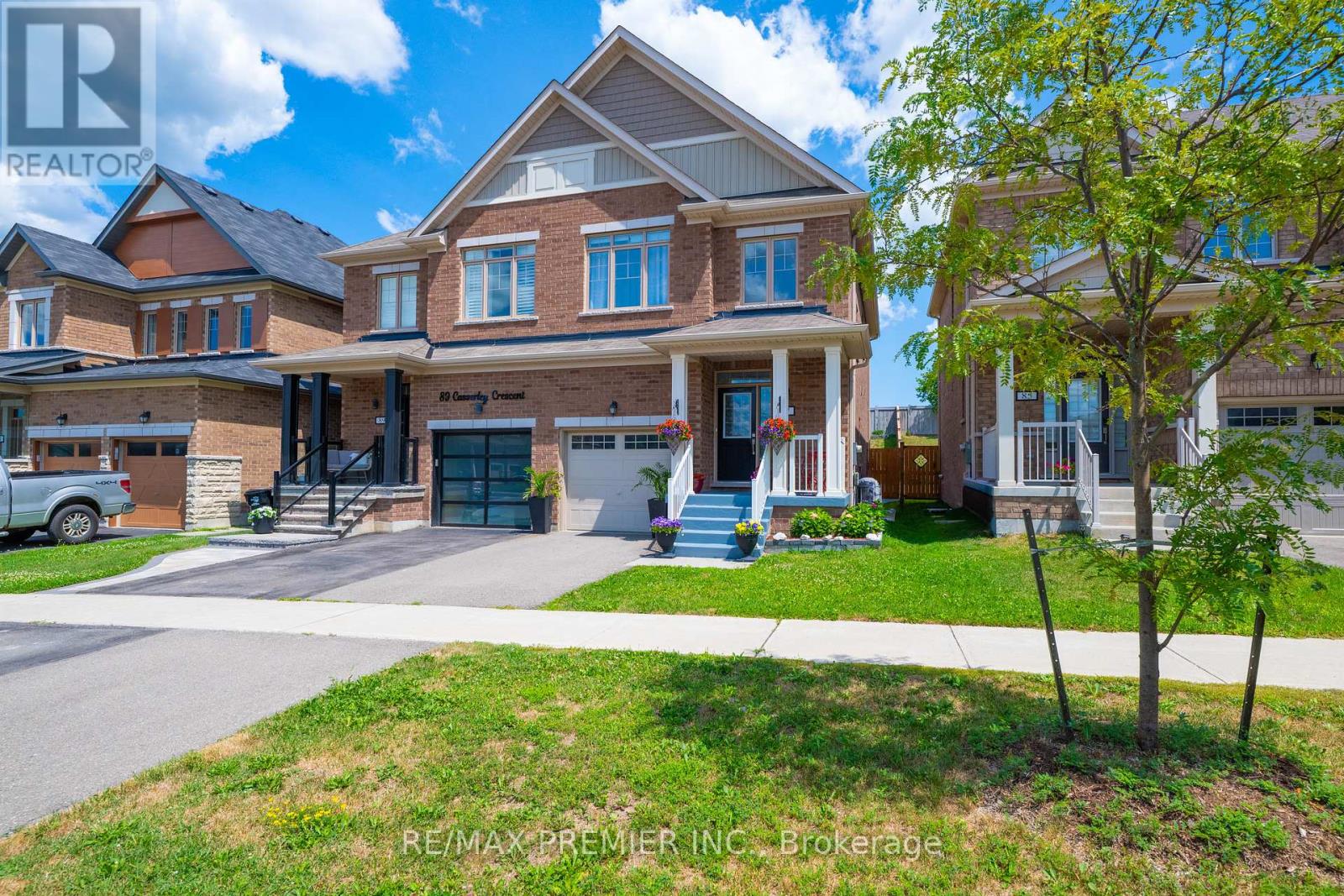
Highlights
Description
- Time on Housefulnew 3 hours
- Property typeSingle family
- Median school Score
- Mortgage payment
This is the one you have been waiting for - a very manageable, updated and welcoming semi-detached home that you can start enjoying from day one - just move in and enjoy this gem. Immaculate and with a very functional layout! The main floor has a very airy, sun-filled and open concept layout with walk out from the dining room into the yard. Laminate floors throughout, entrance from garage into house. Spacious modern kitchen with built in microwave and all stainless steel appliances for you to enjoy! The sink-countertop with bar stools around also serve as the perfect sit around and enjoy quick bites or friendly conversations when in the kitchen area! Enjoy three spacious bedrooms upstairs - and the icing on the cake is the laundry room upstairs. Enjoy a very convenient 2 pc powder room in between main floor and basement. Unfinished basement awaits your personal touch and finishing to your liking. If ever there's a flood, the sump pump has you covered and the Heat Recovery Ventilator ( HRV) is there to ensure a safe, effecient and healthy home! (id:63267)
Home overview
- Cooling Central air conditioning
- Heat source Natural gas
- Heat type Forced air
- Sewer/ septic Sanitary sewer
- # total stories 2
- # parking spaces 2
- Has garage (y/n) Yes
- # full baths 2
- # half baths 1
- # total bathrooms 3.0
- # of above grade bedrooms 3
- Flooring Ceramic, laminate
- Subdivision Tottenham
- Lot size (acres) 0.0
- Listing # N12327612
- Property sub type Single family residence
- Status Active
- Great room 3.96m X 3.65m
Level: 2nd - 3rd bedroom 3.04m X 2.74m
Level: 2nd - 2nd bedroom 3.35m X 3.04m
Level: 2nd - Living room 6.09m X 3.04m
Level: Ground - Dining room 3.04m X 2.43m
Level: Ground - Kitchen 3.35m X 2.74m
Level: Ground
- Listing source url Https://www.realtor.ca/real-estate/28696652/87-casserley-crescent-new-tecumseth-tottenham-tottenham
- Listing type identifier Idx

$-2,344
/ Month

