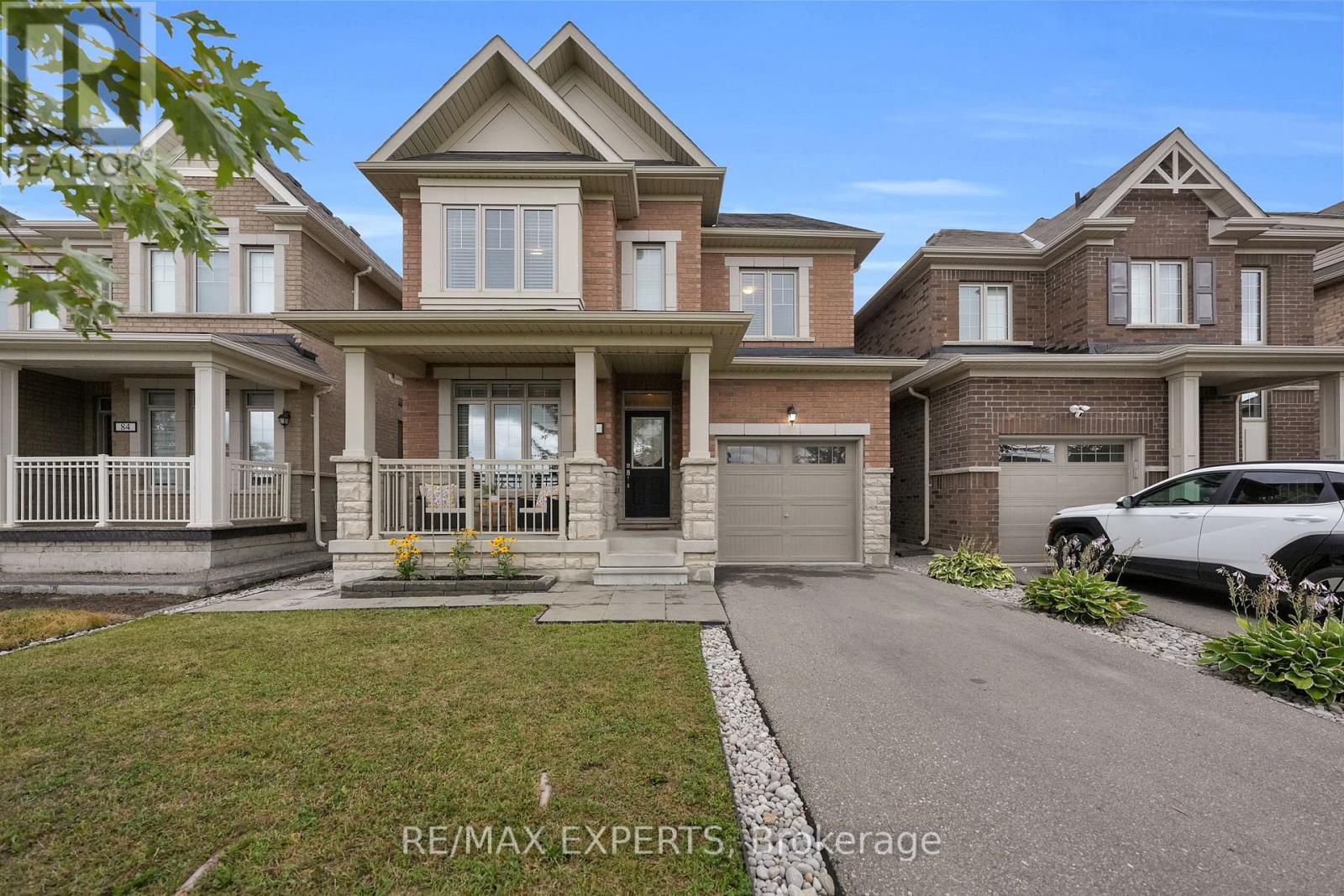- Houseful
- ON
- New Tecumseth
- L0G
- 86 Martin Trl

Highlights
Description
- Time on Houseful59 days
- Property typeSingle family
- Median school Score
- Mortgage payment
This rarely offered detached home is the largest of its kind in the neighborhood and has been impeccably maintained. Featuring 4 spacious bedrooms, 3 bathrooms, and a bright open layout with 9 ft ceilings on the main floor, it provides the perfect blend of comfort and functionality for a growing family. The main floor offers a formal living and dining room, a cozy family room, and a versatile den or office. The kitchen is generous in size with a breakfast bar and direct access to the deck, ideal for outdoor entertaining in the fully fenced yard. Upstairs, you will find well-sized bedrooms, a convenient second-floor laundry room, and a primary suite designed with both space and privacy in mind. The framed basement awaits your personal touch, offering endless possibilities. Additional highlights include a welcoming front porch, long driveway with no sidewalk, and a cold cellar for extra storage. Located just steps away from a large family park, this home sits in a prime spot within a sought-after community. Tottenham itself is a vibrant, family-friendly town, offering excellent schools, parks, and amenities. Its a place where families grow, neighbors connect, and community thrives. (id:63267)
Home overview
- Cooling Central air conditioning, air exchanger
- Heat source Natural gas
- Heat type Forced air
- Sewer/ septic Sanitary sewer
- # total stories 2
- Fencing Fenced yard
- # parking spaces 3
- Has garage (y/n) Yes
- # full baths 2
- # half baths 1
- # total bathrooms 3.0
- # of above grade bedrooms 4
- Flooring Laminate, ceramic, carpeted
- Community features School bus
- Subdivision Tottenham
- Lot size (acres) 0.0
- Listing # N12360497
- Property sub type Single family residence
- Status Active
- 4th bedroom 4.42m X 3.05m
Level: 2nd - 2nd bedroom 3.2m X 3.93m
Level: 2nd - Laundry Measurements not available
Level: 2nd - Primary bedroom 4.36m X 5.18m
Level: 2nd - 3rd bedroom 3.35m X 3.66m
Level: 2nd - Living room 3.35m X 3.66m
Level: Main - Den 2.9m X 3.05m
Level: Main - Dining room 3.35m X 3.66m
Level: Main - Kitchen 3.23m X 2.62m
Level: Main - Eating area 3.35m X 3.23m
Level: Main - Family room 4.24m X 4.99m
Level: Main
- Listing source url Https://www.realtor.ca/real-estate/28768746/86-martin-trail-new-tecumseth-tottenham-tottenham
- Listing type identifier Idx

$-2,739
/ Month












