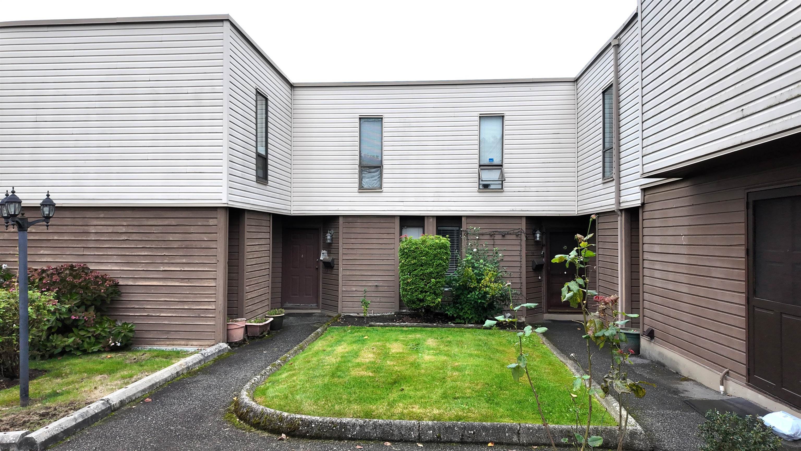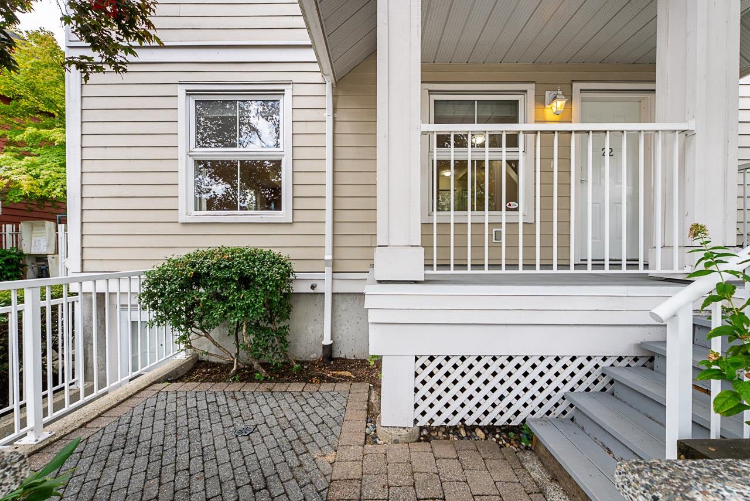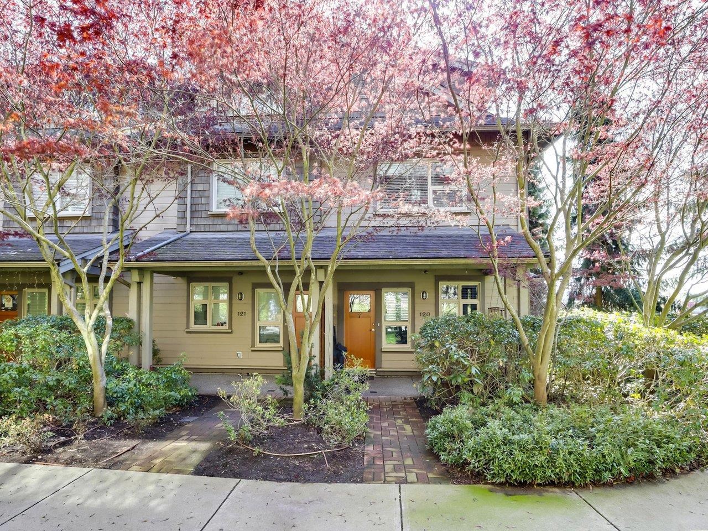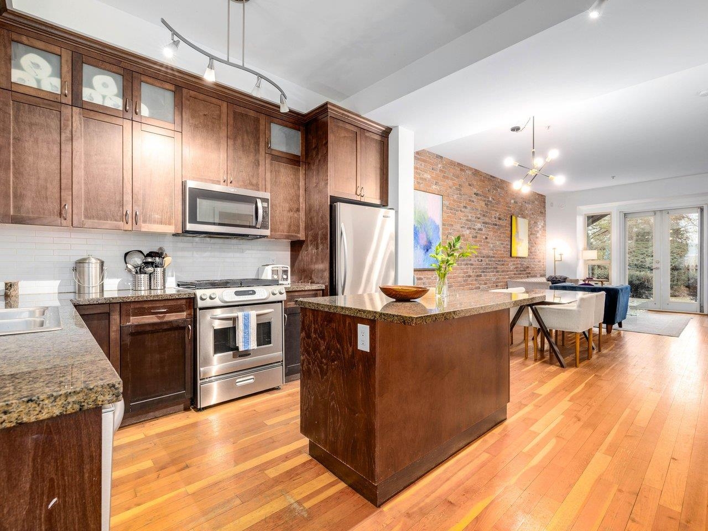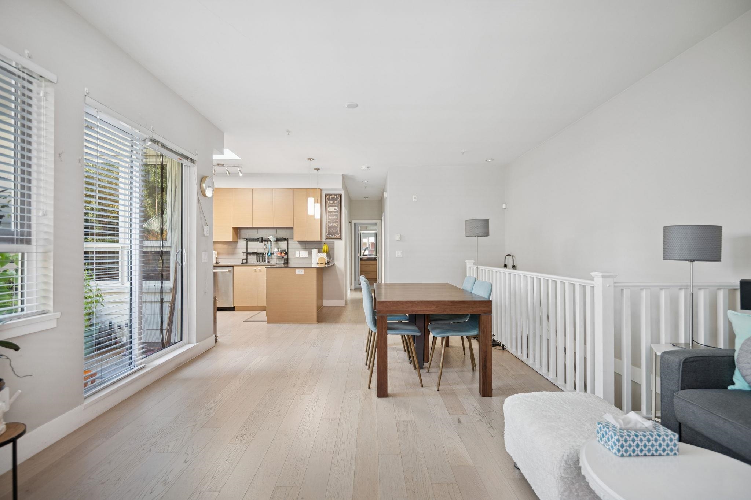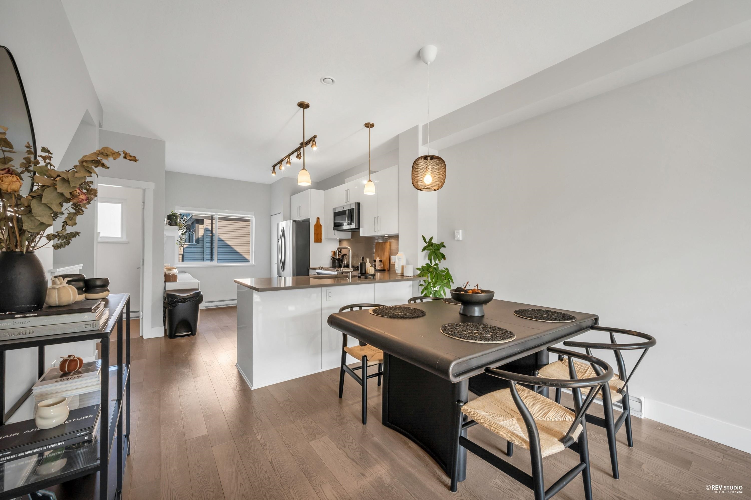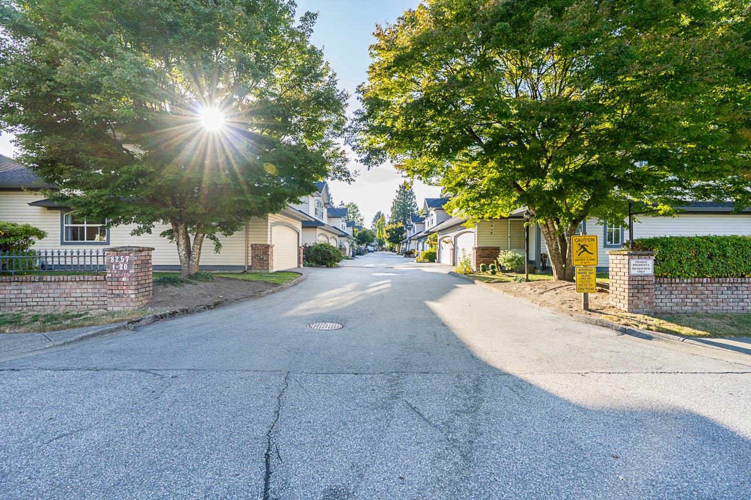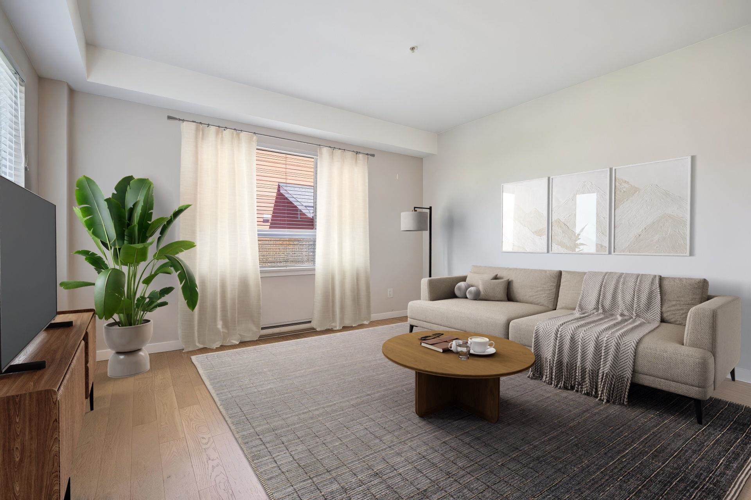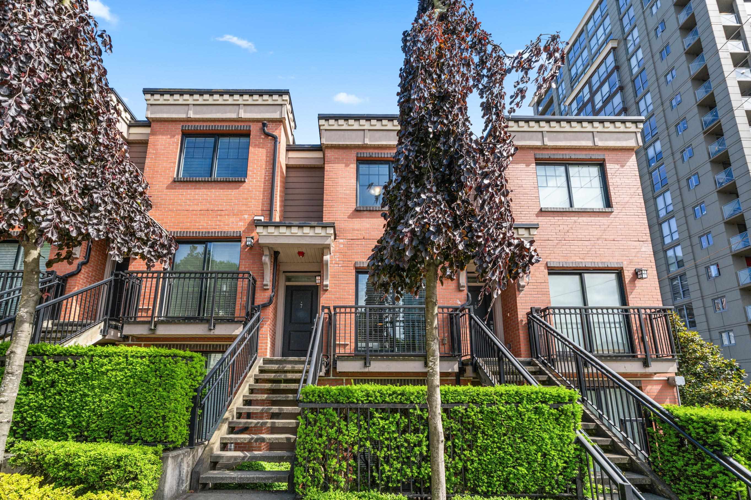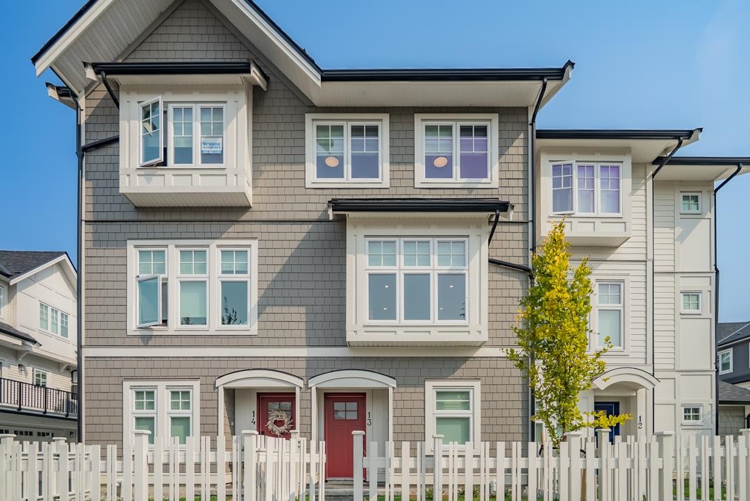- Houseful
- BC
- New Westminster
- Queensborough
- 100 Wood Street #7
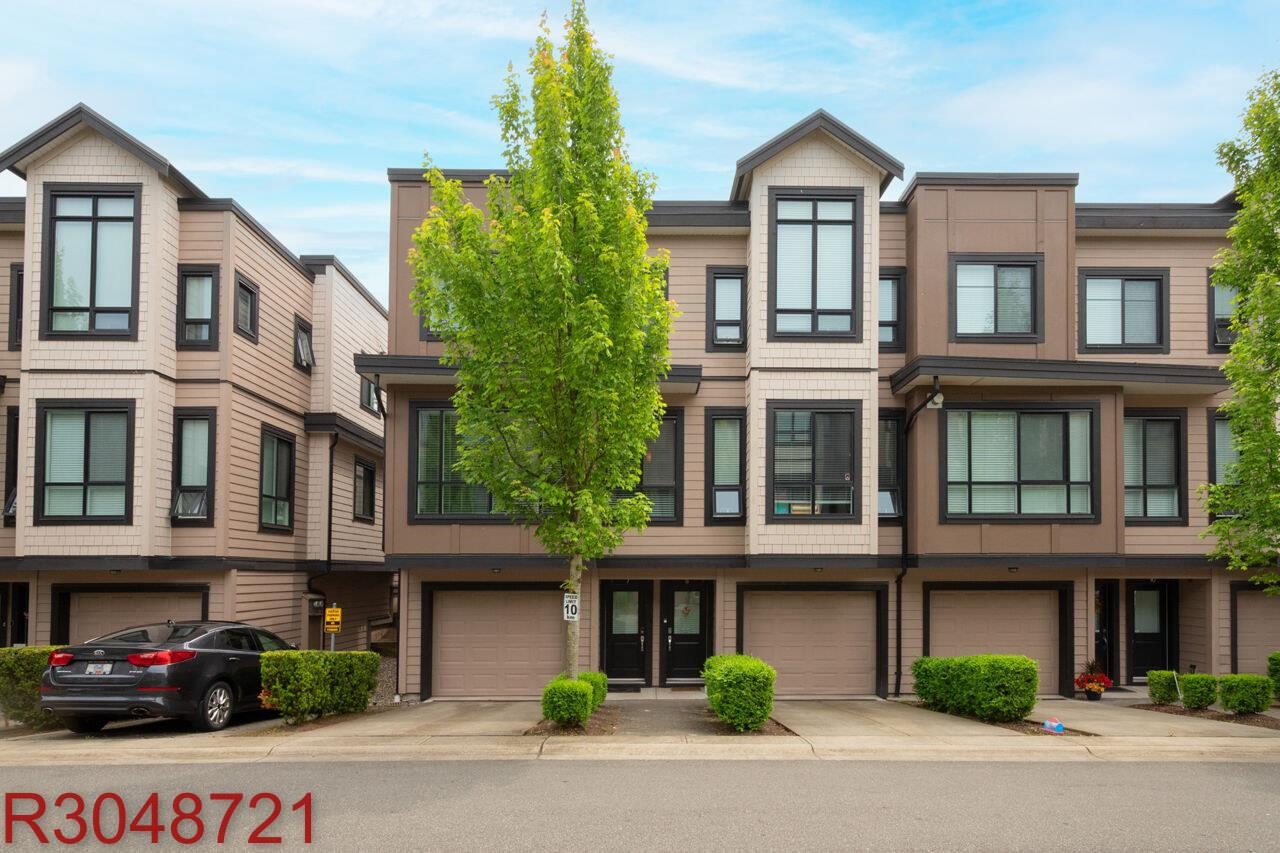
Highlights
Description
- Home value ($/Sqft)$630/Sqft
- Time on Houseful
- Property typeResidential
- Style3 storey
- Neighbourhood
- CommunityShopping Nearby
- Median school Score
- Year built2014
- Mortgage payment
RIVERFRONT LIVING AT ITS BEST! This south-facing 3 bed, 2.5 bath END UNIT townhome blends style, space, and convenience in the heart of Queensborough. The open-concept main floor is perfect for everyday living and entertaining, featuring a chef’s kitchen with quartz counters, gas range, and stainless steel appliances, plus a cozy gas fireplace and powder room. Natural light pours in through extra windows on three sides. Upstairs, retreat to a primary suite with a private balcony and spa-inspired ensuite. The crown jewel? A massive rooftop deck with sweeping river views and hookups for gas, water & power. Add in a fenced yard, 3 parking (tandem garage + driveway), and walkable access to shops, schools, parks & transit—you’ll love calling this home.
Home overview
- Heat source Baseboard, forced air
- Sewer/ septic Public sewer, sanitary sewer, storm sewer
- Construction materials
- Foundation
- Roof
- # parking spaces 3
- Parking desc
- # full baths 2
- # half baths 1
- # total bathrooms 3.0
- # of above grade bedrooms
- Appliances Washer/dryer, dishwasher, disposal, refrigerator, stove, microwave
- Community Shopping nearby
- Area Bc
- Subdivision
- View Yes
- Water source Public
- Zoning description Rt-3
- Directions E744db87a1306e6f8a35384d4e80406d
- Basement information None
- Building size 1587.0
- Mls® # R3048721
- Property sub type Townhouse
- Status Active
- Virtual tour
- Tax year 2025
- Patio 5.029m X 7.696m
- Bedroom 2.489m X 3.937m
Level: Above - Walk-in closet 1.143m X 1.397m
Level: Above - Primary bedroom 3.581m X 3.785m
Level: Above - Bedroom 2.819m X 2.921m
Level: Above - Kitchen 3.556m X 4.064m
Level: Main - Eating area 2.921m X 3.81m
Level: Main - Living room 4.267m X 5.461m
Level: Main - Patio 3.912m X 4.267m
Level: Main
- Listing type identifier Idx

$-2,665
/ Month

