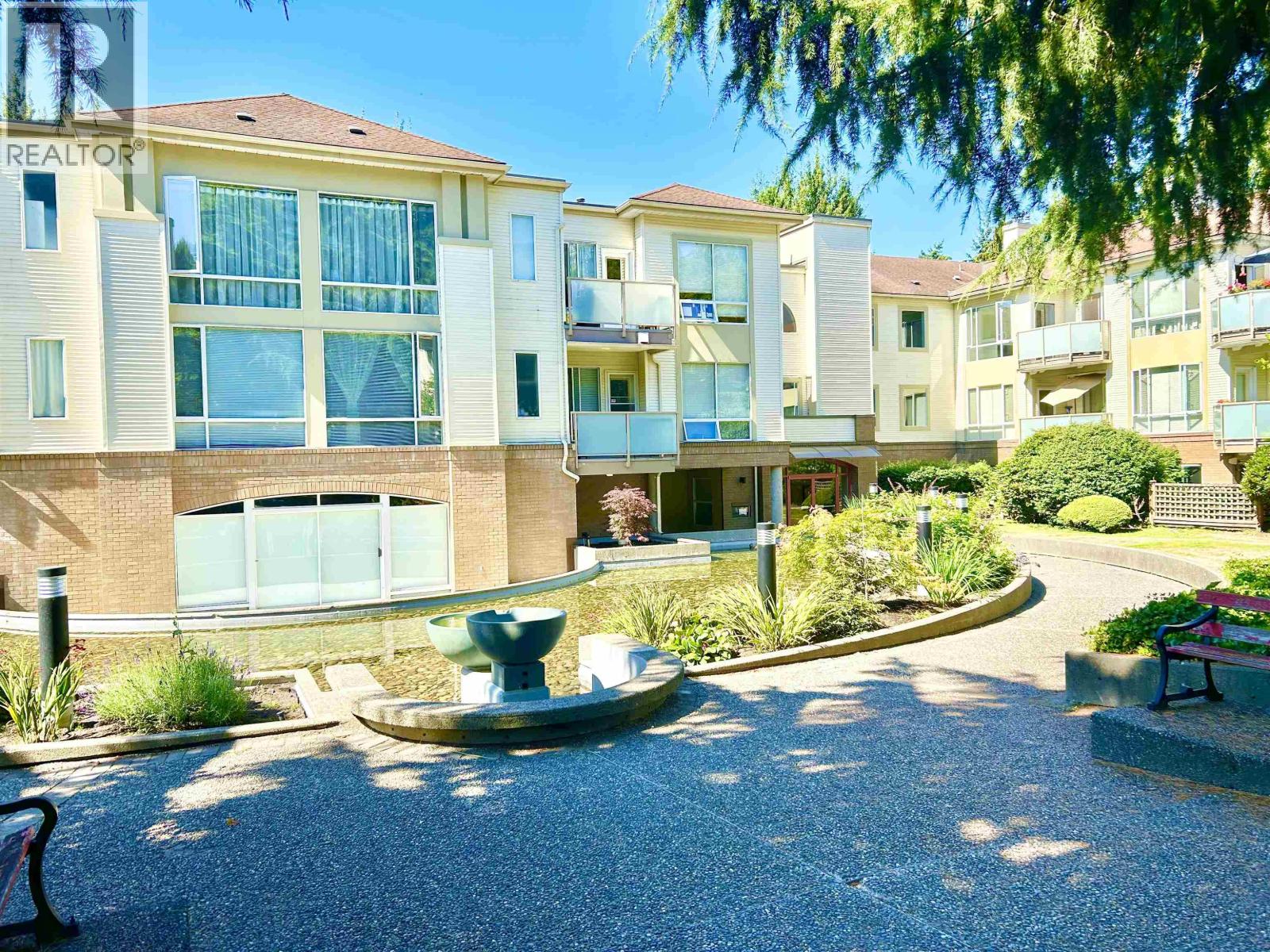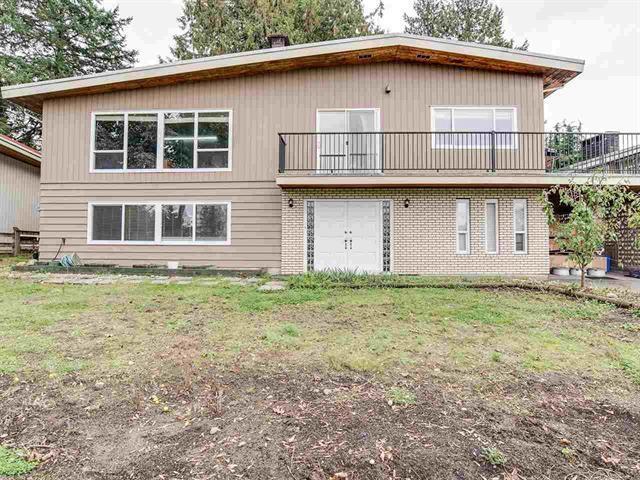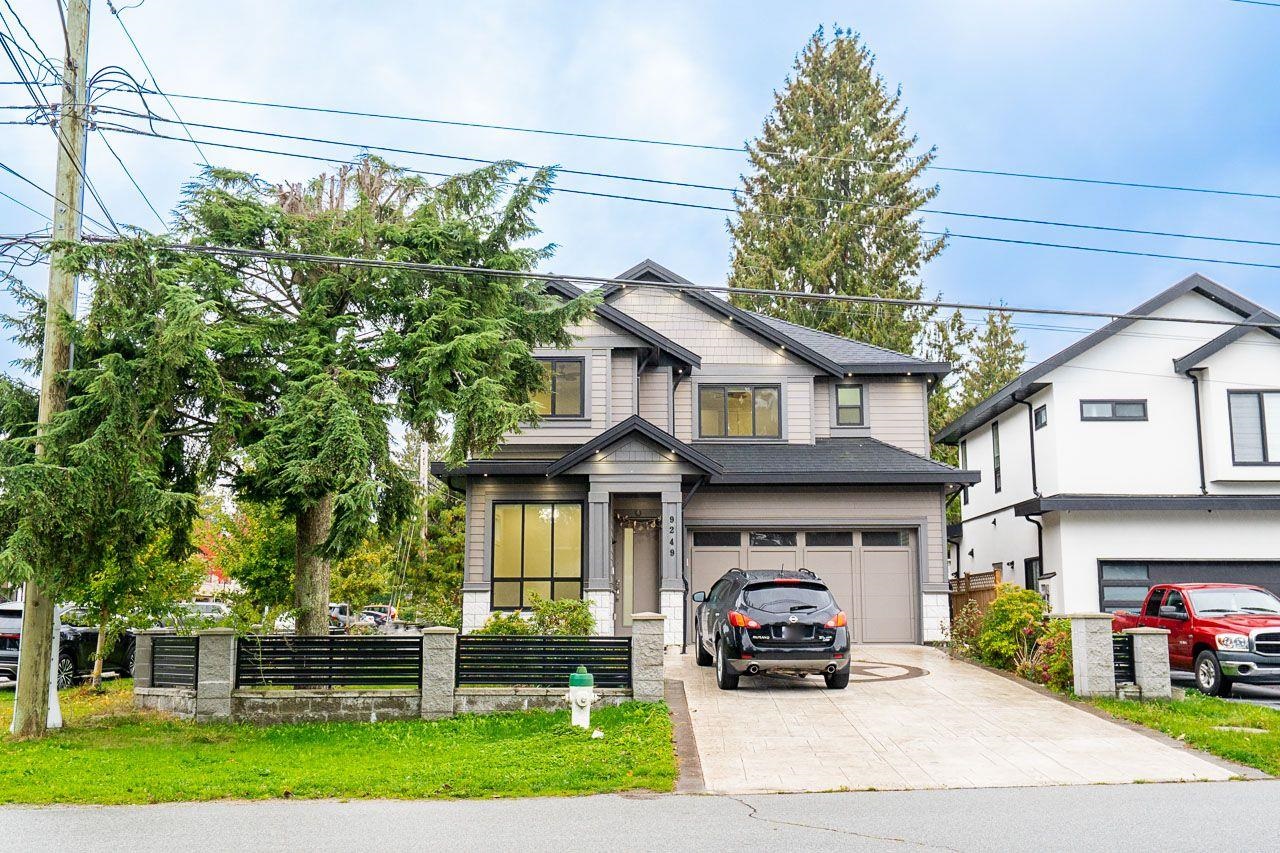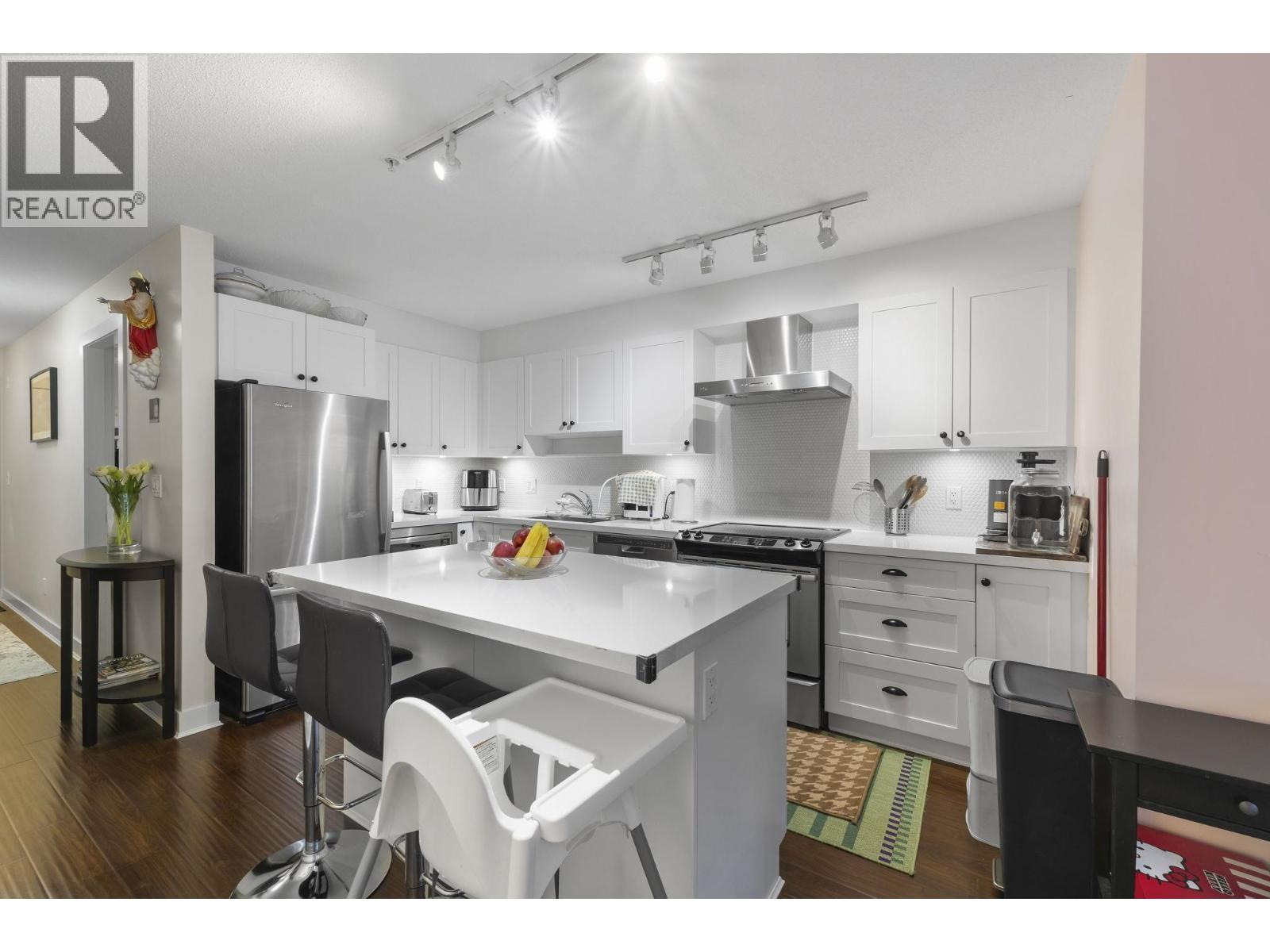Select your Favourite features
- Houseful
- BC
- New Westminster
- Queensborough
- 1006 Salter Street
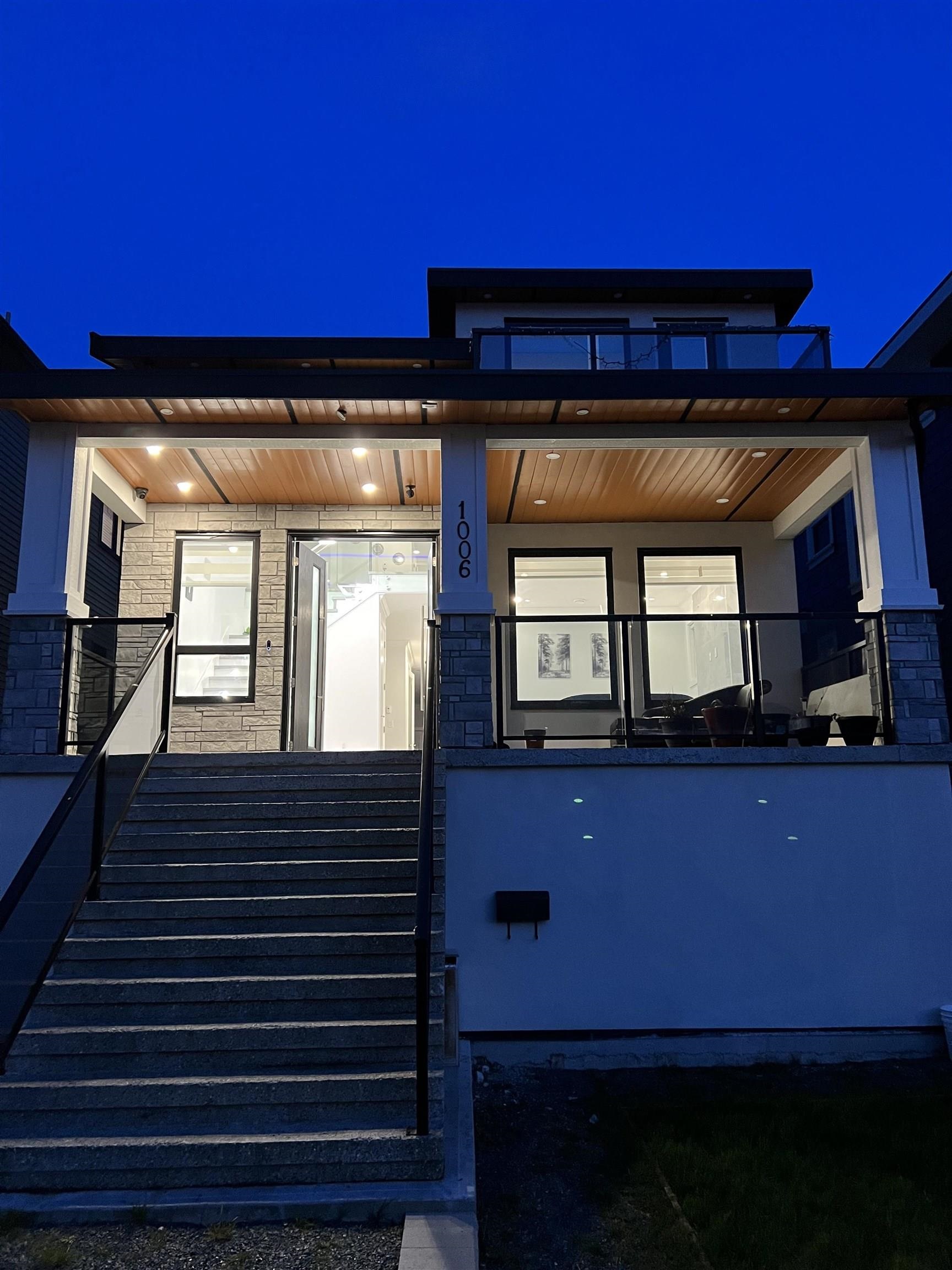
1006 Salter Street
For Sale
181 Days
$1,849,000
5 beds
5 baths
2,438 Sqft
1006 Salter Street
For Sale
181 Days
$1,849,000
5 beds
5 baths
2,438 Sqft
Highlights
Description
- Home value ($/Sqft)$758/Sqft
- Time on Houseful
- Property typeResidential
- Neighbourhood
- CommunityShopping Nearby
- Median school Score
- Year built2022
- Mortgage payment
Almost Brand! Beautifully designed and planned, this home offers you 3 Bedrooms + 1 Den + 1 Nook for your exclusive use along with a 2-Bedroom Suite as Mortgage Helper! Comes with 5 Bathrooms, 1 car garage and 5 Feet high Crawl Space. 2-5-10 Year Warranty. Loads of parking at the back with access from the Laneway and free parking in front on a wide Salter Street. Talk about Location - close to Shopping (Walmart etc), Factory Outlet Stores, Restaurants, Elementary and Middle Schools, Transportation and Casino! Easy access to the Highway. Quick commute to Burnaby, Vancouver, Richmond, Coquitlam, Surrey and to the Border. Small neighborly community in the middle of big Cities! A walk by the River, which is steps away, can do wonders for you! Call for a private viewing.
MLS®#R2993758 updated 2 months ago.
Houseful checked MLS® for data 2 months ago.
Home overview
Amenities / Utilities
- Heat source Forced air
- Sewer/ septic Public sewer, sanitary sewer, storm sewer
Exterior
- Construction materials
- Foundation
- Roof
- # parking spaces 4
- Parking desc
Interior
- # full baths 4
- # half baths 1
- # total bathrooms 5.0
- # of above grade bedrooms
- Appliances Washer/dryer, dishwasher, refrigerator, stove, microwave
Location
- Community Shopping nearby
- Area Bc
- View Yes
- Water source Public
- Zoning description Sfd
Lot/ Land Details
- Lot dimensions 4010.0
Overview
- Lot size (acres) 0.09
- Basement information Crawl space, partially finished
- Building size 2438.0
- Mls® # R2993758
- Property sub type Single family residence
- Status Active
- Tax year 2024
Rooms Information
metric
- Bedroom 2.896m X 3.658m
Level: Above - Bedroom 3.378m X 4.267m
Level: Above - Bedroom 2.896m X 3.658m
Level: Above - Den 2.057m X 2.489m
Level: Above - Nook 2.769m X 3.353m
Level: Above - Kitchen 1.219m X 1.524m
Level: Main - Living room 1.829m X 2.438m
Level: Main - Bedroom 2.337m X 3.531m
Level: Main - Family room 3.353m X 3.658m
Level: Main - Kitchen 3.048m X 3.353m
Level: Main - Living room 3.581m X 4.267m
Level: Main - Dining room 2.235m X 2.438m
Level: Main - Wok kitchen 2.235m X 2.438m
Level: Main - Bedroom 1.981m X 2.591m
Level: Main
SOA_HOUSEKEEPING_ATTRS
- Listing type identifier Idx

Lock your rate with RBC pre-approval
Mortgage rate is for illustrative purposes only. Please check RBC.com/mortgages for the current mortgage rates
$-4,931
/ Month25 Years fixed, 20% down payment, % interest
$
$
$
%
$
%

Schedule a viewing
No obligation or purchase necessary, cancel at any time
Nearby Homes
Real estate & homes for sale nearby







