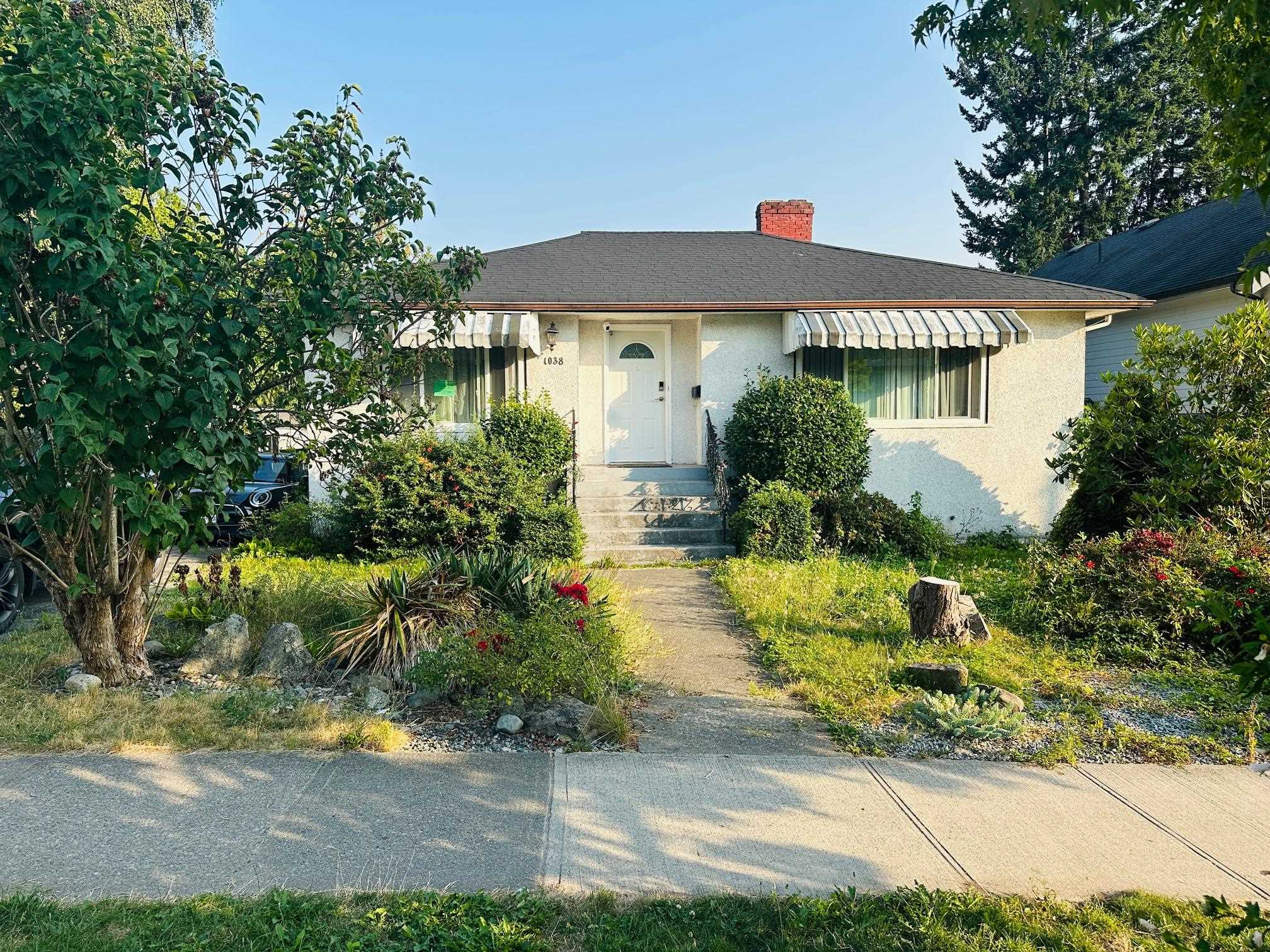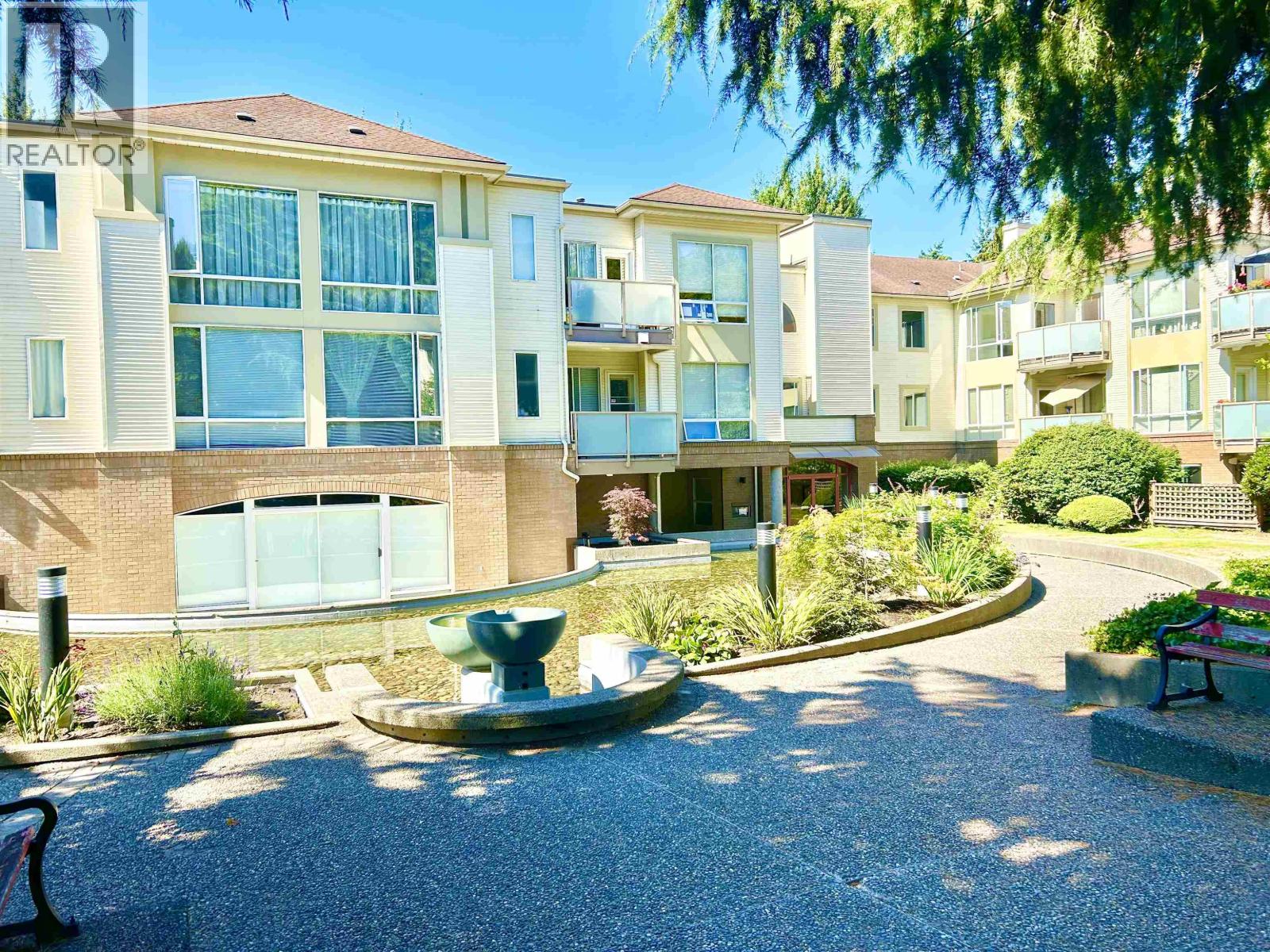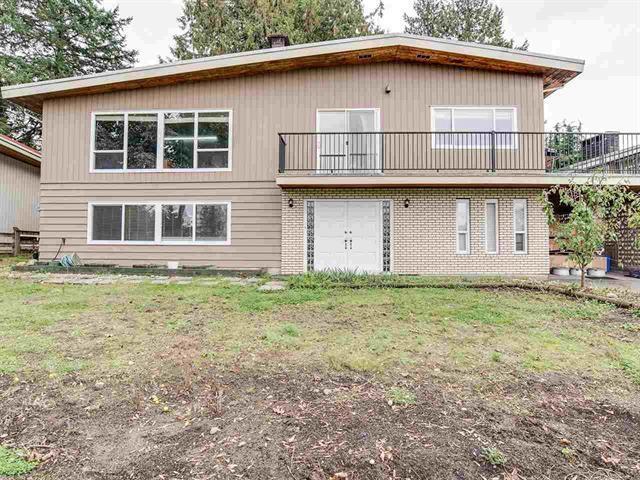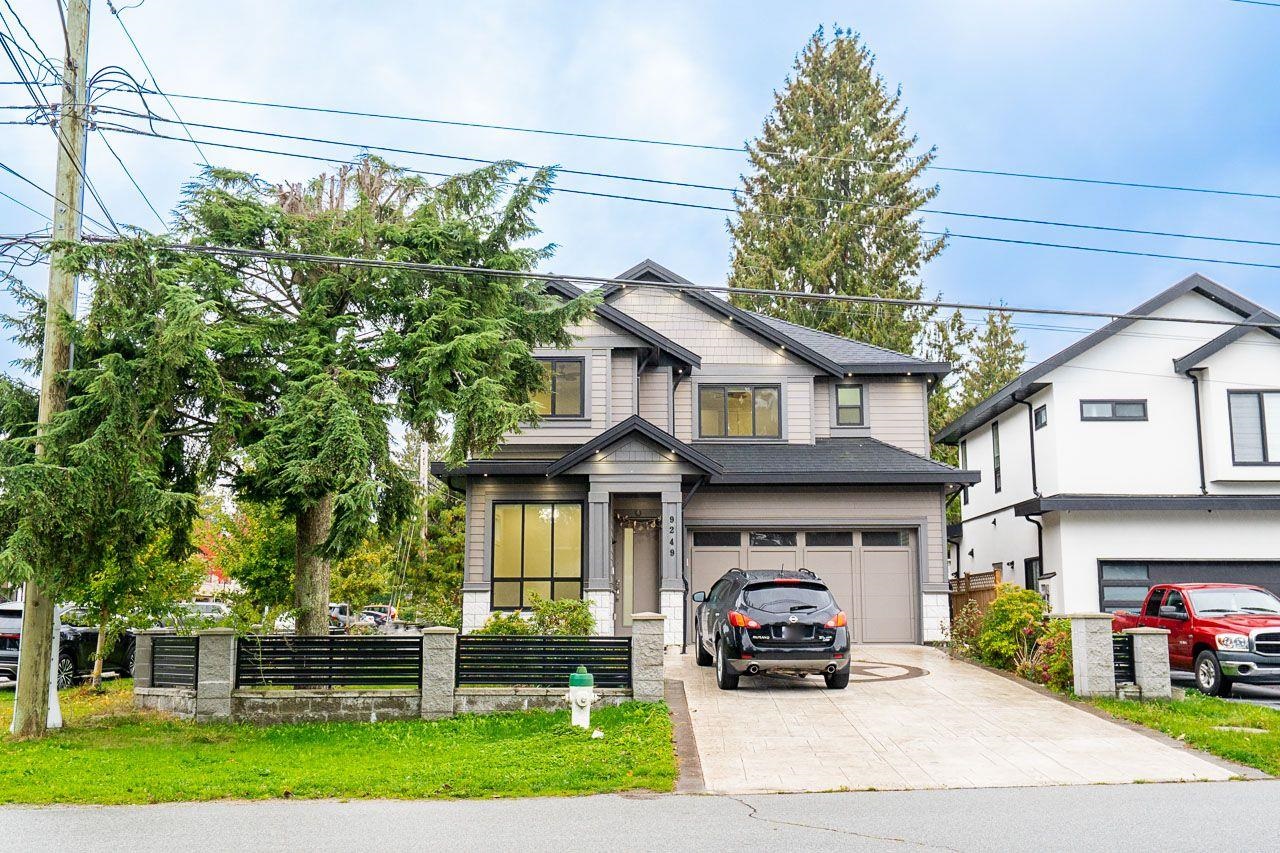- Houseful
- BC
- New Westminster
- Kelvin
- 1038 7th Avenue

1038 7th Avenue
1038 7th Avenue
Highlights
Description
- Home value ($/Sqft)$749/Sqft
- Time on Houseful
- Property typeResidential
- StyleRancher/bungalow w/bsmt.
- Neighbourhood
- CommunityShopping Nearby
- Median school Score
- Year built1945
- Mortgage payment
LOCATION, LOCATION,LOCATION! Prime 52.6' x 120' lot in popular Moody Park neighborhood of New Westminster. Offering a charming 4 BED, 3 BATH bungalow with 1936 sq ft of living space. 1 bedroom suite down with separate entrance is tenanted. This house has potential to be renovated and brought back up to its former glory with two separate units or tear down and build your dream house. House has good bones and some updates over the years. NEW ROOF, Newer S/S appliance, H/W tank replaced 2018, refinished Oak floors in main living area, Fir floors in bedrooms, GAS fire place and more. Steps away from Lord Kelvin Elementary, New West Secondary, Moody Park, Royal City Mall and tones of restaurants, shops and transit. Very walkable with a 81 walk score. Call now to book your private viewing!
Home overview
- Heat source Forced air, natural gas
- Sewer/ septic Public sewer
- Construction materials
- Foundation
- Roof
- # parking spaces 3
- Parking desc
- # full baths 3
- # total bathrooms 3.0
- # of above grade bedrooms
- Appliances Washer/dryer, dishwasher, refrigerator, stove
- Community Shopping nearby
- Area Bc
- Water source Public
- Zoning description Rs-1
- Lot dimensions 6312.0
- Lot size (acres) 0.14
- Basement information Full, finished
- Building size 1935.0
- Mls® # R3055280
- Property sub type Single family residence
- Status Active
- Tax year 2025
- Family room 3.683m X 5.69m
Level: Basement - Kitchen 3.073m X 2.362m
Level: Basement - Storage 2.134m X 2.565m
Level: Basement - Bedroom 3.048m X 2.642m
Level: Basement - Foyer 2.159m X 1.397m
Level: Basement - Bedroom 3.48m X 3.48m
Level: Basement - Living room 5.309m X 4.064m
Level: Main - Primary bedroom 3.429m X 3.429m
Level: Main - Foyer 1.092m X 1.93m
Level: Main - Kitchen 2.286m X 3.505m
Level: Main - Bedroom 3.429m X 2.667m
Level: Main - Dining room 3.505m X 3.378m
Level: Main
- Listing type identifier Idx

$-3,864
/ Month










