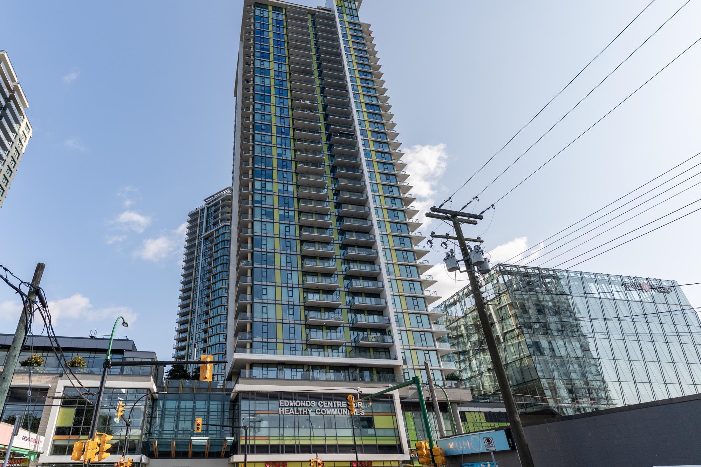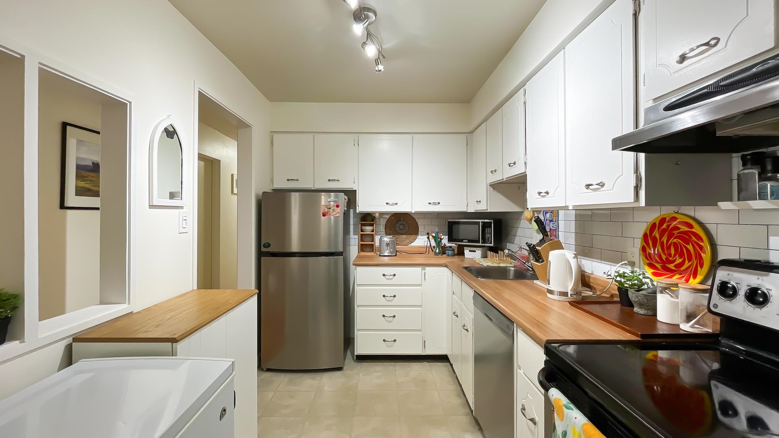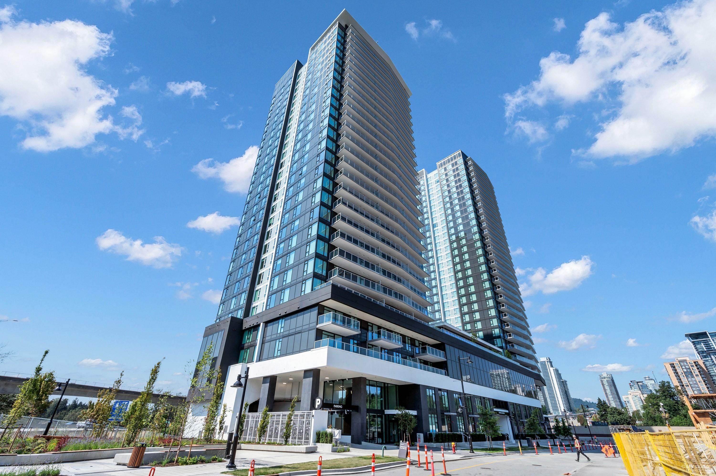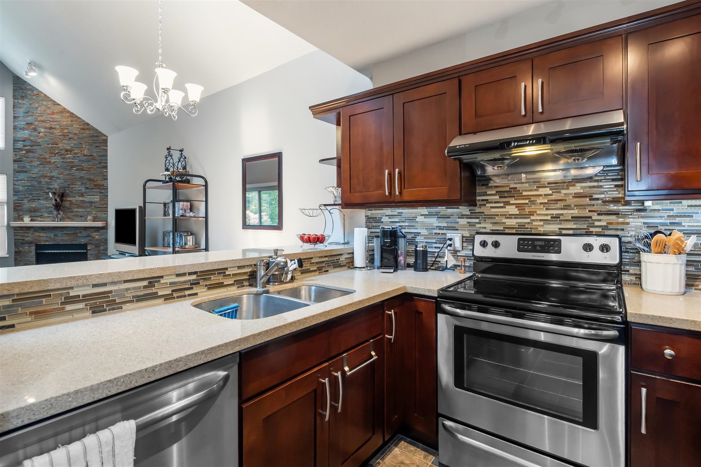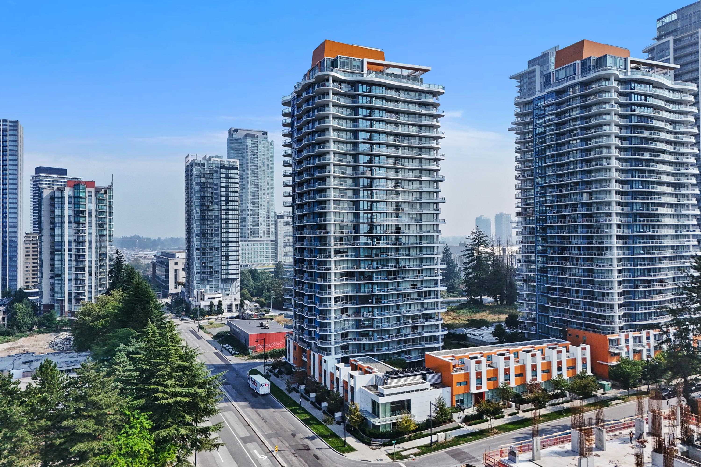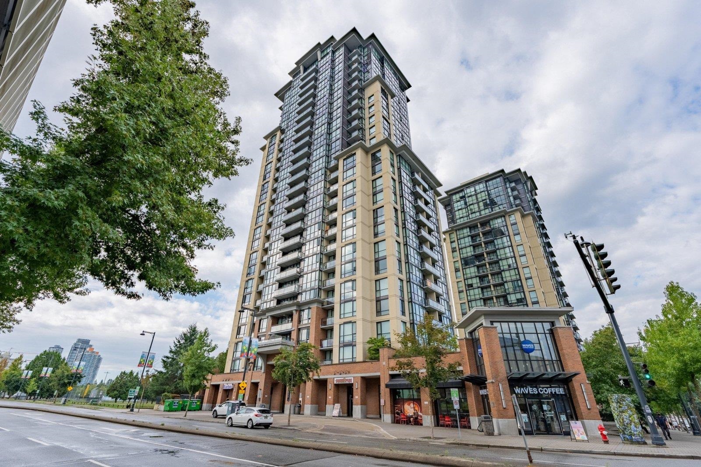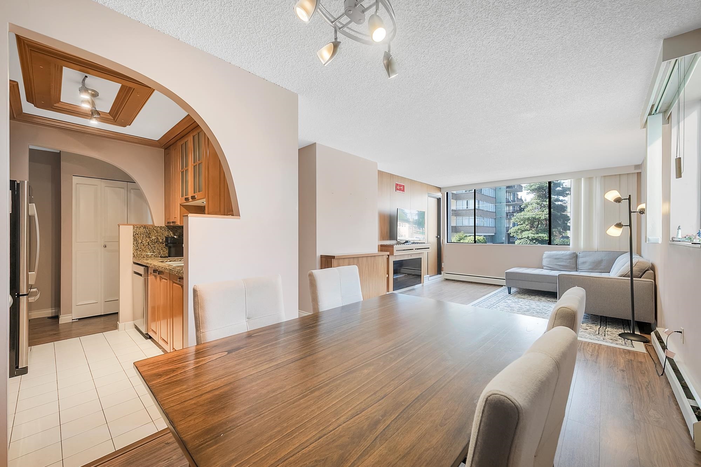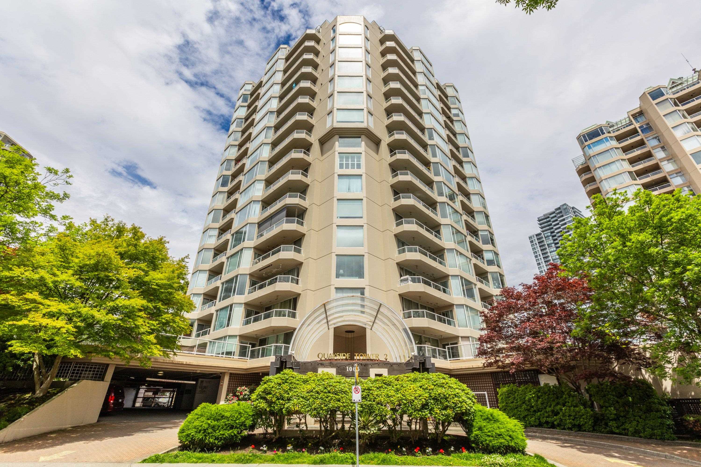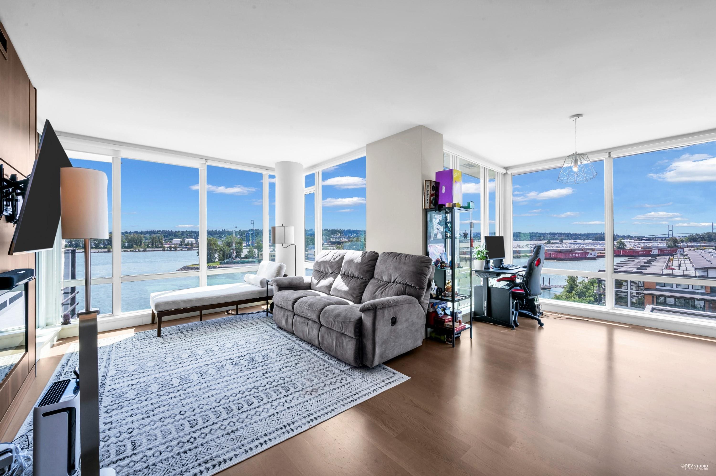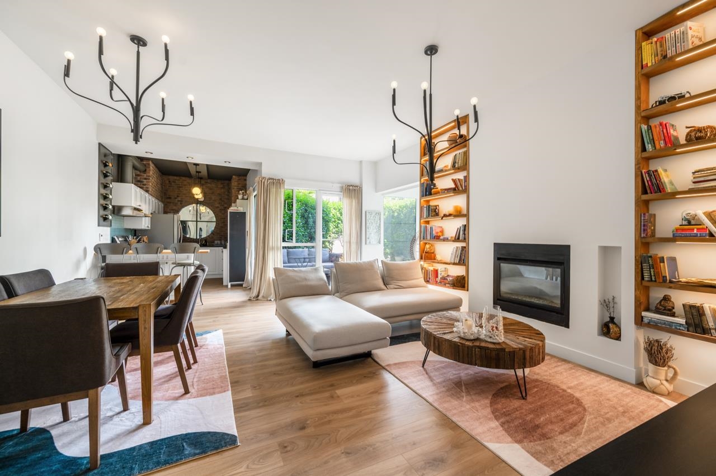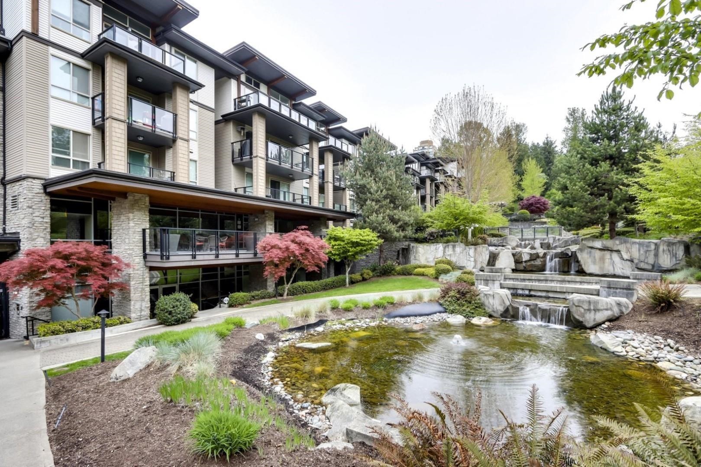- Houseful
- BC
- New Westminster
- Downtown New Westminster
- 1045 Quayside Drive #606

1045 Quayside Drive #606
1045 Quayside Drive #606
Highlights
Description
- Home value ($/Sqft)$571/Sqft
- Time on Houseful
- Property typeResidential
- Neighbourhood
- CommunityShopping Nearby
- Median school Score
- Year built1988
- Mortgage payment
Looking for a large comfortable condo and don’t want to use or have a car? Le Voila! Huge 3 bed 2 bath condo with short stroll to the Quay and Skytrain and all that is fabulous DT New West. This home features beautiful parquet flooring, a stunning and massive renovated kitchen designed for cooking/entertaining with movable island. There are 2 generous balconies and lots of opening windows for fresh air and light throughout. Home is spotless and ready to find its new owner. Comes with 1 parking and 1 storage locker and complex has visitor parking and 2 EV charging stations. There are peekaboo river views and lovely electric fireplace to warm you up on those chilly nites. Amenities inc. an indoor pool, hot tub, sauna, well equipped gym and PH cooling lounge & games room . A pleasure to show!
Home overview
- Heat source Baseboard, electric
- Sewer/ septic Public sewer, sanitary sewer, storm sewer
- # total stories 17.0
- Construction materials
- Foundation
- Roof
- # parking spaces 1
- Parking desc
- # full baths 2
- # total bathrooms 2.0
- # of above grade bedrooms
- Appliances Washer/dryer, dishwasher, disposal, refrigerator, stove, microwave
- Community Shopping nearby
- Area Bc
- Subdivision
- View Yes
- Water source Public
- Zoning description Rm6b
- Basement information None
- Building size 1276.0
- Mls® # R3045607
- Property sub type Apartment
- Status Active
- Virtual tour
- Tax year 2025
- Dining room 2.616m X 4.445m
Level: Main - Bedroom 3.277m X 3.759m
Level: Main - Foyer 6.071m X 1.321m
Level: Main - Primary bedroom 4.521m X 3.835m
Level: Main - Kitchen 2.464m X 6.299m
Level: Main - Bedroom 3.353m X 3.886m
Level: Main - Living room 4.242m X 3.175m
Level: Main
- Listing type identifier Idx


