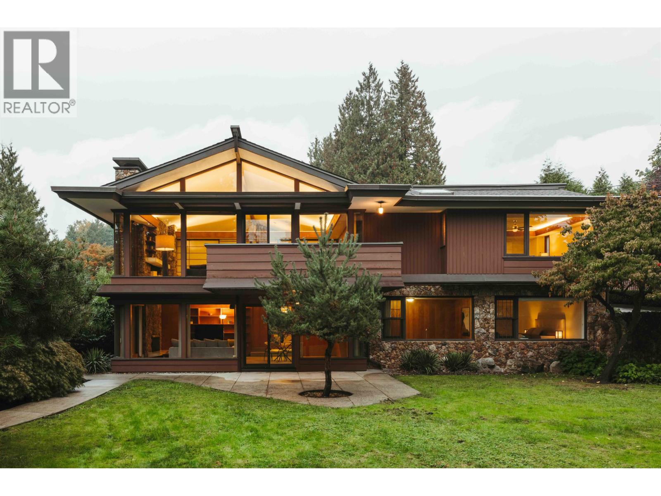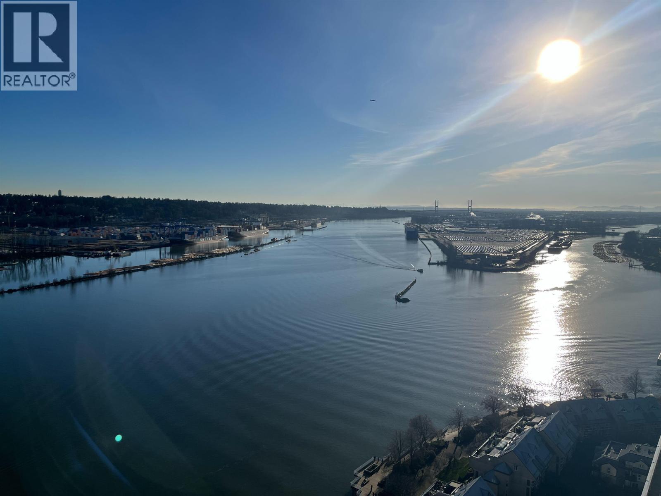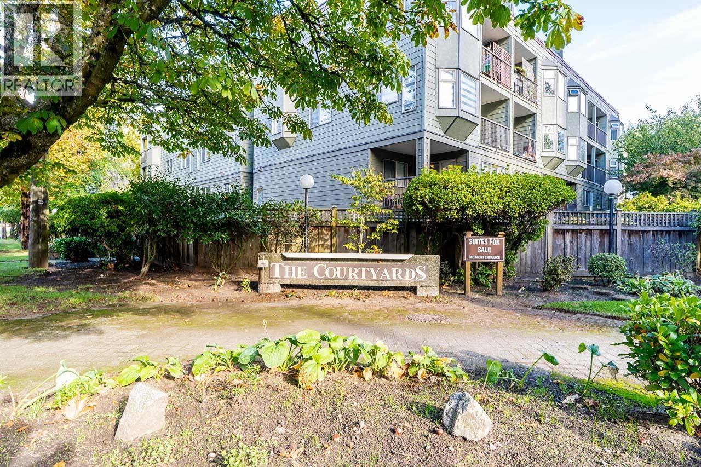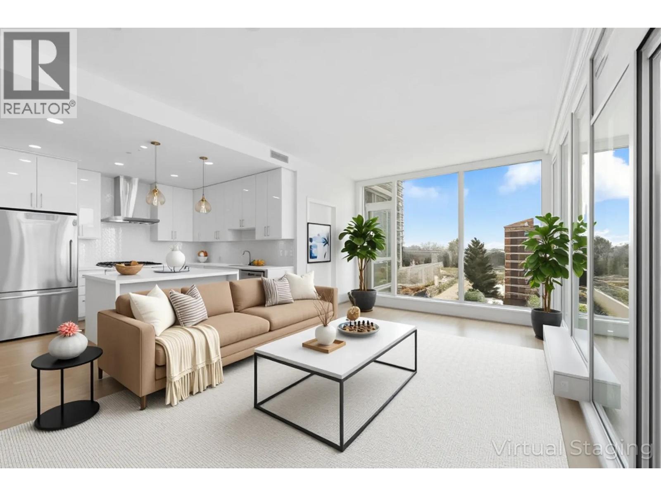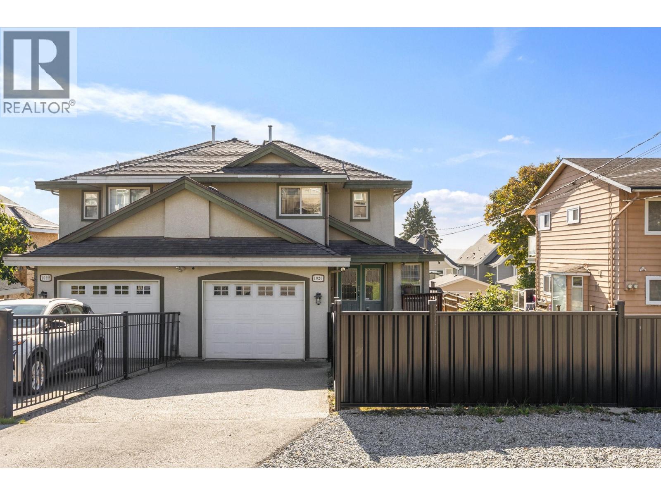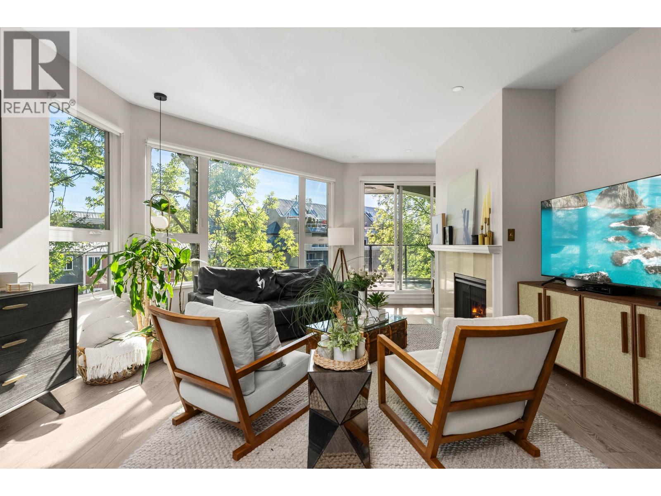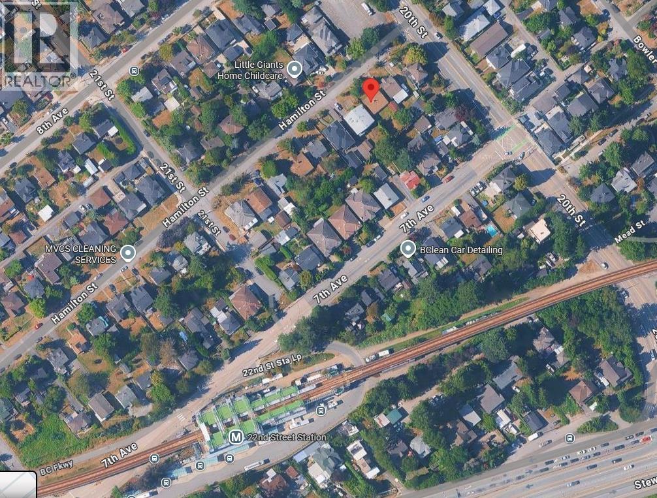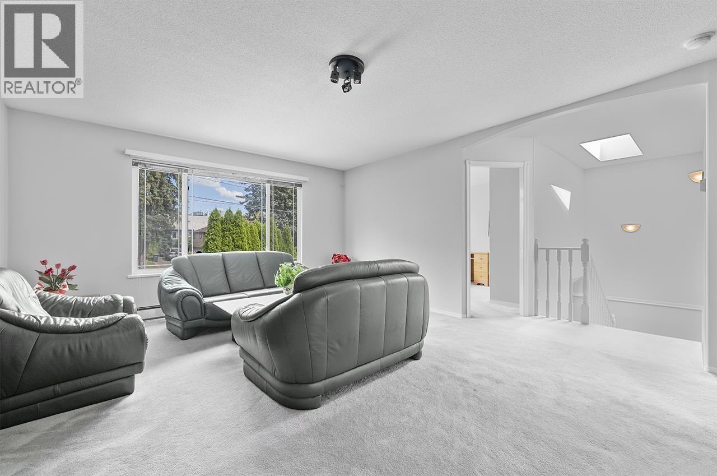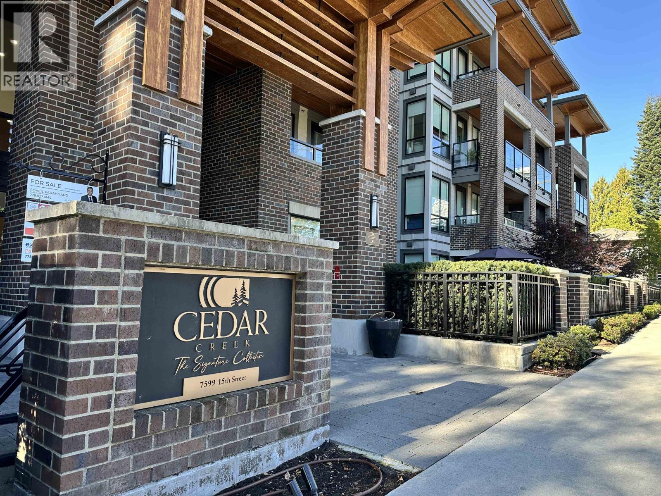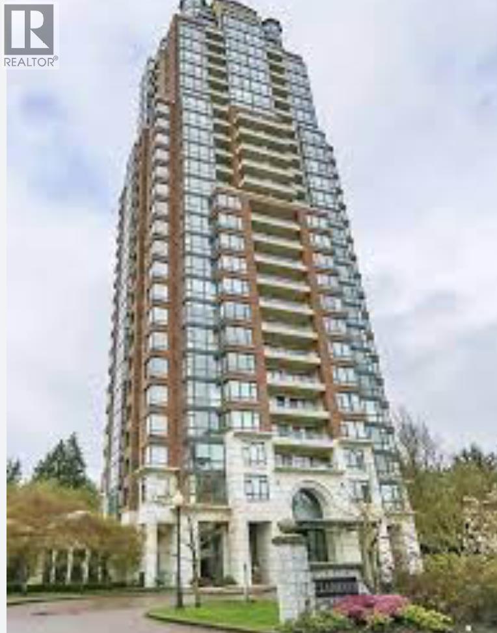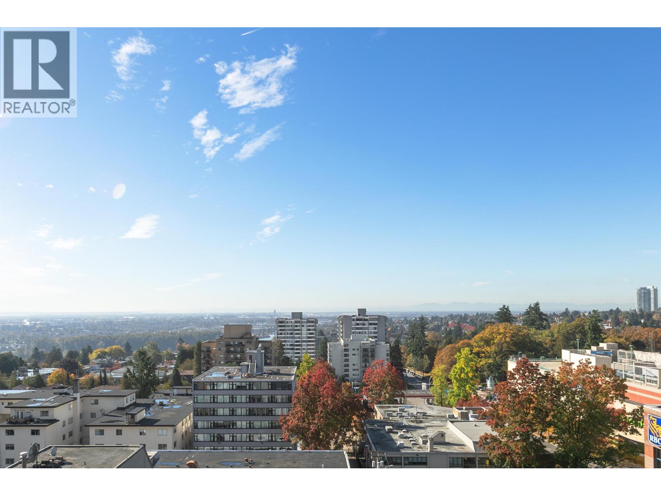- Houseful
- BC
- New Westminster
- Queen's Park
- 106 College Court
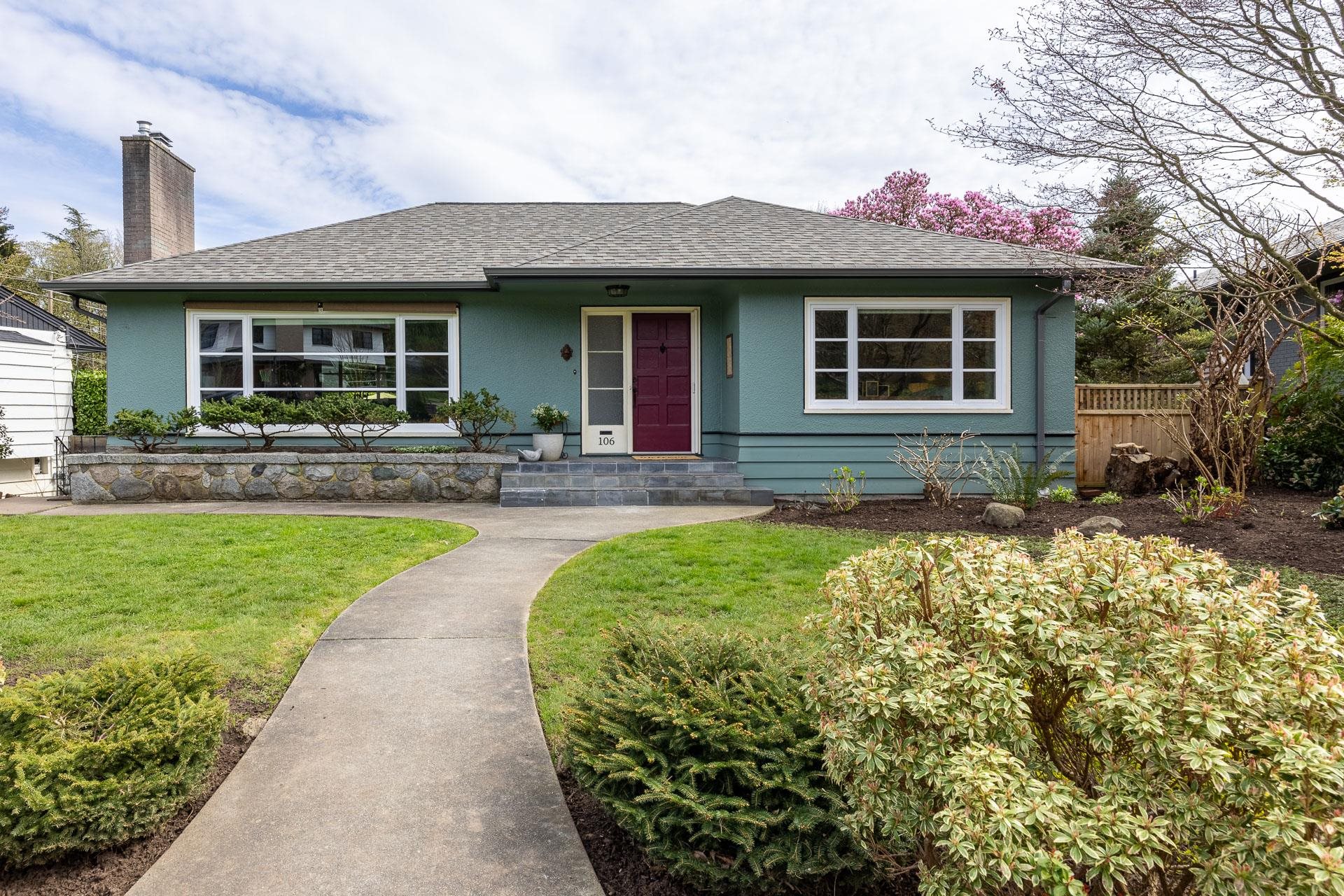
106 College Court
106 College Court
Highlights
Description
- Home value ($/Sqft)$917/Sqft
- Time on Houseful
- Property typeResidential
- Neighbourhood
- CommunityShopping Nearby
- Median school Score
- Year built1949
- Mortgage payment
Nestled on a 7,590 sf lot on coveted College Court cul-de-sac in New Westminster's historic Queen's Park neighbourhood, this warm and inviting family home offers 2,396 sqft of living space w/ 3 bdrms + 2 full baths. You'll love the light-filled main floor with its L-shaped living/dining room overlooking the private backyard. This turn-key home features new windows and blinds throughout, a newer furnace, roof and gutters along with a new sundeck off the kitchen that is perfect for relaxing and outdoor entertaining. There is a detached garage with lane access. Ideally situated just steps to the park and just a short stroll to schools, shops, the city's new community centre/pool, transit and more. Don't miss this opportunity. Private showings start October 10th. OPEN: Oct 19th, 2:30-4:30pm!
Home overview
- Heat source Forced air, natural gas
- Sewer/ septic Public sewer, sanitary sewer, storm sewer
- Construction materials
- Foundation
- Roof
- Fencing Fenced
- # parking spaces 2
- Parking desc
- # full baths 2
- # total bathrooms 2.0
- # of above grade bedrooms
- Appliances Washer/dryer, dishwasher, refrigerator, stove
- Community Shopping nearby
- Area Bc
- View No
- Water source Public
- Zoning description Rs-1
- Lot dimensions 7590.0
- Lot size (acres) 0.17
- Basement information Full
- Building size 2396.0
- Mls® # R3059382
- Property sub type Single family residence
- Status Active
- Virtual tour
- Tax year 2025
- Bedroom 2.946m X 3.327m
- Family room 3.759m X 5.842m
- Recreation room 8.407m X 3.785m
- Laundry 2.286m X 2.692m
- Kitchen 5.512m X 3.251m
Level: Main - Bedroom 3.785m X 3.404m
Level: Main - Primary bedroom 3.861m X 4.013m
Level: Main - Living room 3.861m X 5.969m
Level: Main - Dining room 3.2m X 3.353m
Level: Main - Foyer 1.422m X 2.438m
Level: Main
- Listing type identifier Idx

$-5,861
/ Month

