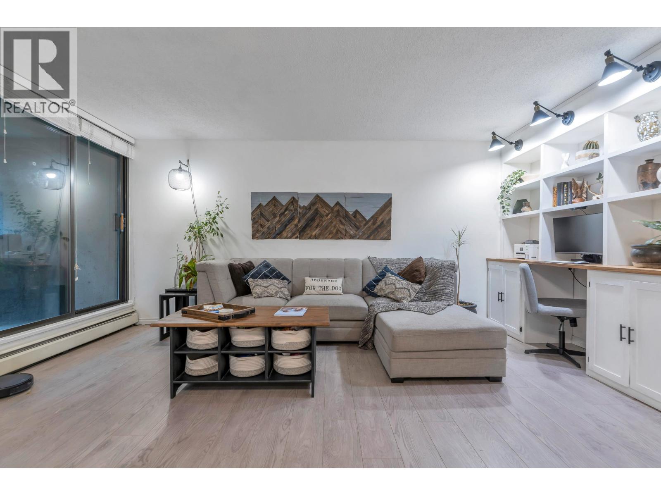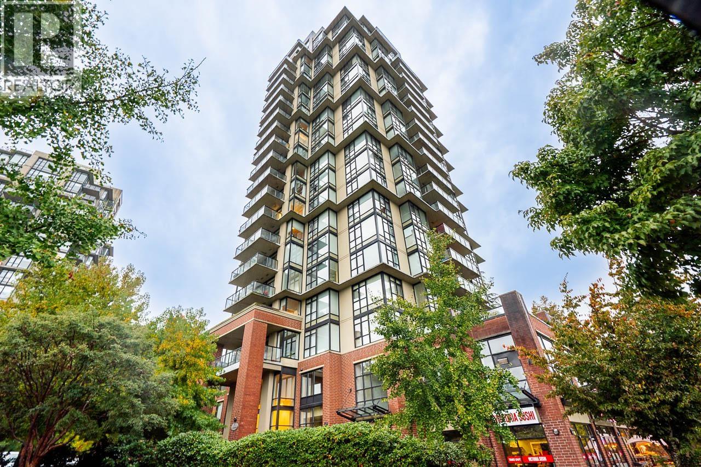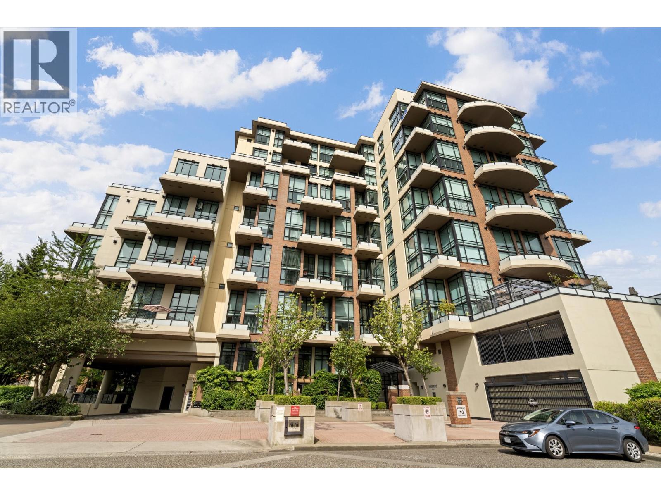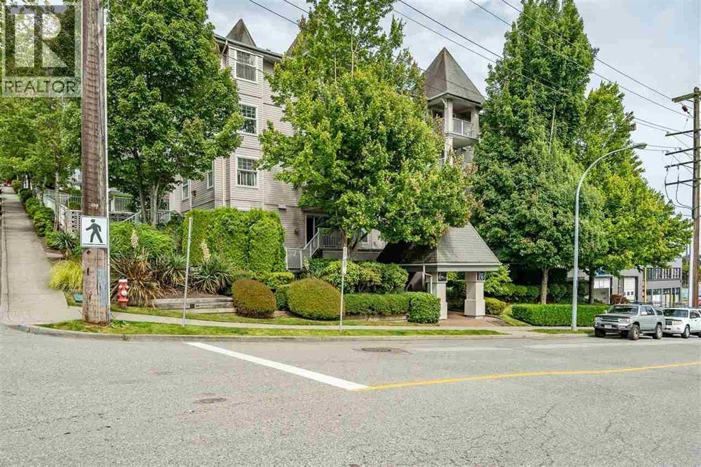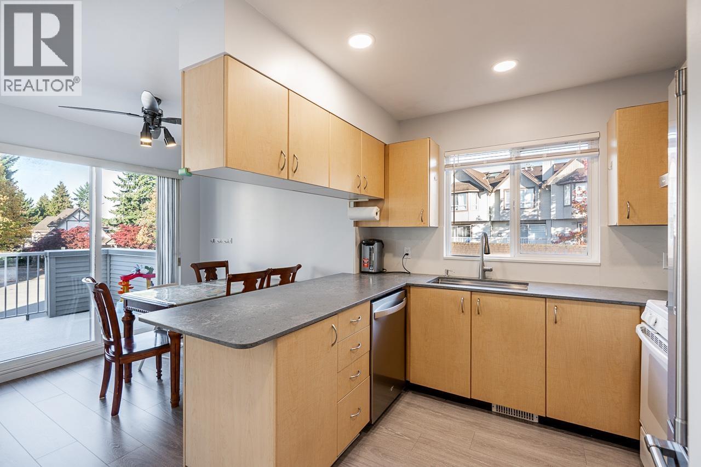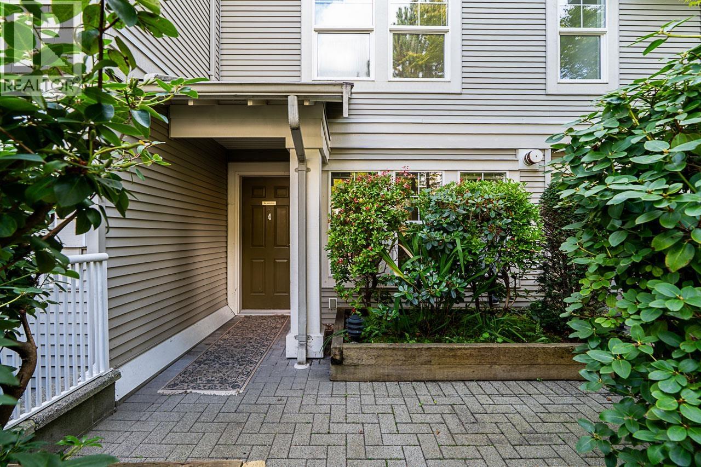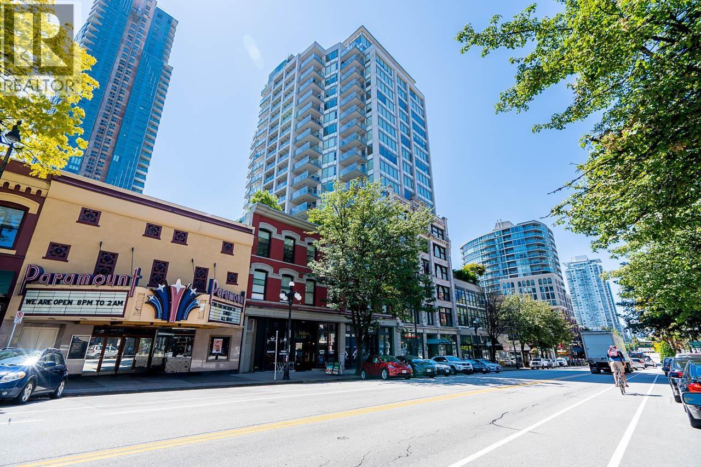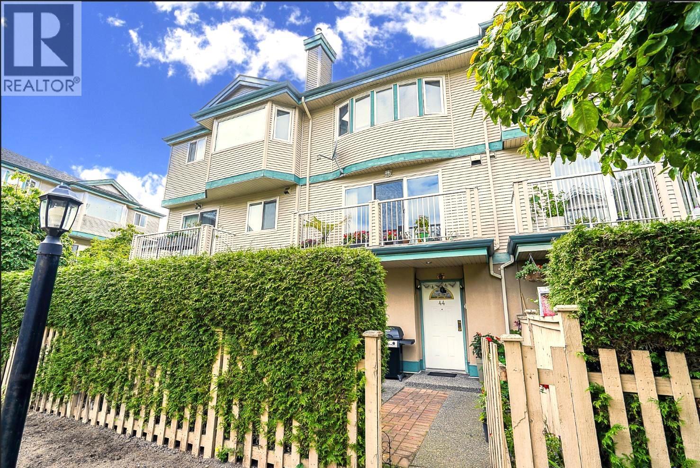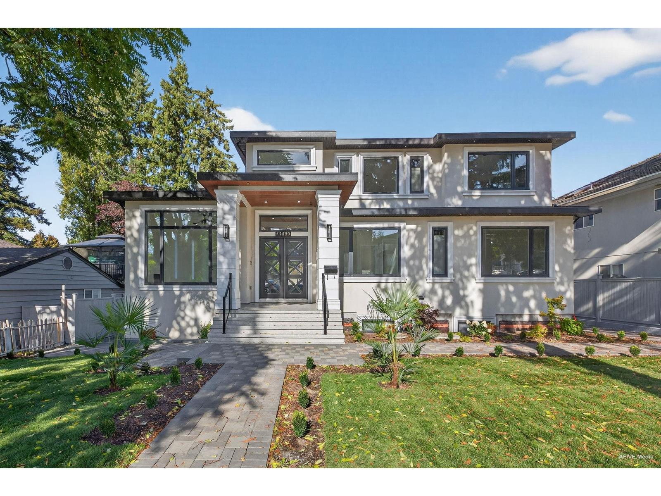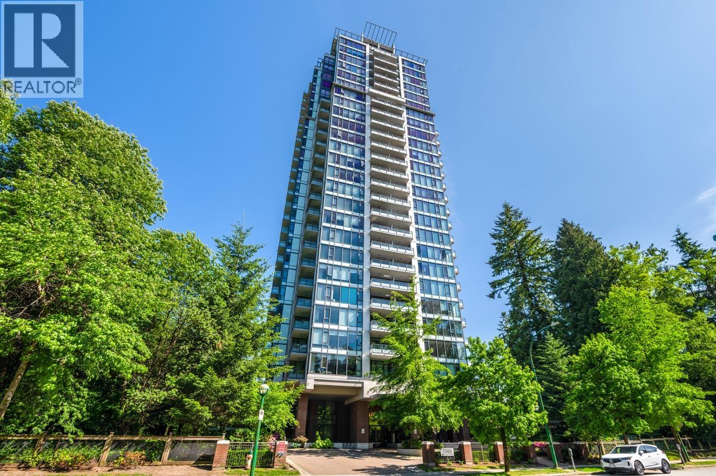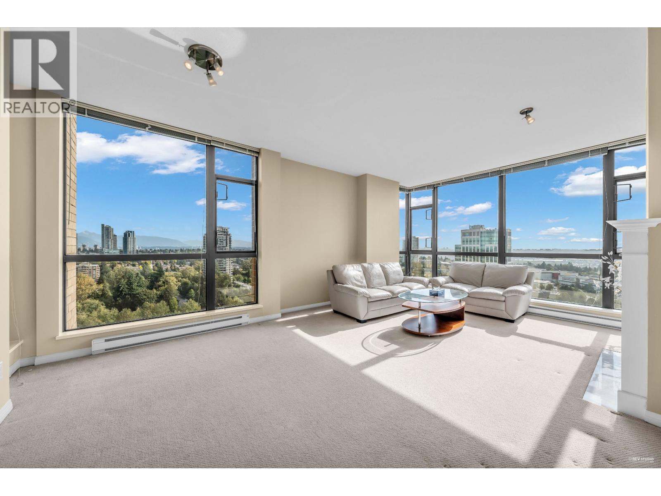- Houseful
- BC
- New Westminster
- Kelvin
- 1110 8th Avenue
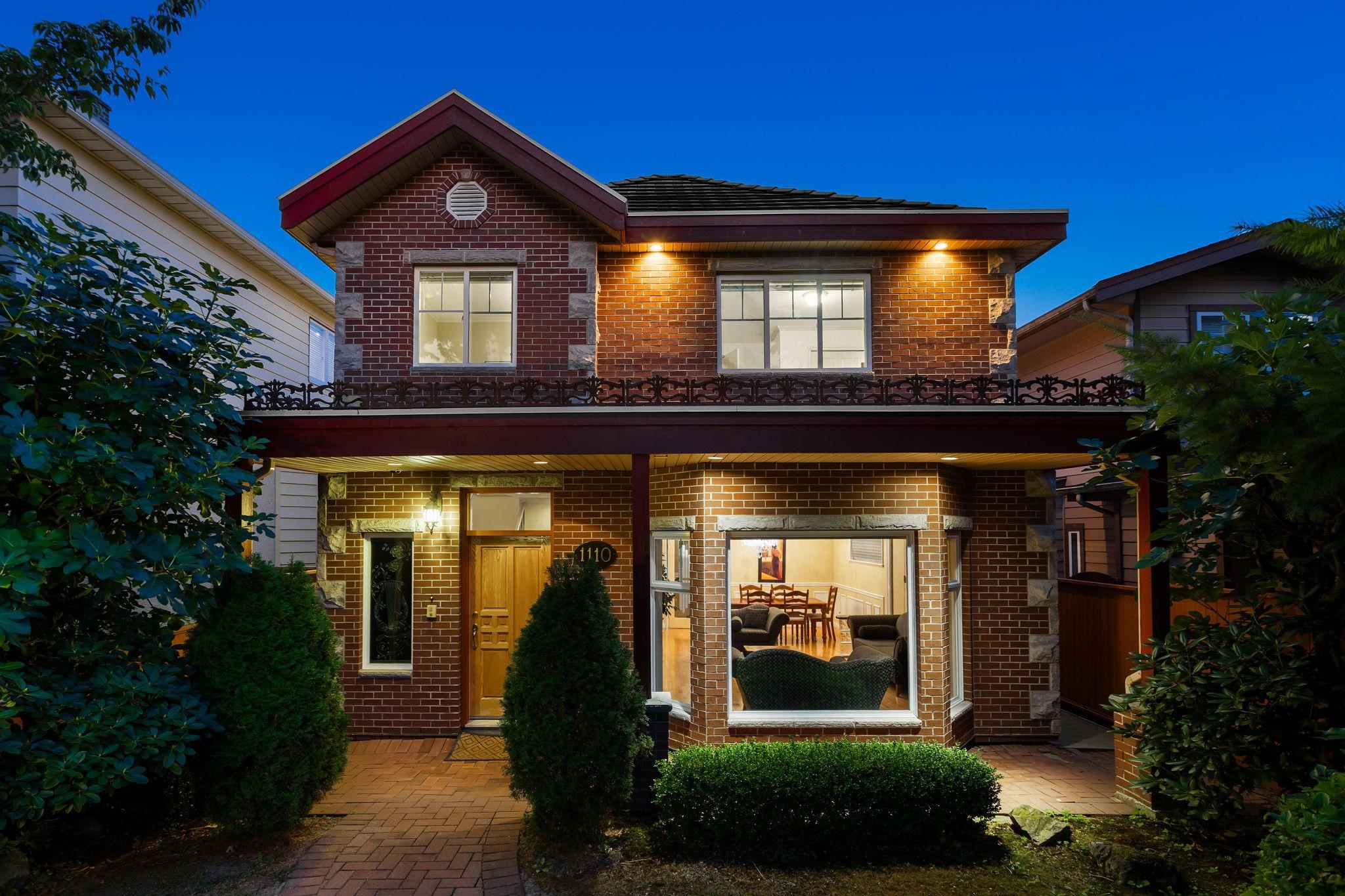
Highlights
Description
- Home value ($/Sqft)$641/Sqft
- Time on Houseful
- Property typeResidential
- Neighbourhood
- CommunityShopping Nearby
- Median school Score
- Year built1999
- Mortgage payment
Step into this custom-built home featuring over 2,800 square feet of exceptional craftsmanship. Enjoy high ceilings, radiant seven-zone hot water heating, and beautiful real hardwood floors. The deluxe kitchen opens to a cozy family room with a fireplace, while a media room provides additional entertainment space. This home boasts a double garage and four bathrooms. Highlights include solid core doors, tile floors, granite countertops, and an advanced air circulation system. The completely fenced yard ensures privacy, and an excellent one-bedroom suite offers additional living options. Conveniently located near schools, shops, and recreational facilities, this home is perfect for those seeking quality and comfort. OPEN HOUSE: Sunday, Oct.19th 2:00-4:00pm
Home overview
- Heat source Hot water
- Sewer/ septic Public sewer
- Construction materials
- Foundation
- Roof
- Fencing Fenced
- # parking spaces 2
- Parking desc
- # full baths 3
- # half baths 1
- # total bathrooms 4.0
- # of above grade bedrooms
- Appliances Washer/dryer, dishwasher, refrigerator, stove
- Community Shopping nearby
- Area Bc
- Water source Public
- Zoning description Nr-5
- Lot dimensions 4356.0
- Lot size (acres) 0.1
- Basement information Full
- Building size 2805.0
- Mls® # R3042896
- Property sub type Single family residence
- Status Active
- Virtual tour
- Tax year 2024
- Kitchen 3.073m X 3.429m
- Recreation room 5.156m X 4.47m
- Bedroom 3.15m X 3.277m
- Living room 4.851m X 3.454m
- Bedroom 2.692m X 3.861m
Level: Above - Walk-in closet 1.448m X 2.286m
Level: Above - Bedroom 2.946m X 3.302m
Level: Above - Primary bedroom 3.962m X 4.902m
Level: Above - Family room 3.81m X 3.404m
Level: Main - Foyer 4.572m X 2.388m
Level: Main - Living room 4.521m X 4.648m
Level: Main - Dining room 3.353m X 4.648m
Level: Main - Kitchen 3.785m X 3.632m
Level: Main - Eating area 1.549m X 2.819m
Level: Main
- Listing type identifier Idx

$-4,797
/ Month

