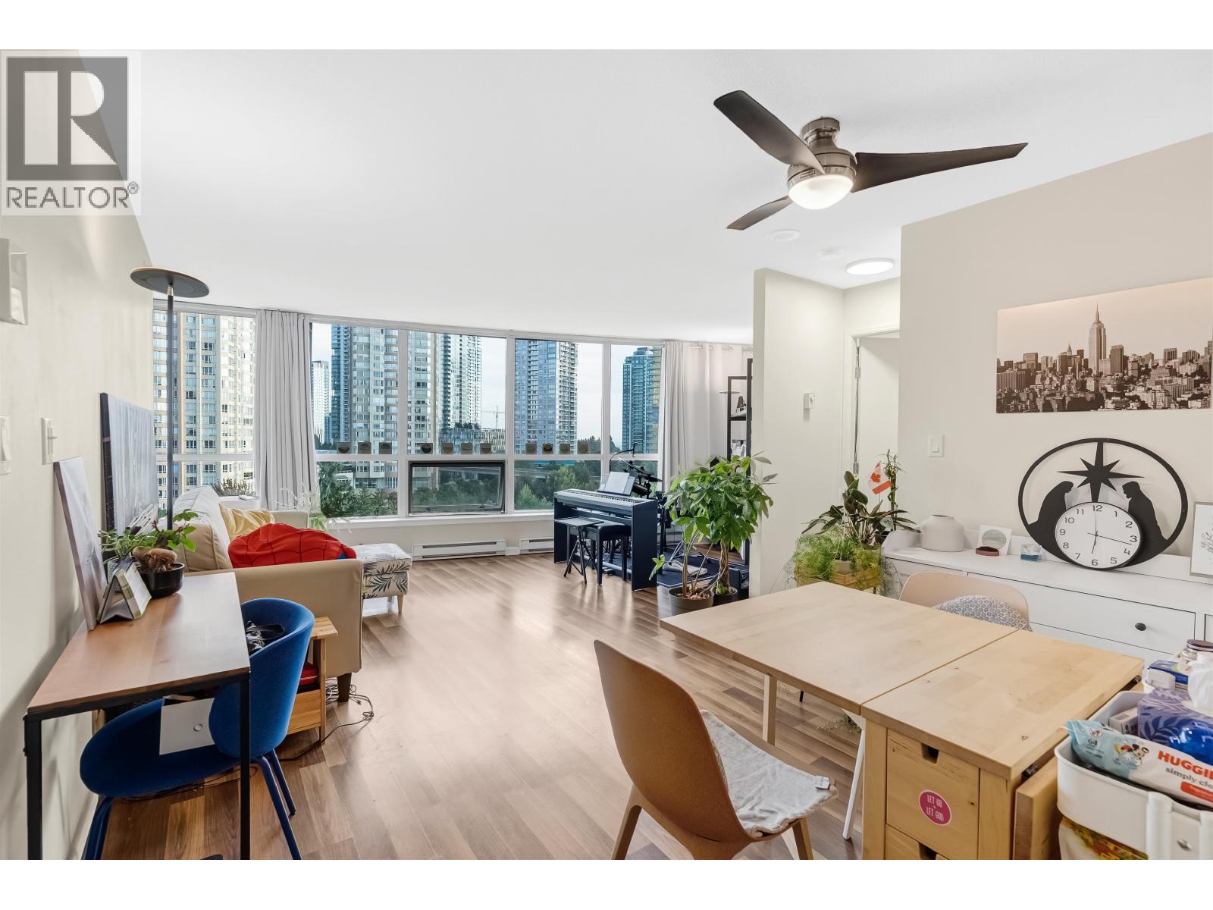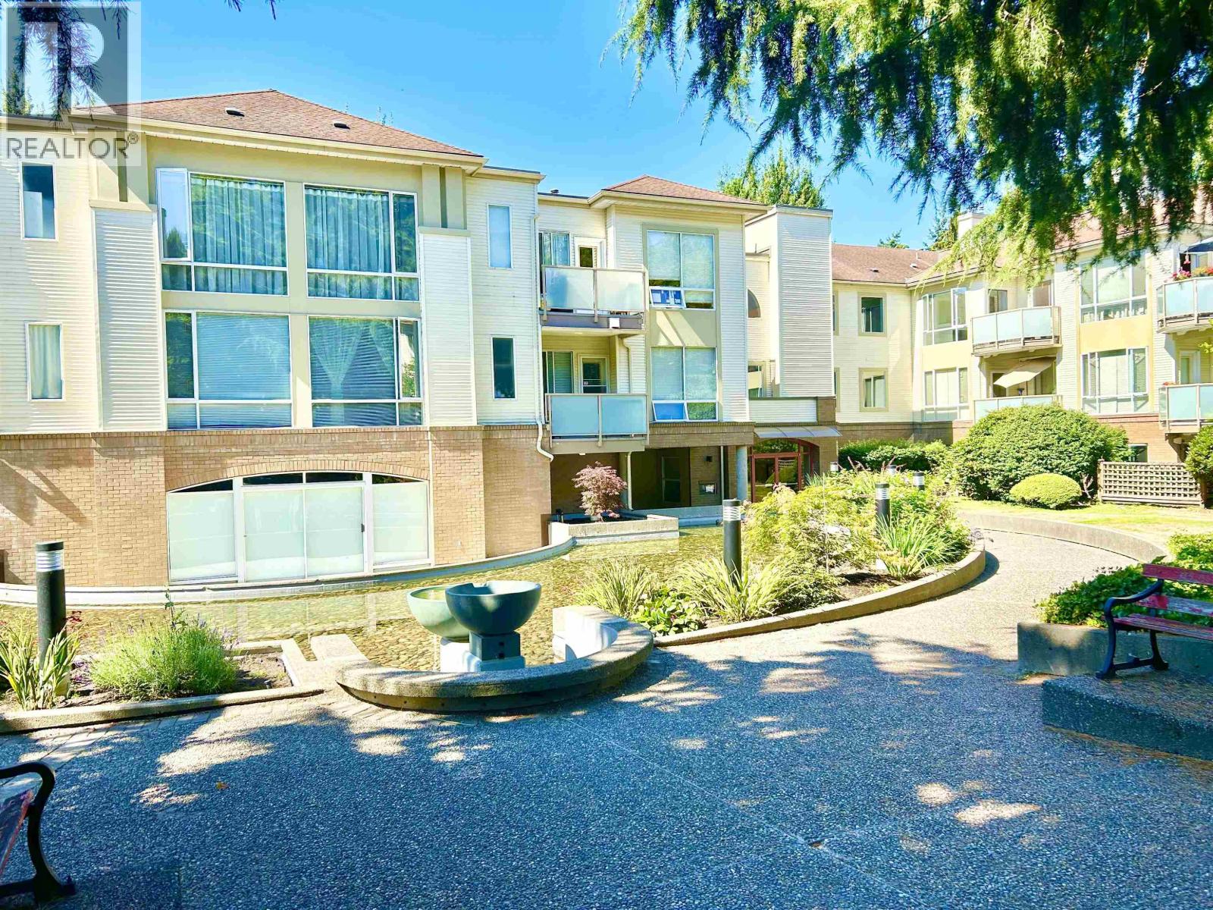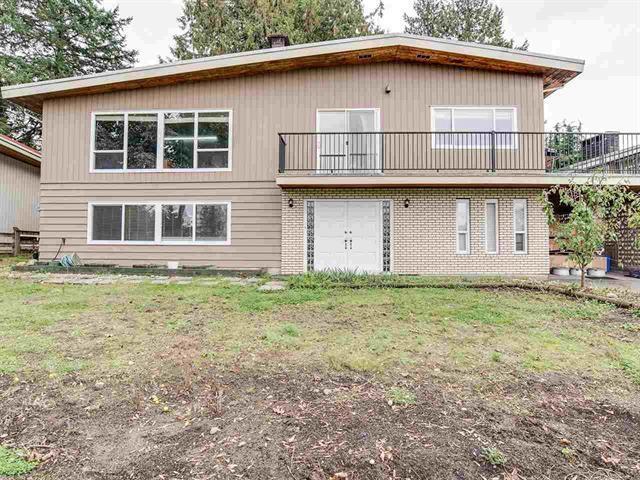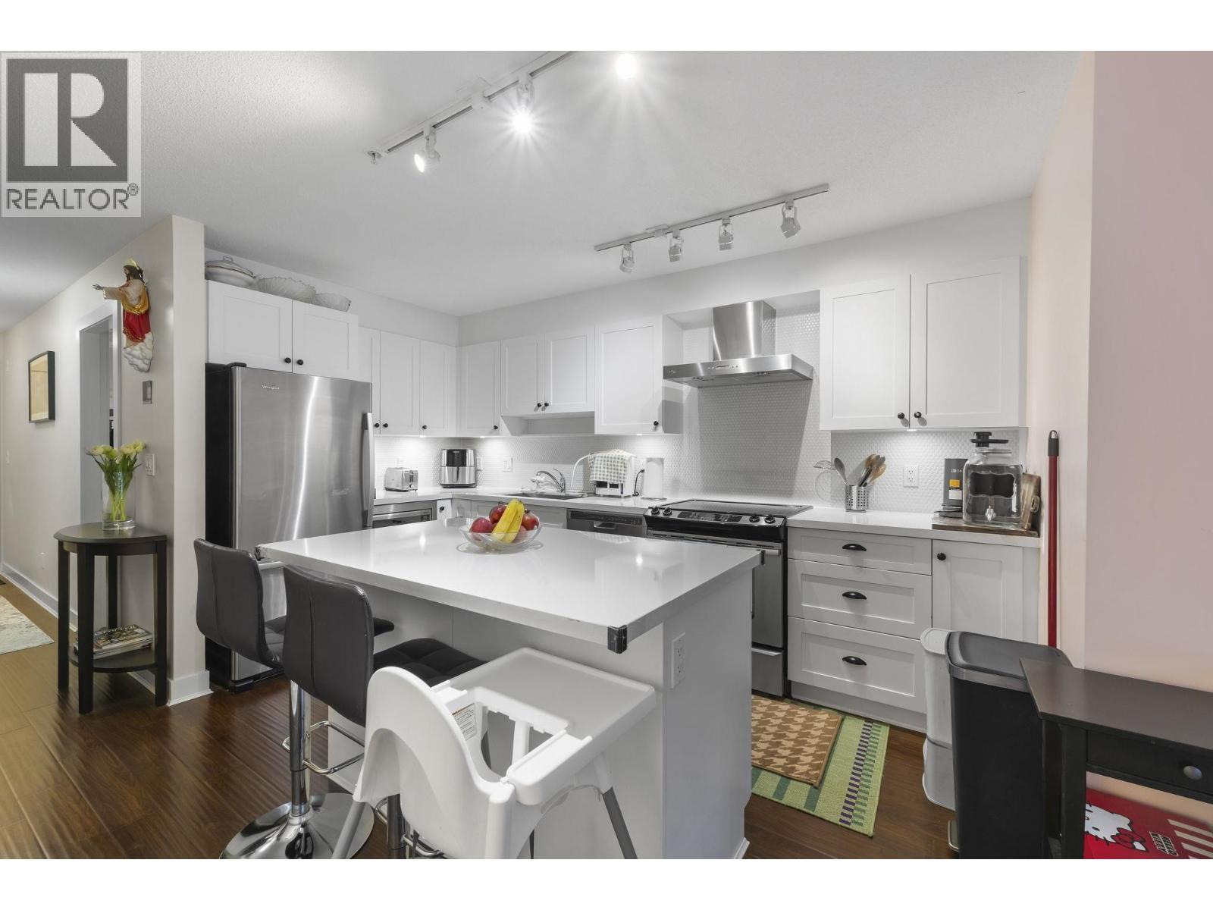- Houseful
- BC
- New Westminster
- Kelvin
- 1124 10th Avenue
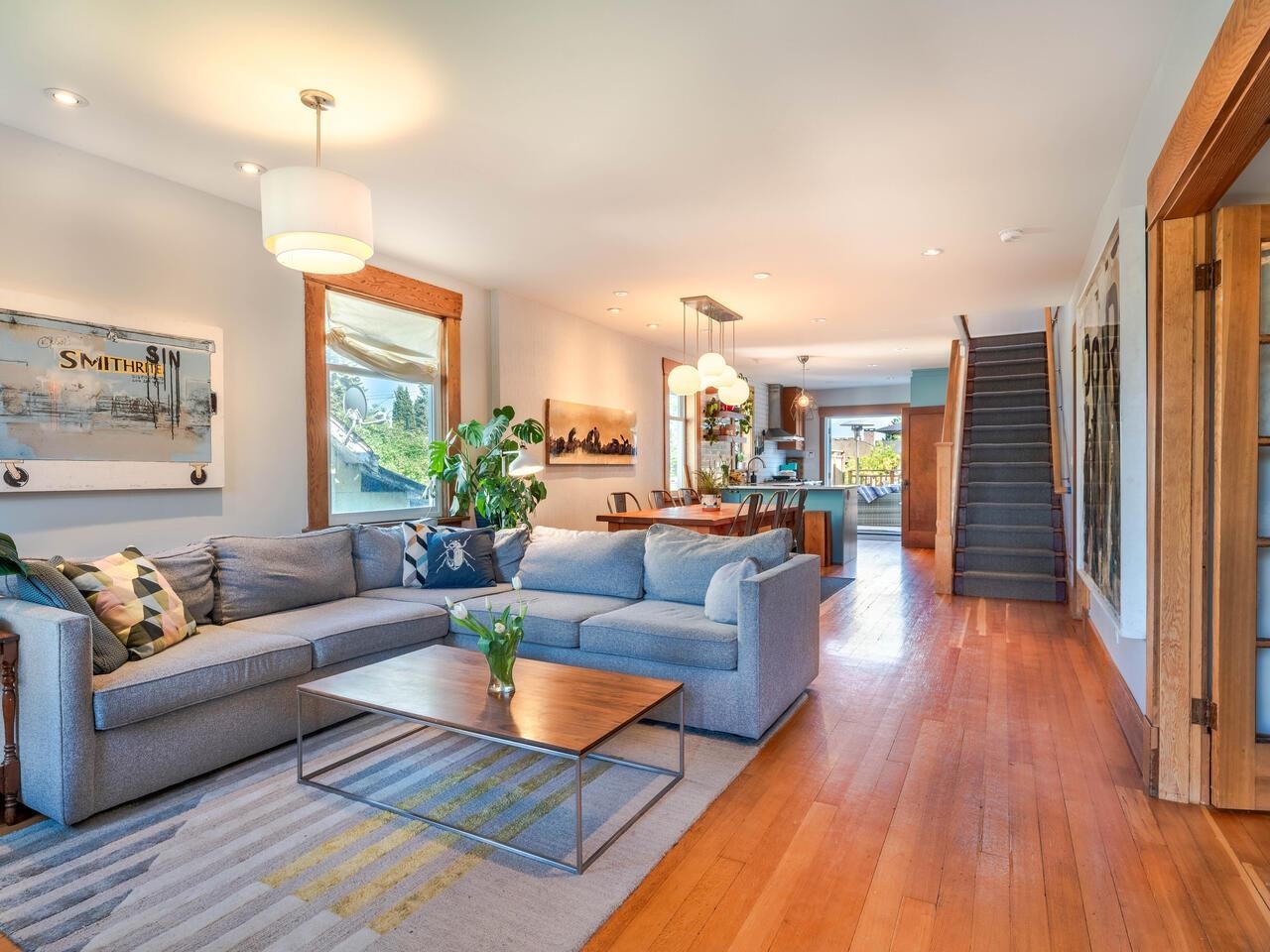
Highlights
Description
- Home value ($/Sqft)$701/Sqft
- Time on Houseful
- Property typeResidential
- Neighbourhood
- CommunityShopping Nearby
- Median school Score
- Year built1926
- Mortgage payment
Victorian Charm preserved with modern flair and all permits! This 8 bedroom 3 full bath Moody Park home has been lovingly restored retaining classic 1926 lines while creating beautiful modern spaces to suit your multi-generational family. Full height basement (revenue, nanny or granny) gorgeous fenced yard, open plan main floor with 2 beds and full bath, and gorgeous upper floor with 3 beds and full bath, there is nothing else that compares. Enjoy entertaining on your back deck, creating in your workshop and finally having a place to store all your gardening goodies in the new shed. So many options await and all the heavy lifting has been professionally done. This is the ONE ! Call your agent today !
MLS®#R3038332 updated 2 weeks ago.
Houseful checked MLS® for data 2 weeks ago.
Home overview
Amenities / Utilities
- Heat source Baseboard, electric, forced air
- Sewer/ septic Public sewer, sanitary sewer, storm sewer
Exterior
- Construction materials
- Foundation
- Roof
- Fencing Fenced
- # parking spaces 2
- Parking desc
Interior
- # full baths 3
- # total bathrooms 3.0
- # of above grade bedrooms
- Appliances Washer/dryer, dishwasher, refrigerator, stove
Location
- Community Shopping nearby
- Area Bc
- Water source Public
- Zoning description Rs-1
- Directions 976f0d35c02471b1a7f1d962a08098e9
Lot/ Land Details
- Lot dimensions 6555.48
Overview
- Lot size (acres) 0.15
- Basement information Finished
- Building size 2545.0
- Mls® # R3038332
- Property sub type Single family residence
- Status Active
- Tax year 2024
Rooms Information
metric
- Bedroom 2.489m X 2.87m
Level: Above - Bedroom 2.667m X 2.87m
Level: Above - Primary bedroom 3.531m X 5.004m
Level: Above - Bedroom 2.87m X 3.505m
Level: Basement - Storage 1.727m X 3.048m
Level: Basement - Bedroom 3.023m X 3.073m
Level: Basement - Kitchen 2.667m X 3.937m
Level: Basement - Bedroom 2.87m X 3.378m
Level: Basement - Living room 4.115m X 4.47m
Level: Main - Bedroom 2.997m X 3.683m
Level: Main - Bedroom 2.997m X 3.505m
Level: Main - Kitchen 2.946m X 4.064m
Level: Main - Dining room 3.962m X 4.064m
Level: Main
SOA_HOUSEKEEPING_ATTRS
- Listing type identifier Idx

Lock your rate with RBC pre-approval
Mortgage rate is for illustrative purposes only. Please check RBC.com/mortgages for the current mortgage rates
$-4,760
/ Month25 Years fixed, 20% down payment, % interest
$
$
$
%
$
%

Schedule a viewing
No obligation or purchase necessary, cancel at any time
Nearby Homes
Real estate & homes for sale nearby







