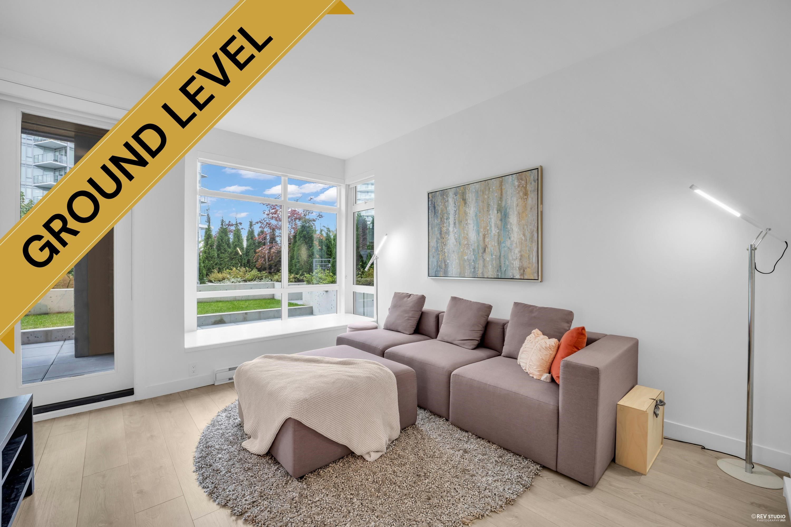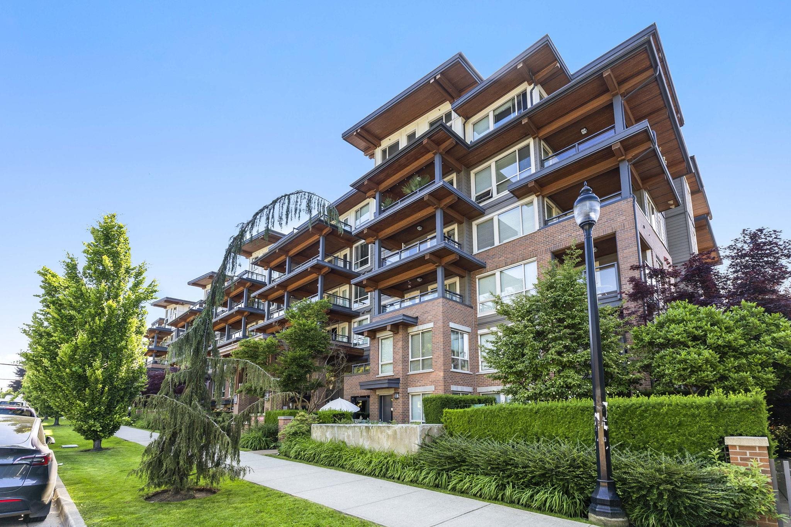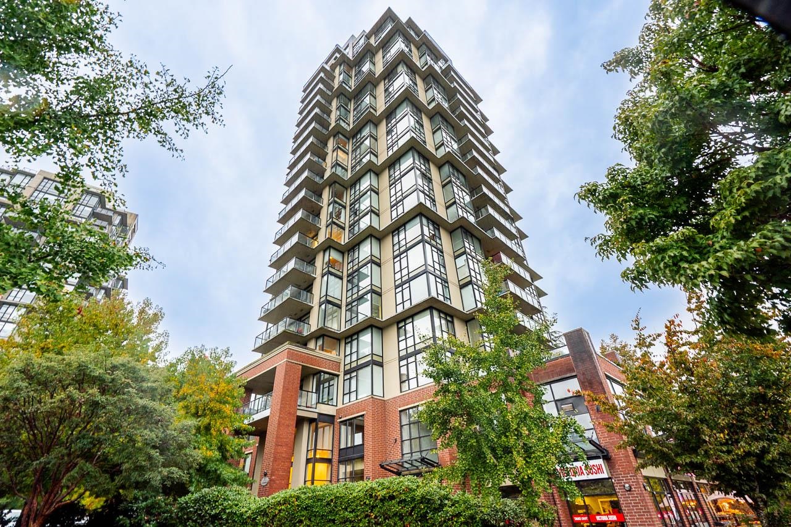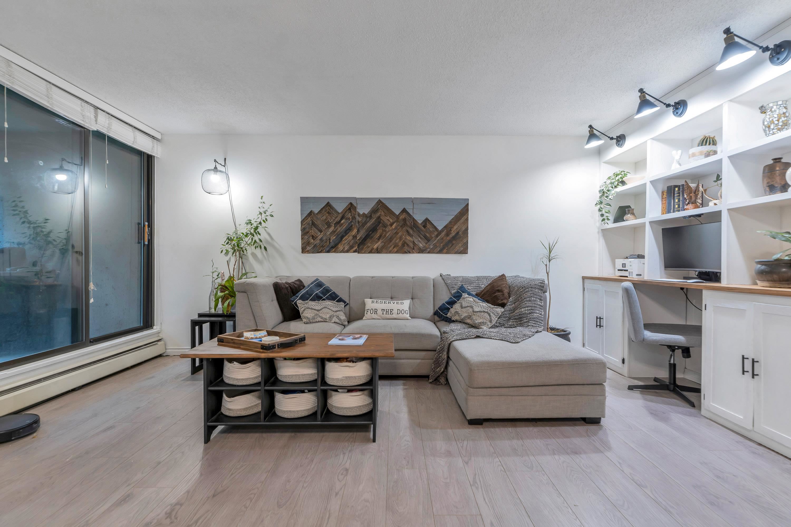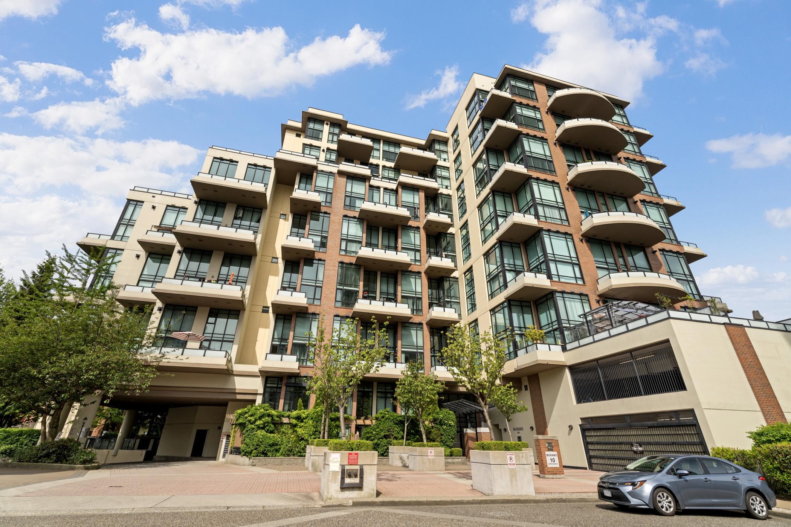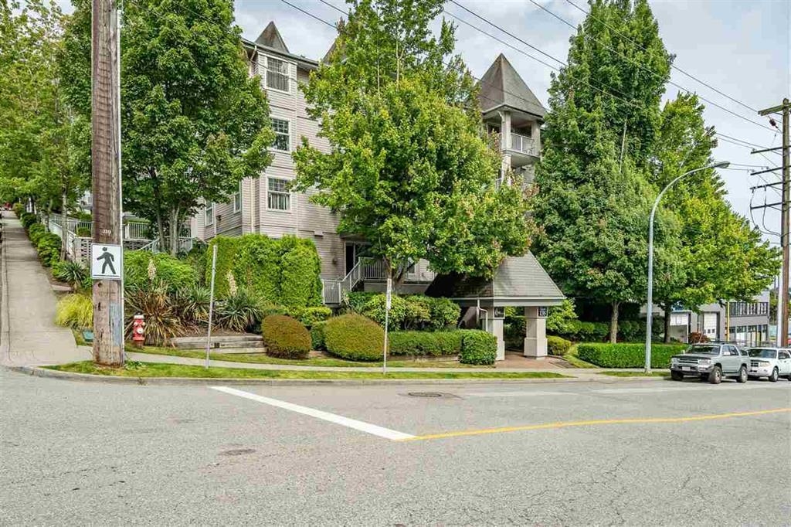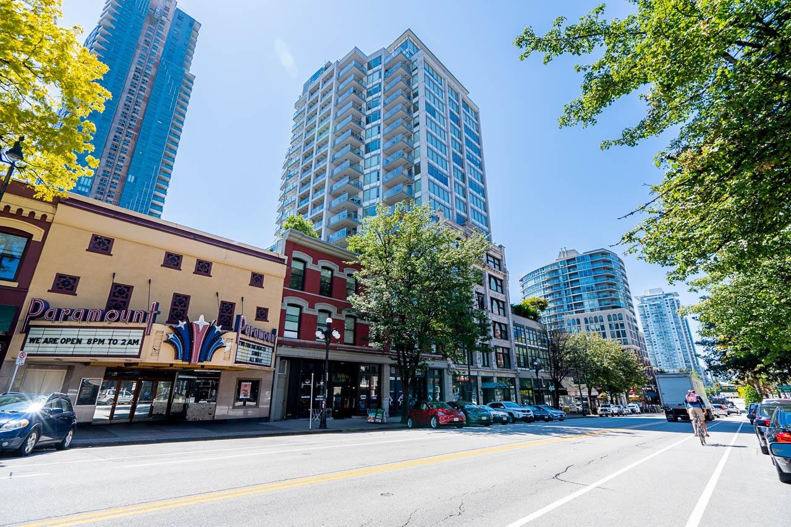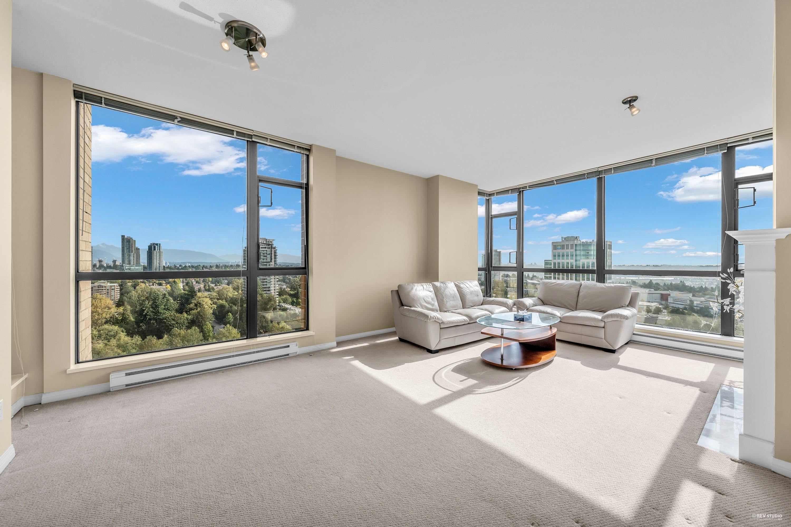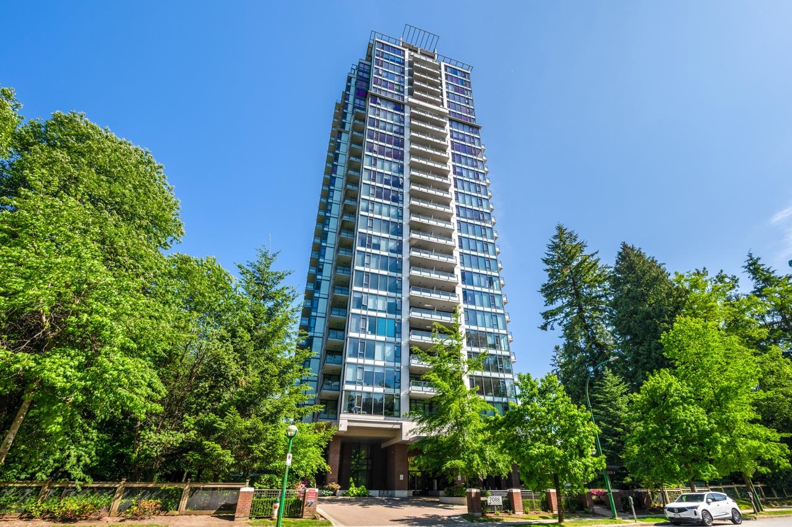- Houseful
- BC
- New Westminster
- Brow of the Hill
- 1128 6th Avenue #401
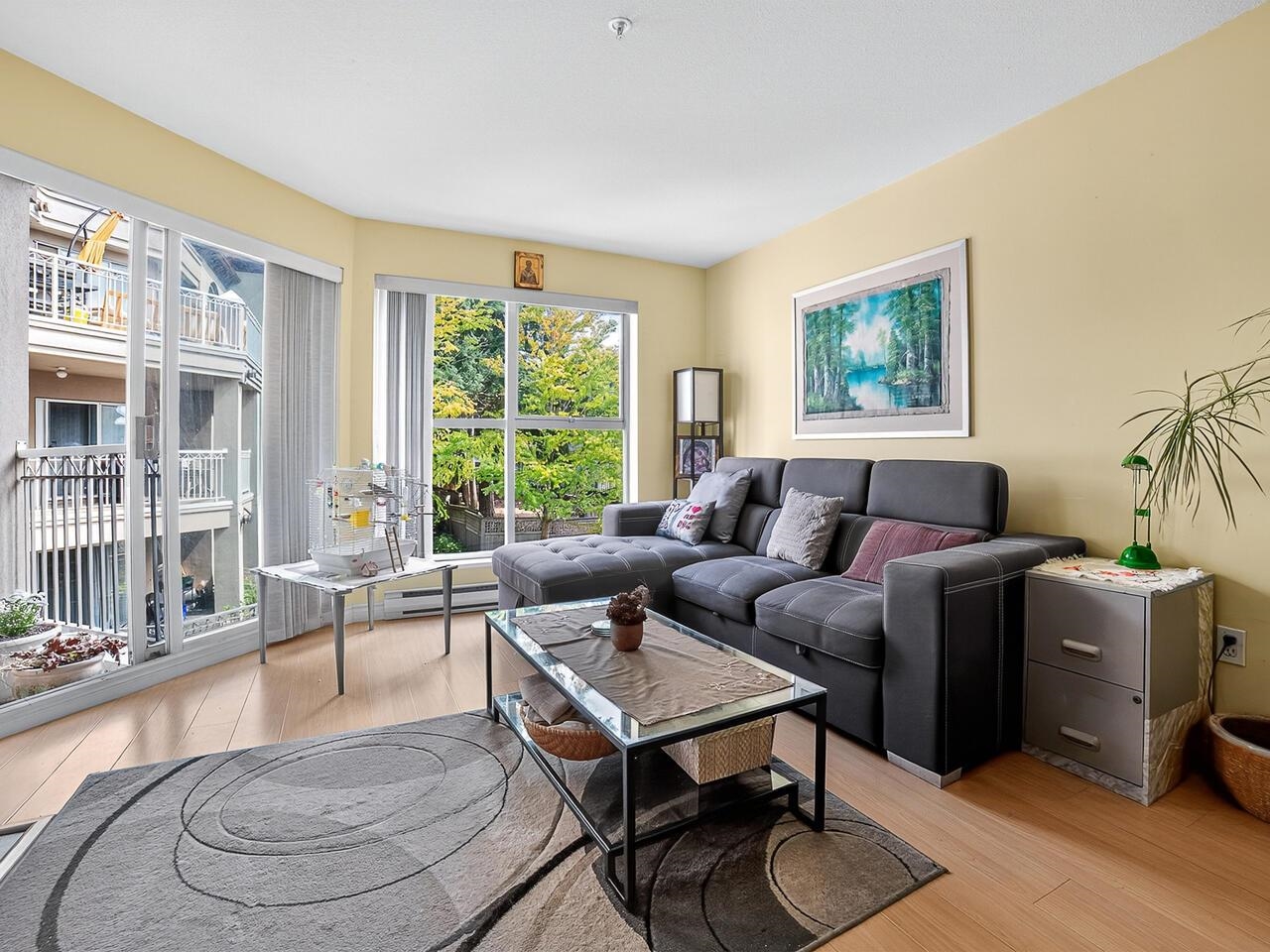
1128 6th Avenue #401
For Sale
67 Days
$624,000 $24K
$600,000
2 beds
2 baths
935 Sqft
1128 6th Avenue #401
For Sale
67 Days
$624,000 $24K
$600,000
2 beds
2 baths
935 Sqft
Highlights
Description
- Home value ($/Sqft)$642/Sqft
- Time on Houseful
- Property typeResidential
- Neighbourhood
- CommunityShopping Nearby
- Median school Score
- Year built1996
- Mortgage payment
Welcome to Kingsgate Court in uptown New West. This inside corner unit opens up to laminate wood floors in the foyer, running to the dining room and living room with a gas fireplace and sliding glass doors that step out to the covered balcony, accessed as well from both bedrooms. The open kitchen has a breakfast bar opposite the stainless steel appliances and double sink. In suite storage sits adjacent to the hall closet. The three-piece main bathroom sits across the hall from the second bedroom. The primary bedroom, enjoying the same green belt, courtyard views from the deck and living room, has double mirrored closets on the way to the en suite and stacked washer and dryer. 2 cats/dogs allowed.
MLS®#R3037348 updated 2 weeks ago.
Houseful checked MLS® for data 2 weeks ago.
Home overview
Amenities / Utilities
- Heat source Electric, natural gas
- Sewer/ septic Public sewer, sanitary sewer
Exterior
- # total stories 5.0
- Construction materials
- Foundation
- Roof
- # parking spaces 1
- Parking desc
Interior
- # full baths 2
- # total bathrooms 2.0
- # of above grade bedrooms
- Appliances Washer/dryer, dishwasher, refrigerator, stove
Location
- Community Shopping nearby
- Area Bc
- Subdivision
- View Yes
- Water source Public
- Zoning description Rm-5a
Overview
- Basement information None
- Building size 935.0
- Mls® # R3037348
- Property sub type Apartment
- Status Active
- Virtual tour
- Tax year 2024
Rooms Information
metric
- Living room 3.734m X 3.937m
Level: Main - Dining room 2.515m X 3.226m
Level: Main - Foyer 1.346m X 1.727m
Level: Main - Bedroom 2.921m X 3.81m
Level: Main - Laundry 0.787m X 1.041m
Level: Main - Primary bedroom 3.581m X 5.715m
Level: Main - Storage 1.016m X 1.245m
Level: Main - Kitchen 2.87m X 3.175m
Level: Main
SOA_HOUSEKEEPING_ATTRS
- Listing type identifier Idx

Lock your rate with RBC pre-approval
Mortgage rate is for illustrative purposes only. Please check RBC.com/mortgages for the current mortgage rates
$-1,600
/ Month25 Years fixed, 20% down payment, % interest
$
$
$
%
$
%

Schedule a viewing
No obligation or purchase necessary, cancel at any time

