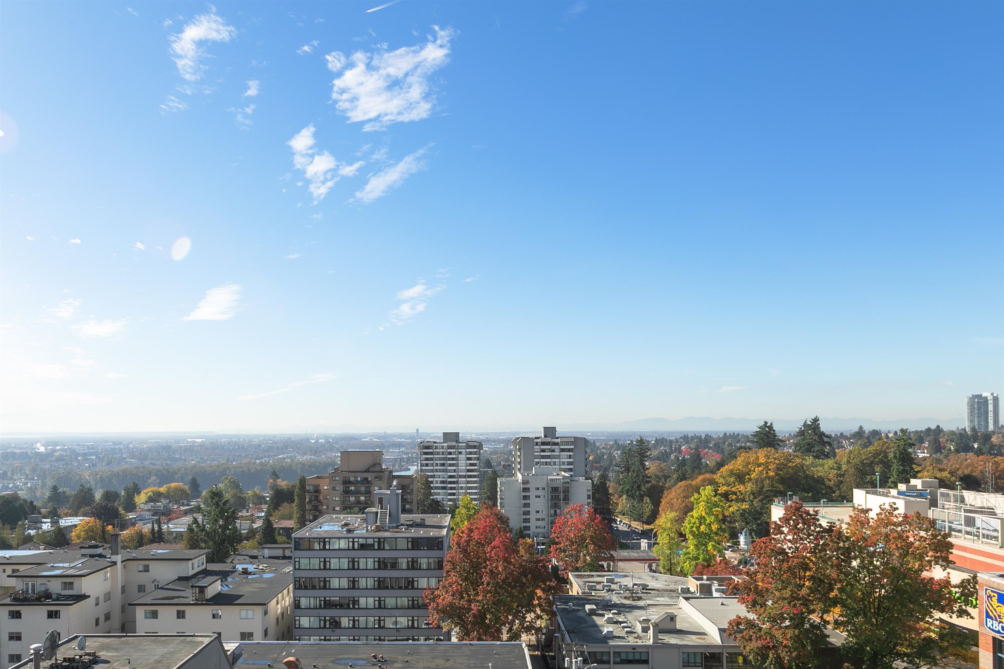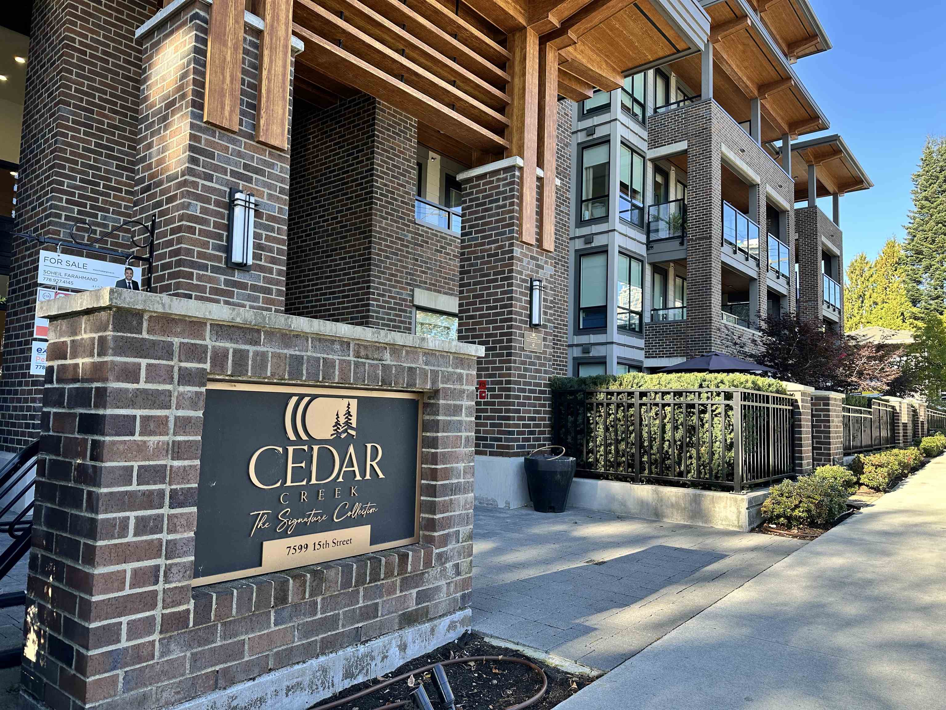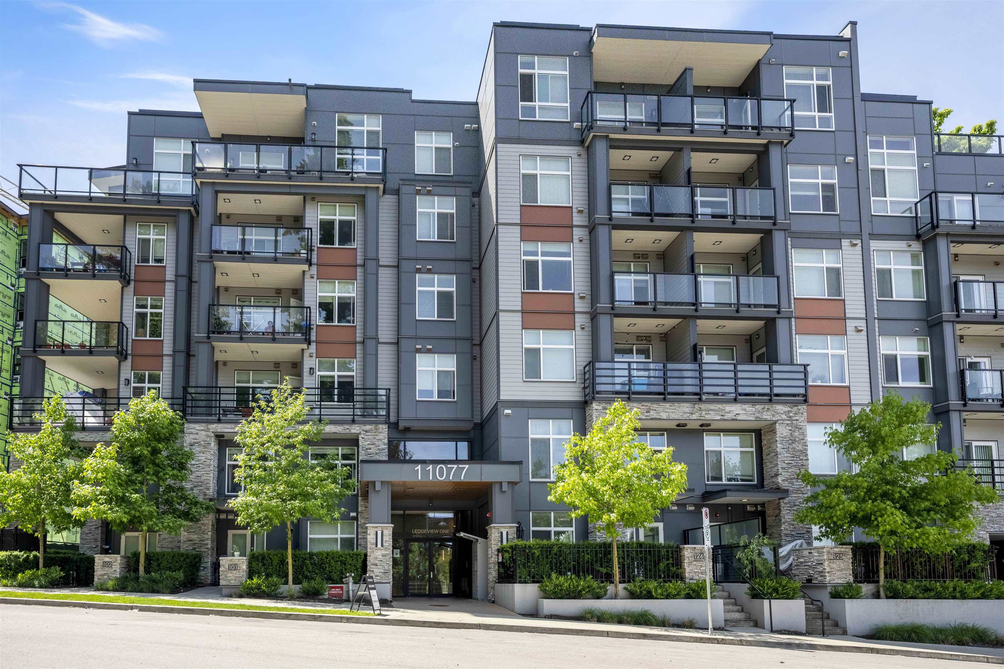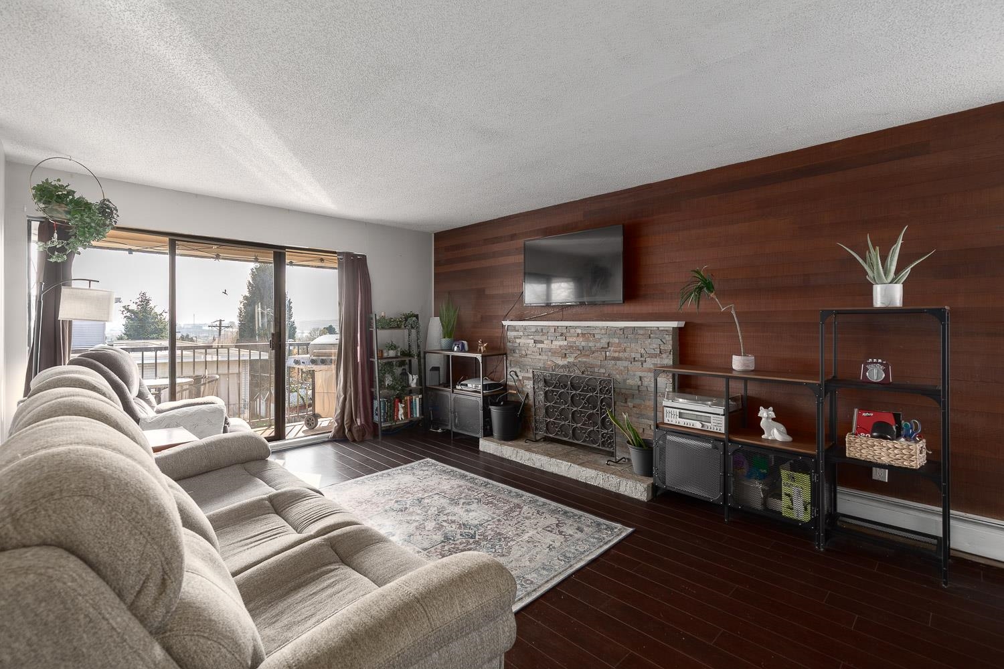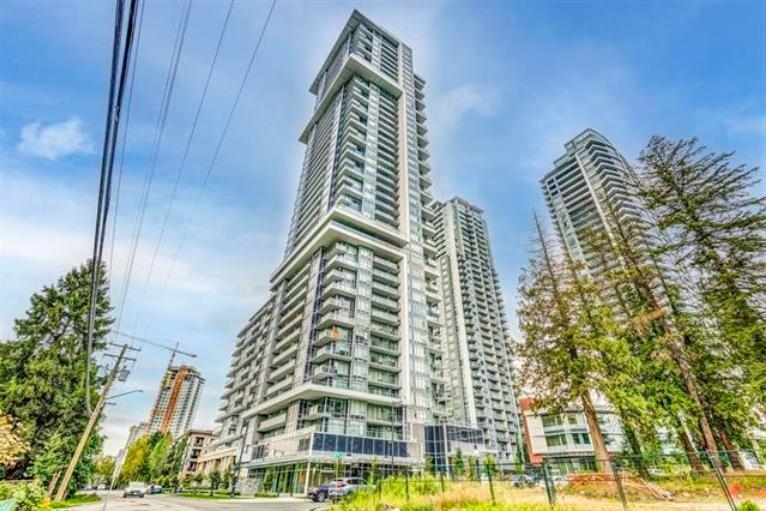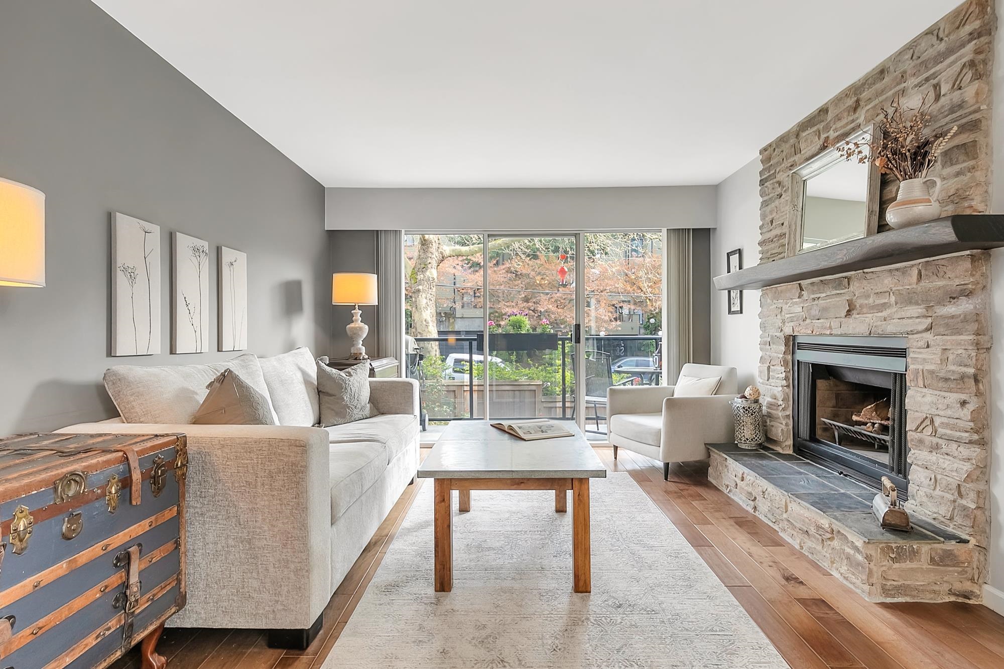- Houseful
- BC
- New Westminster
- Downtown New Westminster
- 1150 Quayside Drive #301
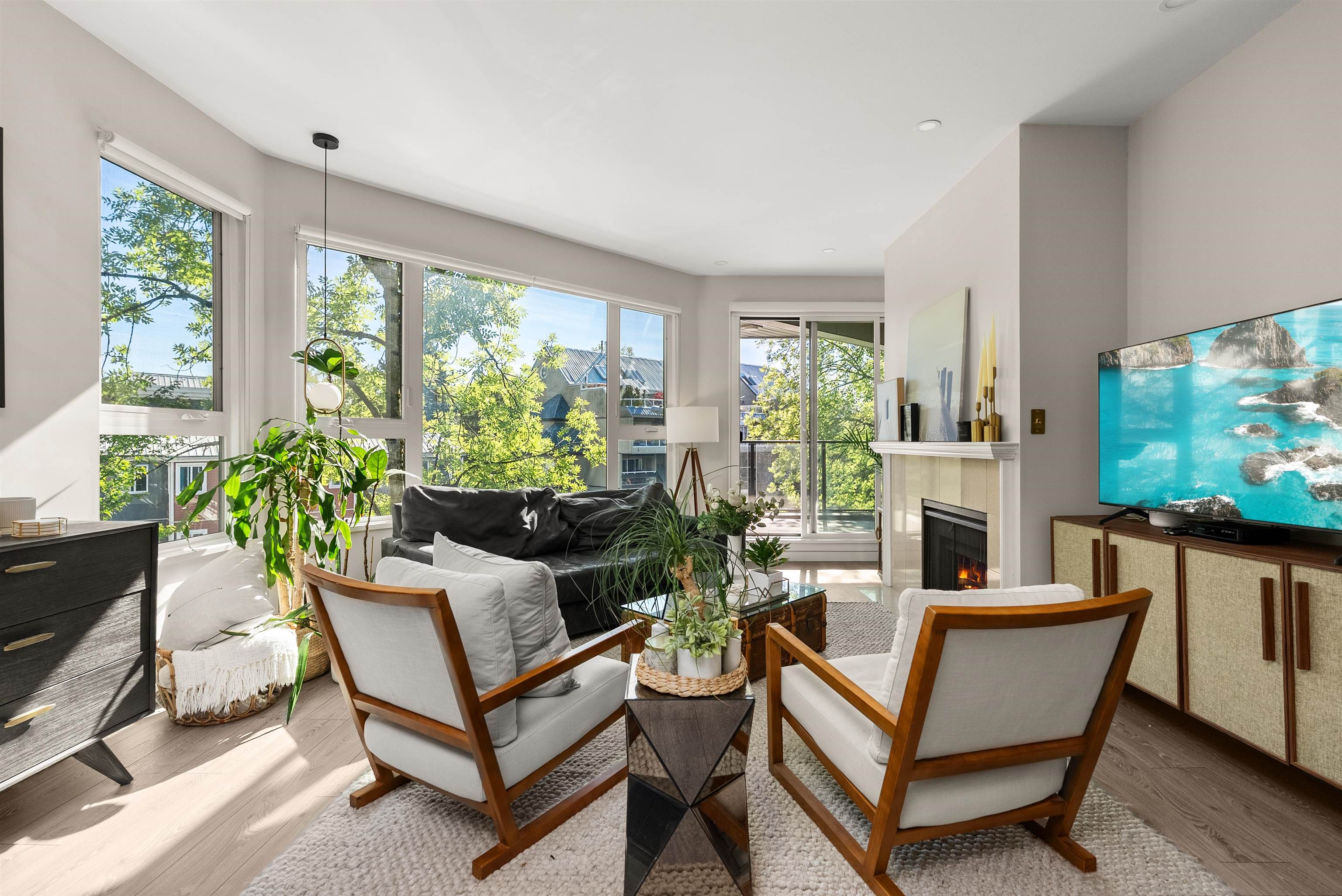
1150 Quayside Drive #301
1150 Quayside Drive #301
Highlights
Description
- Home value ($/Sqft)$624/Sqft
- Time on Houseful
- Property typeResidential
- Neighbourhood
- CommunityShopping Nearby
- Median school Score
- Year built1988
- Mortgage payment
Exquisite 3-bedroom home in Wesport. Next to a cul-de-sac & sitting on Waterfront Esplanade Park. This home exudes style & has been renovated to offer an inviting space with harmonious flow. Inspiring kitchen w/induction cooktop, pasta water filler, stainless steel Pro Series: oven, microwave & fridge w/water & ice dispenser. Quartz counters, modern black & gold fixtures, soft closing drawers, Buster & Punch dimmer controls & light switches for LED lights in a flat ceiling. Space for grand dining & serene living w/gass fireplace. Fully covered 104 sq ft balcony next to serene trees & peekaboo views of the River. The building was completely renovated to a fully rainscreened envelope with long-lasting aluminum, Hardi siding & energy-efficient windows/doors. an incomparable offering! Call now
Home overview
- Heat source Baseboard, electric
- Sewer/ septic Public sewer, sanitary sewer, storm sewer
- # total stories 4.0
- Construction materials
- Foundation
- Roof
- # parking spaces 1
- Parking desc
- # full baths 2
- # total bathrooms 2.0
- # of above grade bedrooms
- Appliances Washer/dryer, dishwasher, refrigerator, microwave, oven, range top
- Community Shopping nearby
- Area Bc
- Subdivision
- View Yes
- Water source Public
- Zoning description Rm-6b
- Basement information None
- Building size 1362.0
- Mls® # R3059472
- Property sub type Apartment
- Status Active
- Virtual tour
- Tax year 2025
- Utility 1.93m X 1.727m
Level: Main - Dining room 2.718m X 3.124m
Level: Main - Primary bedroom 5.918m X 3.404m
Level: Main - Bedroom 5.232m X 3.378m
Level: Main - Foyer 1.067m X 4.572m
Level: Main - Living room 5.537m X 4.521m
Level: Main - Bedroom 3.632m X 4.928m
Level: Main - Kitchen 3.023m X 4.293m
Level: Main
- Listing type identifier Idx

$-2,267
/ Month

