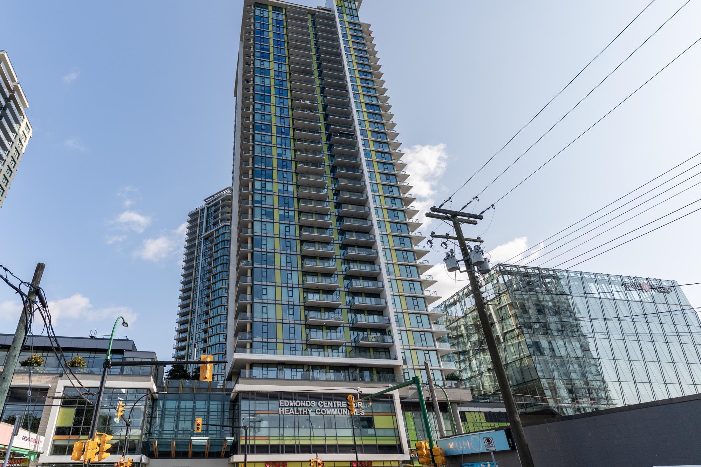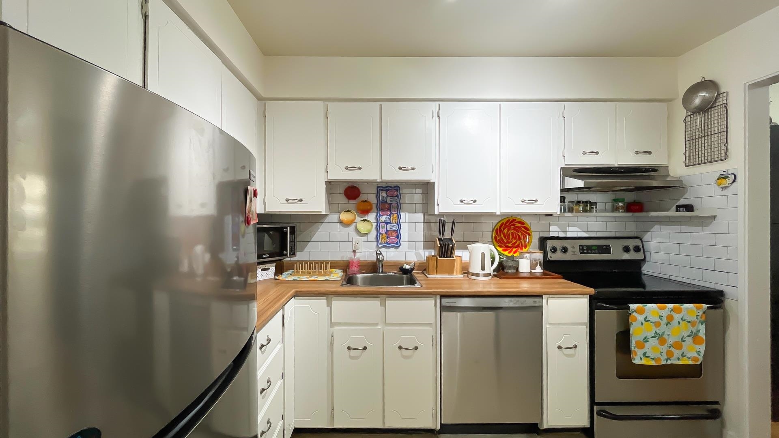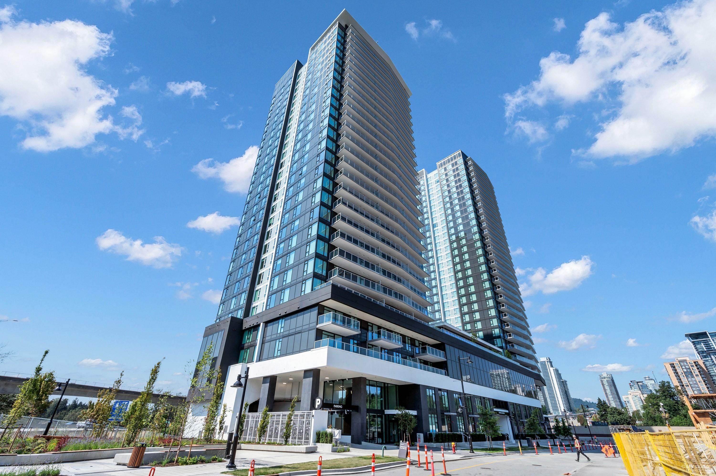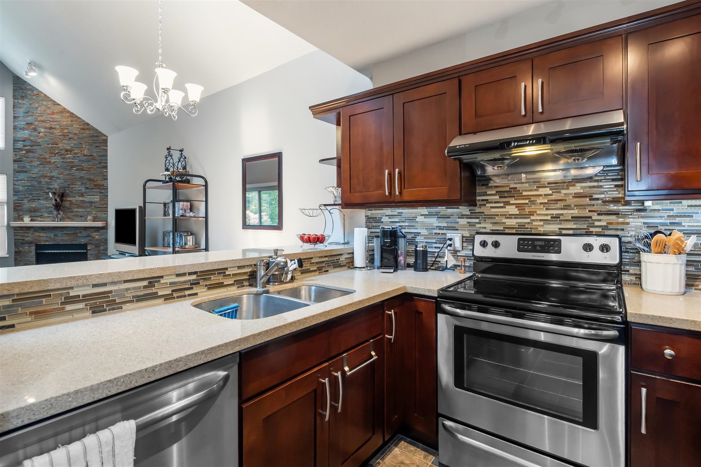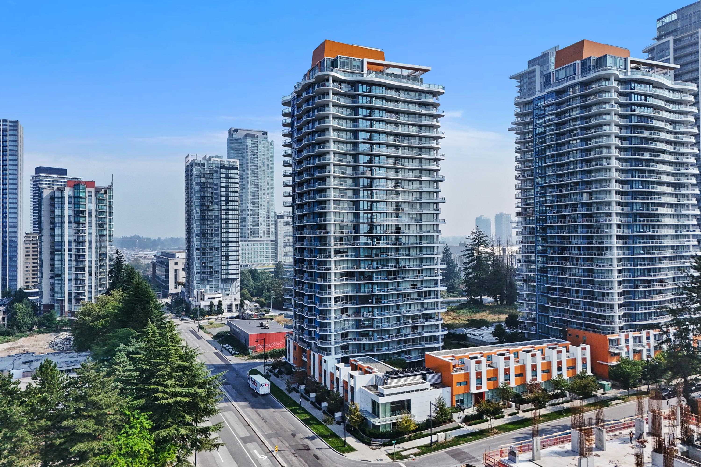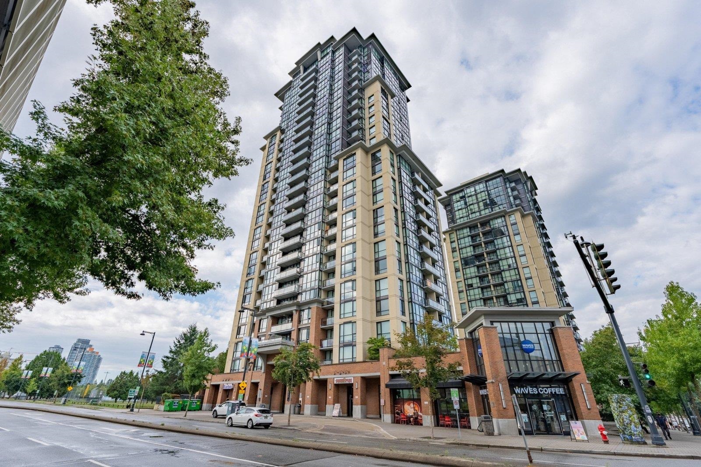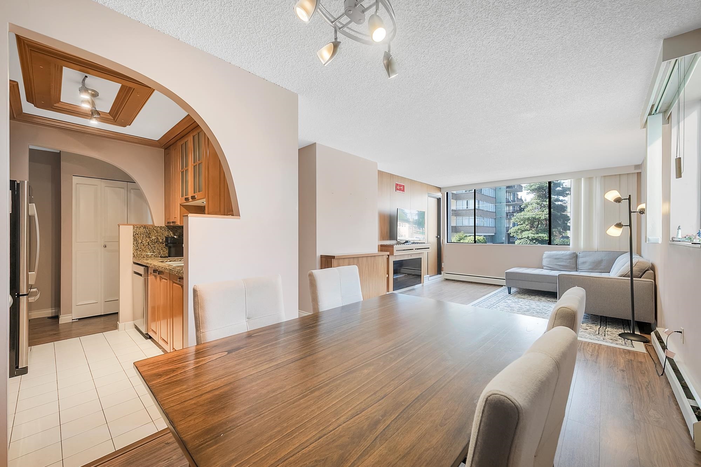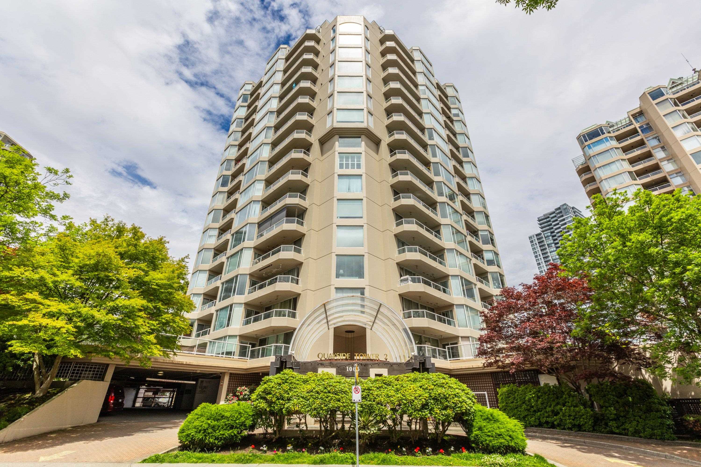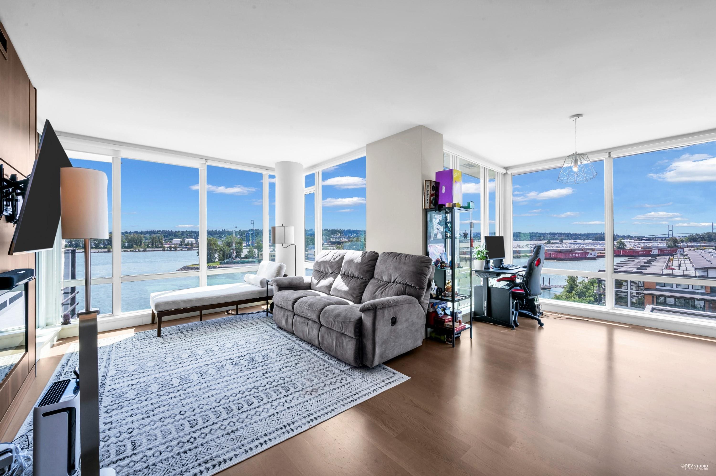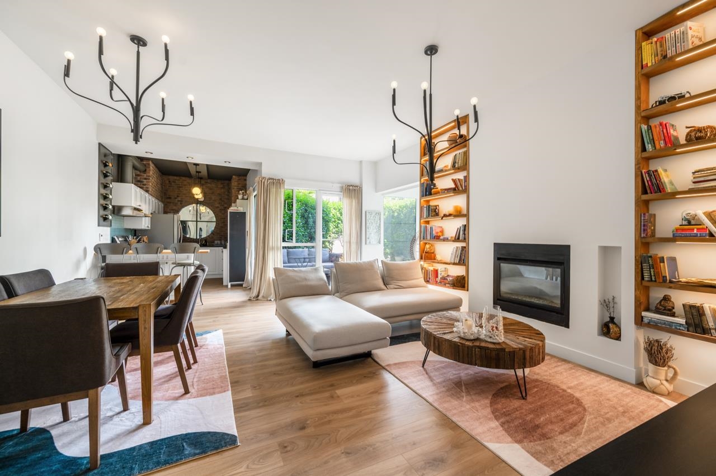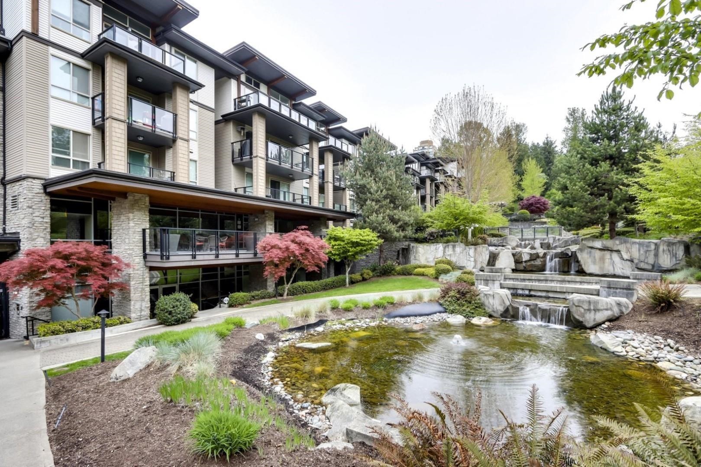- Houseful
- BC
- New Westminster
- Downtown New Westminster
- 1185 Quayside Drive #1104
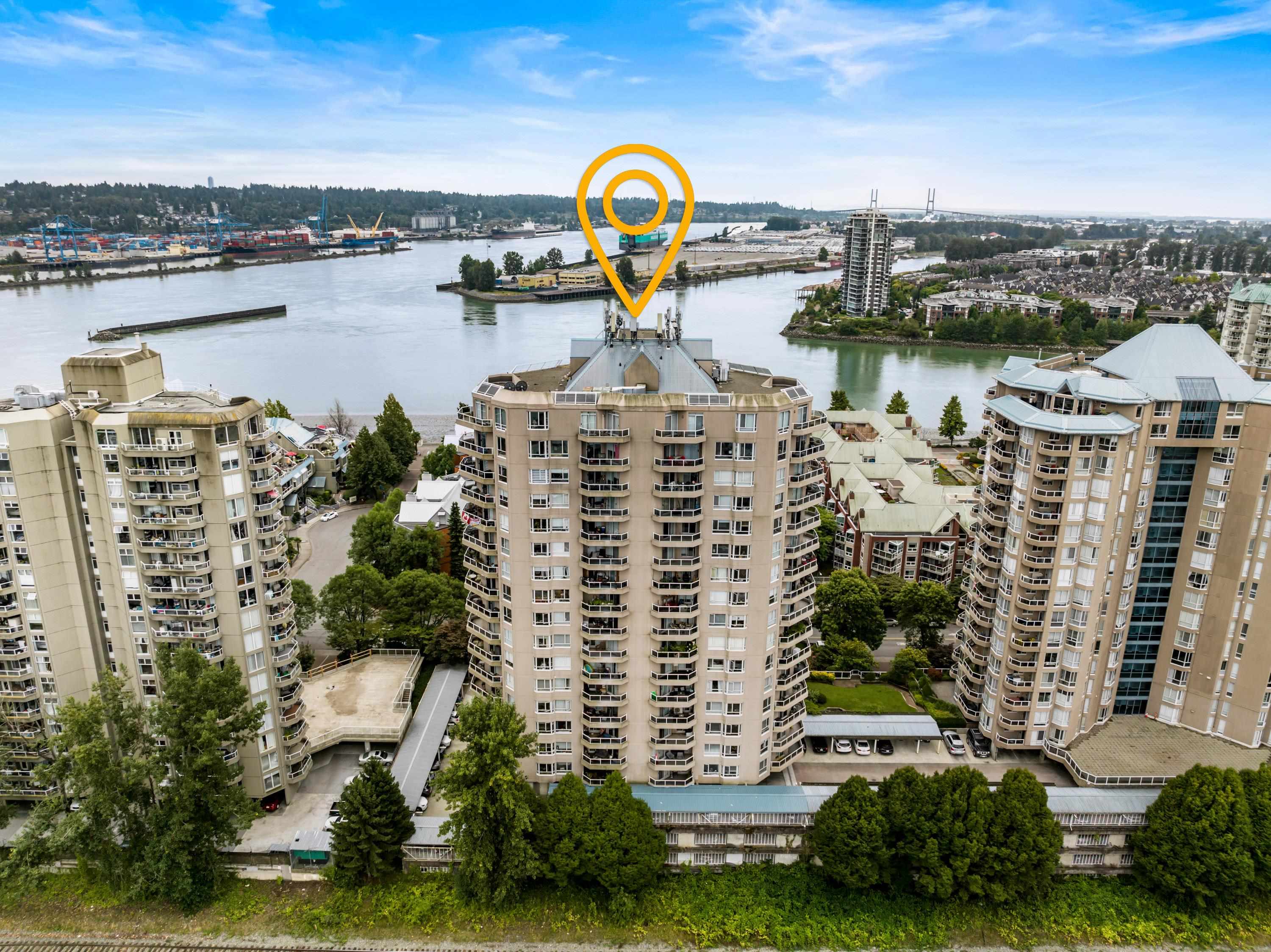
1185 Quayside Drive #1104
1185 Quayside Drive #1104
Highlights
Description
- Home value ($/Sqft)$565/Sqft
- Time on Houseful
- Property typeResidential
- Neighbourhood
- CommunityShopping Nearby
- Median school Score
- Year built1995
- Mortgage payment
Welcome to The Riviera: One of the most sought after & well maintained buildings at the New Westminster Quay. This spacious 3 bed, 2 bath unit offers 1,265 SF of living space with a bright SW exposure & stunning FRASER RIVER VIEWS! The large functional layout features a generous living/dining area & a well-appointed kitchen with stainless steel appliances. Resort-style amenities including a fully equipped gym, indoor pool, hot tub, clubhouse & guest suite. Over $2.31 Million in Contingency funds & fully updated elevators. Steps to the Quay Boardwalk, SkyTrain, shops, restaurants, parks, the Public Market etc. Strata Fee includes Gas + HW. A rare waterfront lifestyle in a convenient, walkable location & plenty of visitor parking. Includes 1 parking & storage locker.OPEN HOUSE: Sat-Sun 1-3pm
Home overview
- Heat source Baseboard
- Sewer/ septic Public sewer, sanitary sewer, storm sewer
- # total stories 20.0
- Construction materials
- Foundation
- Roof
- # parking spaces 1
- Parking desc
- # full baths 2
- # total bathrooms 2.0
- # of above grade bedrooms
- Appliances Washer/dryer, dishwasher, refrigerator, stove
- Community Shopping nearby
- Area Bc
- Subdivision
- View Yes
- Water source Public
- Zoning description Rm-6b
- Directions F418819335922ed13c7a3a1e97ce3bce
- Basement information None, partial
- Building size 1265.0
- Mls® # R3045740
- Property sub type Apartment
- Status Active
- Virtual tour
- Tax year 2025
- Living room 5.08m X 5.563m
Level: Main - Kitchen 2.616m X 2.819m
Level: Main - Foyer 1.778m X 1.321m
Level: Main - Bedroom 3.886m X 3.454m
Level: Main - Dining room 4.039m X 3.2m
Level: Main - Bedroom 2.794m X 2.083m
Level: Main - Primary bedroom 5.74m X 4.267m
Level: Main
- Listing type identifier Idx

$-1,907
/ Month

