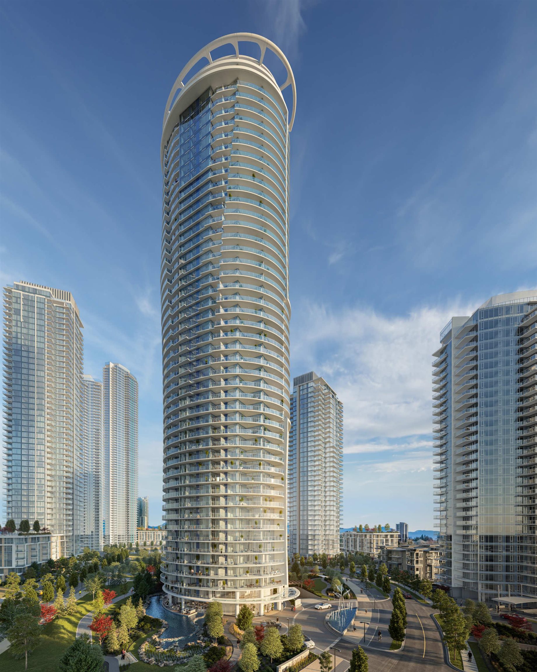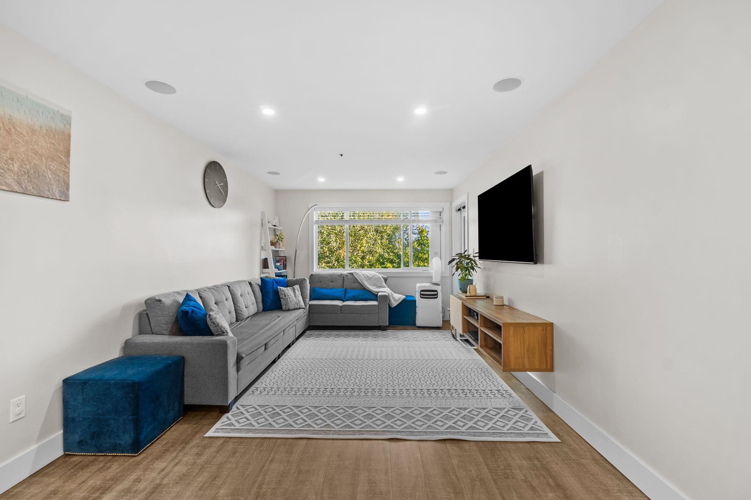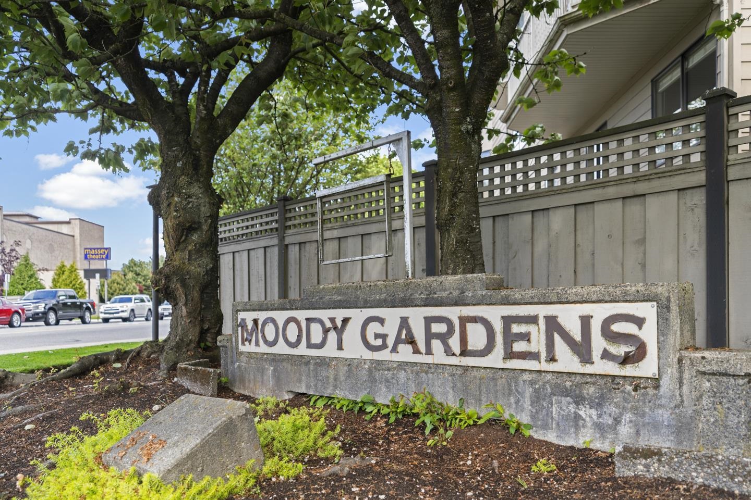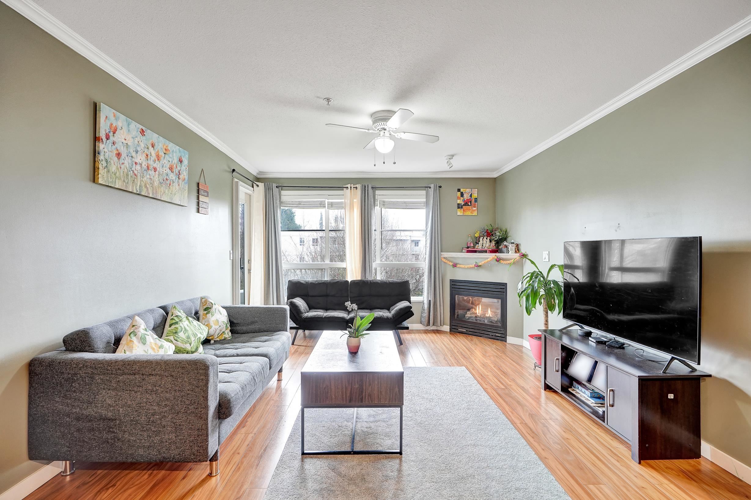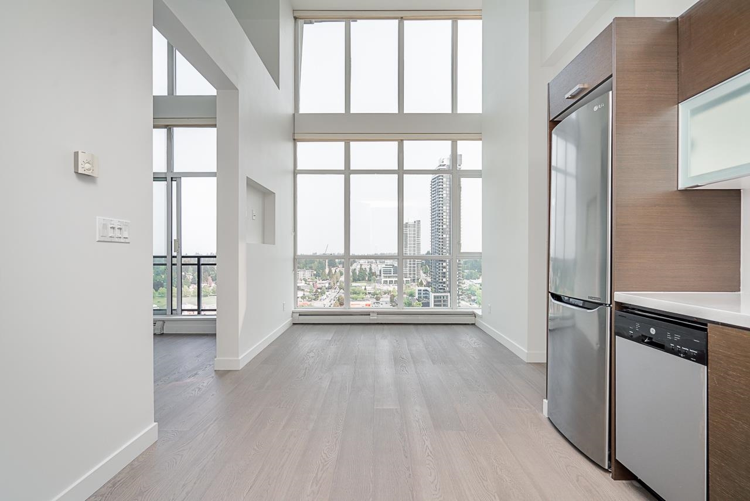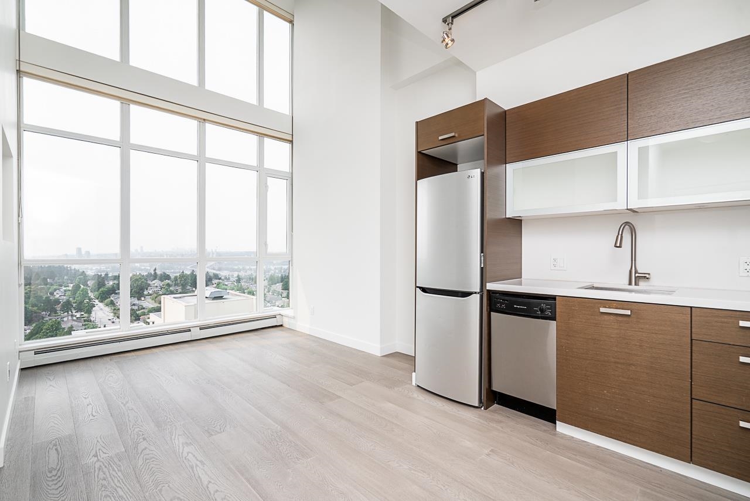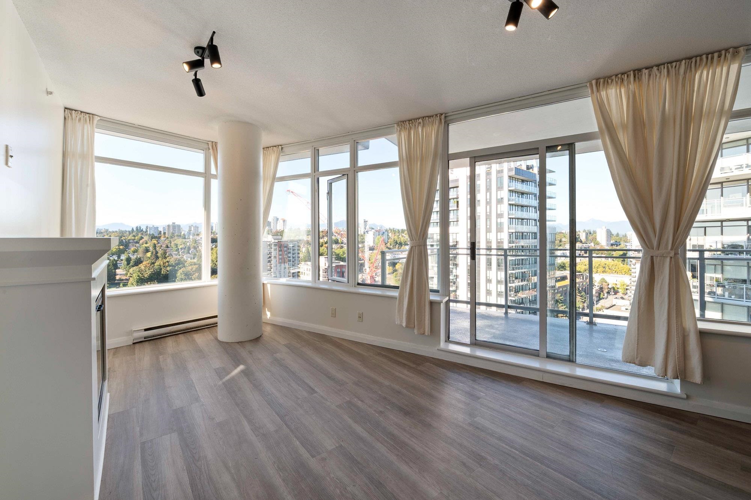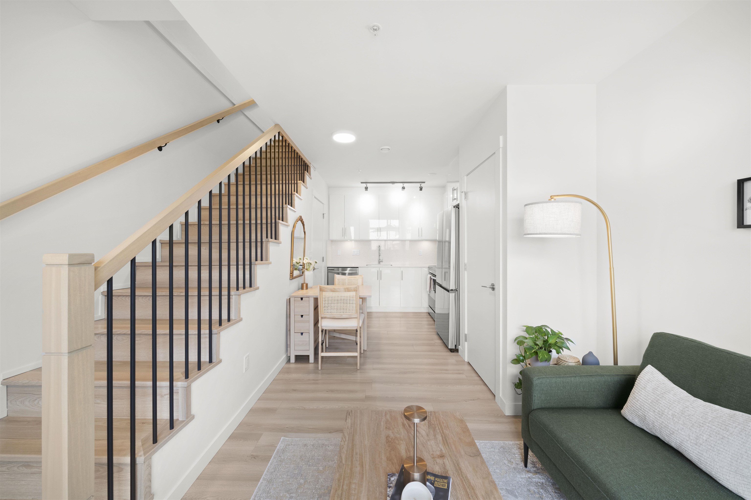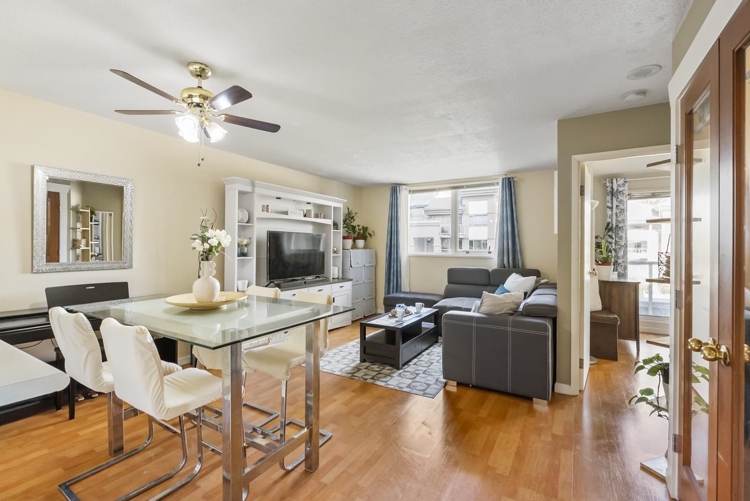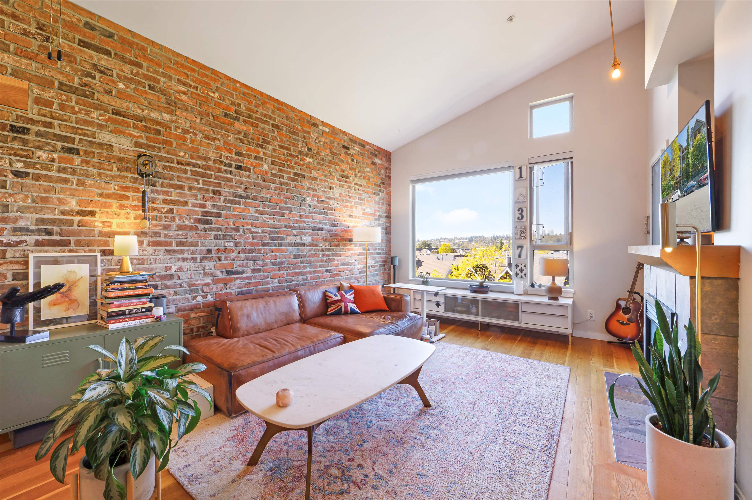- Houseful
- BC
- New Westminster
- Downtown New Westminster
- 1185 Quayside Drive #1207
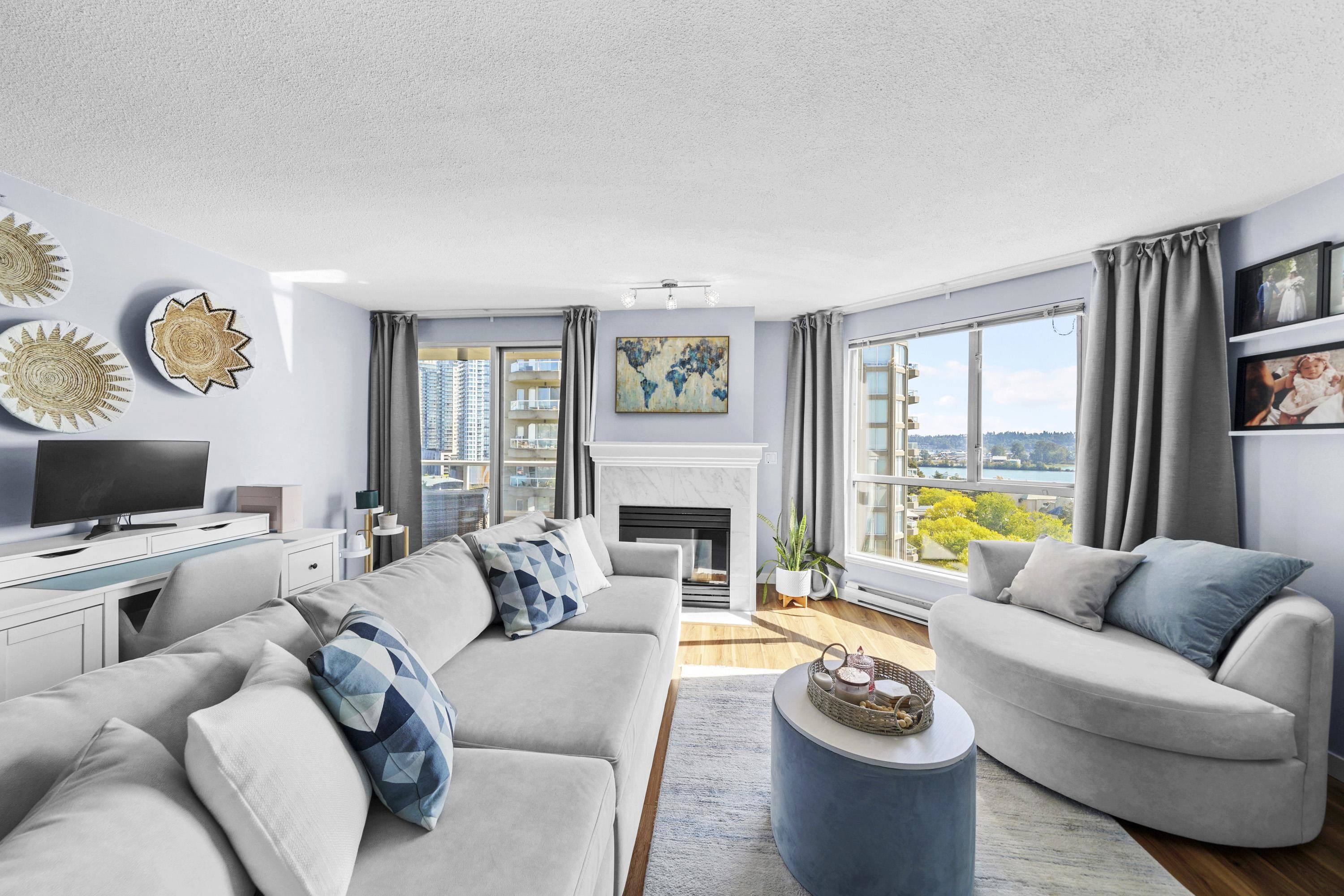
1185 Quayside Drive #1207
1185 Quayside Drive #1207
Highlights
Description
- Home value ($/Sqft)$607/Sqft
- Time on Houseful
- Property typeResidential
- Neighbourhood
- CommunityShopping Nearby
- Median school Score
- Year built1995
- Mortgage payment
Welcome to the “RIVIERA”, one of the most desirable and well-maintained buildings at the QUAY! This beautiful 2 bed, 2 bath + den offers 1,235 SF of bright spacious living with PANORAMIC SE FRASER RIVER VIEWS from every room! The open concept layout features generous living & dining, large primary & tons of upgrades; Luxury Vinyl flooring, Fresh paint, New Washer/Dryer, Balcony flooring, fully renovated kitchen with Quartz countertops, Samsung/Asko appliances, custom cabinets that extend to built-in Pantry+Coffee Bar & more! Resort-style amenities include fully equipped gym, indoor pool, hot tub, clubhouse & guest suite. Over $2.31 Million in CRF. Steps to the Quay Boardwalk, SkyTrain, shops, restaurants, parks, Public Market etc. HW & Gas included in Strata! Plus 1 parking & storage!
Home overview
- Heat source Baseboard, electric, natural gas
- Sewer/ septic Public sewer, sanitary sewer, storm sewer
- Construction materials
- Foundation
- Roof
- # parking spaces 1
- Parking desc
- # full baths 2
- # total bathrooms 2.0
- # of above grade bedrooms
- Appliances Washer/dryer, dishwasher, refrigerator, stove, microwave
- Community Shopping nearby
- Area Bc
- Subdivision
- View Yes
- Water source Public
- Zoning description Rm-6b
- Basement information None
- Building size 1235.0
- Mls® # R3052702
- Property sub type Apartment
- Status Active
- Virtual tour
- Tax year 2025
- Office 2.159m X 2.261m
Level: Main - Primary bedroom 3.759m X 5.893m
Level: Main - Bedroom 3.886m X 4.013m
Level: Main - Living room 5.283m X 5.588m
Level: Main - Kitchen 2.692m X 2.87m
Level: Main - Foyer 1.626m X 1.702m
Level: Main - Dining room 3.353m X 3.785m
Level: Main
- Listing type identifier Idx

$-2,000
/ Month

