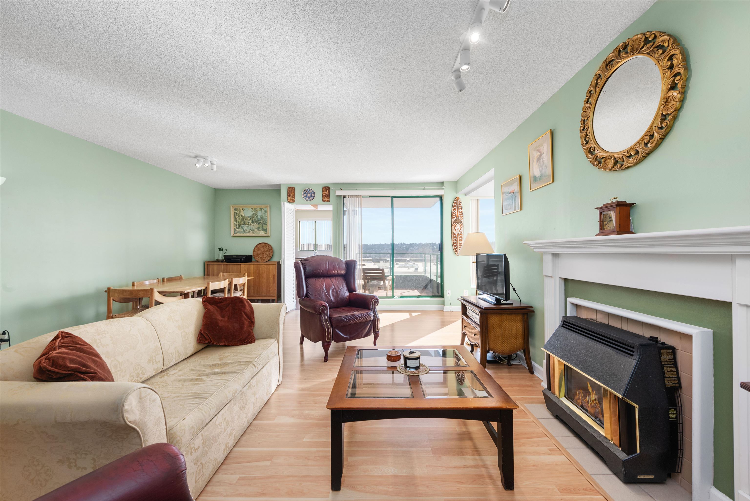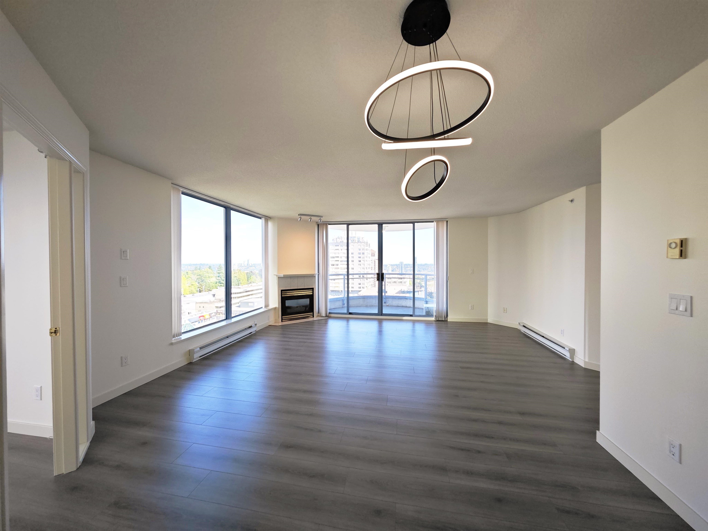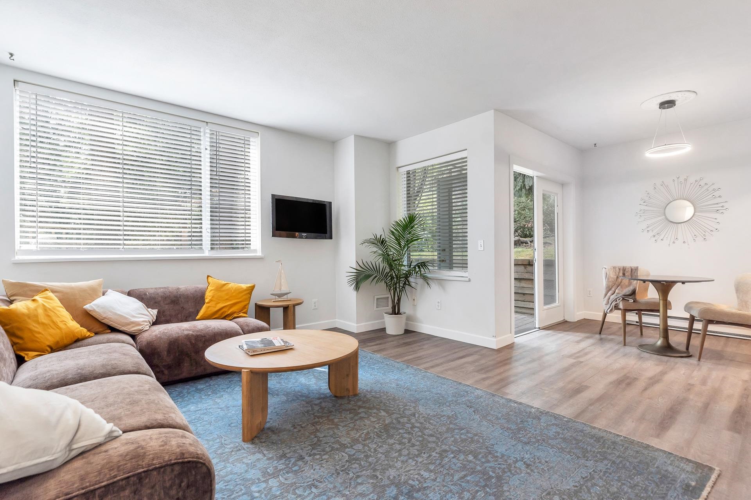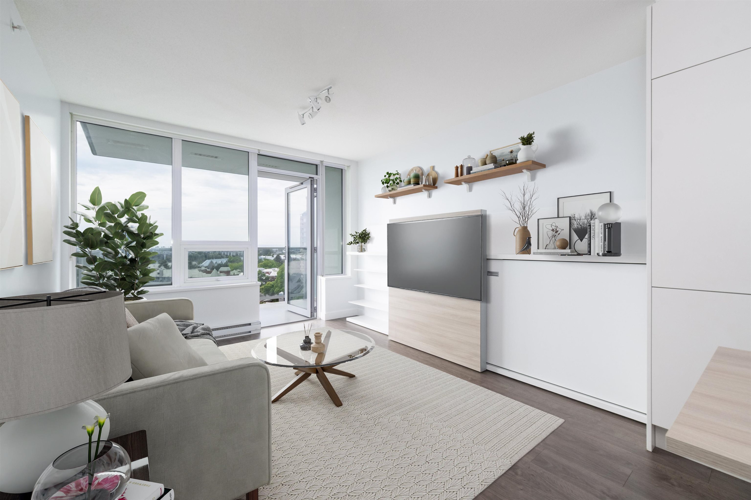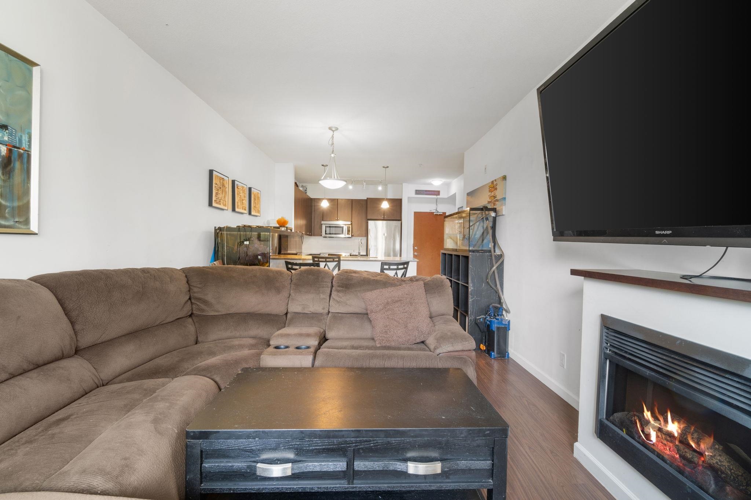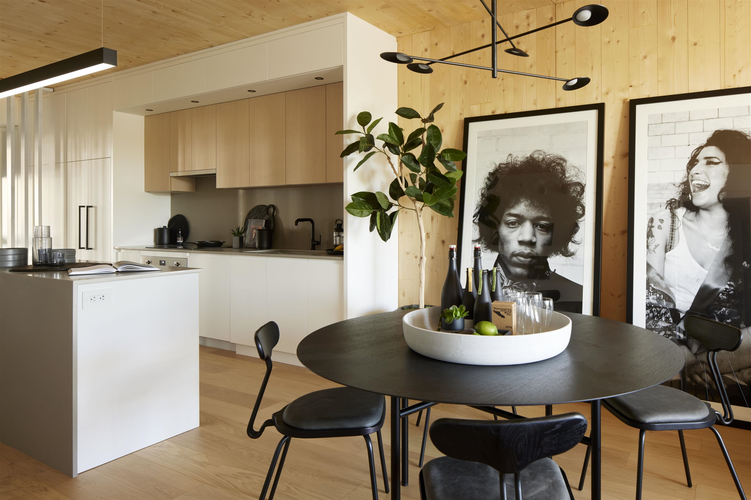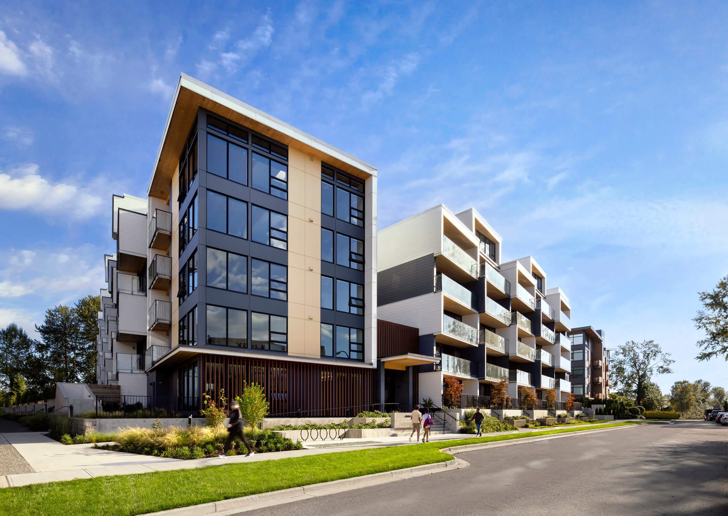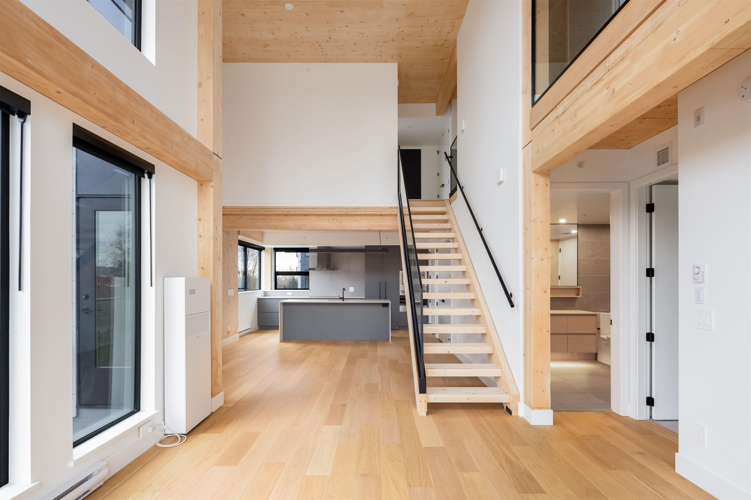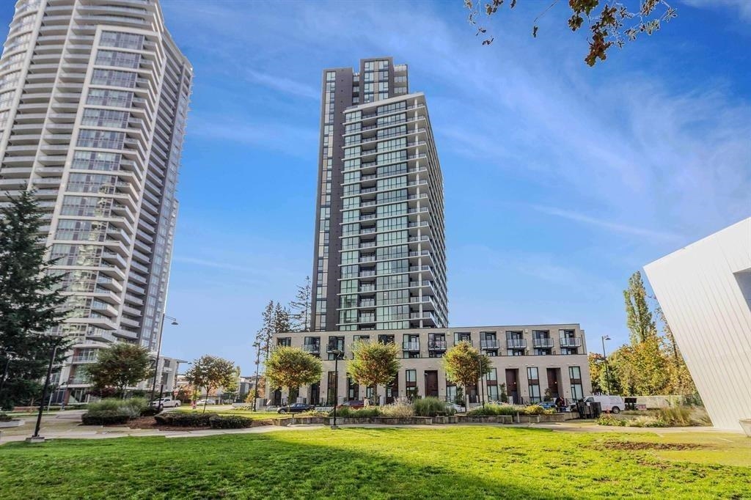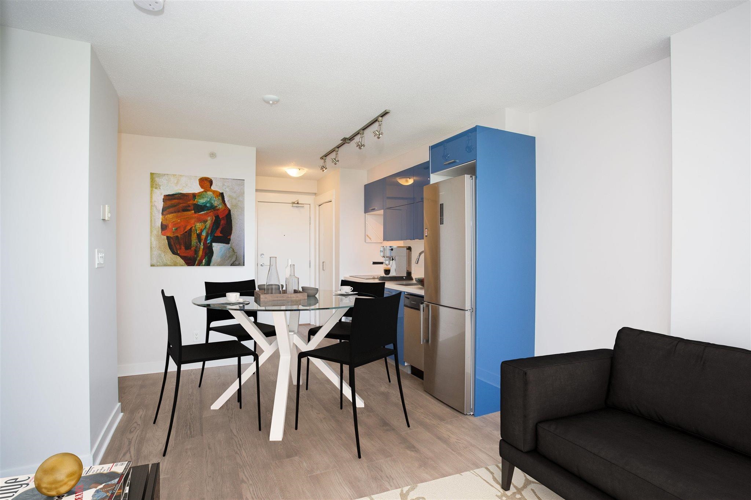- Houseful
- BC
- New Westminster
- Downtown New Westminster
- 1185 Quayside Drive #1605
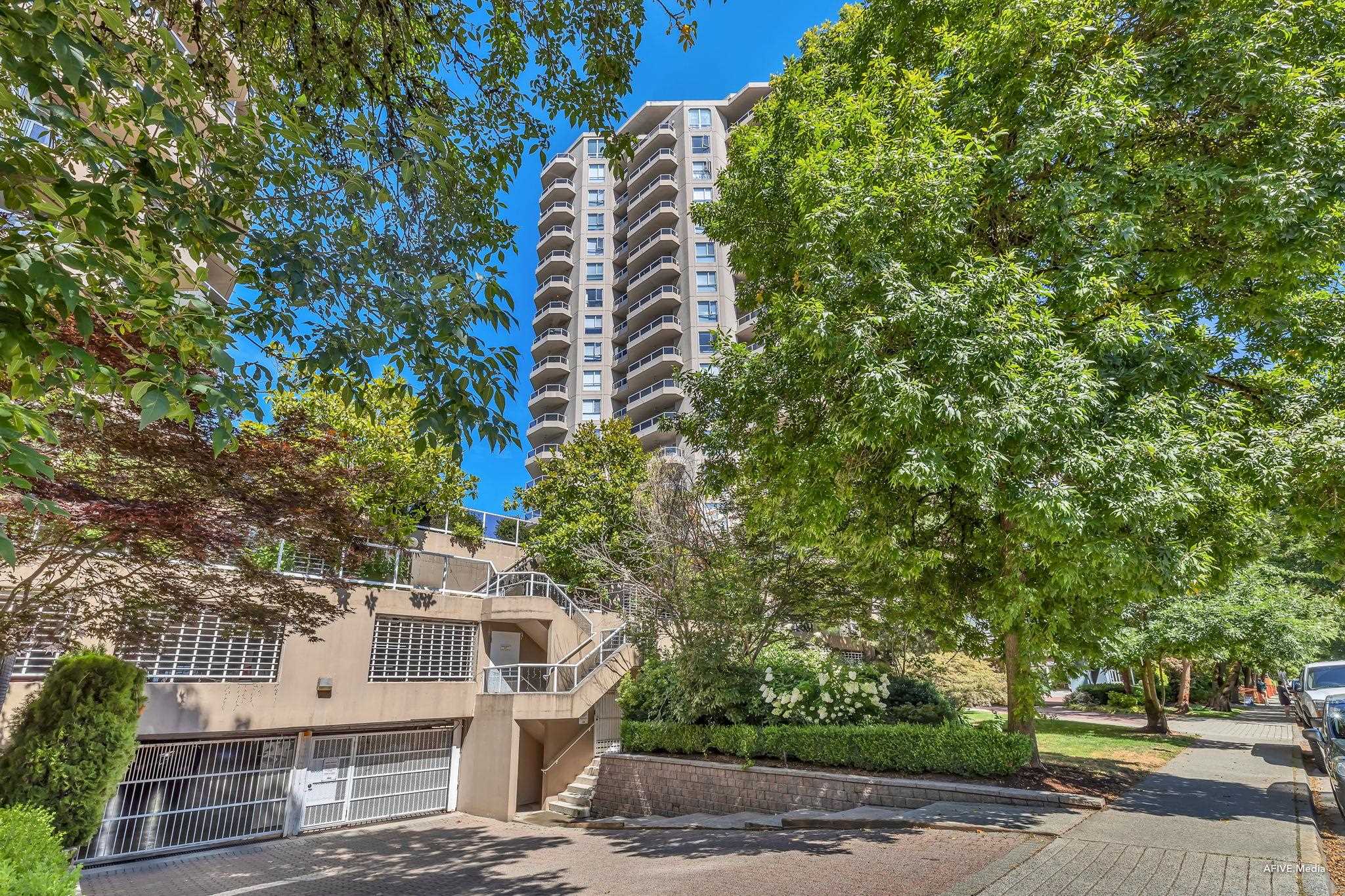
1185 Quayside Drive #1605
1185 Quayside Drive #1605
Highlights
Description
- Home value ($/Sqft)$564/Sqft
- Time on Houseful
- Property typeResidential
- Neighbourhood
- CommunityShopping Nearby
- Median school Score
- Year built1995
- Mortgage payment
Perched on the 16th floor, this expansive 1,498 sq. ft. suite showcases breathtaking sunset views of the Fraser River from its coveted corner position. Featuring 3 bedrooms + den, 2 balconies,1 parking,oversized windows, and overheight ceilings, this home is flooded with natural light. Located in the heart of the Quay, just steps to the scenic boardwalk, Public Market, SkyTrain, Douglas College, and quick access to Richmond, Surrey, Coquitlam, Burnaby & Vancouver. Upgrades include new acrylic kitchen cabinets, quartz counters, gas fireplace, laminate flooring in all bedrooms. Resort-style amenities: multiple gyms, swimming pool, hot tubs, sauna, billiards room, workshop, guest suite, library, bike storage, craft room, and party room. Sat, Sun open house 2-4 pm.
Home overview
- Heat source Baseboard, electric
- Sewer/ septic Public sewer, storm sewer
- # total stories 20.0
- Construction materials
- Foundation
- # parking spaces 1
- Parking desc
- # full baths 2
- # total bathrooms 2.0
- # of above grade bedrooms
- Appliances Washer/dryer, dishwasher, refrigerator, stove
- Community Shopping nearby
- Area Bc
- Subdivision
- Water source Public
- Zoning description Rm-6b
- Basement information None
- Building size 1498.0
- Mls® # R3053709
- Property sub type Apartment
- Status Active
- Virtual tour
- Tax year 2024
- Den 2.438m X 3.048m
Level: Main - Dining room 2.743m X 4.267m
Level: Main - Foyer 2.438m X 1.829m
Level: Main - Bedroom 2.743m X 3.353m
Level: Main - Primary bedroom 3.353m X 6.096m
Level: Main - Kitchen 4.267m X 2.743m
Level: Main - Foyer 1.829m X 2.438m
Level: Main - Bedroom 2.743m X 3.658m
Level: Main - Living room 5.486m X 6.706m
Level: Main
- Listing type identifier Idx

$-2,253
/ Month

