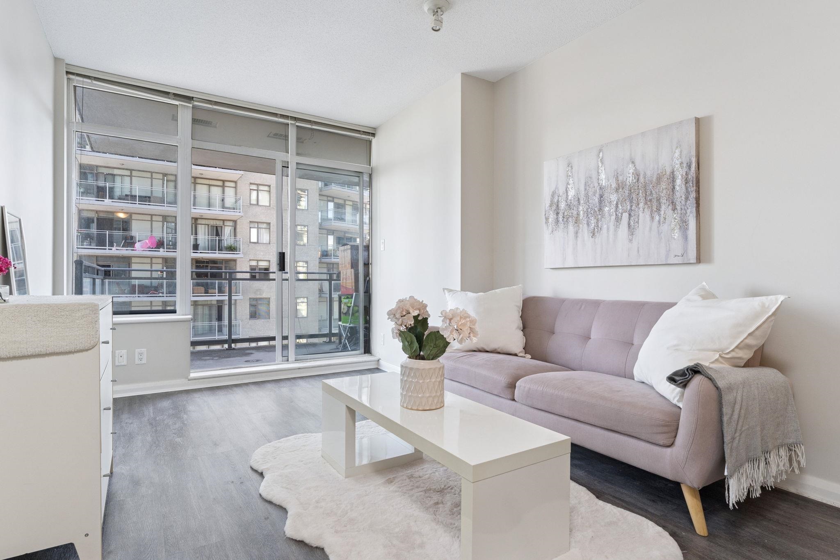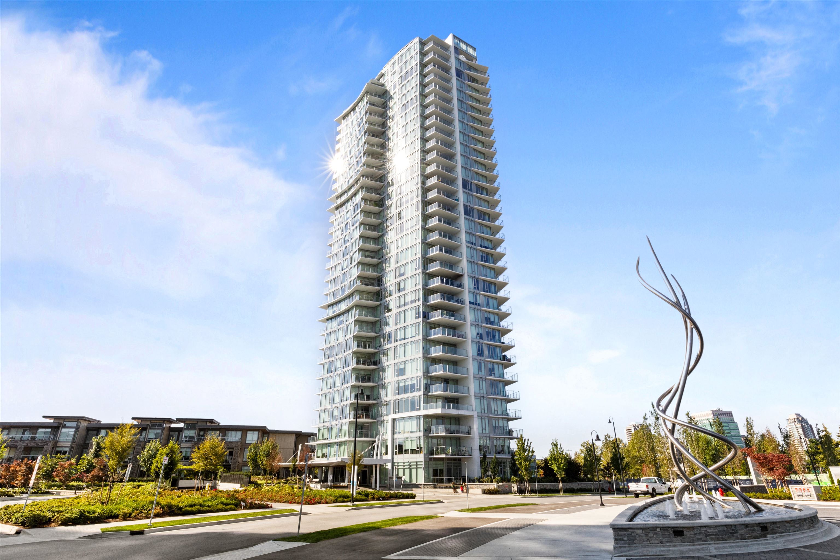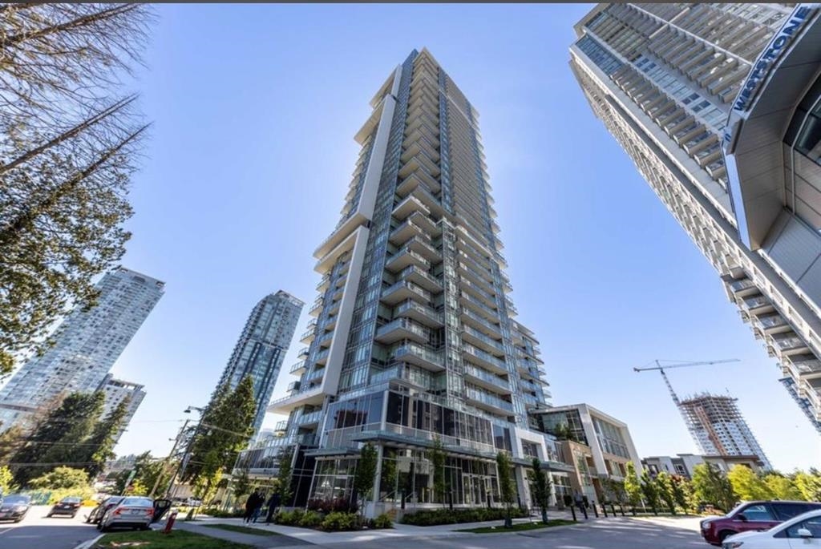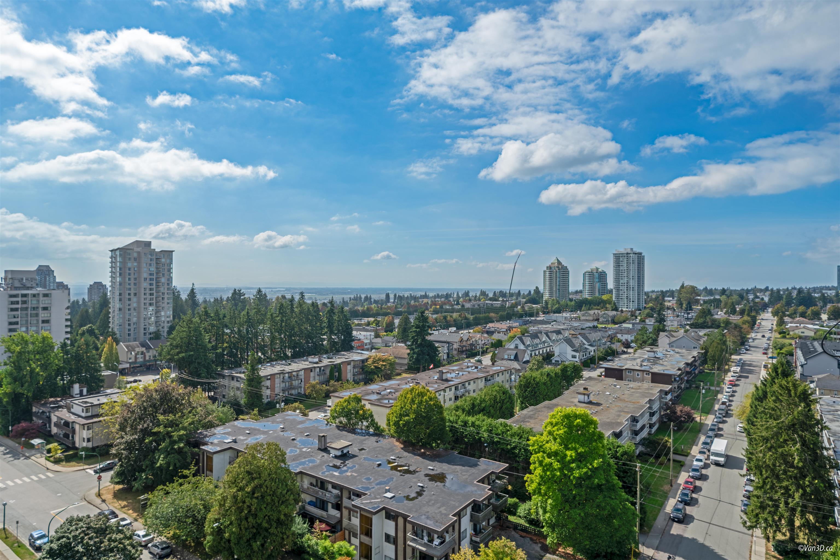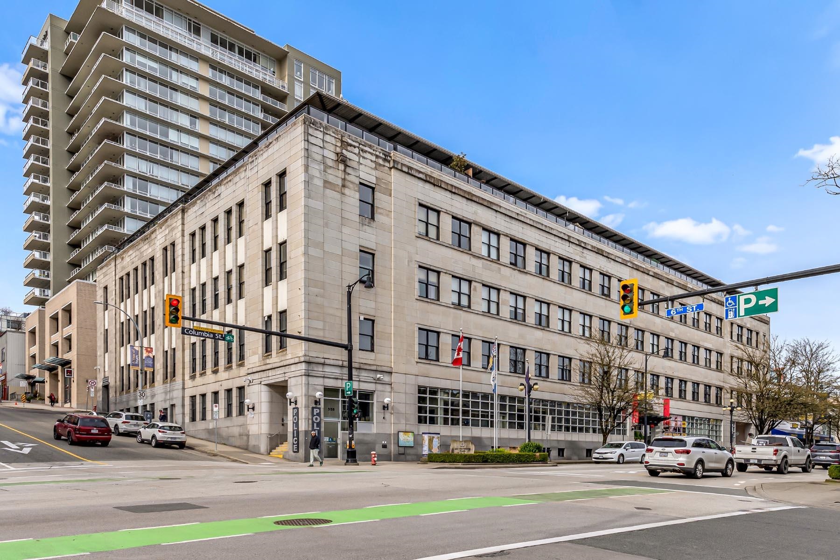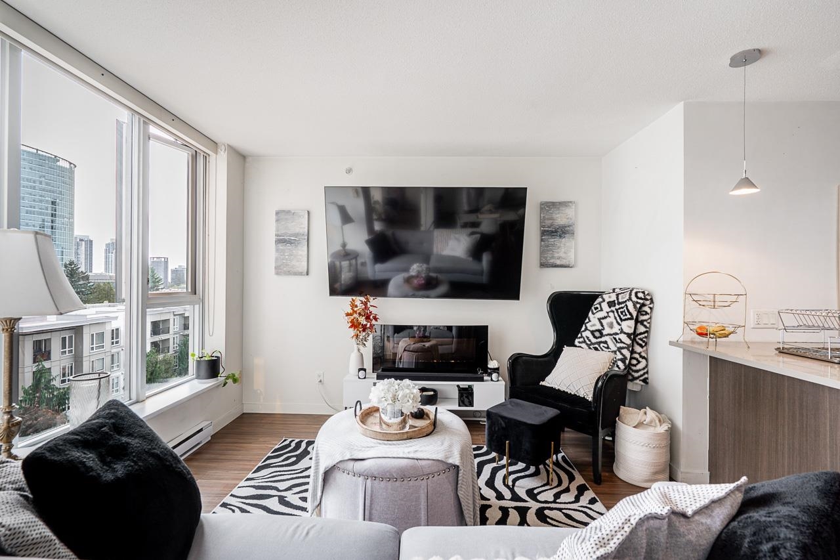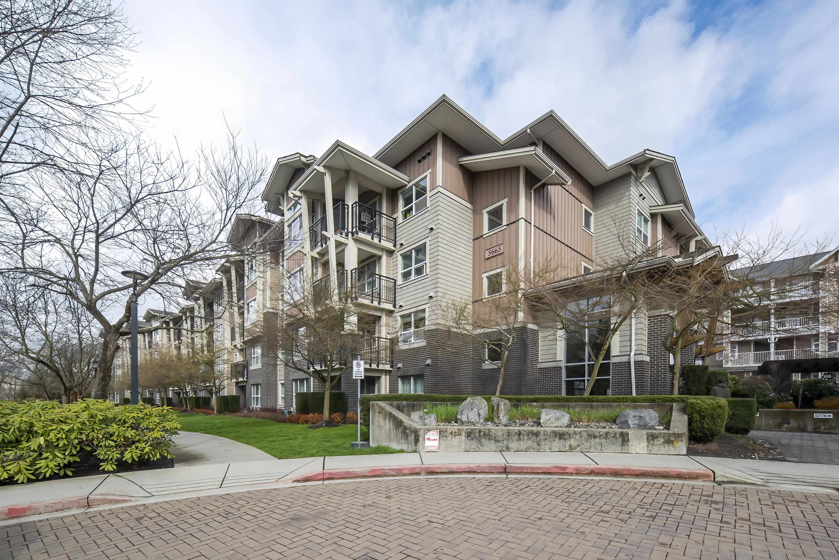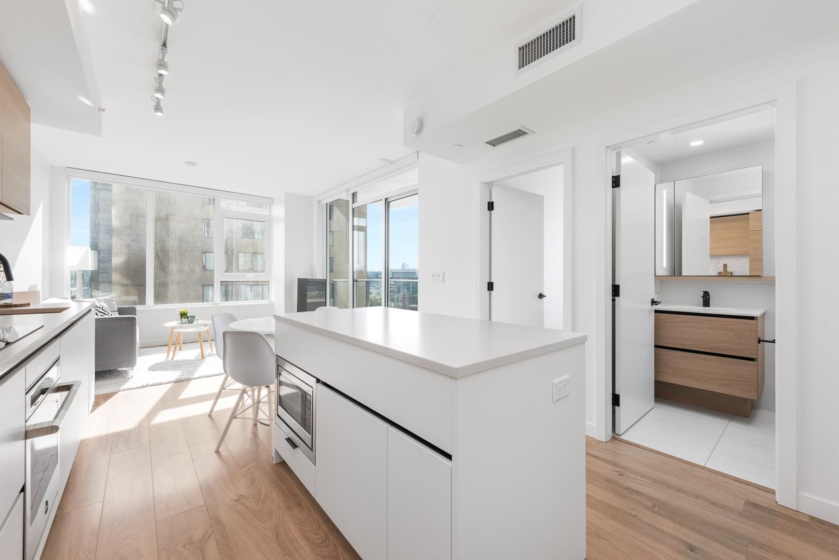- Houseful
- BC
- New Westminster
- Downtown New Westminster
- 1185 Quayside Drive #905
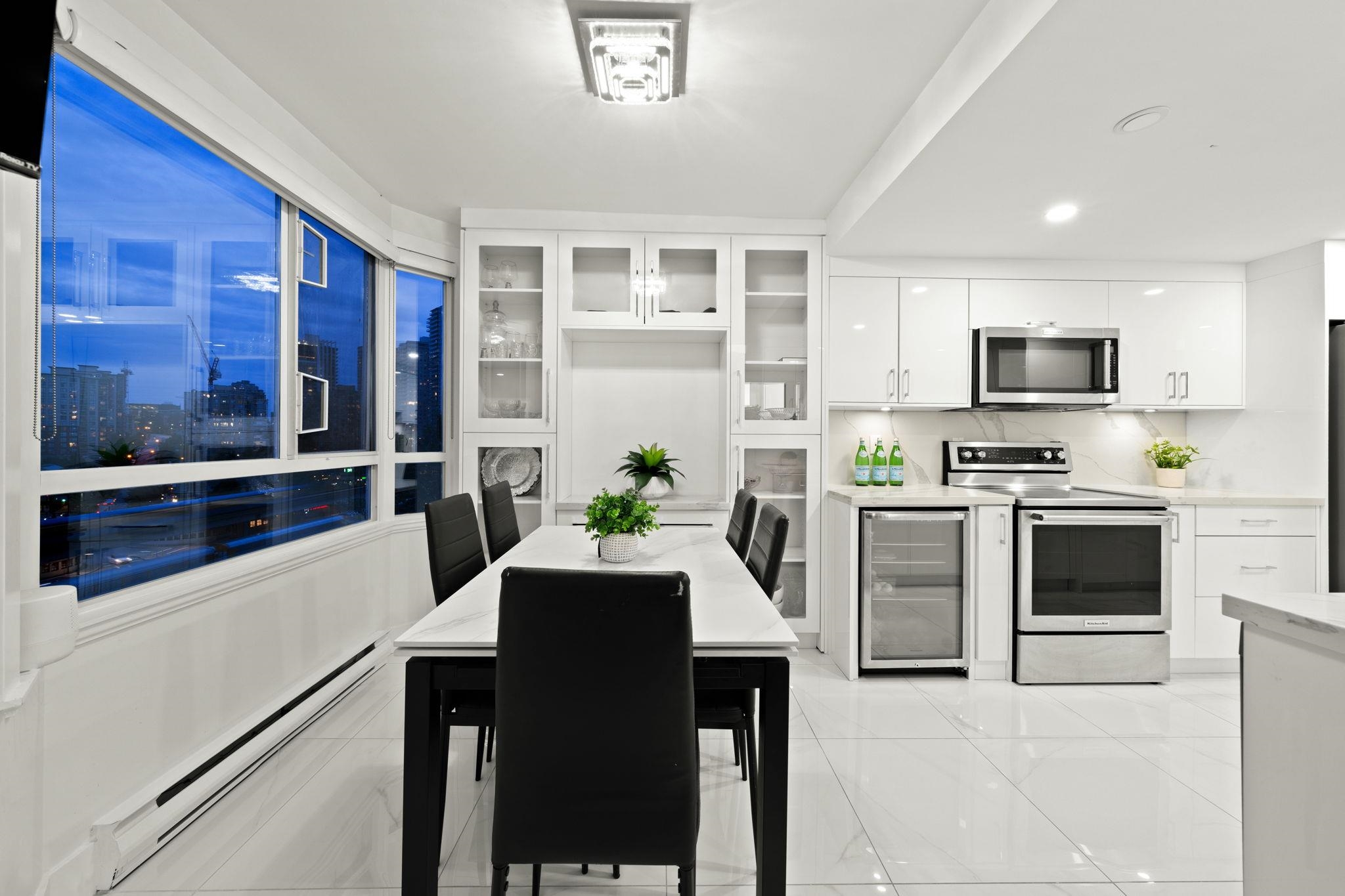
1185 Quayside Drive #905
1185 Quayside Drive #905
Highlights
Description
- Home value ($/Sqft)$580/Sqft
- Time on Houseful
- Property typeResidential
- Neighbourhood
- CommunityShopping Nearby
- Median school Score
- Year built1995
- Mortgage payment
Welcome to the highly desirable Riviera at the Quay—a vibrant community in the heart of New Westminster. Completely renovated 3bed, 2bath spacious condo offers a bright and spacious layout, 2 balconies (1 with water view!), and an additional flex space that can easily be converts to a 4th bedroom or home office. This riverside residence offers resort-style amenities including an indoor pool, two fitness centres, sauna, hot tubs, games room, clubhouse, guest suite, workshop, library, caretaker, and ample visitor parking. Just steps from the scenic boardwalk, Pier Park, shops, and dining, the Riviera combines convenience, lifestyle, and leisure - perfect for those seeking both relaxation and entertainment. Open House 2-4PM (Sat 27th & Sun 28th)
Home overview
- Heat source Baseboard, electric
- Sewer/ septic Public sewer, sanitary sewer, storm sewer
- # total stories 20.0
- Construction materials
- Foundation
- Roof
- # parking spaces 1
- Parking desc
- # full baths 2
- # total bathrooms 2.0
- # of above grade bedrooms
- Appliances Washer/dryer, dishwasher, refrigerator, stove, microwave
- Community Shopping nearby
- Area Bc
- Subdivision
- View Yes
- Water source Public
- Zoning description Res
- Directions 9889e7f543e1dc81b29d9ad4306c6785
- Basement information None
- Building size 1518.0
- Mls® # R3050985
- Property sub type Apartment
- Status Active
- Tax year 2025
- Bedroom 3.708m X 2.718m
Level: Main - Living room 4.674m X 5.41m
Level: Main - Bedroom 5.004m X 2.718m
Level: Main - Primary bedroom 7.29m X 3.632m
Level: Main - Dining room 3.226m X 5.41m
Level: Main - Kitchen 3.353m X 2.642m
Level: Main - Nook 2.362m X 2.642m
Level: Main
- Listing type identifier Idx

$-2,346
/ Month

