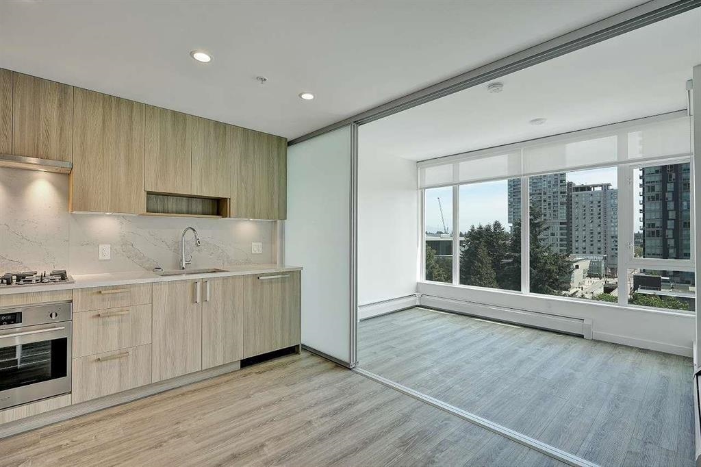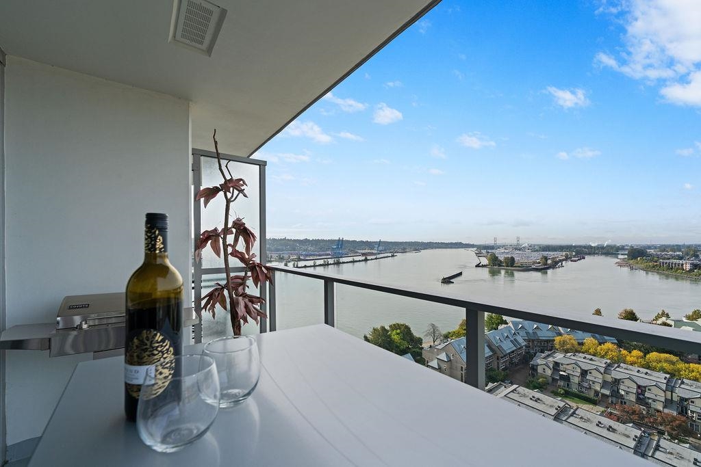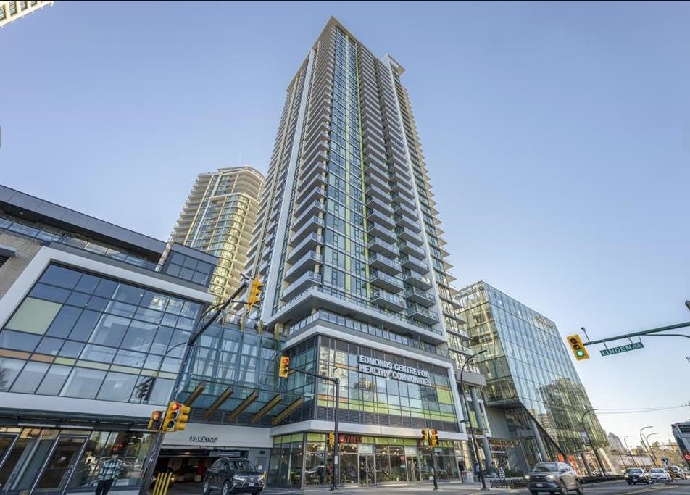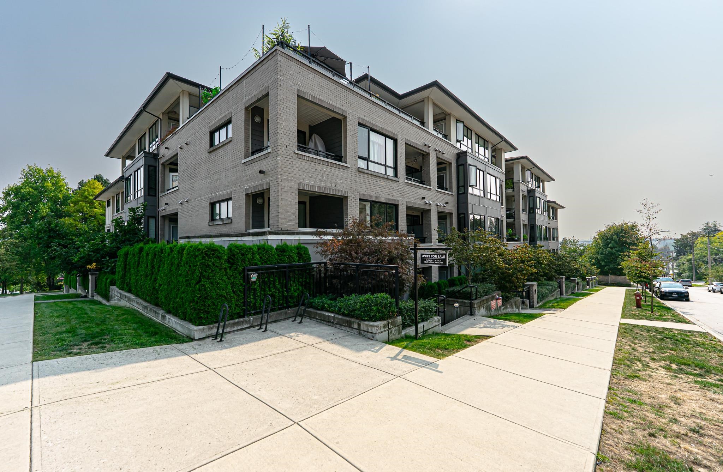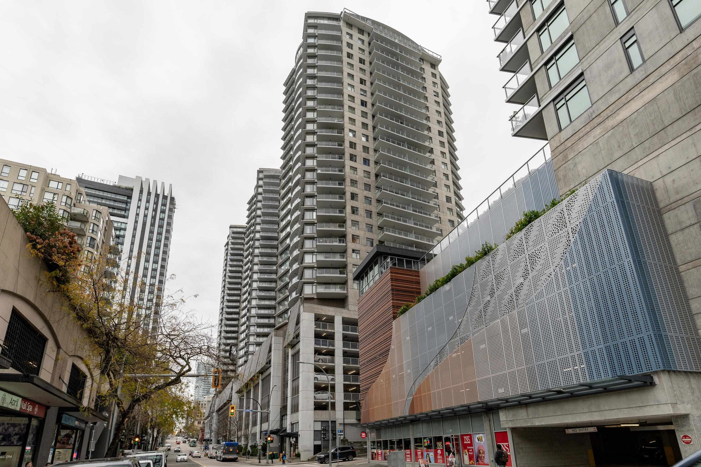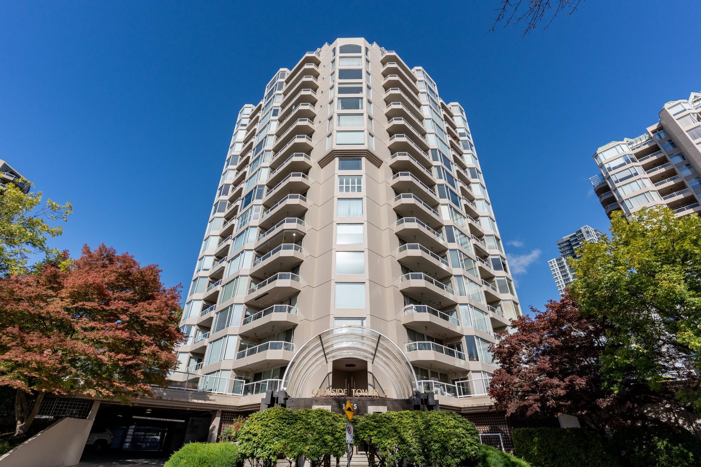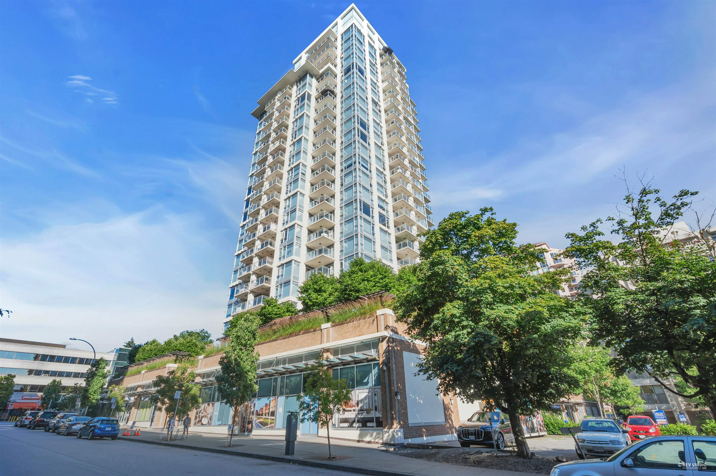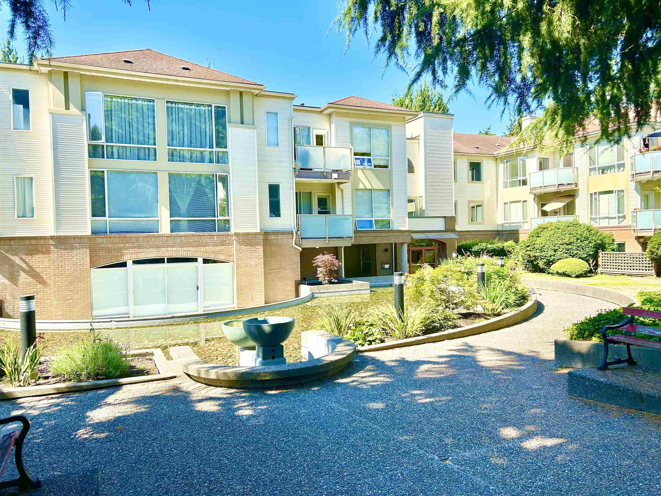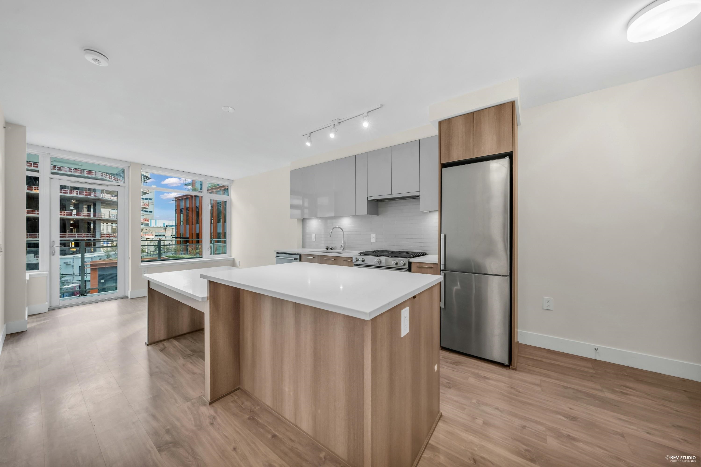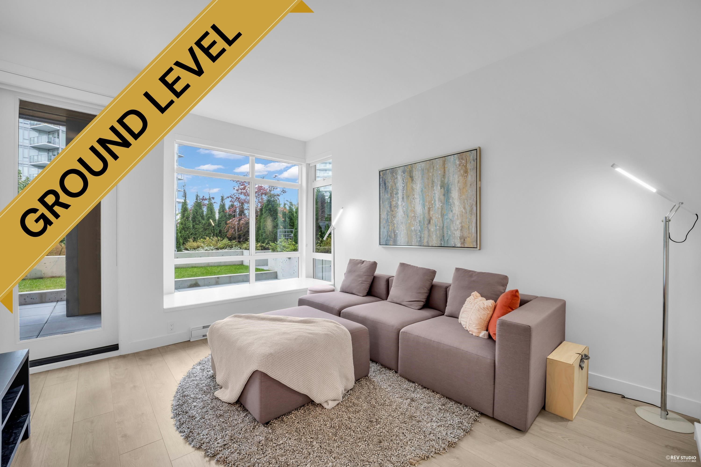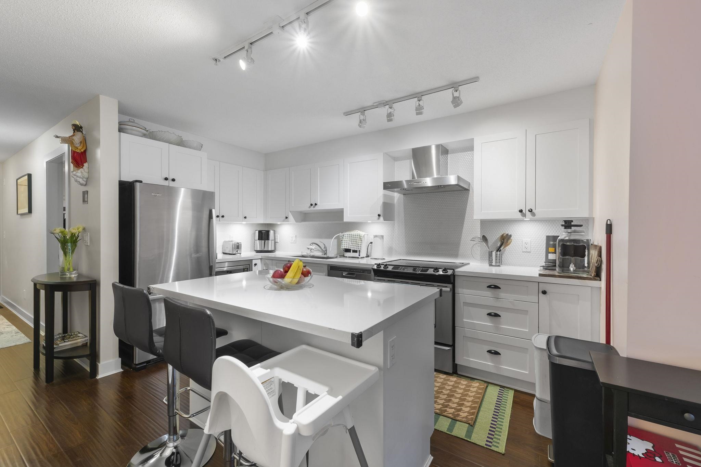- Houseful
- BC
- New Westminster
- Downtown New Westminster
- 12 K De K Court #408
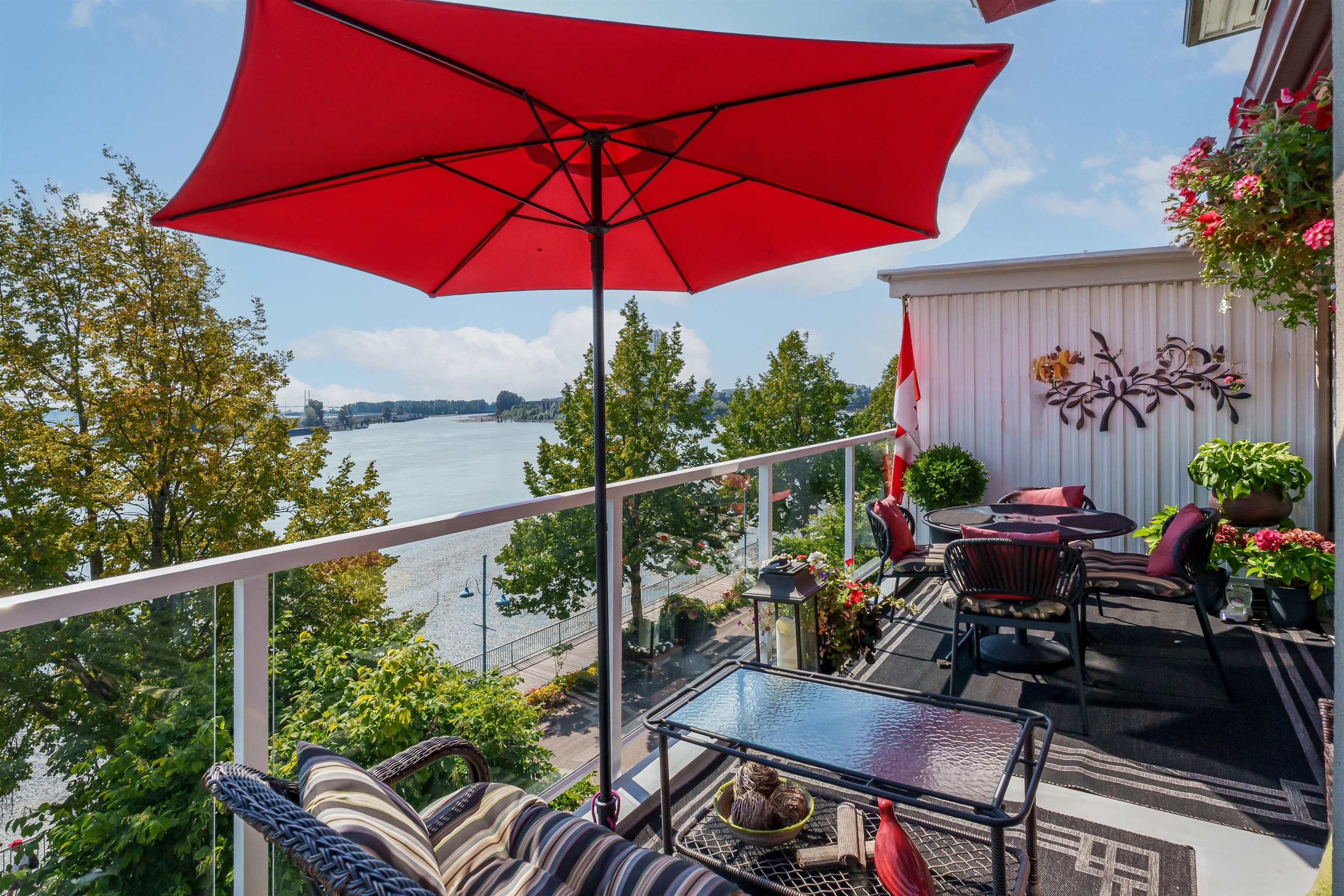
12 K De K Court #408
For Sale
56 Days
$1,160,000
2 beds
2 baths
1,424 Sqft
12 K De K Court #408
For Sale
56 Days
$1,160,000
2 beds
2 baths
1,424 Sqft
Highlights
Description
- Home value ($/Sqft)$815/Sqft
- Time on Houseful
- Property typeResidential
- Neighbourhood
- CommunityShopping Nearby
- Median school Score
- Year built1986
- Mortgage payment
Waterfront living at its best! This fully remodelled 2 level, 1400+ sq ft home offers 2 bedrooms plus a den and an upper level family room. Features include Brazilian cherry hardwood floors on the main, a custom kitchen, gas fireplace in the living room (included in strata fees) and a primary bedroom with walk in closet and five piece ensuite. Enjoy fabulous water views from a large balcony off the living room or from the rooftop deck. 2 pets allowed. 1 parking stall and visitor parking. Common room with fitness equipment, pool table and sauna. Steps to cafes, restaurants, shops, River Market, Pier Park, SkyTrain & downtown New West. OPEN HOUSE SEPTEMBER 7,1 TO 3 PM.
MLS®#R3040693 updated 2 weeks ago.
Houseful checked MLS® for data 2 weeks ago.
Home overview
Amenities / Utilities
- Heat source Baseboard, electric, natural gas
- Sewer/ septic Public sewer, sanitary sewer, storm sewer
Exterior
- # total stories 4.0
- Construction materials
- Foundation
- Roof
- # parking spaces 1
- Parking desc
Interior
- # full baths 1
- # half baths 1
- # total bathrooms 2.0
- # of above grade bedrooms
- Appliances Washer/dryer, dishwasher, refrigerator, stove, microwave
Location
- Community Shopping nearby
- Area Bc
- Subdivision
- View Yes
- Water source Public
- Zoning description Rm-6b
- Directions 769e7f6320b14112228fa0e490512542
Overview
- Basement information None
- Building size 1424.0
- Mls® # R3040693
- Property sub type Apartment
- Status Active
- Tax year 2024
Rooms Information
metric
- Family room 4.013m X 4.826m
Level: Above - Storage 3.988m X 7.29m
Level: Above - Living room 4.115m X 4.699m
Level: Main - Dining room 3.048m X 4.318m
Level: Main - Walk-in closet 1.88m X 2.057m
Level: Main - Den 2.692m X 3.505m
Level: Main - Foyer 2.413m X 2.845m
Level: Main - Bedroom 2.946m X 4.089m
Level: Main - Kitchen 2.845m X 4.394m
Level: Main - Primary bedroom 4.14m X 5.309m
Level: Main
SOA_HOUSEKEEPING_ATTRS
- Listing type identifier Idx

Lock your rate with RBC pre-approval
Mortgage rate is for illustrative purposes only. Please check RBC.com/mortgages for the current mortgage rates
$-3,093
/ Month25 Years fixed, 20% down payment, % interest
$
$
$
%
$
%

Schedule a viewing
No obligation or purchase necessary, cancel at any time
Nearby Homes
Real estate & homes for sale nearby

