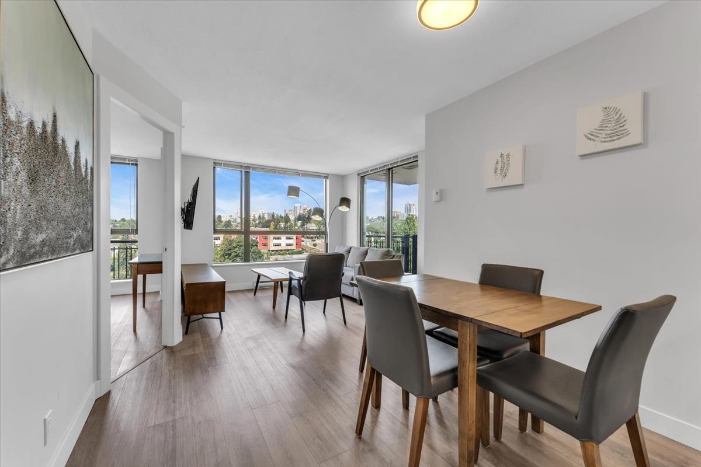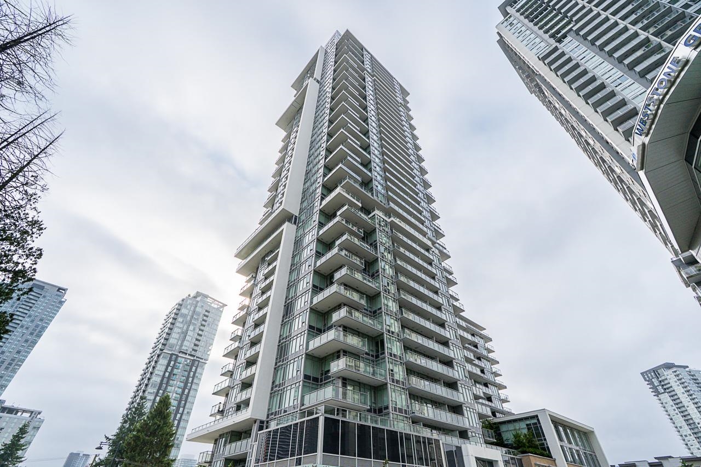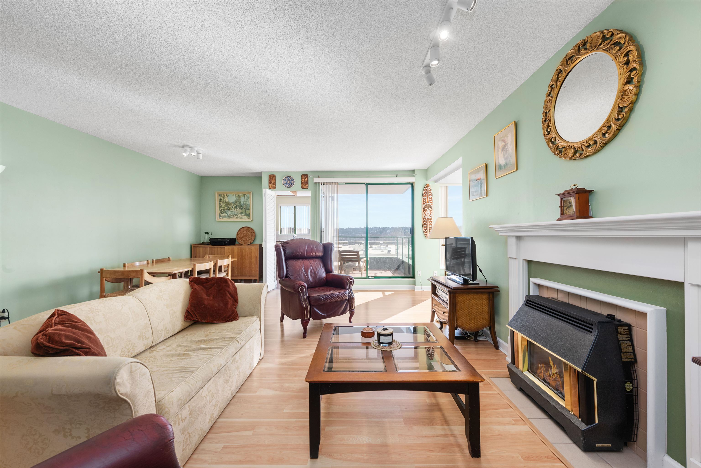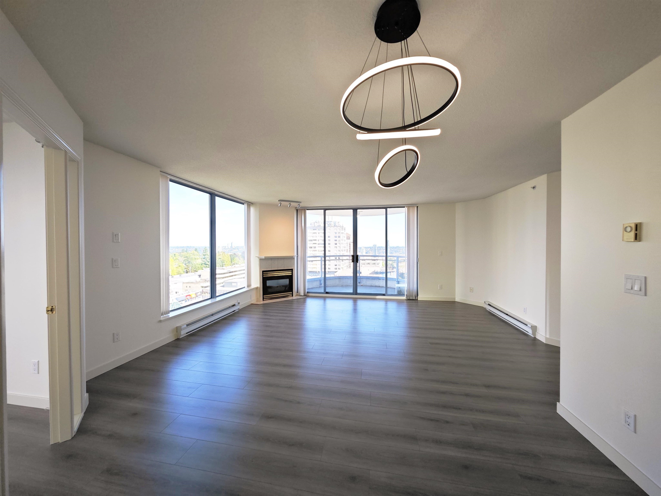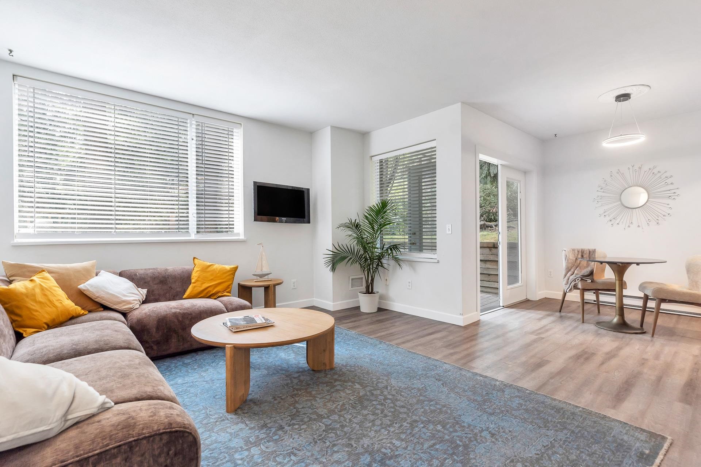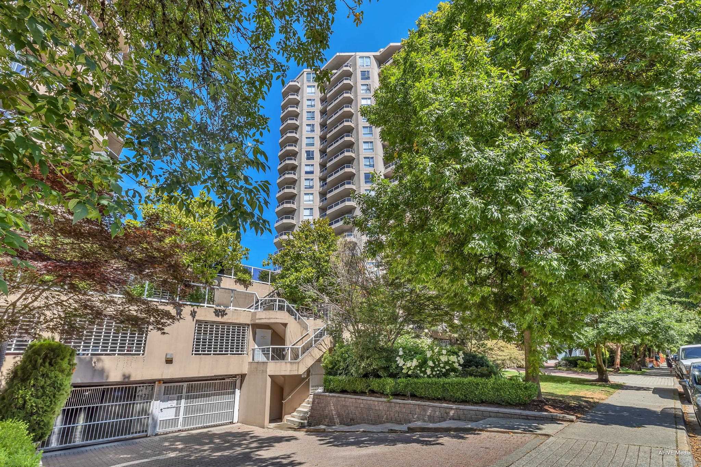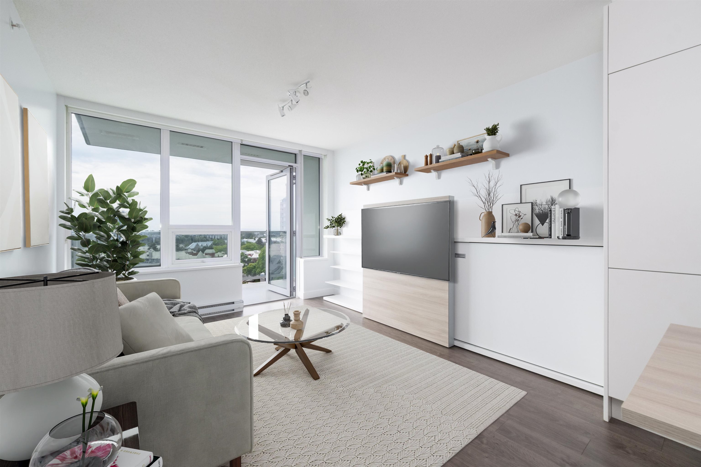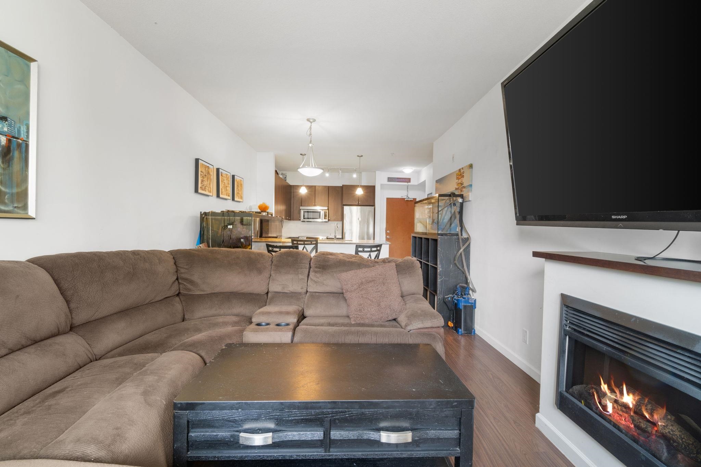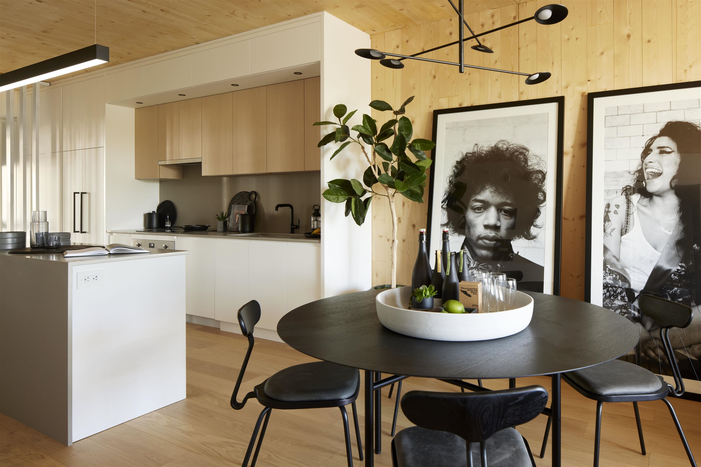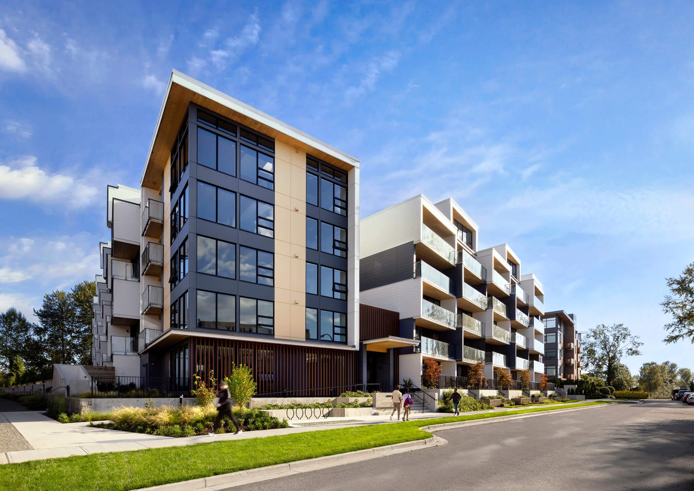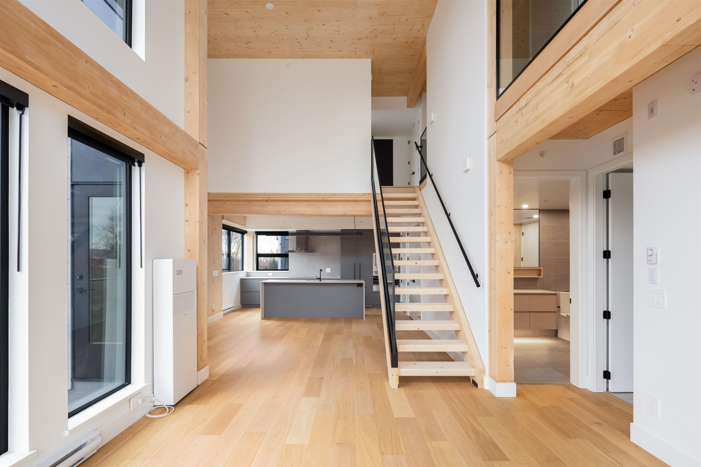- Houseful
- BC
- New Westminster
- Downtown New Westminster
- 1210 Quayside Drive #107b
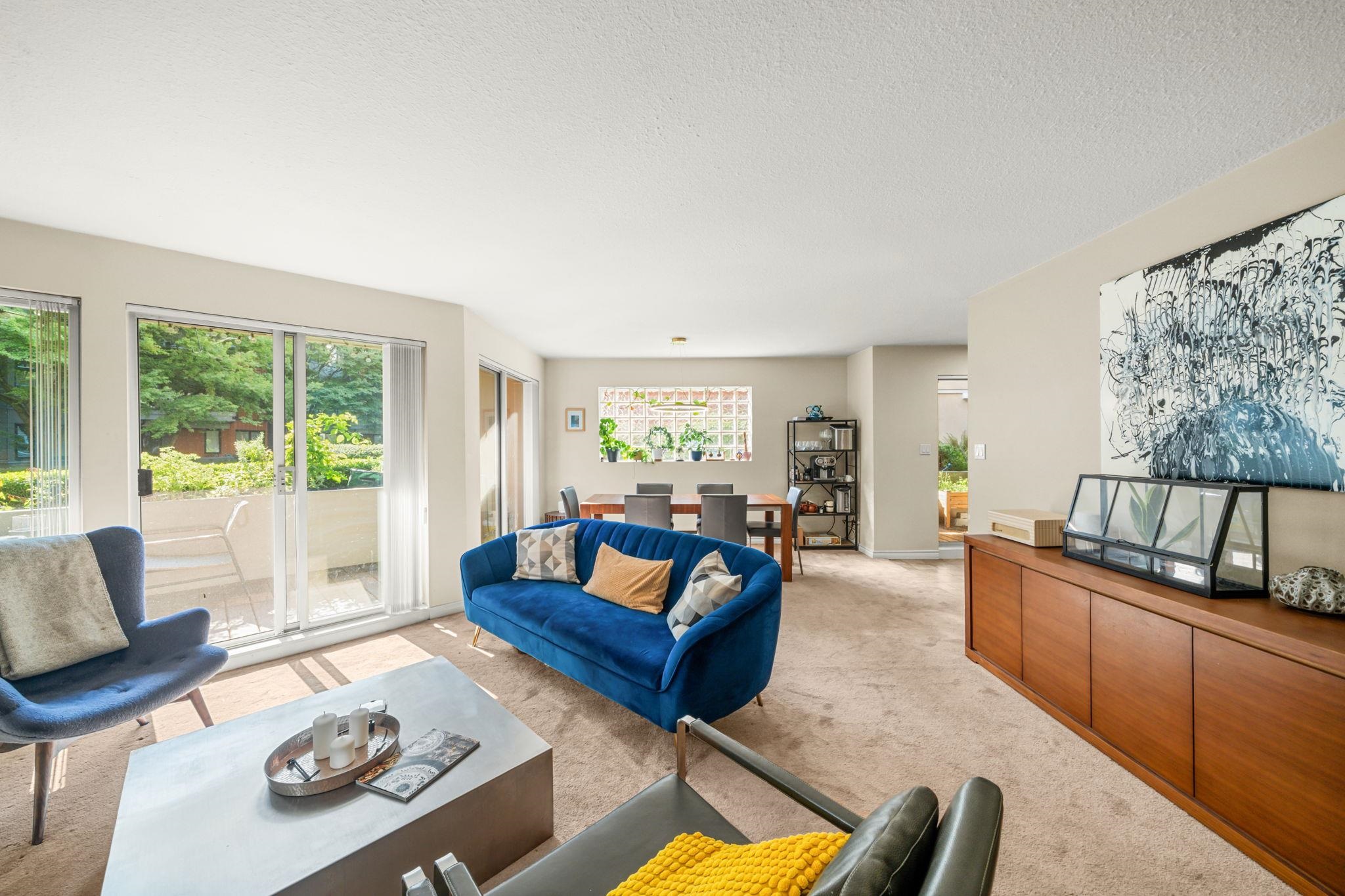
1210 Quayside Drive #107b
1210 Quayside Drive #107b
Highlights
Description
- Home value ($/Sqft)$574/Sqft
- Time on Houseful
- Property typeResidential
- Neighbourhood
- CommunityShopping Nearby
- Median school Score
- Year built1989
- Mortgage payment
Welcome home to this rarely available 1,290 sq.ft. ground-level condo offering the perfect blend of comfort, convenience, and lifestyle. Enjoy serene garden views with a peek of the Fraser River from your private covered balcony—ideal for morning coffee or summer BBQs. Inside, you’ll find an extra-bright and airy layout with oversized windows, an open living & dining area that fits full-size furniture, and a cozy gas fireplace. The large kitchen features updated stainless steel appliances and has its own private balcony, while the spacious primary bedroom comes with a full ensuite. A second full bathroom, spacious laundry room with extra storage, and two lockers add even more convenience. Located just steps from the SkyTrain, shops, theatres, Pier Park, the Quay & Boardwalk.
Home overview
- Heat source Electric
- Sewer/ septic Sanitary sewer
- Construction materials
- Foundation
- Roof
- # parking spaces 1
- Parking desc
- # full baths 2
- # total bathrooms 2.0
- # of above grade bedrooms
- Appliances Washer/dryer, dishwasher, refrigerator, stove
- Community Shopping nearby
- Area Bc
- Subdivision
- View Yes
- Water source Public
- Zoning description Rm-6b
- Directions 4e8482b06584afb00489eac59d2a480b
- Basement information None
- Building size 1290.0
- Mls® # R3050474
- Property sub type Apartment
- Status Active
- Tax year 2025
- Laundry 2.946m X 1.753m
Level: Main - Primary bedroom 4.191m X 3.835m
Level: Main - Kitchen 2.794m X 4.877m
Level: Main - Dining room 3.912m X 2.362m
Level: Main - Living room 6.452m X 4.674m
Level: Main - Foyer 1.981m X 1.956m
Level: Main - Bedroom 3.048m X 3.378m
Level: Main
- Listing type identifier Idx

$-1,973
/ Month

