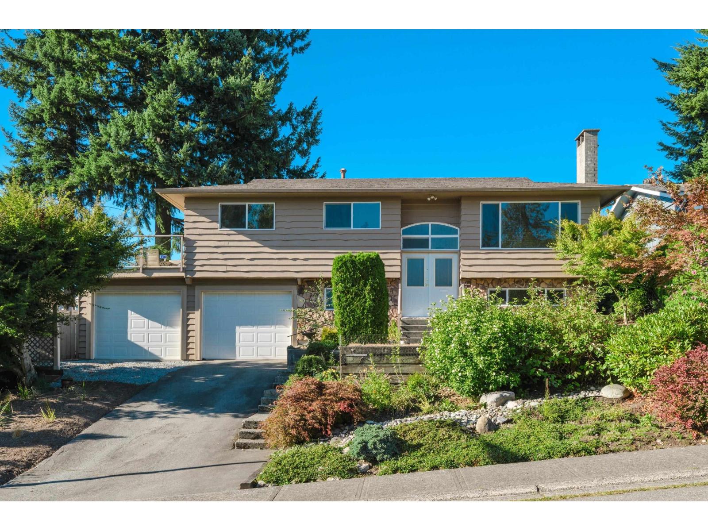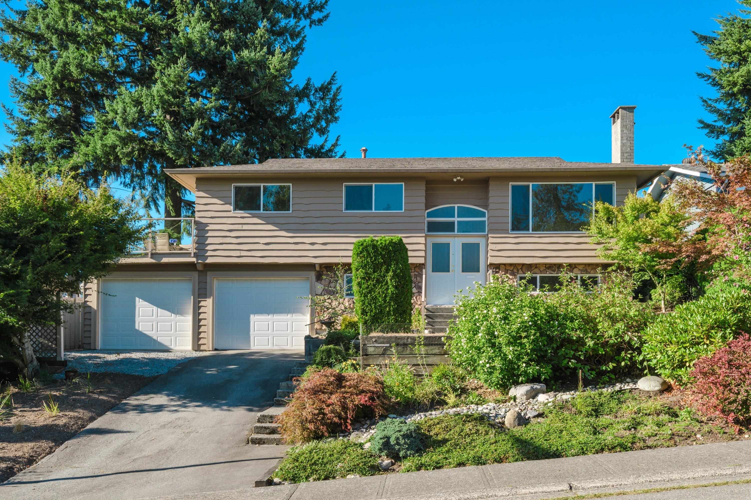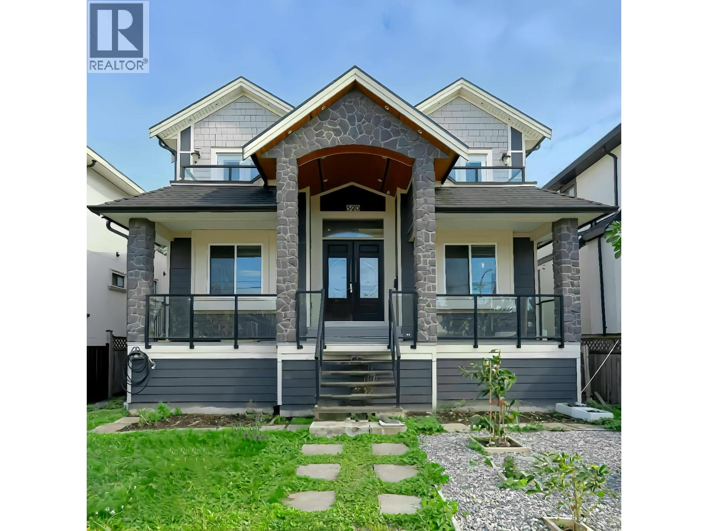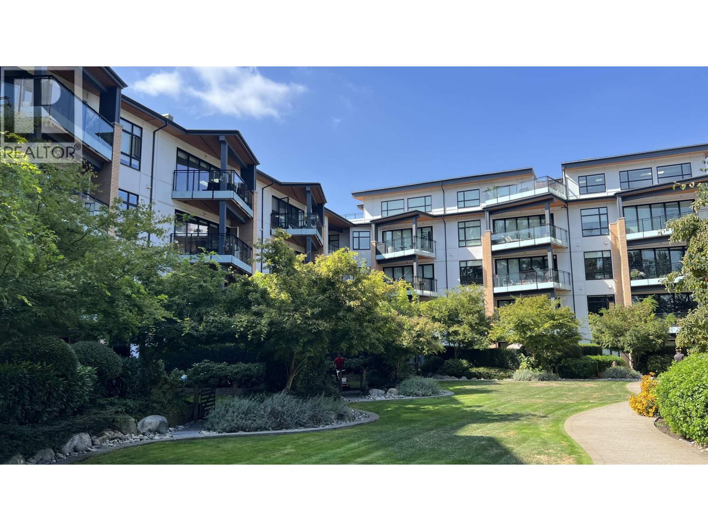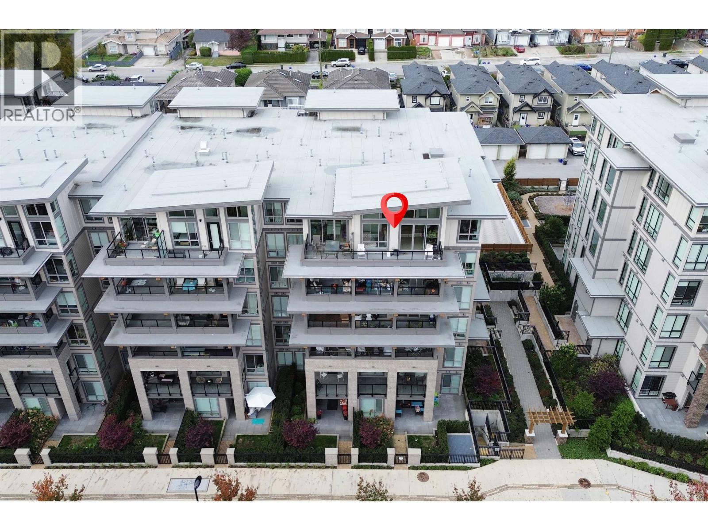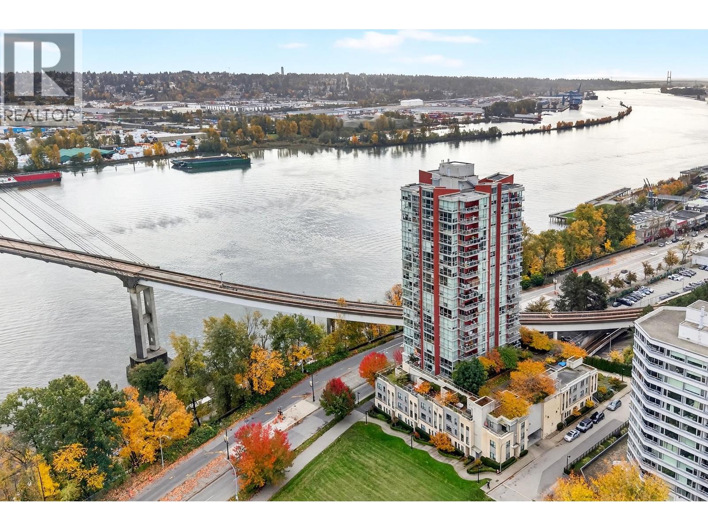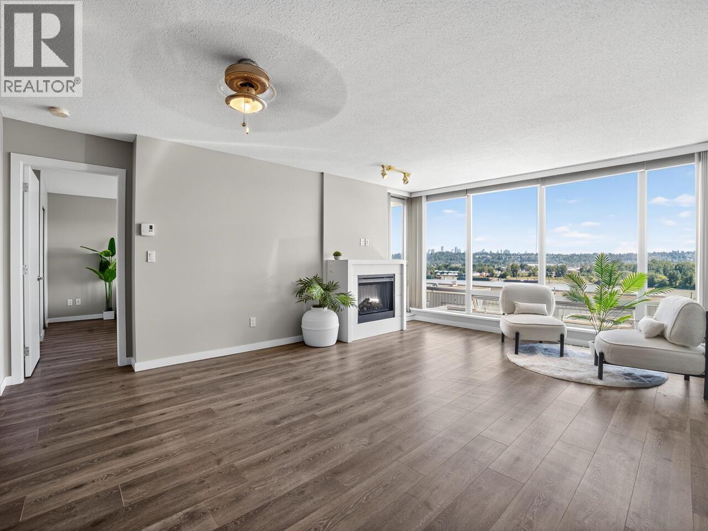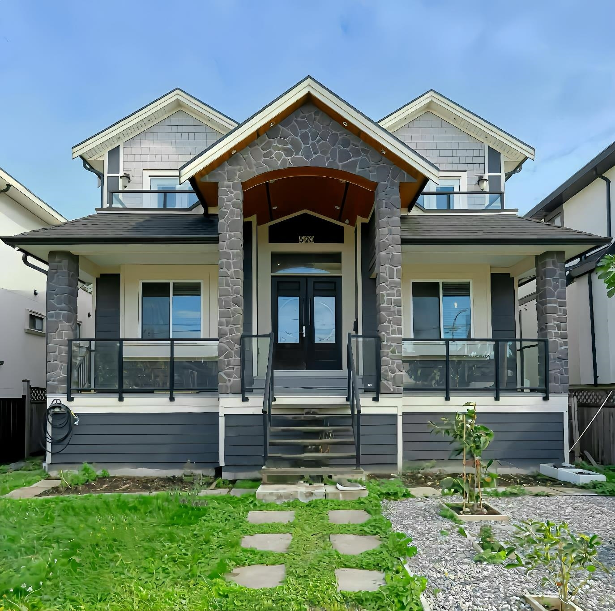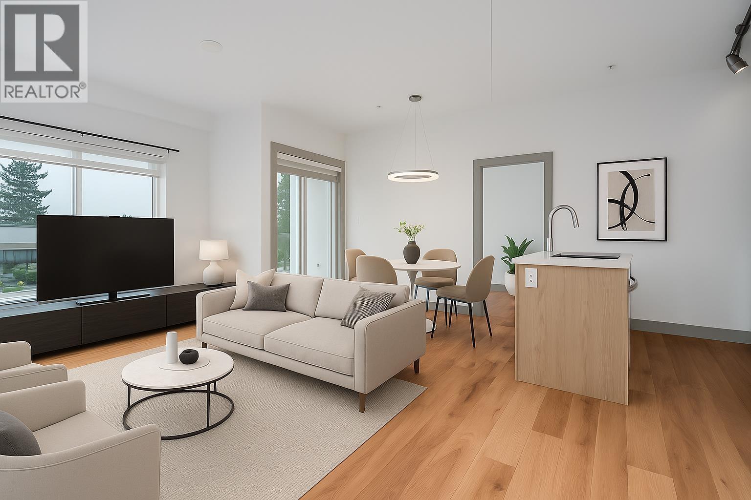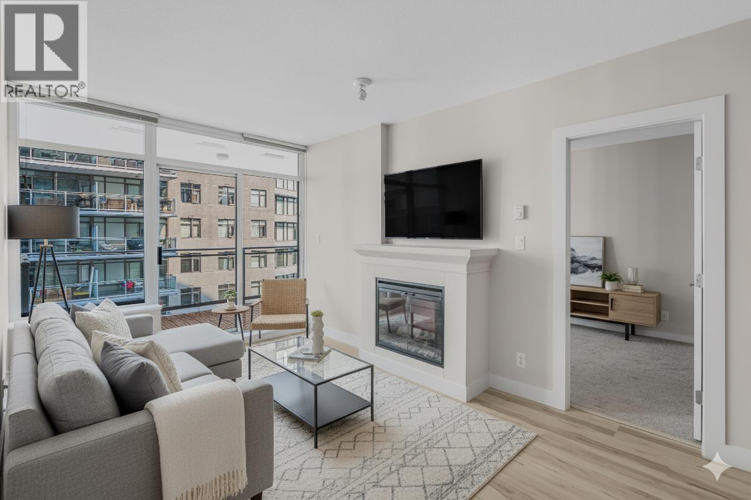- Houseful
- BC
- New Westminster
- Queensborough
- 1210 Salter Street
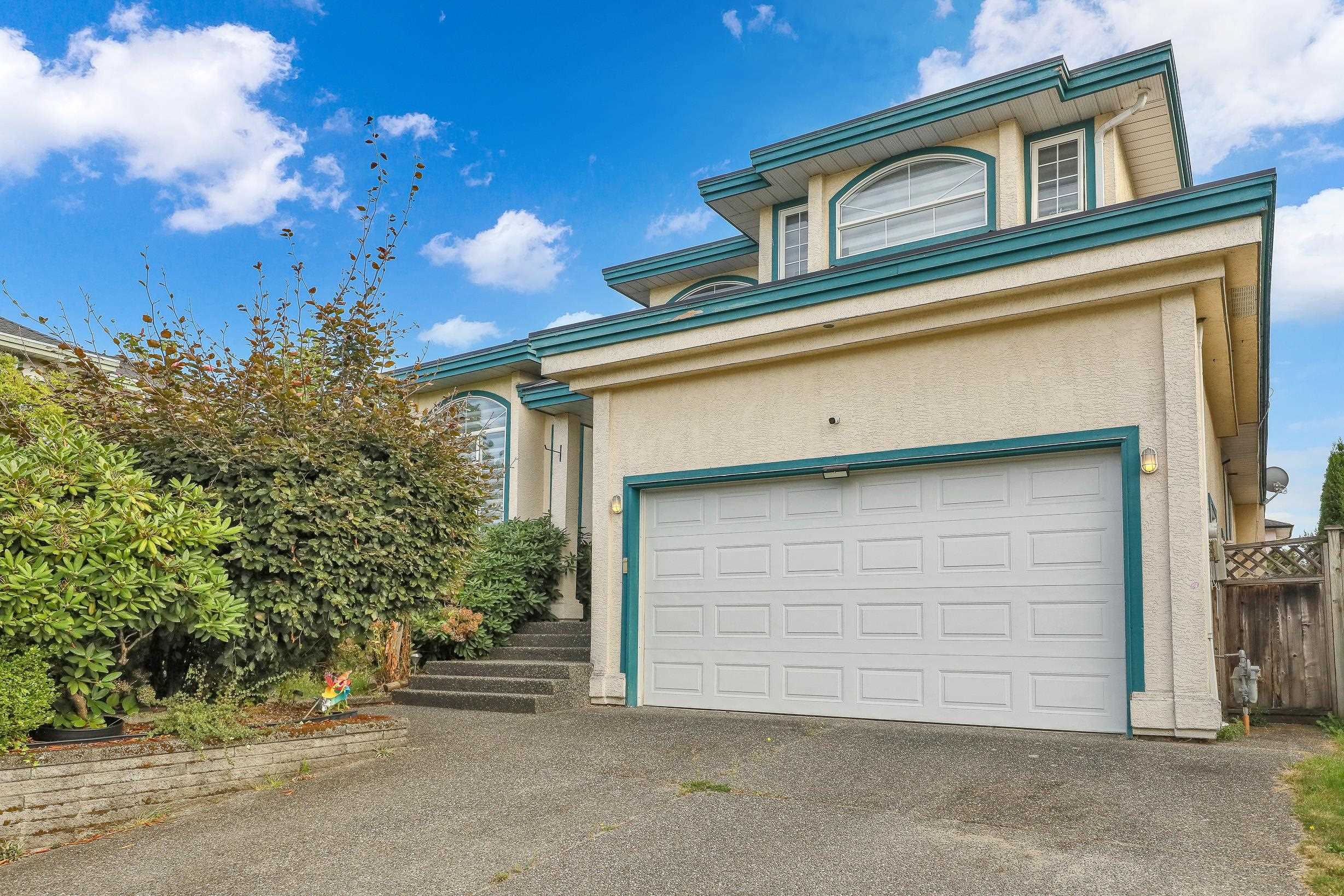
1210 Salter Street
For Sale
46 Days
$1,698,000
6 beds
3 baths
3,037 Sqft
1210 Salter Street
For Sale
46 Days
$1,698,000
6 beds
3 baths
3,037 Sqft
Highlights
Description
- Home value ($/Sqft)$559/Sqft
- Time on Houseful
- Property typeResidential
- Neighbourhood
- Median school Score
- Year built1993
- Mortgage payment
Spacious 6-beds, 3-baths home across 2 levels. Double doors open to a grand foyer with soaring ceilings and skylight. High ceilings in the living room with arched gas fireplace flow into the dining area. The bright eat-in kitchen wraps around to a large family room with a 2nd gas fireplace and views of the sunny patio and fenced backyard. Main floor bedroom sits next to a full bath and laundry room. Upstairs, the large primary suite features a walk-in closet, ensuite with corner soaker tub, separate shower, and tile surround. Four more bedrooms and another full bath complete the upper level. Close to Walmart, riverside trails, schools, and bus routes
MLS®#R3047395 updated 1 month ago.
Houseful checked MLS® for data 1 month ago.
Home overview
Amenities / Utilities
- Heat source Hot water, natural gas, radiant
- Sewer/ septic Public sewer, storm sewer
Exterior
- Construction materials
- Foundation
- Roof
- Fencing Fenced
- # parking spaces 6
- Parking desc
Interior
- # full baths 3
- # total bathrooms 3.0
- # of above grade bedrooms
- Appliances Washer/dryer, dishwasher, refrigerator, stove
Location
- Area Bc
- View No
- Water source Public
- Zoning description Rq-1
- Directions D86ffe2927cdd8cf9d0253e7a0b546be
Lot/ Land Details
- Lot dimensions 2.6136e8
Overview
- Lot size (acres) 6000.0
- Basement information None
- Building size 3037.0
- Mls® # R3047395
- Property sub type Single family residence
- Status Active
- Tax year 2025
Rooms Information
metric
- Bedroom 3.353m X 3.658m
Level: Above - Walk-in closet 1.524m X 3.048m
Level: Above - Bedroom 3.607m X 3.962m
Level: Above - Bedroom 3.658m X 3.962m
Level: Above - Bedroom 2.743m X 3.048m
Level: Above - Primary bedroom 4.572m X 5.182m
Level: Above - Foyer 1.829m X 3.962m
Level: Main - Family room 4.521m X 5.182m
Level: Main - Eating area 2.743m X 2.743m
Level: Main - Kitchen 3.658m X 6.096m
Level: Main - Laundry 1.829m X 2.438m
Level: Main - Dining room 3.607m X 3.962m
Level: Main - Bedroom 3.302m X 3.353m
Level: Main - Living room 3.607m X 5.486m
Level: Main
SOA_HOUSEKEEPING_ATTRS
- Listing type identifier Idx

Lock your rate with RBC pre-approval
Mortgage rate is for illustrative purposes only. Please check RBC.com/mortgages for the current mortgage rates
$-4,528
/ Month25 Years fixed, 20% down payment, % interest
$
$
$
%
$
%

Schedule a viewing
No obligation or purchase necessary, cancel at any time
Nearby Homes
Real estate & homes for sale nearby

