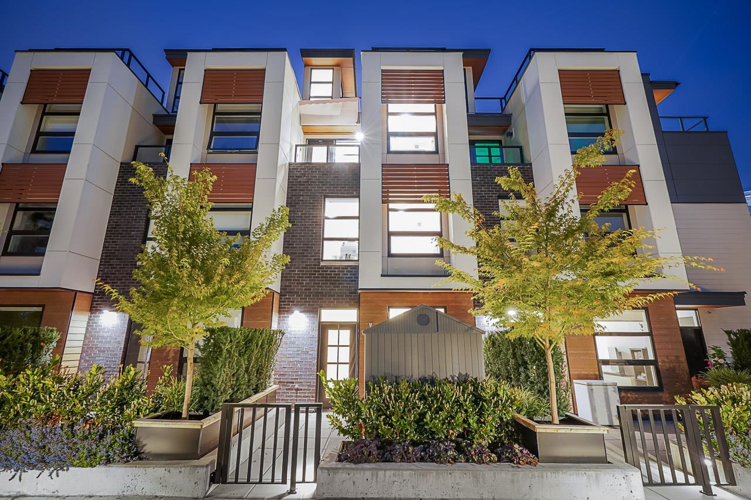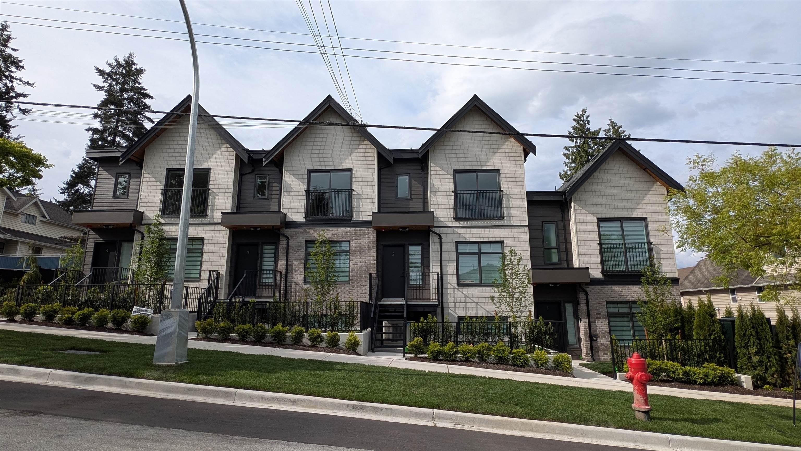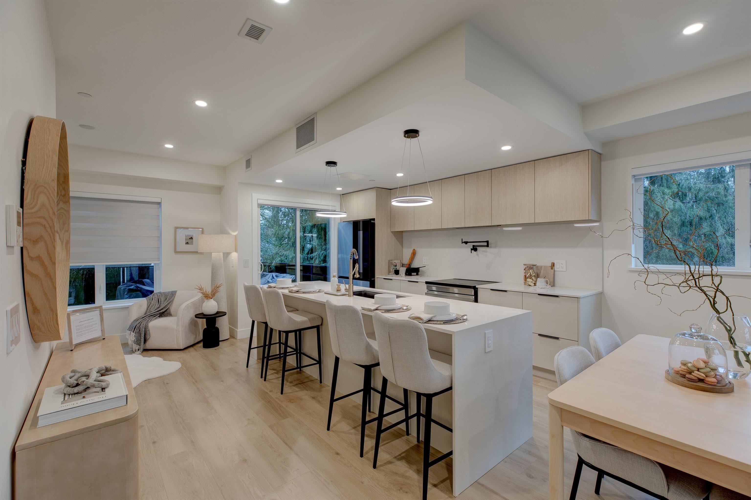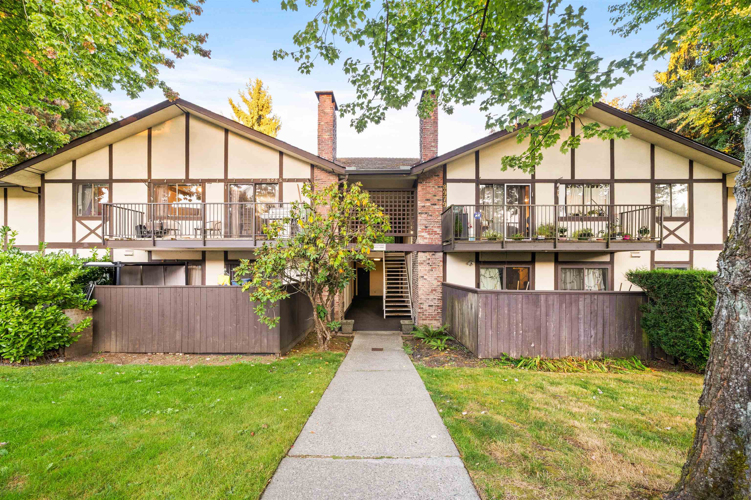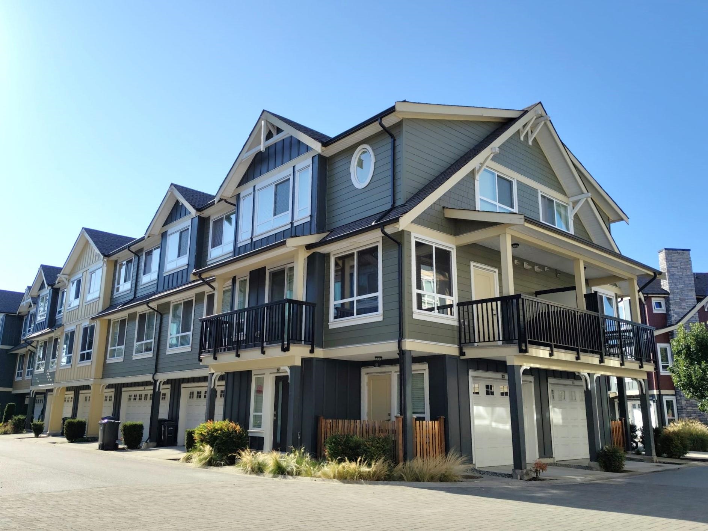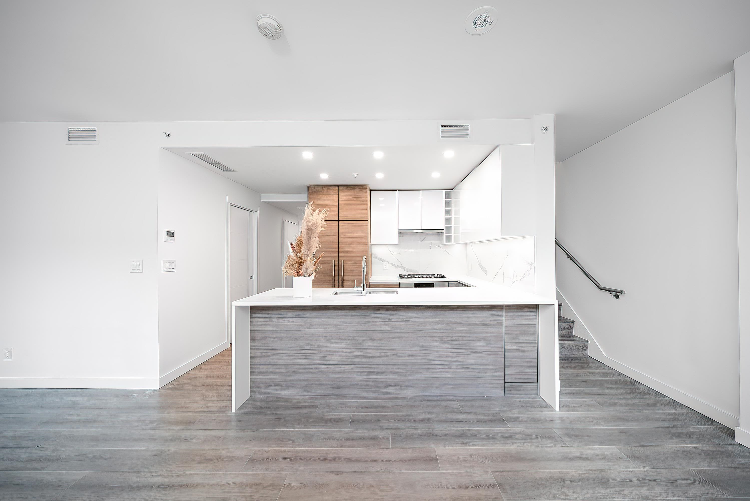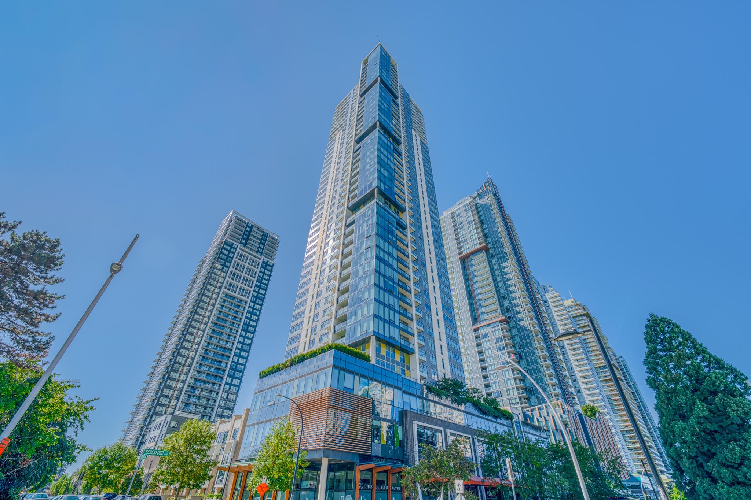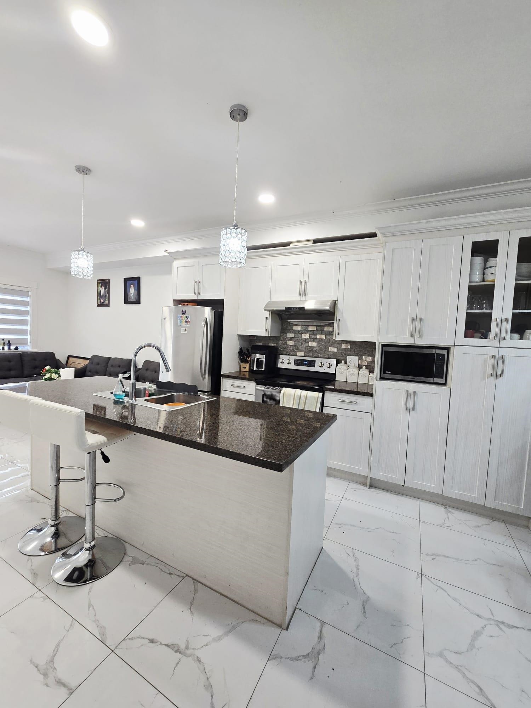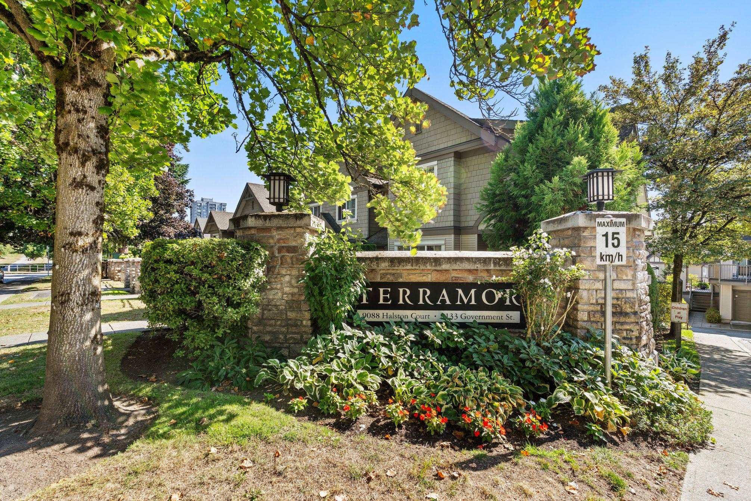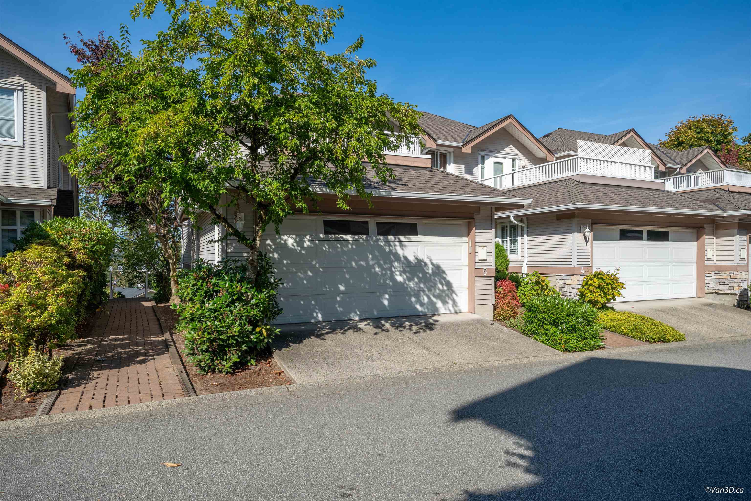- Houseful
- BC
- New Westminster
- Westend
- 1211 8th Avenue #2
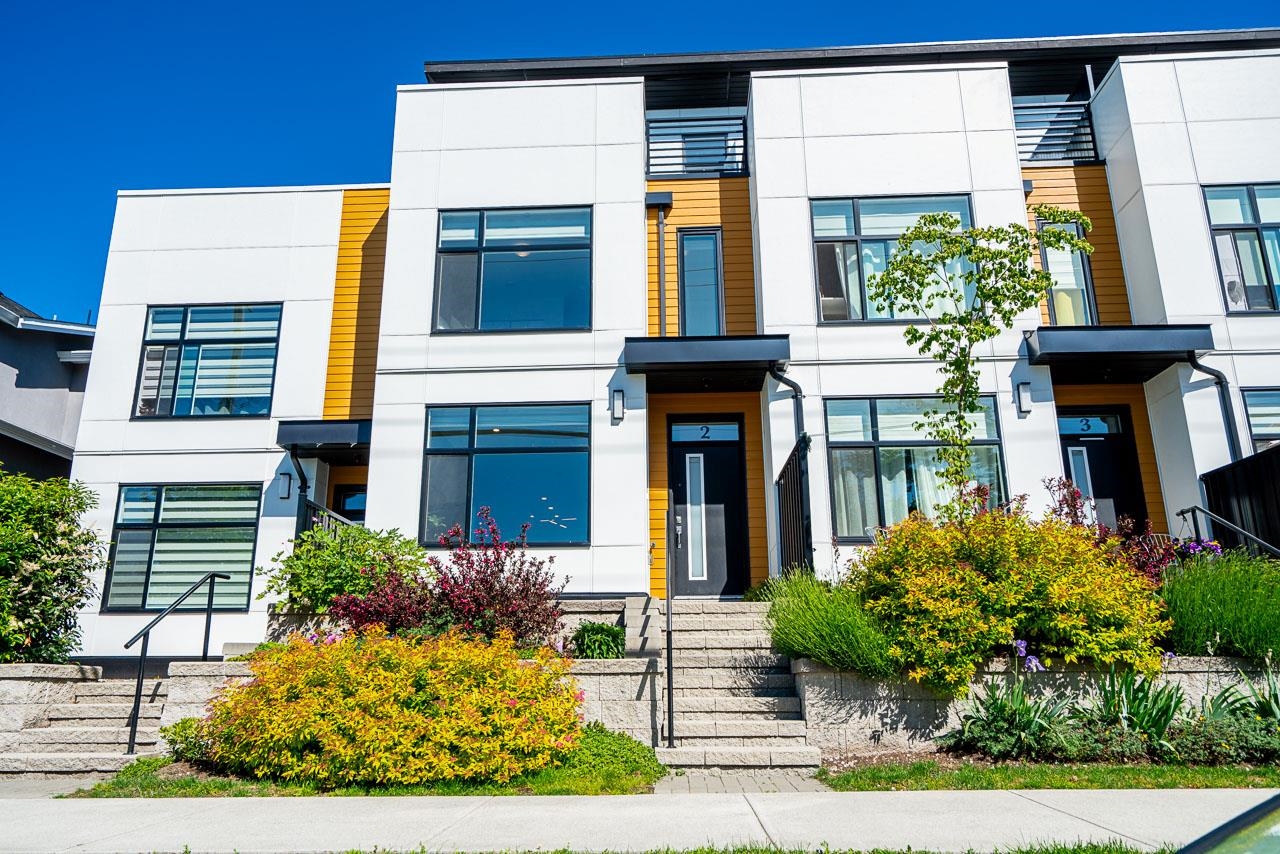
1211 8th Avenue #2
1211 8th Avenue #2
Highlights
Description
- Home value ($/Sqft)$719/Sqft
- Time on Houseful
- Property typeResidential
- Style3 storey
- Neighbourhood
- Median school Score
- Year built2021
- Mortgage payment
FOUR BEDROOM TOWNHOME in the WEST END of New West. This home is move-in ready and for sale by the original owner. The main floor is open plan with both a front and back door opening onto private patios. The kitchen has a large centre island, one bowl stainless sink and a large pantry. Upstairs you will find three bedrooms, one with a walk-in closet, laundry and a main bath with heated floors. The top floor is a private primary suite with 11 foot vaulted ceilings, walk-in closet and ensuite bath with heated floors. Access to a private 184 square foot rooftop patio with views of the Fraser River, Alex Fraser Bridge and the New West Quay. There is a 4-foot crawl space with over 500 square feet of storage. Two dogs allowed with no size restrictions. Walk to everything! OPEN SAT 2-4pm.
Home overview
- Heat source Electric
- Sewer/ septic Public sewer, sanitary sewer, storm sewer
- # total stories 3.0
- Construction materials
- Foundation
- Roof
- # parking spaces 1
- Parking desc
- # full baths 2
- # half baths 1
- # total bathrooms 3.0
- # of above grade bedrooms
- Appliances Washer/dryer, dishwasher, refrigerator, stove, microwave
- Area Bc
- Subdivision
- View Yes
- Water source Public
- Zoning description Cd-86
- Basement information Crawl space
- Building size 1461.0
- Mls® # R3053023
- Property sub type Townhouse
- Status Active
- Virtual tour
- Tax year 2024
- Walk-in closet 1.854m X 1.981m
- Bedroom 3.962m X 3.607m
- Bedroom 2.032m X 2.007m
Level: Above - Walk-in closet 1.295m X 1.549m
Level: Above - Bedroom 3.454m X 2.616m
Level: Above - Bedroom 3.226m X 2.616m
Level: Above - Dining room 1.981m X 3.708m
Level: Main - Foyer 1.372m X 1.727m
Level: Main - Living room 4.445m X 3.708m
Level: Main - Kitchen 3.429m X 2.54m
Level: Main
- Listing type identifier Idx

$-2,800
/ Month

