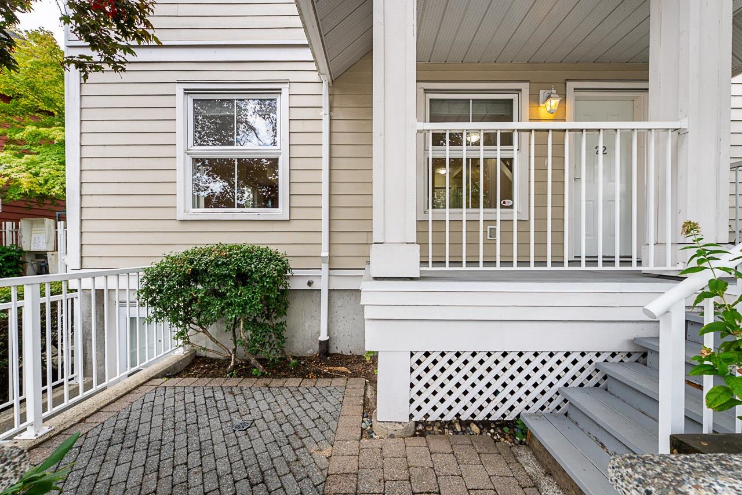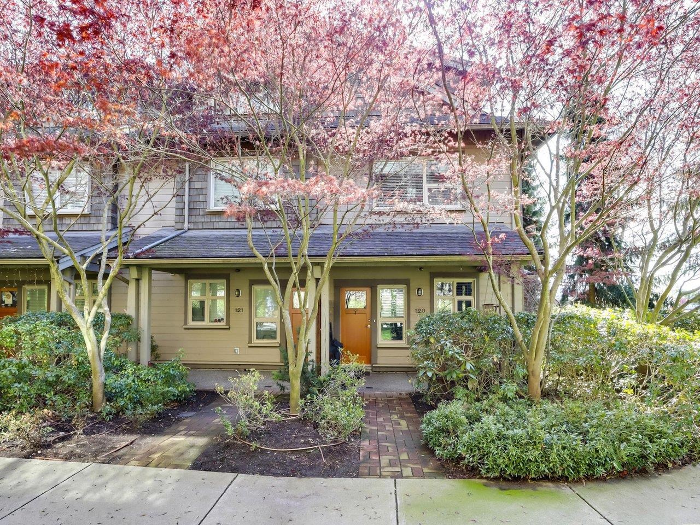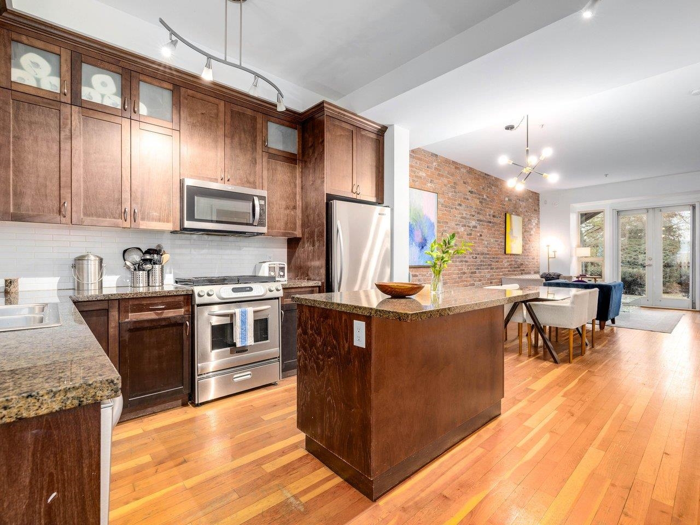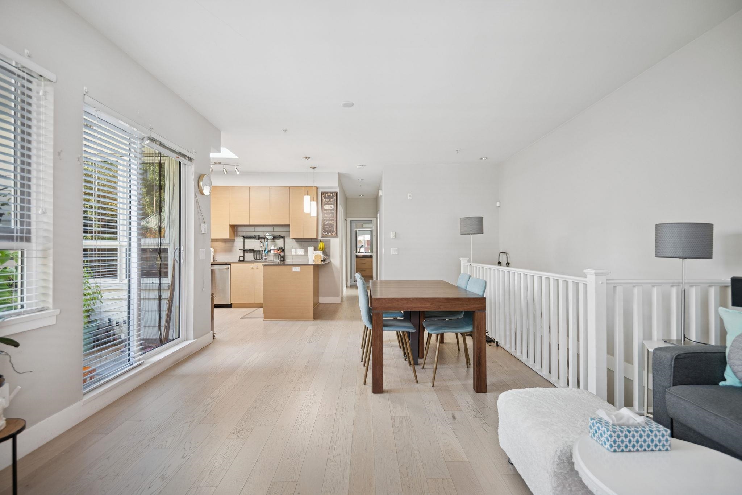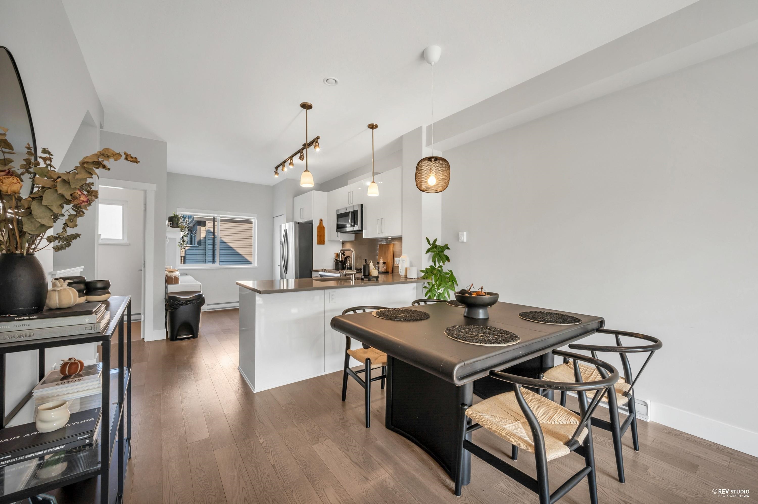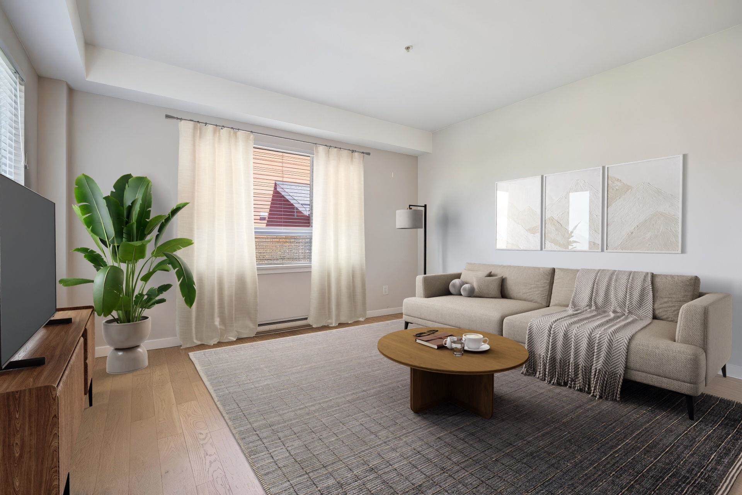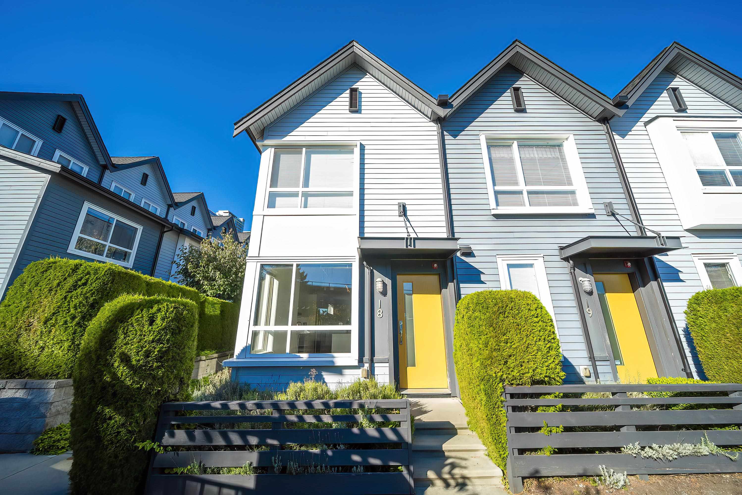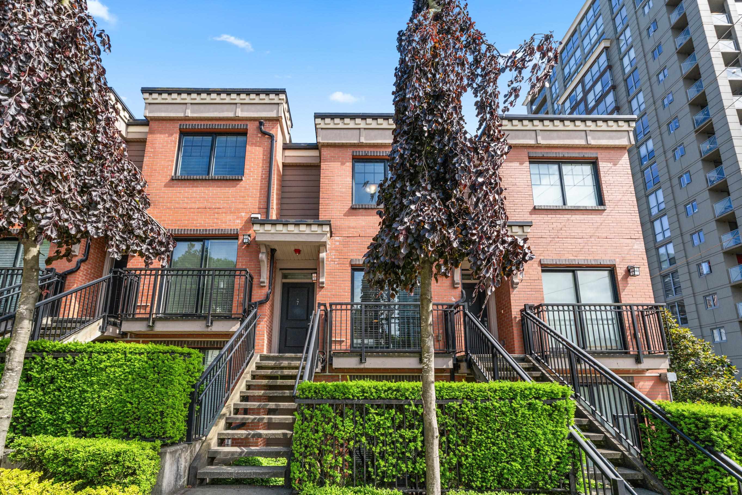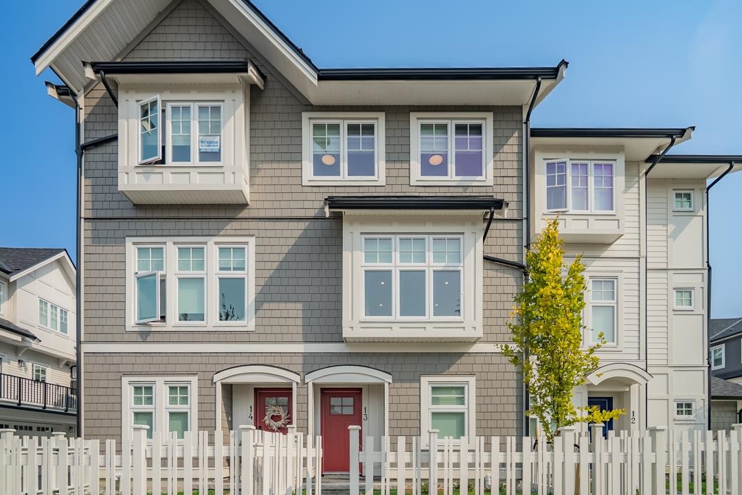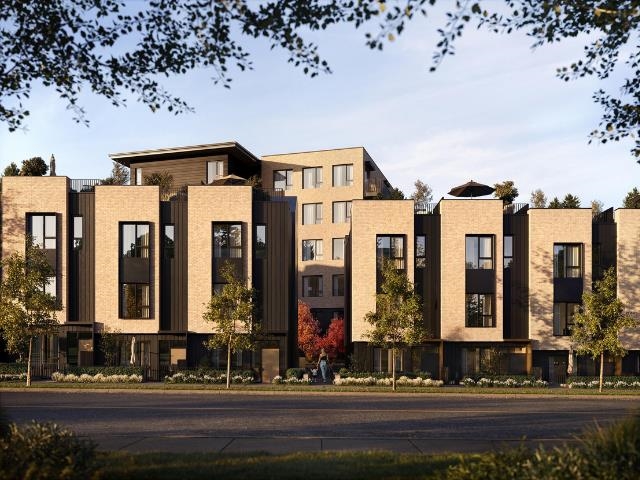- Houseful
- BC
- New Westminster
- Westend
- 1211 8th Avenue #21
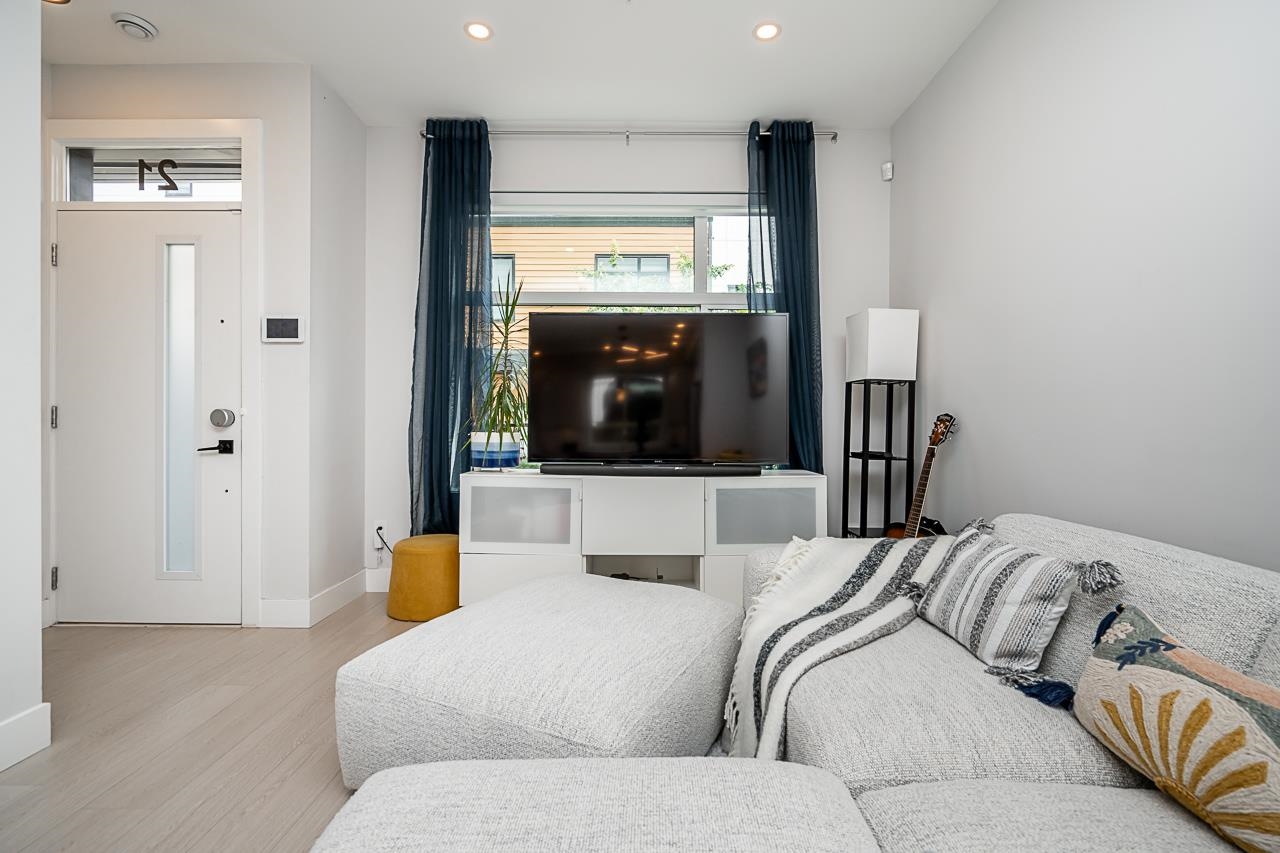
Highlights
Description
- Home value ($/Sqft)$758/Sqft
- Time on Houseful
- Property typeResidential
- Style3 storey
- Neighbourhood
- CommunityShopping Nearby
- Median school Score
- Year built2021
- Mortgage payment
ELINA ON EIGHTH – Built in 2021, this QUIET THREE-bedroom townhome offers spacious rooms, a bathroom on every floor, a private patio & top-floor deck with city & water VIEWS. Smart features include intelligent thermostats, ambient lighting with dimmers, video doorbell & EV charger. Owners added thoughtful upgrades: blackout blinds, custom closets with integrated lighting, extra bathroom cabinetry. Enjoy 9ft ceilings on the main & soaring 11ft in the primary. There is a 4-ft crawl space with plenty of storage, a rare bonus in townhome living. Family and pet-friendly living steps to Moody Park, shops, transit. Easy (no bridge) access to Burnaby & Vancouver. Steps to Lord Tweedsmuir Elementary, near New Westminster Secondary, John Knox Christian & Urban Academy. OPEN HOUSE SATURDAY 2:30-4 PM.
Home overview
- Heat source Baseboard, electric
- Sewer/ septic Public sewer, sanitary sewer
- Construction materials
- Foundation
- Roof
- # parking spaces 1
- Parking desc
- # full baths 2
- # half baths 1
- # total bathrooms 3.0
- # of above grade bedrooms
- Appliances Washer/dryer, dishwasher, refrigerator, stove, microwave
- Community Shopping nearby
- Area Bc
- Subdivision
- Water source Public
- Zoning description Cd-86
- Directions 6c3cd767ae27d7d8d9003cfcbd0bd957
- Basement information Crawl space
- Building size 1238.0
- Mls® # R3053932
- Property sub type Townhouse
- Status Active
- Tax year 2025
- Primary bedroom 4.369m X 3.251m
- Walk-in closet 1.626m X 1.6m
- Bedroom 2.819m X 3.632m
Level: Above - Bedroom 2.921m X 4.343m
Level: Above - Kitchen 3.302m X 3.302m
Level: Main - Foyer 1.041m X 1.295m
Level: Main - Library 3.429m X 3.302m
Level: Main - Dining room 2.134m X 3.302m
Level: Main
- Listing type identifier Idx

$-2,504
/ Month

