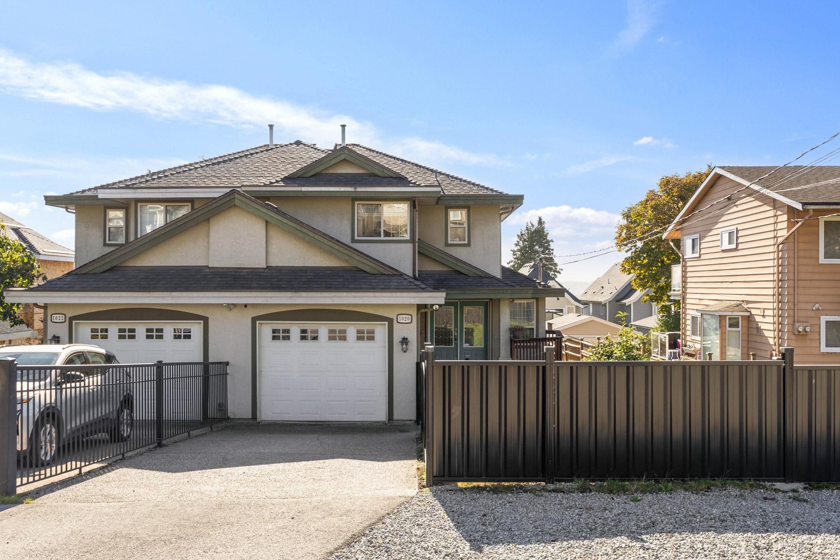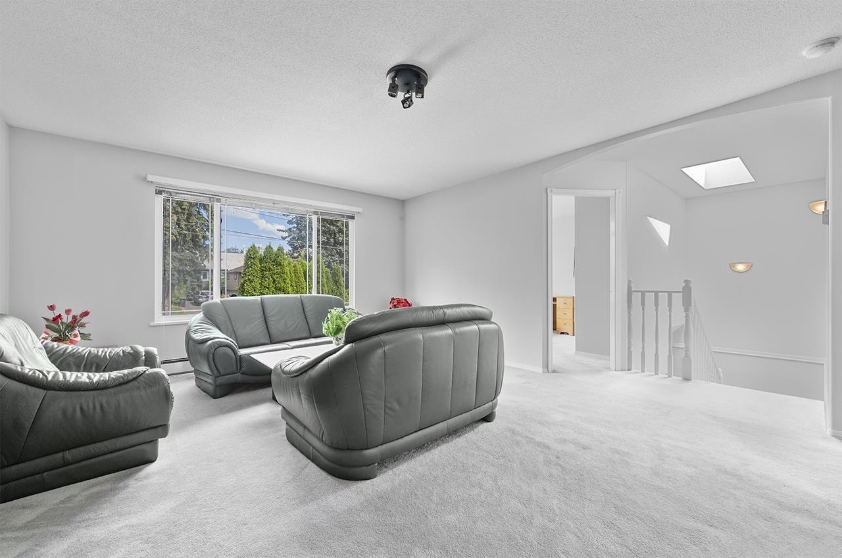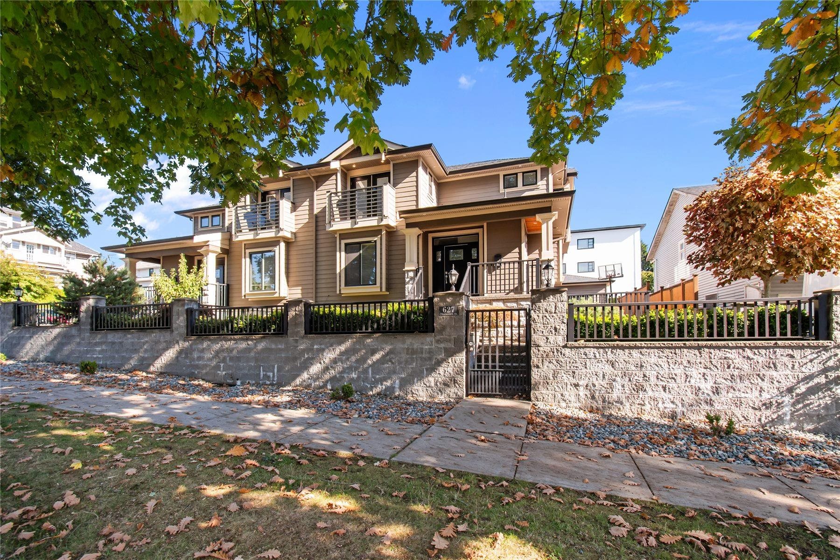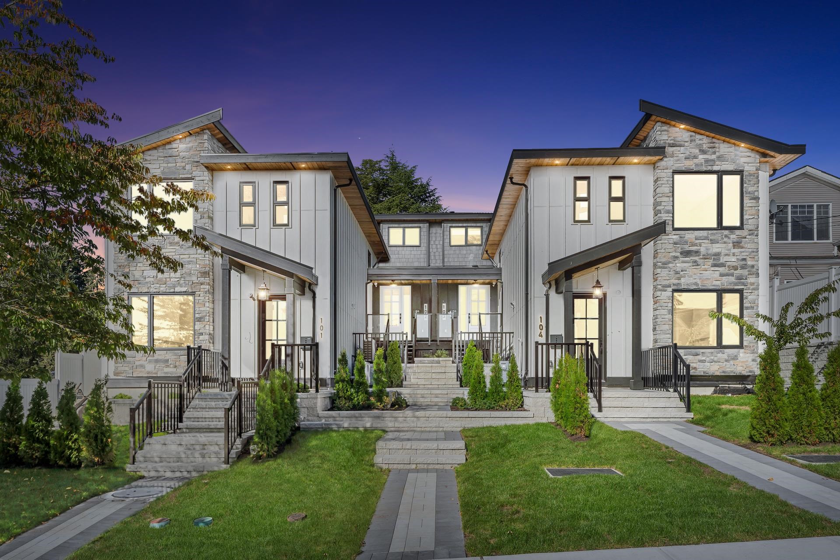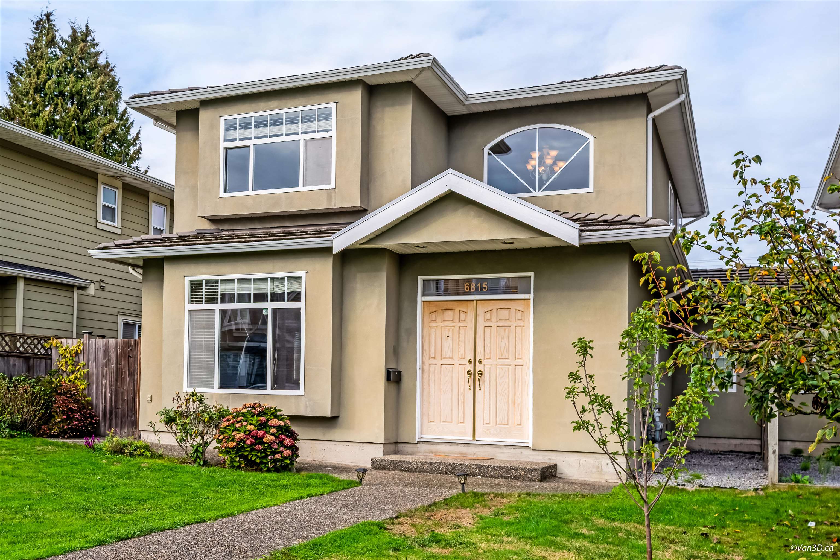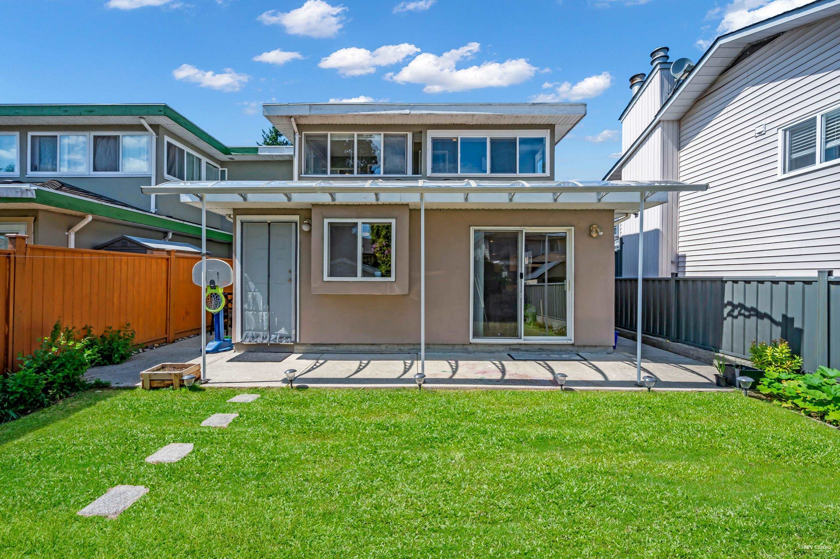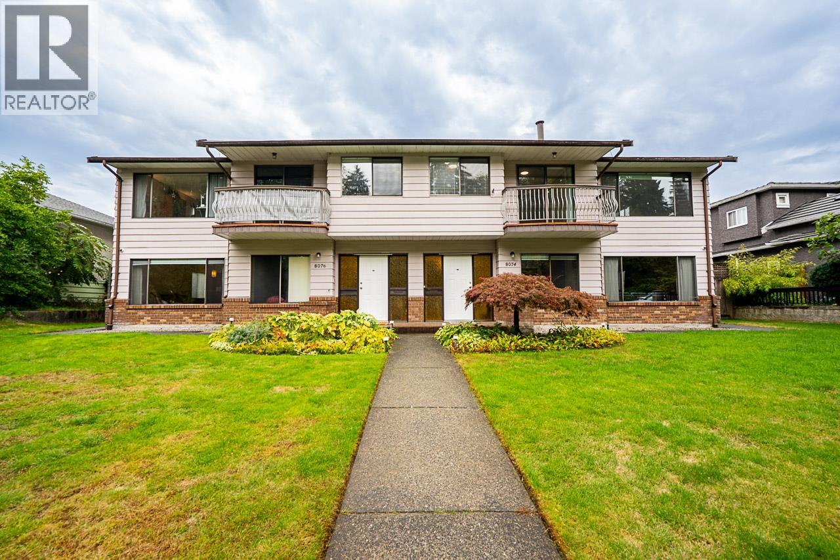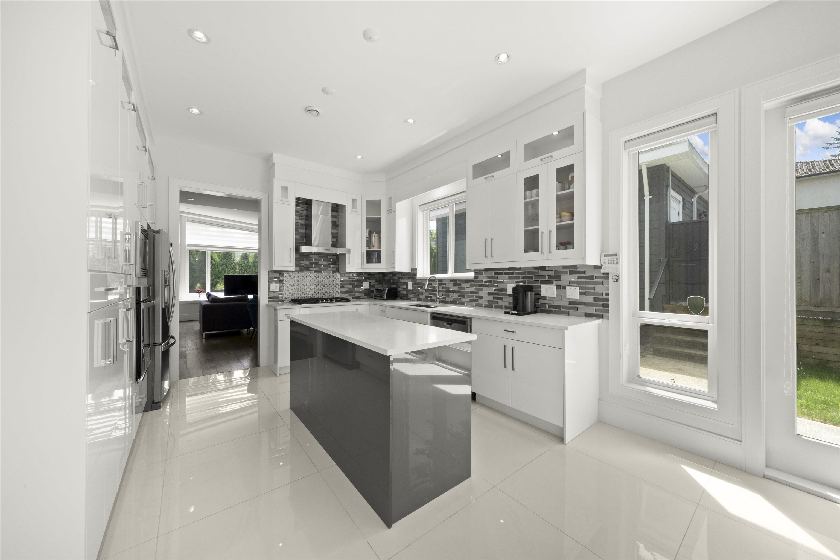- Houseful
- BC
- New Westminster
- Glenbrooke North
- 122 8th Avenue #1
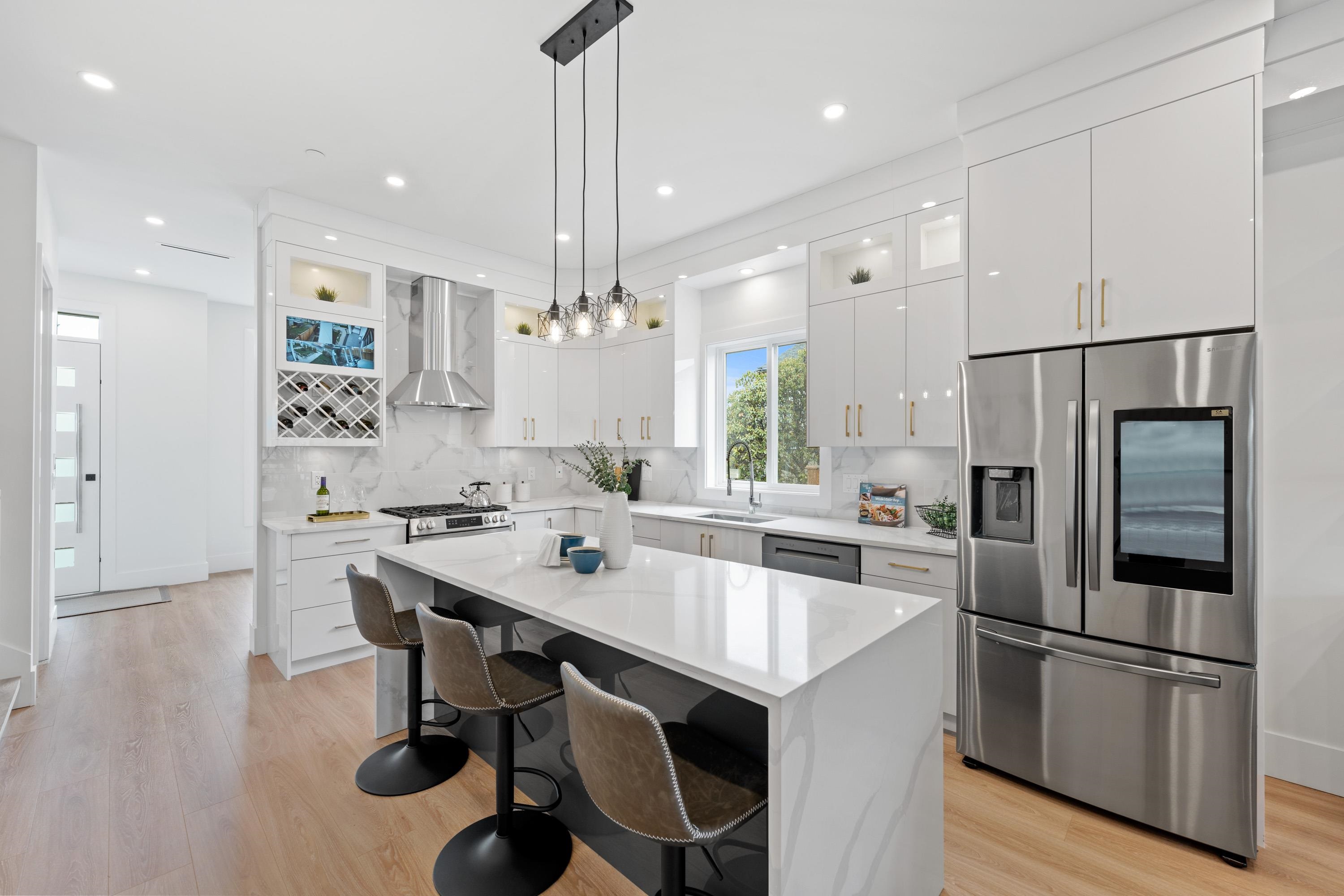
122 8th Avenue #1
122 8th Avenue #1
Highlights
Description
- Home value ($/Sqft)$660/Sqft
- Time on Houseful
- Property typeResidential
- Style3 storey
- Neighbourhood
- CommunityShopping Nearby
- Median school Score
- Year built2024
- Mortgage payment
The best Duplex in town! Only 1 remaining brand new home in GlenBrooke North which has everything you need: high ceilings, privacy, ample sunshine, A/C, HRV, radiant floor heating & security cameras. Open kitchen features a 5 burner gas stove, waterfall kitchen island, s/s appliances, garburator for convenience, and a modern family room overlooking the open patio w/ BBQ gas connection and big backyard. The spacious living and dining areas have a 60" fireplace whilst the luxurious powder room feels like a 5 star hotel. Upstairs, there are 3 bedrooms with ensuites. Below has a potential 2 bedroom suite w/ bath & separate entry, a great mortgage helper or can be used as a flex space for storage, home office, or gym. Level 2 EV ready carport. Walking distance to all levels of school.
Home overview
- Heat source Radiant
- Sewer/ septic Public sewer, sanitary sewer, storm sewer
- Construction materials
- Foundation
- Roof
- Fencing Fenced
- # parking spaces 4
- Parking desc
- # full baths 2
- # half baths 2
- # total bathrooms 4.0
- # of above grade bedrooms
- Appliances Washer/dryer, dishwasher, disposal, refrigerator, stove, freezer, range top
- Community Shopping nearby
- Area Bc
- View Yes
- Water source Public
- Zoning description Rt-1
- Lot dimensions 6672.0
- Lot size (acres) 0.15
- Basement information Finished, exterior entry
- Building size 2121.0
- Mls® # R3059312
- Property sub type Duplex
- Status Active
- Virtual tour
- Tax year 2023
- Bedroom 3.734m X 2.438m
- Bedroom 3.734m X 2.438m
- Recreation room 7.264m X 5.182m
- Walk-in closet 1.524m X 2.692m
Level: Above - Primary bedroom 4.039m X 3.708m
Level: Above - Bedroom 2.769m X 2.743m
Level: Above - Bedroom 2.718m X 3.048m
Level: Above - Foyer 1.219m X 1.93m
Level: Main - Flex room 3.226m X 2.718m
Level: Main - Living room 3.683m X 5.334m
Level: Main - Kitchen 4.47m X 2.54m
Level: Main
- Listing type identifier Idx

$-3,731
/ Month

