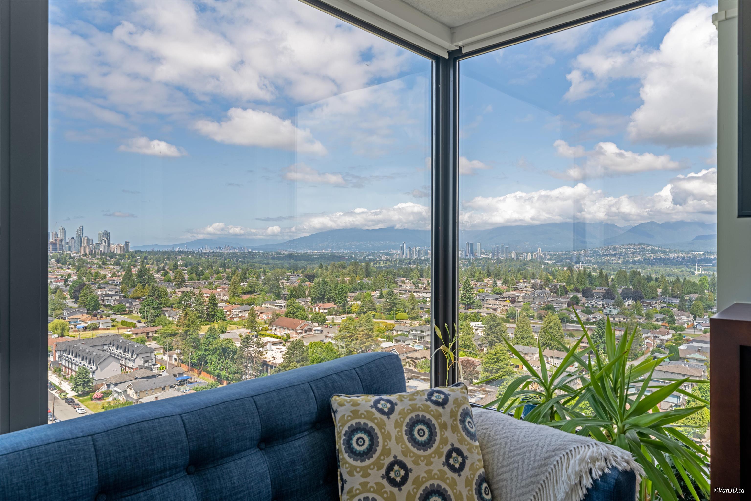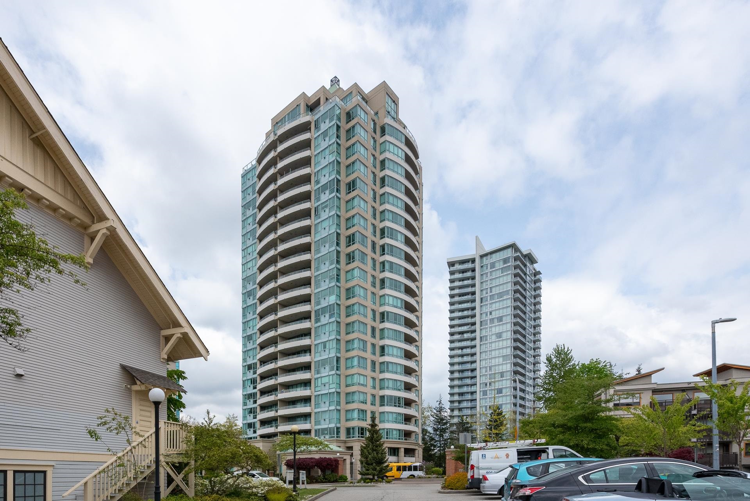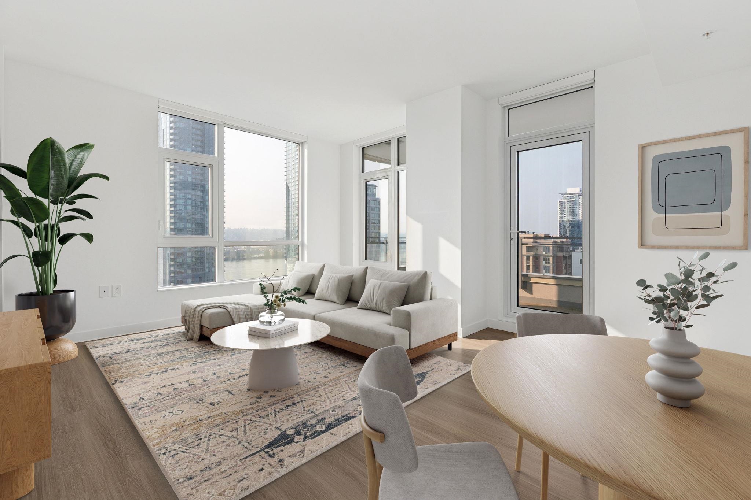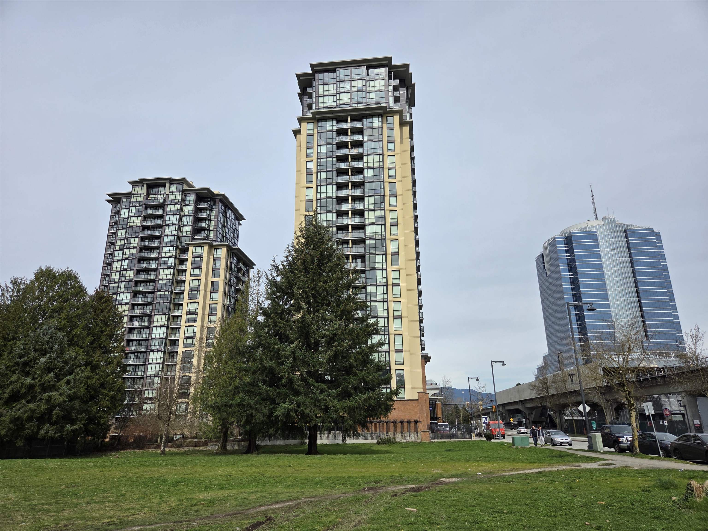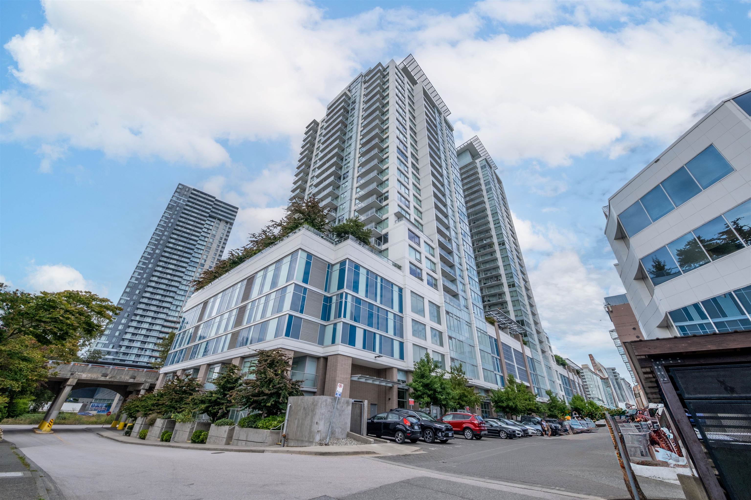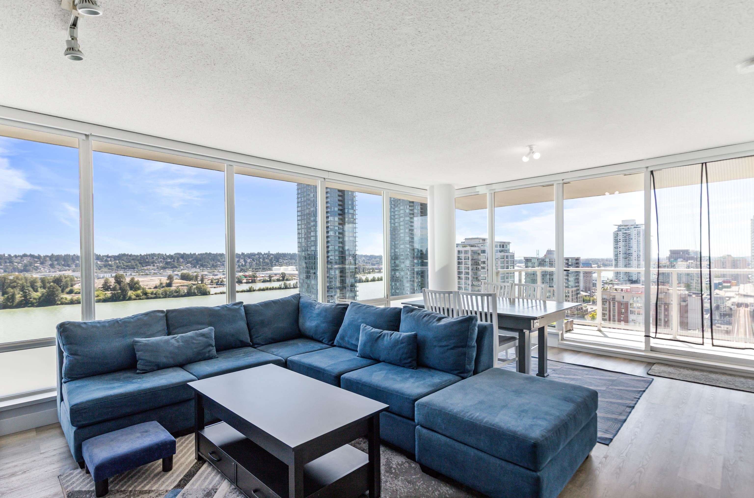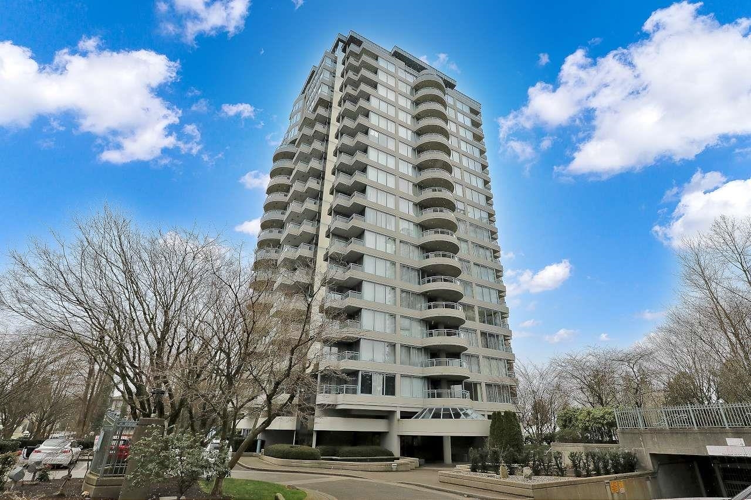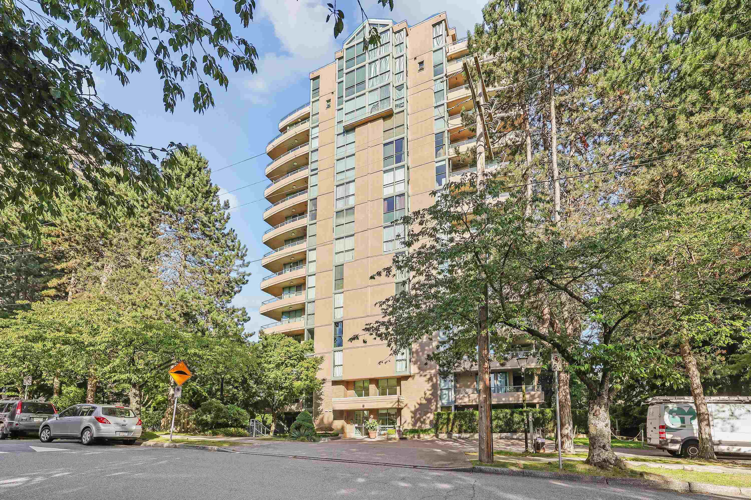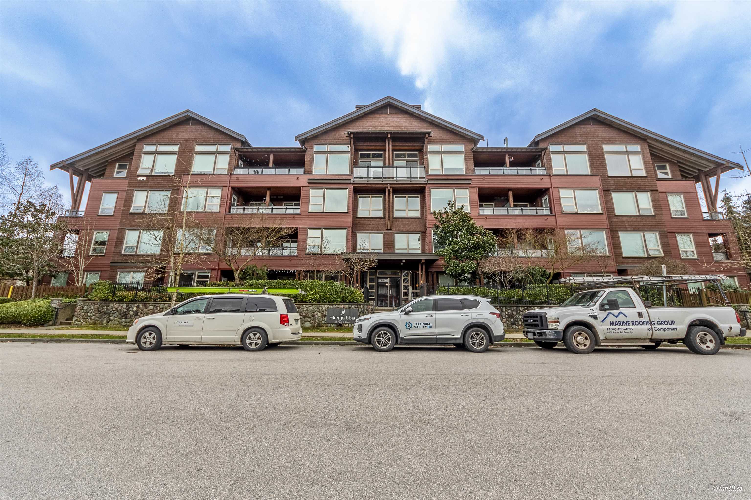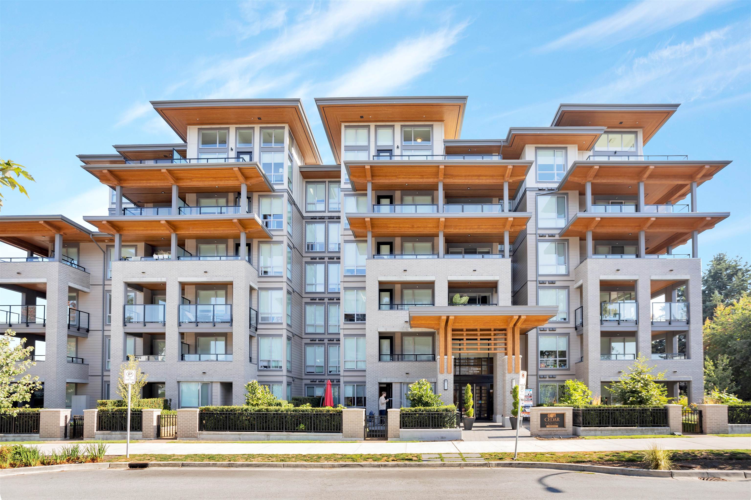- Houseful
- BC
- New Westminster
- Downtown New Westminster
- 1245 Quayside Drive #1903
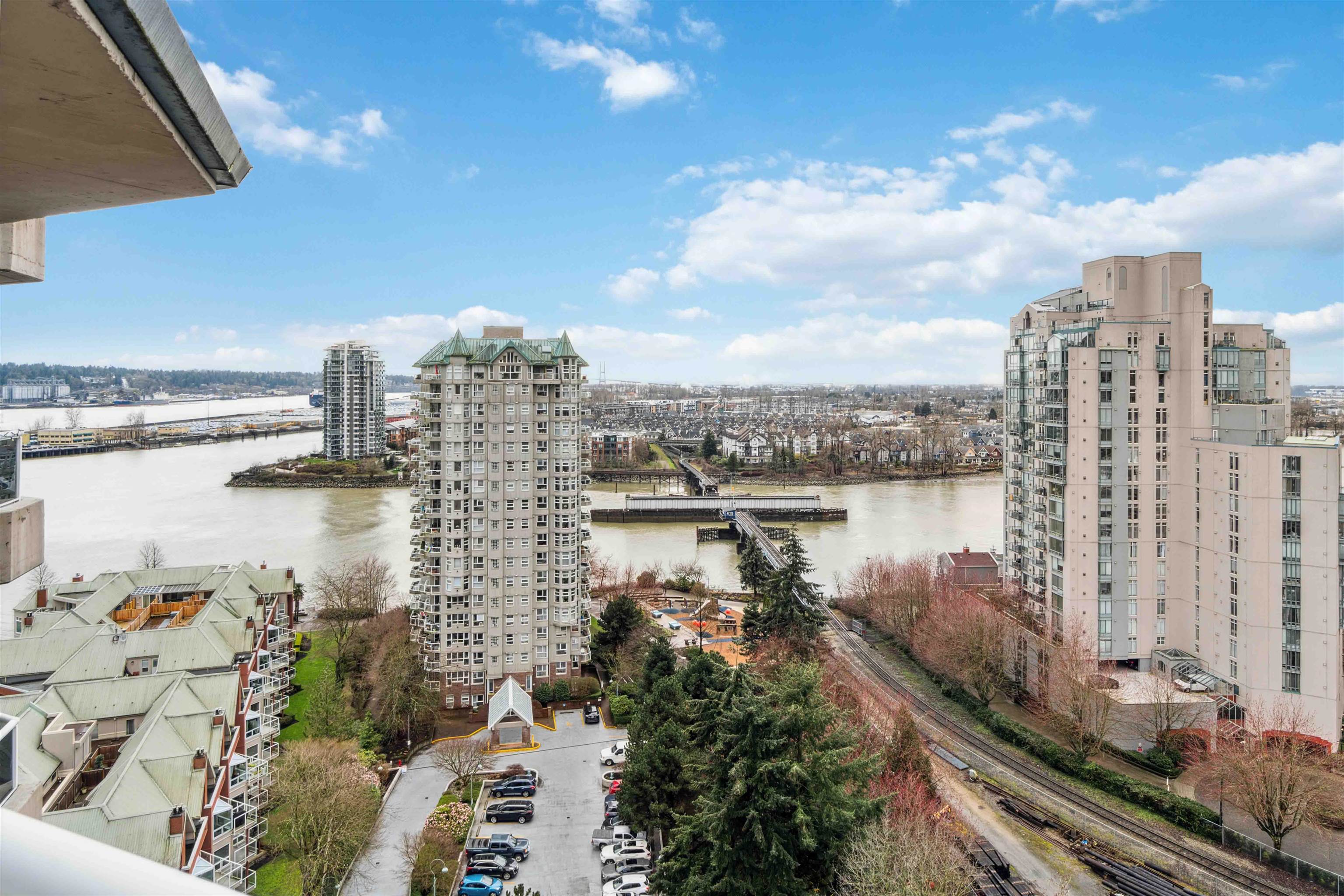
1245 Quayside Drive #1903
1245 Quayside Drive #1903
Highlights
Description
- Home value ($/Sqft)$530/Sqft
- Time on Houseful
- Property typeResidential
- Neighbourhood
- CommunityShopping Nearby
- Median school Score
- Year built1990
- Mortgage payment
Welcome to The Riviera on the New Westminster Quay! This rare semi-penthouse corner residence showcases sweeping 180 degree views of the Fraser River and city skyline, enjoyed from an expansive wraparound balcony. With two bedrooms, each offering its own ensuite, this home provides the perfect blend of comfort, privacy, and functionality. Natural light fills the open living and dining areas, while the kitchen features stainless steel appliances for everyday ease and entertaining. Complete with two secure parking stalls, this home also offers access to premium amenities including an indoor pool, hot tub, fitness center, games room, library, and guest suite. An exceptional opportunity for downsizers or professionals seeking a vibrant waterfront lifestyle.
Home overview
- Heat source Baseboard, electric, natural gas
- Sewer/ septic Public sewer, sanitary sewer
- # total stories 20.0
- Construction materials
- Foundation
- # parking spaces 2
- Parking desc
- # full baths 2
- # half baths 1
- # total bathrooms 3.0
- # of above grade bedrooms
- Appliances Washer/dryer, dishwasher, refrigerator, stove, microwave
- Community Shopping nearby
- Area Bc
- Subdivision
- View Yes
- Water source Public
- Zoning description Rm-6b
- Basement information None
- Building size 1508.0
- Mls® # R3050350
- Property sub type Apartment
- Status Active
- Virtual tour
- Tax year 2025
- Kitchen 3.048m X 3.632m
Level: Main - Eating area 2.591m X 4.369m
Level: Main - Living room 3.658m X 5.131m
Level: Main - Dining room 3.073m X 3.759m
Level: Main - Primary bedroom 4.191m X 5.156m
Level: Main - Laundry 1.524m X 1.93m
Level: Main - Bedroom 3.658m X 5.817m
Level: Main - Foyer 1.829m X 2.438m
Level: Main
- Listing type identifier Idx

$-2,131
/ Month

