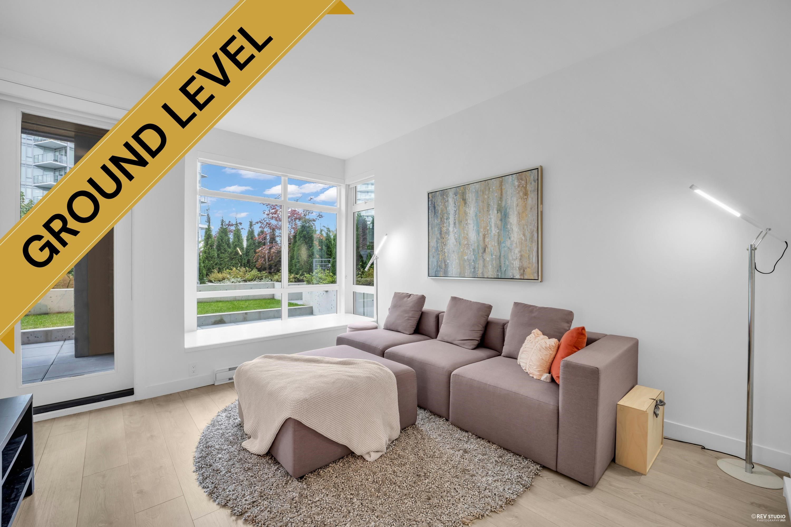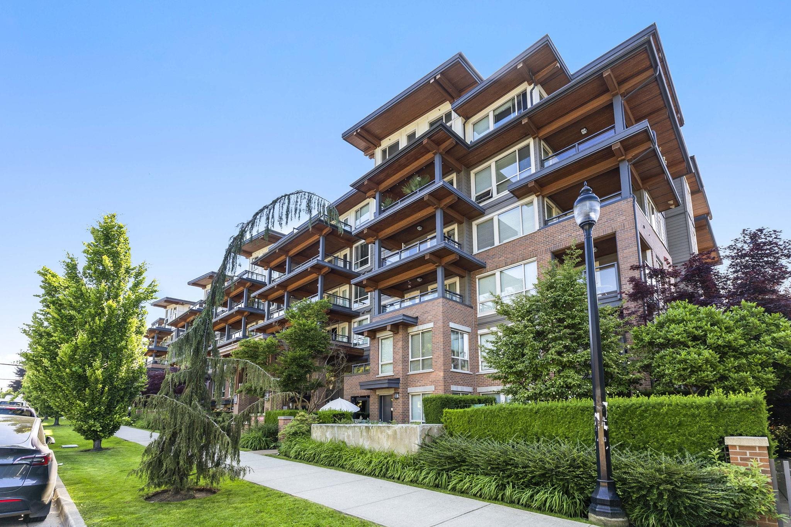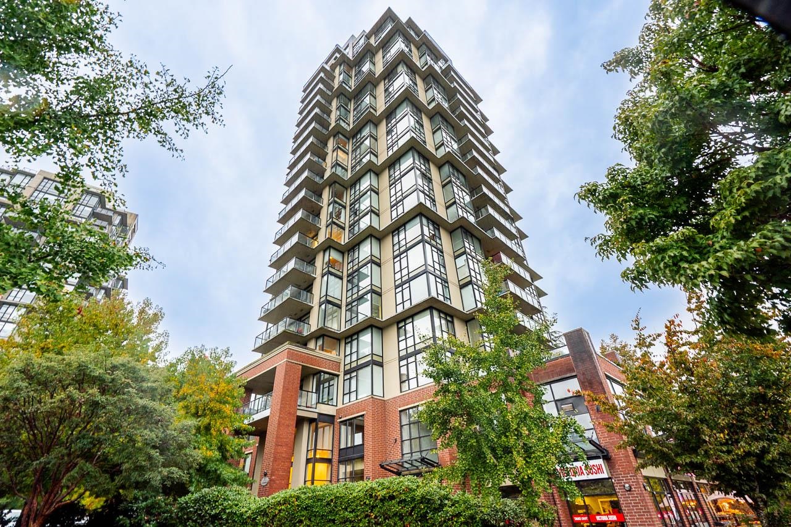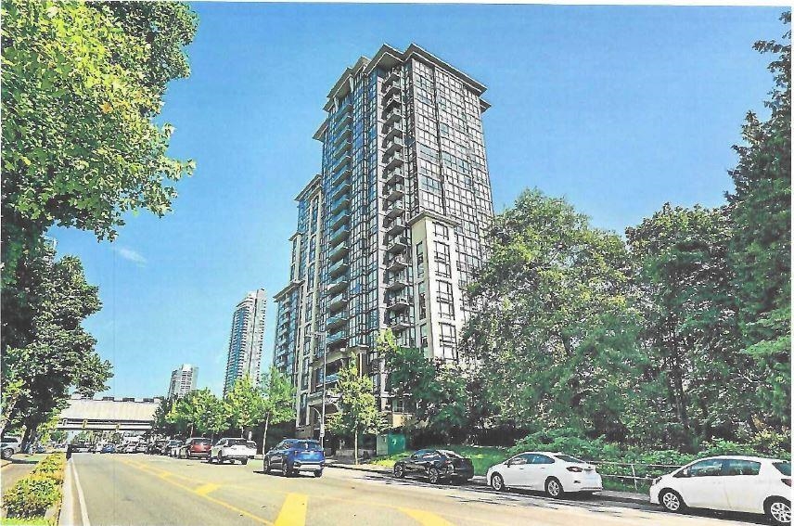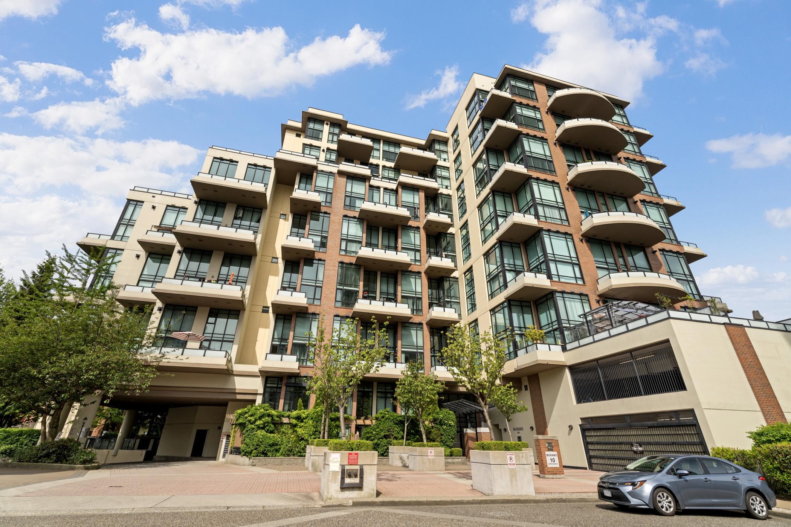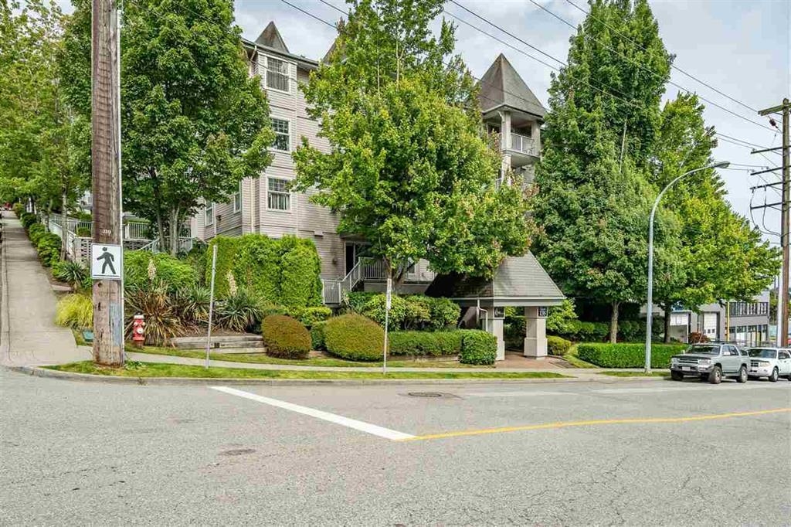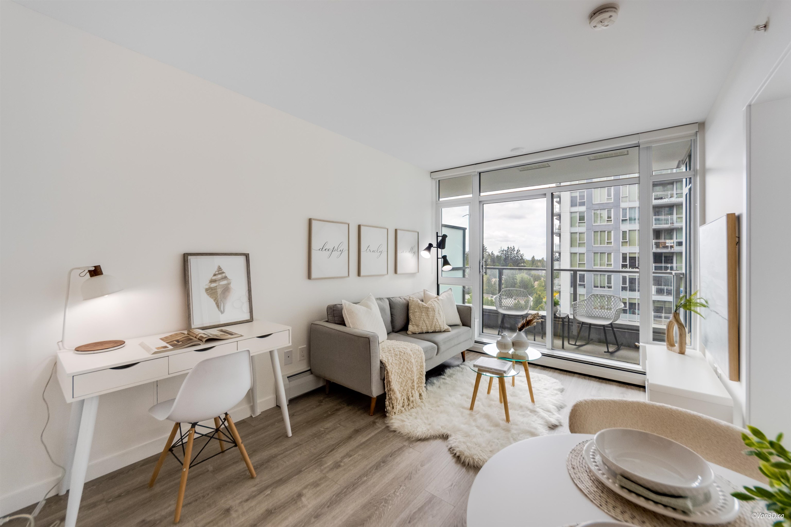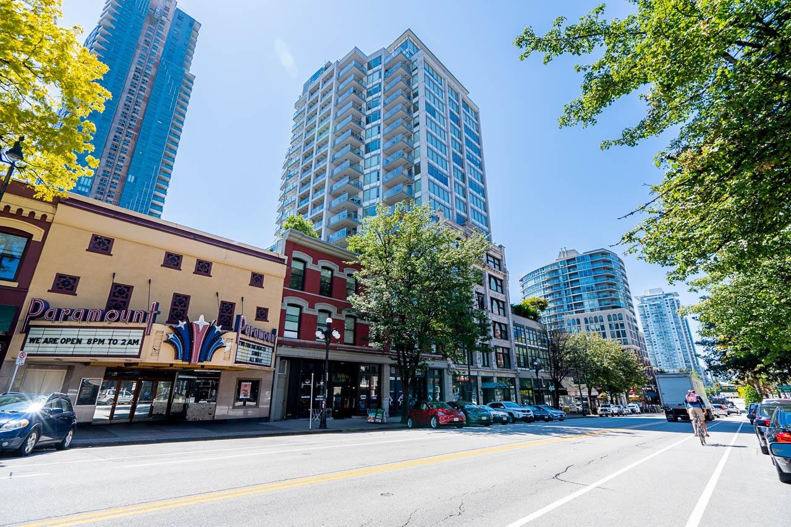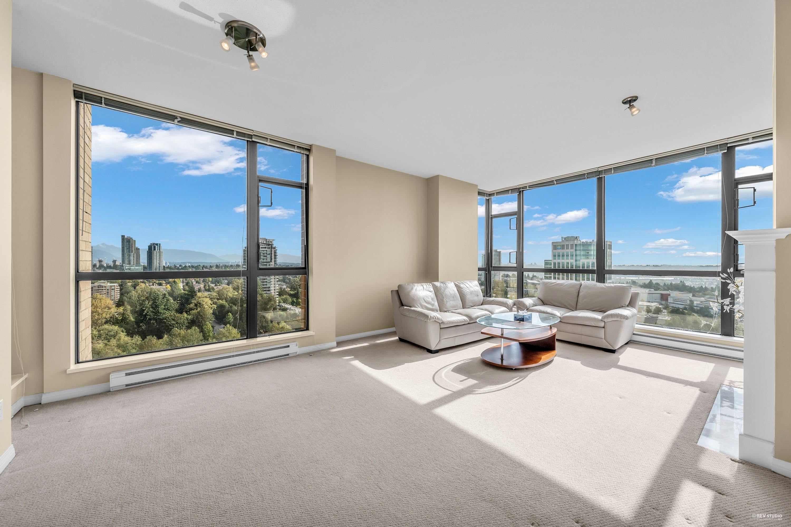- Houseful
- BC
- New Westminster
- Downtown New Westminster
- 1250 Quayside Drive #1901
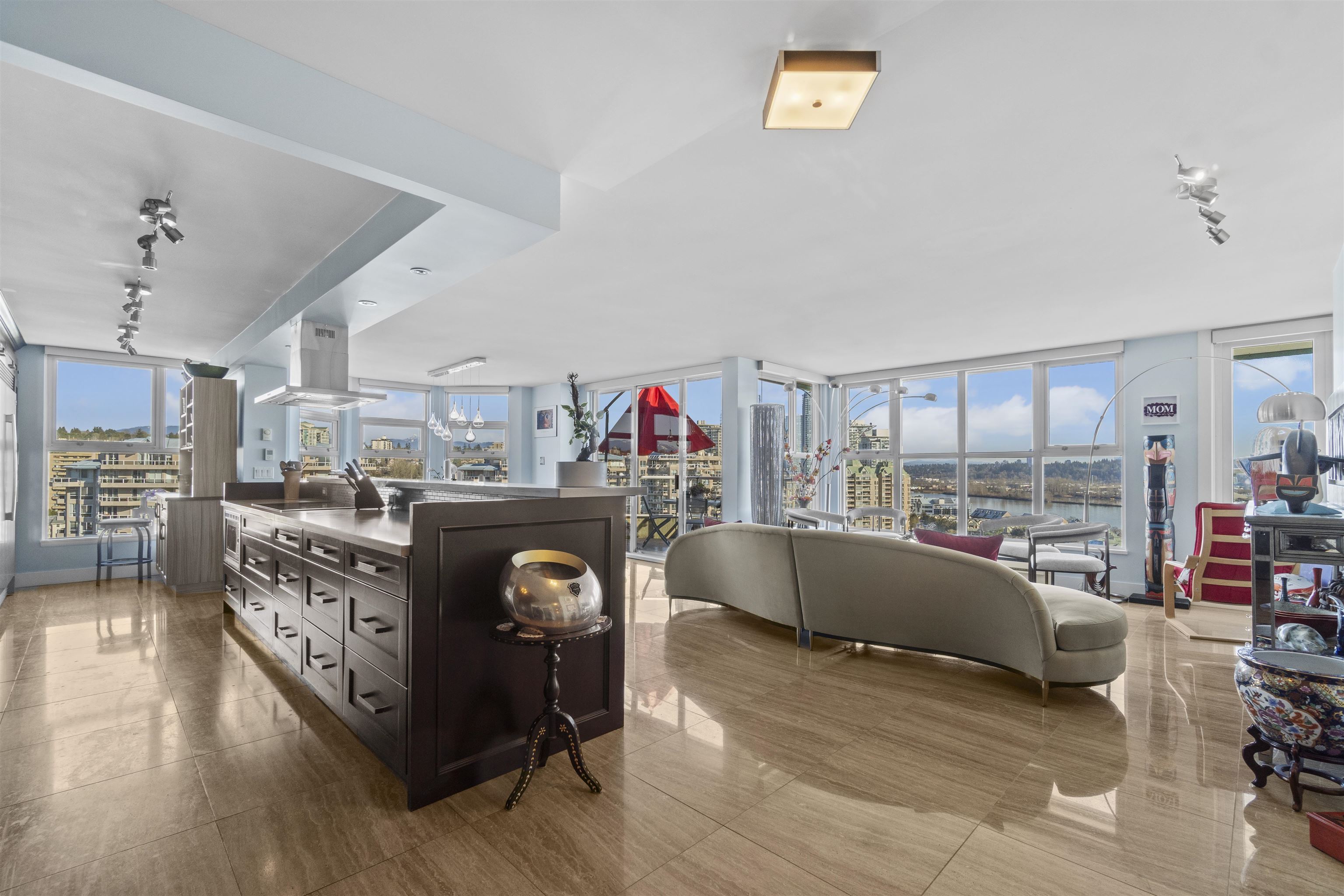
1250 Quayside Drive #1901
For Sale
20 Days
$1,599,900
4 beds
3 baths
3,206 Sqft
1250 Quayside Drive #1901
For Sale
20 Days
$1,599,900
4 beds
3 baths
3,206 Sqft
Highlights
Description
- Home value ($/Sqft)$499/Sqft
- Time on Houseful
- Property typeResidential
- StylePenthouse
- Neighbourhood
- CommunityShopping Nearby
- Median school Score
- Year built1989
- Mortgage payment
Incredible Renovation with Panoramic River Views - A Penthouse Like No Other! This luxurious penthouse blends elegance and comfort. The two-story entryway with coffered ceilings and a chandelier sets the tone, leading to a chef's kitchen with a 14' island, double convection ovens, a full-size fridge/freezer, and an induction cooktop. Spacious living and dining areas flow to a deck, while the cozy family room with a gas fireplace opens to another with river views. The serene primary bedroom boasts a spa-like ensuite, custom closets, and a private office. Upstairs, enjoy AC, three bedrooms, a den with a fireplace, a jetted tub, and the third deck. Steps from the Seawall and SkyTrain, this is waterfront living at its finest!
MLS®#R3053857 updated 2 weeks ago.
Houseful checked MLS® for data 2 weeks ago.
Home overview
Amenities / Utilities
- Heat source Electric, natural gas
- Sewer/ septic Public sewer
Exterior
- Construction materials
- Foundation
- Roof
- # parking spaces 2
- Parking desc
Interior
- # full baths 2
- # half baths 1
- # total bathrooms 3.0
- # of above grade bedrooms
- Appliances Washer/dryer, dishwasher, refrigerator, stove
Location
- Community Shopping nearby
- Area Bc
- Subdivision
- View Yes
- Water source Public
- Zoning description Mf
- Directions 94cc134d98113d80f3625c34f0bc1b82
Overview
- Basement information None
- Building size 3206.0
- Mls® # R3053857
- Property sub type Apartment
- Status Active
- Tax year 2024
Rooms Information
metric
- Walk-in closet 2.769m X 1.067m
Level: Above - Den 5.512m X 3.048m
Level: Above - Bedroom 4.877m X 4.318m
Level: Above - Walk-in closet 1.27m X 1.524m
Level: Above - Bedroom 5.563m X 3.048m
Level: Above - Bedroom 4.902m X 6.96m
Level: Above - Living room 5.563m X 4.597m
Level: Main - Laundry 1.778m X 1.473m
Level: Main - Dining room 3.81m X 5.69m
Level: Main - Family room 4.318m X 5.563m
Level: Main - Study 1.499m X 1.956m
Level: Main - Foyer 3.454m X 2.743m
Level: Main - Primary bedroom 5.842m X 4.445m
Level: Main - Kitchen 2.591m X 6.35m
Level: Main
SOA_HOUSEKEEPING_ATTRS
- Listing type identifier Idx

Lock your rate with RBC pre-approval
Mortgage rate is for illustrative purposes only. Please check RBC.com/mortgages for the current mortgage rates
$-4,266
/ Month25 Years fixed, 20% down payment, % interest
$
$
$
%
$
%

Schedule a viewing
No obligation or purchase necessary, cancel at any time
Nearby Homes
Real estate & homes for sale nearby

