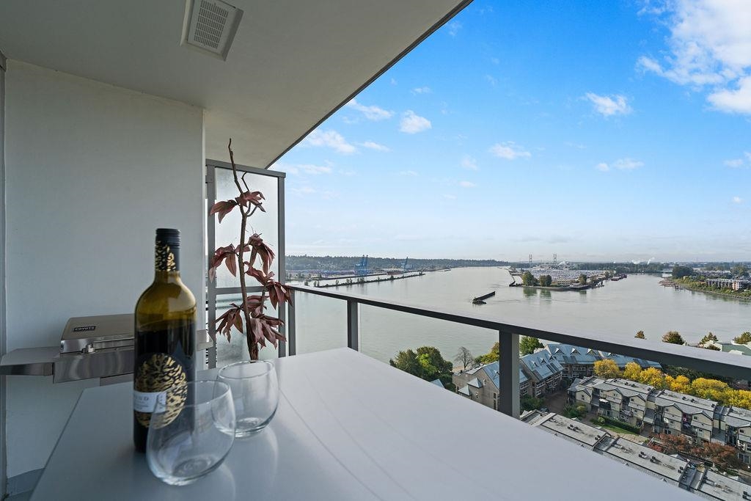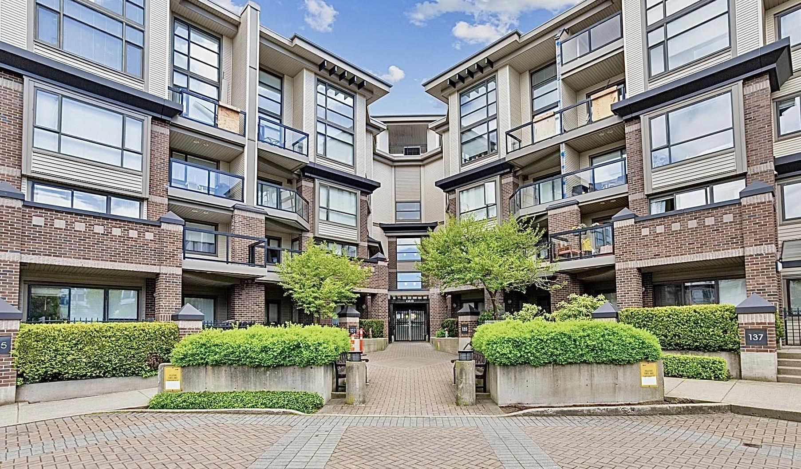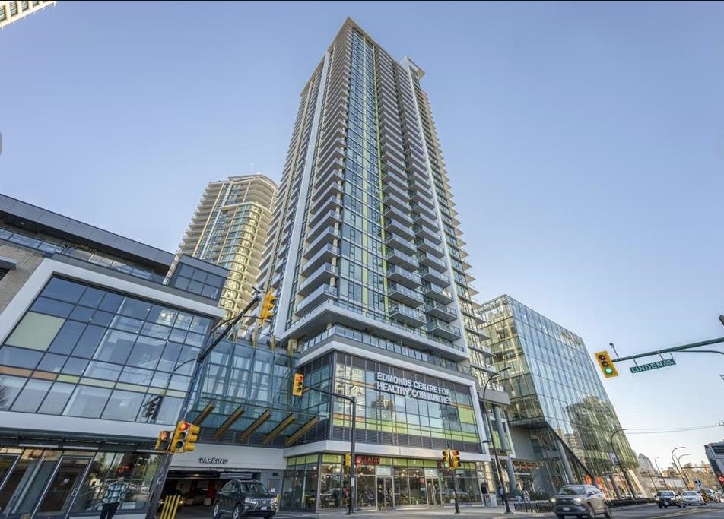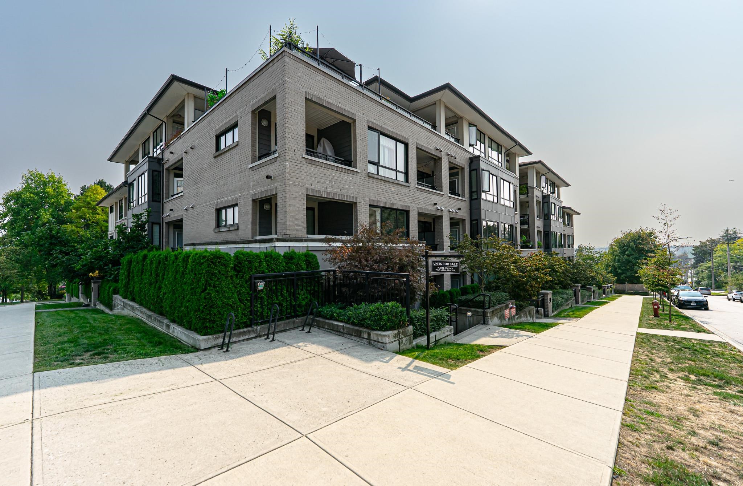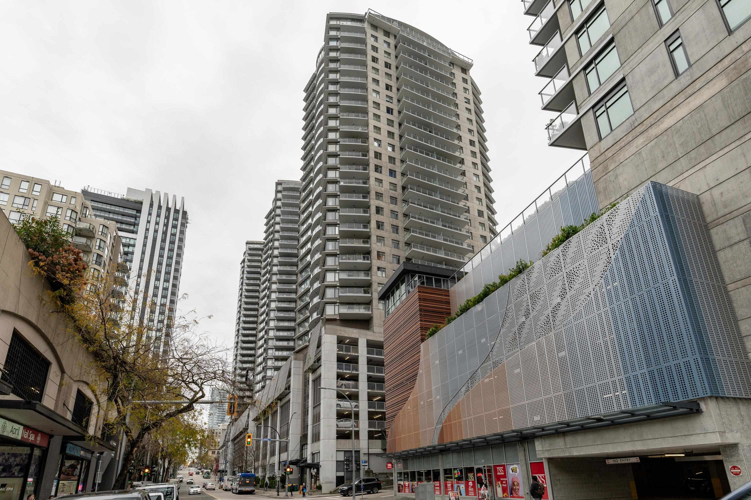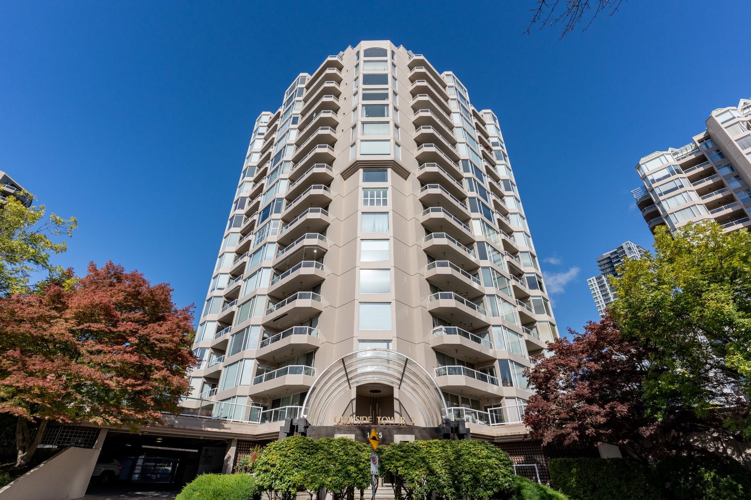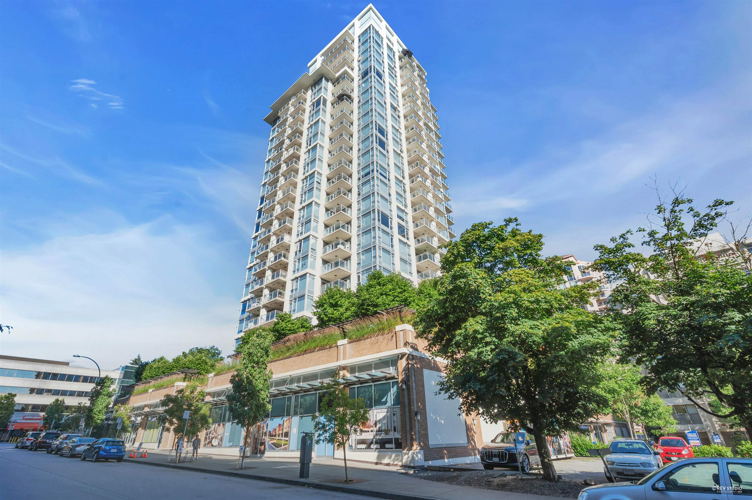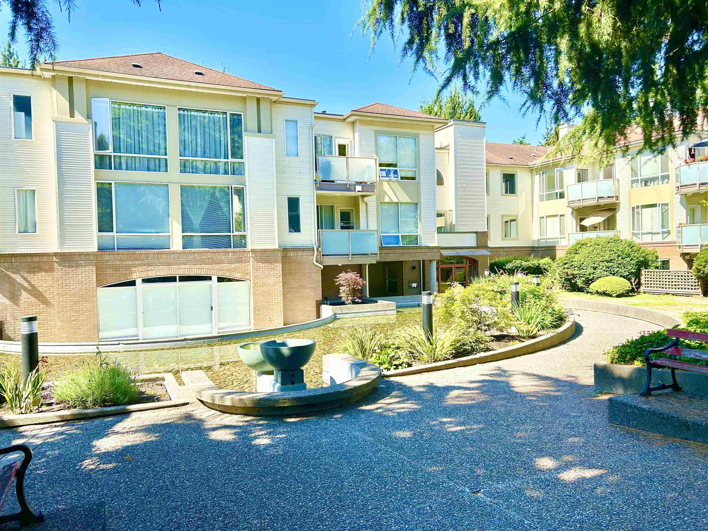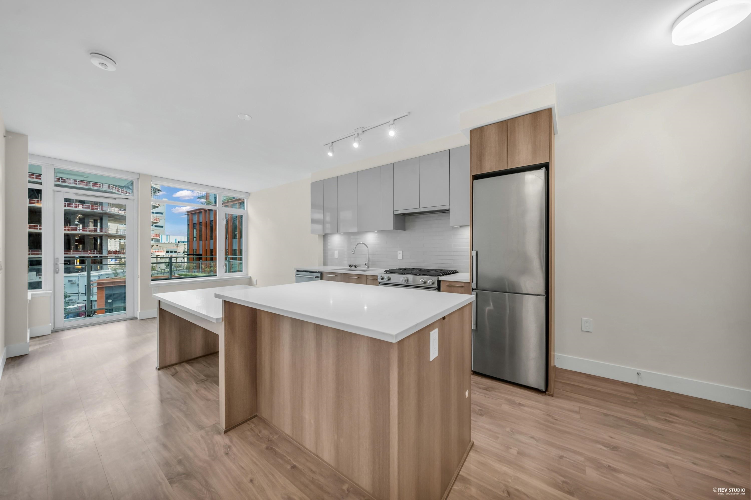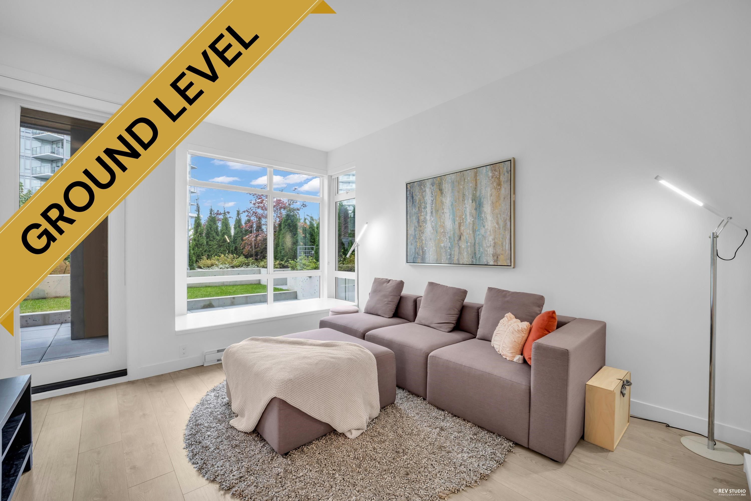- Houseful
- BC
- New Westminster
- Downtown New Westminster
- 1250 Quayside Drive #1903
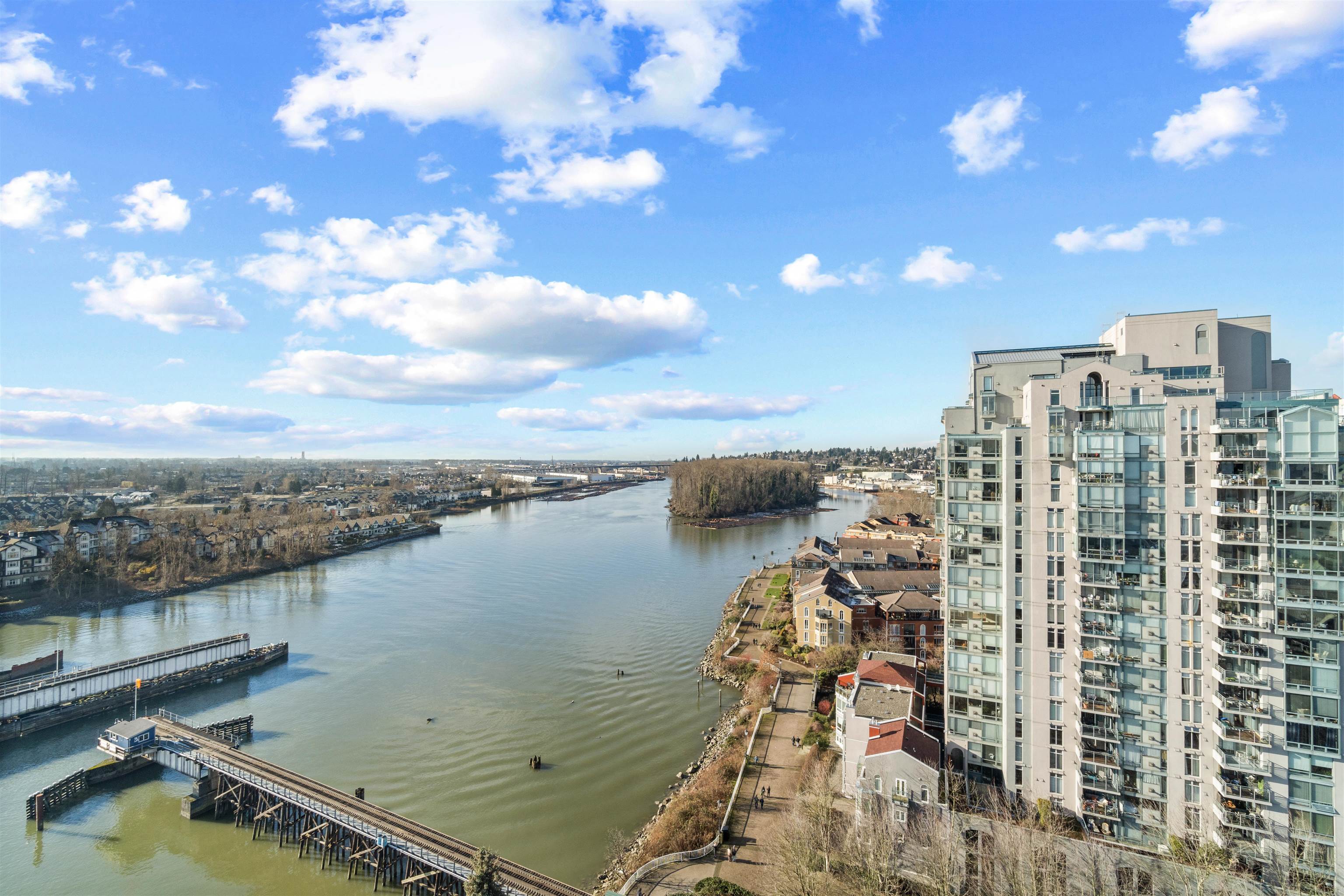
1250 Quayside Drive #1903
For Sale
96 Days
$1,249,000
4 beds
4 baths
3,705 Sqft
1250 Quayside Drive #1903
For Sale
96 Days
$1,249,000
4 beds
4 baths
3,705 Sqft
Highlights
Description
- Home value ($/Sqft)$337/Sqft
- Time on Houseful
- Property typeResidential
- StylePenthouse
- Neighbourhood
- CommunityShopping Nearby
- Median school Score
- Year built1989
- Mortgage payment
Discover the ultimate blank canvas with this shell of a penthouse, offering breathtaking views and endless potential to craft the home you’ve always envisioned. Spanning 3,705.00 sqft of open space with soaring ceilings and abundant natural light, this residence is ready to transform into your personalized masterpiece. Let your imagination run wild as you design every detail, from the layout to the finishes, creating a modern retreat, timeless classic, or entertainer’s paradise. Located in the heart of New Westminster, this unique property invites you to bring your dream penthouse to life with complete creative freedom while enjoying unmatched luxury and exclusivity. Don’t miss this rare opportunity!
MLS®#R3028160 updated 1 month ago.
Houseful checked MLS® for data 1 month ago.
Home overview
Amenities / Utilities
- Heat source Baseboard, electric
- Sewer/ septic Community, sanitary sewer, storm sewer
Exterior
- Construction materials
- Foundation
- Roof
- # parking spaces 2
- Parking desc
Interior
- # full baths 4
- # total bathrooms 4.0
- # of above grade bedrooms
- Appliances Washer/dryer, dishwasher, refrigerator, stove
Location
- Community Shopping nearby
- Area Bc
- View Yes
- Water source Community
- Zoning description Rm-6b
Overview
- Basement information None
- Building size 3705.0
- Mls® # R3028160
- Property sub type Apartment
- Status Active
- Tax year 2024
Rooms Information
metric
- Bedroom 3.658m X 3.962m
Level: Above - Bedroom 3.658m X 4.572m
Level: Above - Recreation room 5.512m X 10.465m
Level: Above - Storage 1.499m X 2.54m
Level: Above - Nook 1.829m X 2.438m
Level: Main - Primary bedroom 4.369m X 5.817m
Level: Main - Bedroom 2.769m X 3.962m
Level: Main - Dining room 3.353m X 6.172m
Level: Main - Kitchen 3.454m X 4.115m
Level: Main - Living room 3.683m X 6.147m
Level: Main - Walk-in closet 1.575m X 2.921m
Level: Main
SOA_HOUSEKEEPING_ATTRS
- Listing type identifier Idx

Lock your rate with RBC pre-approval
Mortgage rate is for illustrative purposes only. Please check RBC.com/mortgages for the current mortgage rates
$-3,331
/ Month25 Years fixed, 20% down payment, % interest
$
$
$
%
$
%

Schedule a viewing
No obligation or purchase necessary, cancel at any time
Nearby Homes
Real estate & homes for sale nearby

