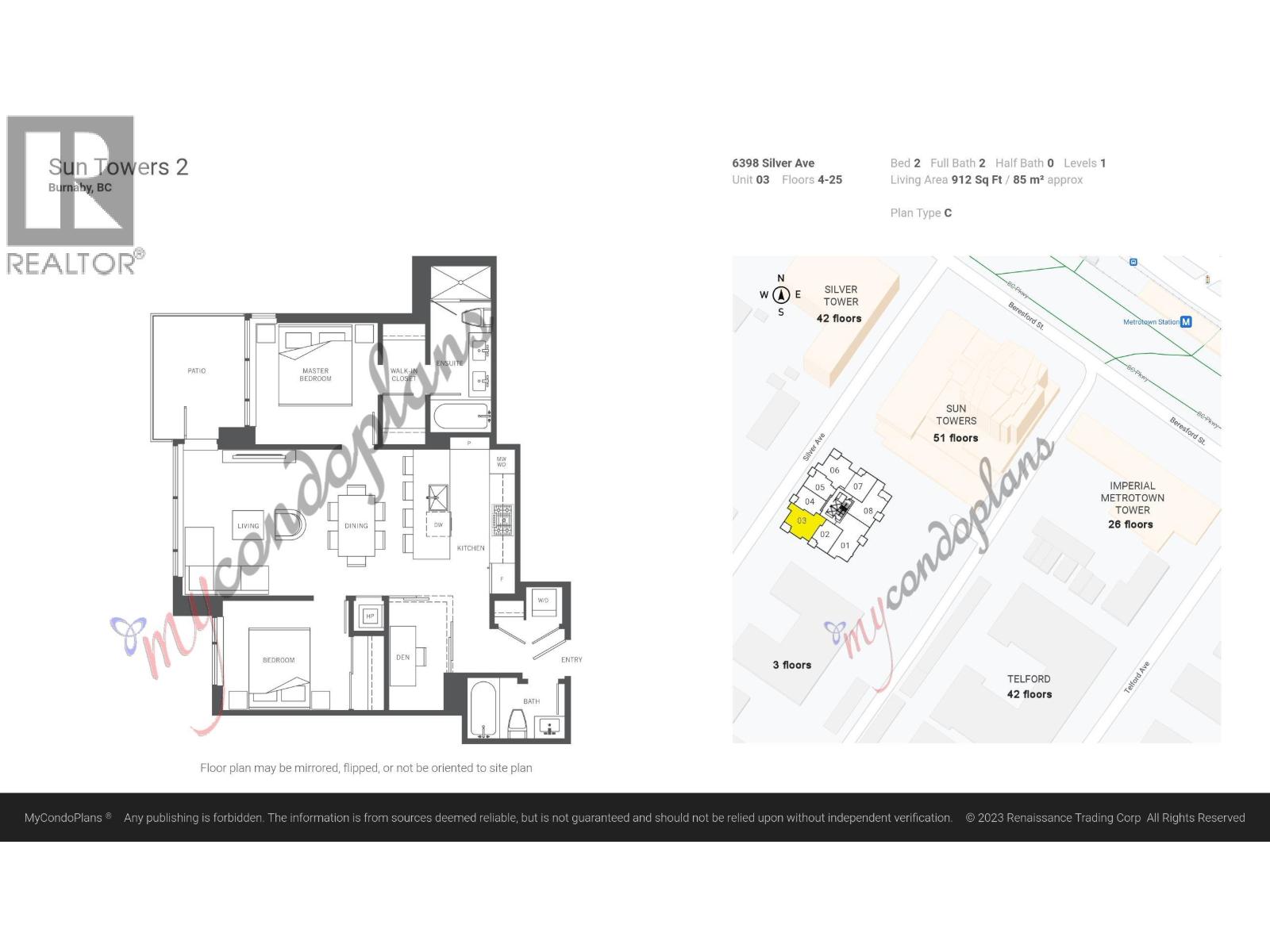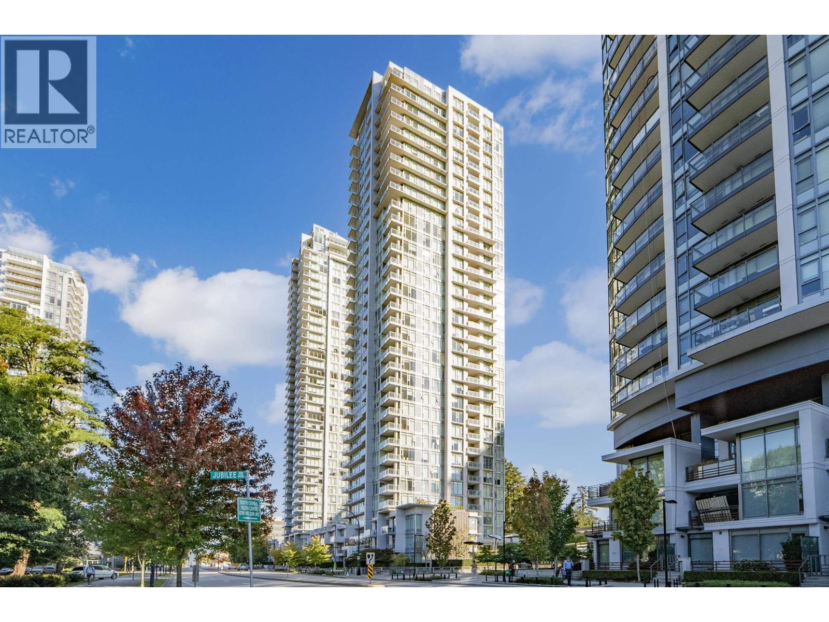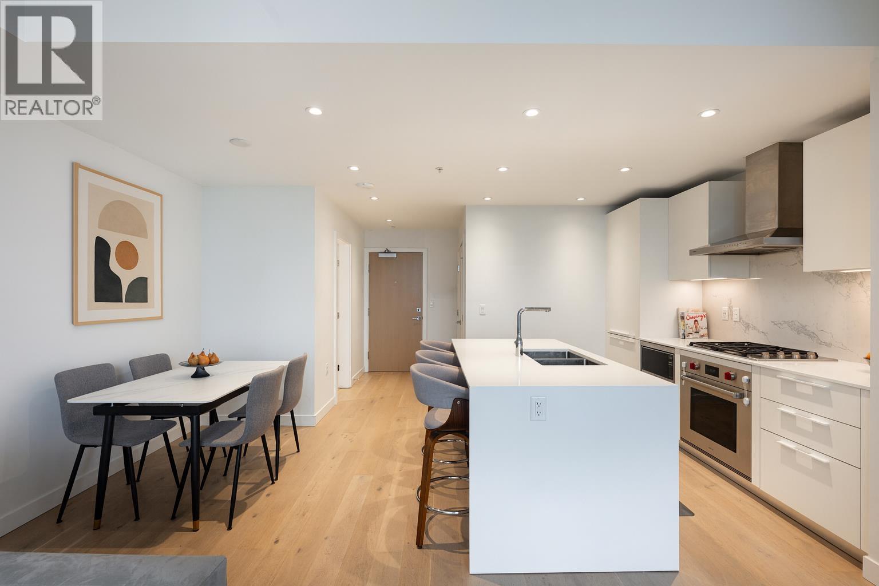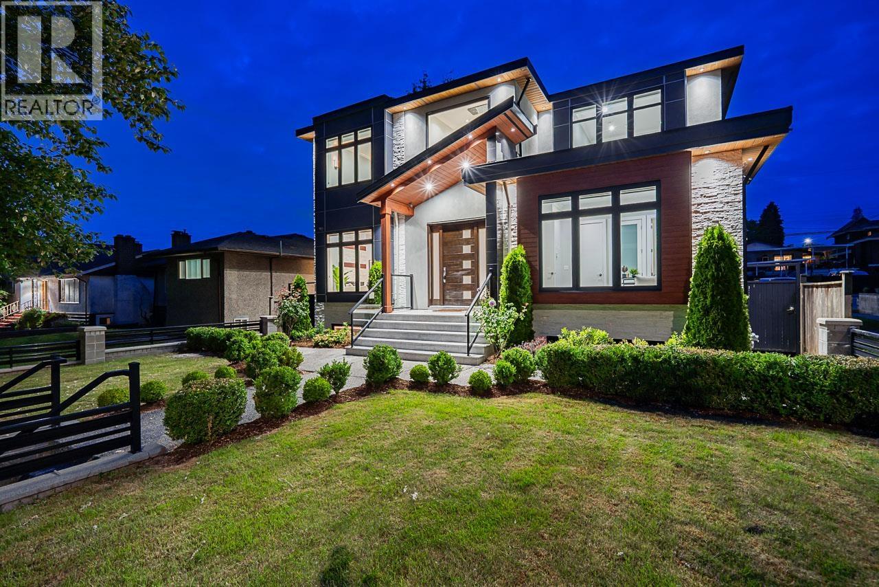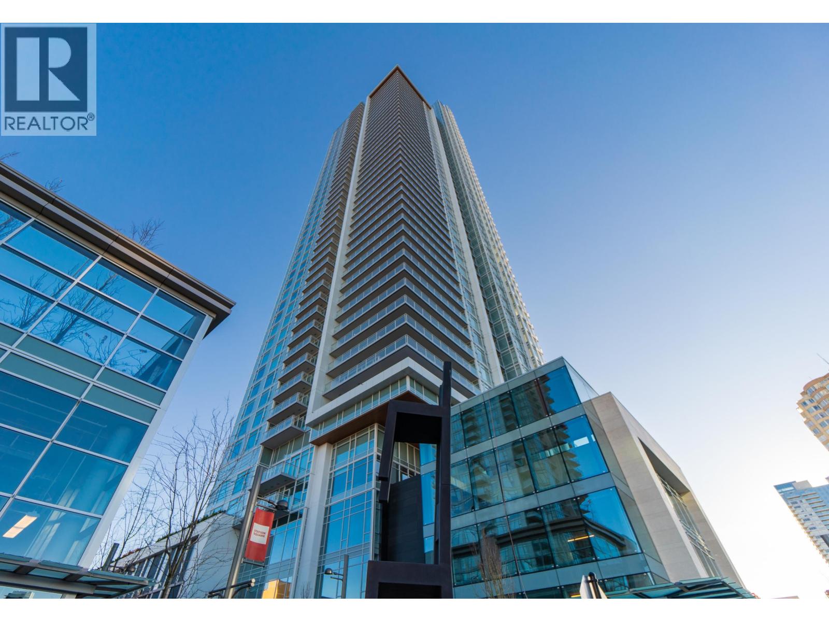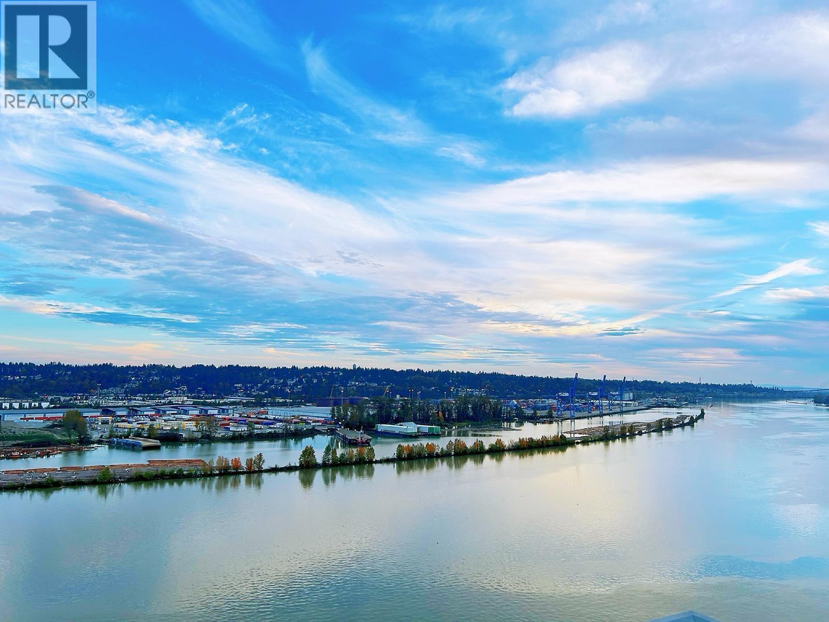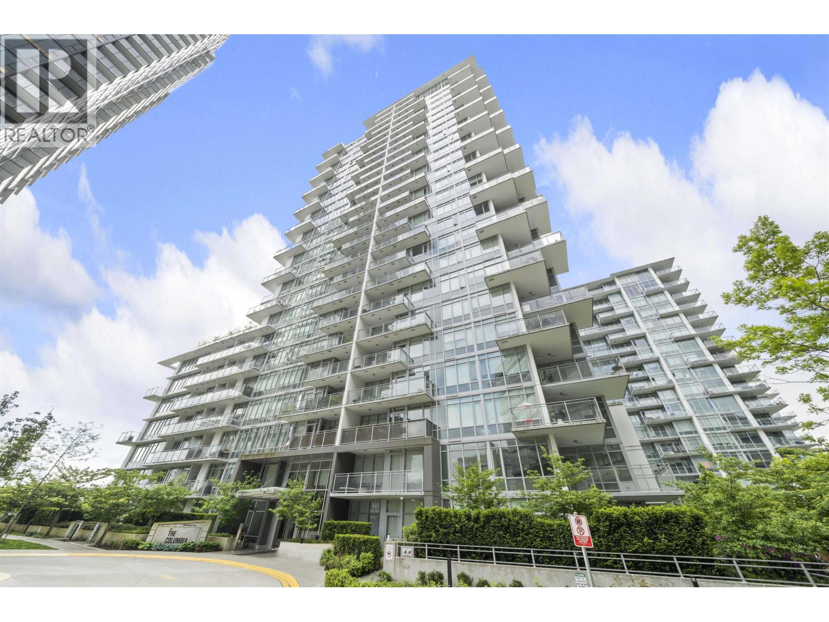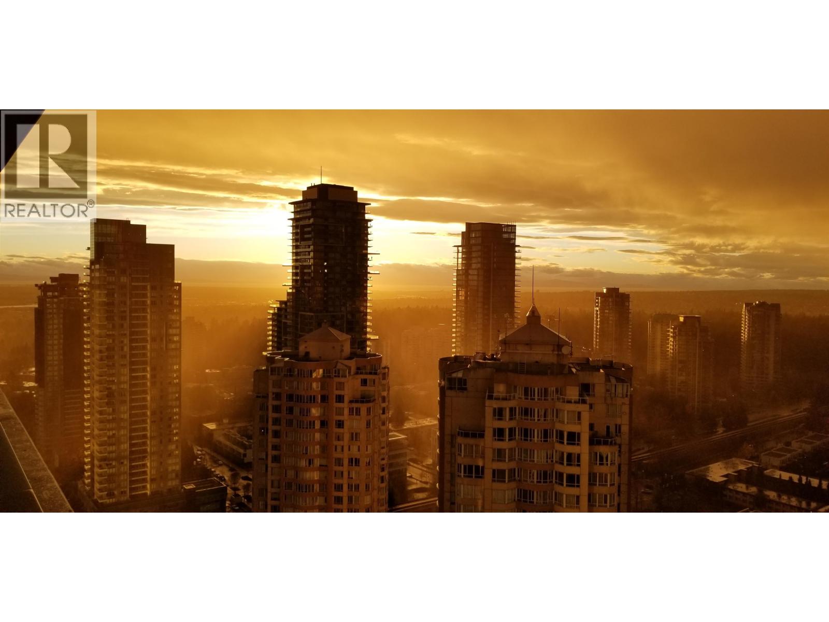Select your Favourite features
- Houseful
- BC
- New Westminster
- Westend
- 1312 10th Avenue
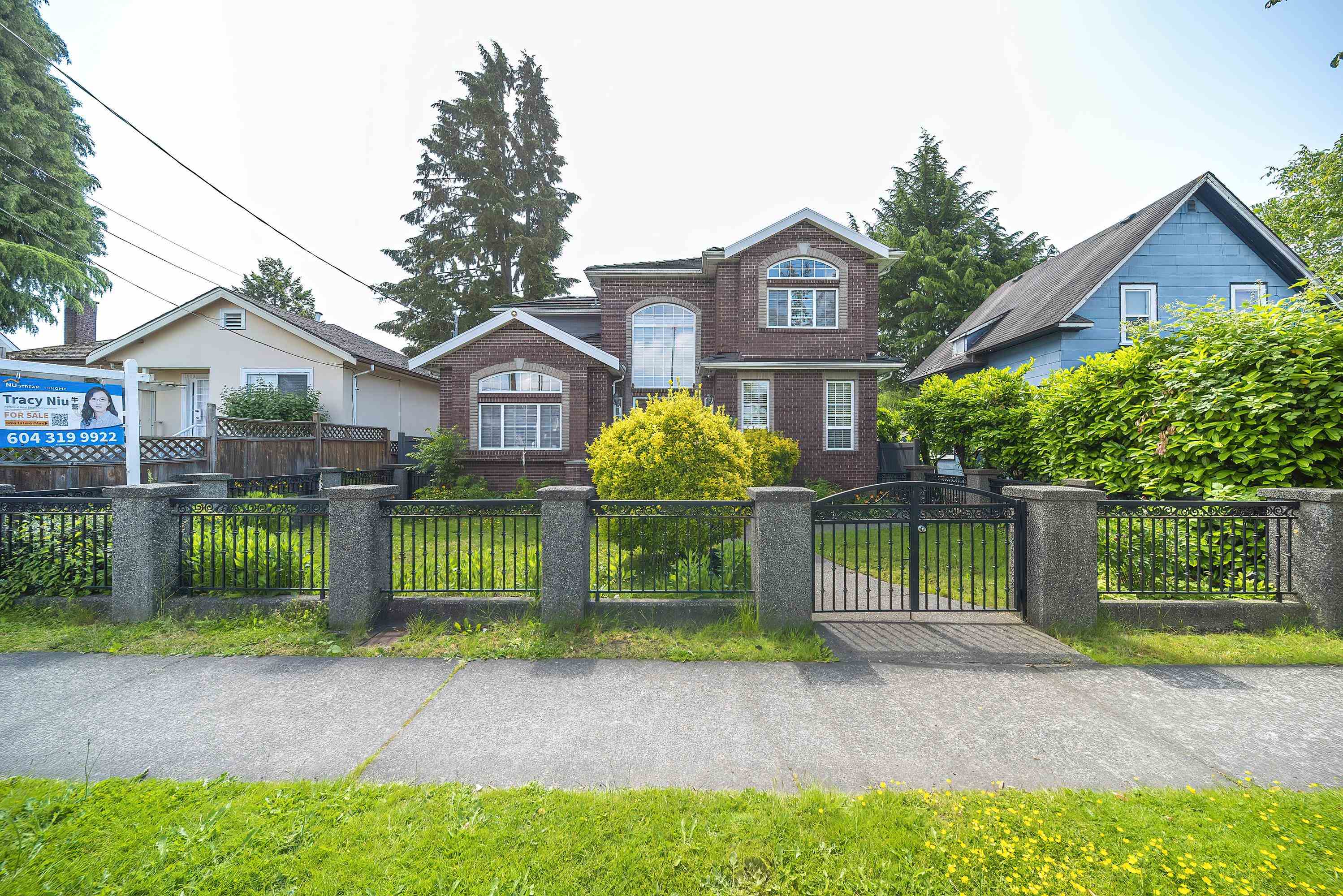
Highlights
Description
- Home value ($/Sqft)$696/Sqft
- Time on Houseful
- Property typeResidential
- Neighbourhood
- CommunityShopping Nearby
- Median school Score
- Year built2004
- Mortgage payment
Discover this exceptional luxury home located on a large lot in New Westminster! Designed for comfort and versatility, this elegant residence features five spacious bedrooms, each with its own ensuite bathroom and air conditioning. On the main floor, there’s a convenient in-law suite, while the fully legal one-bedroom suite in the basement offers great rental potential or space for extended family.The home also includes two powder rooms, a fully fenced private backyard, and a covered patio perfect for year-round outdoor living. A security system with cameras and in-ground sprinklers add both safety and convenience. The detached three-car garage is powered with 220V, ideal for EV charging or workshop use.
MLS®#R3010278 updated 1 month ago.
Houseful checked MLS® for data 1 month ago.
Home overview
Amenities / Utilities
- Heat source Baseboard, hot water, natural gas
- Sewer/ septic Public sewer, sanitary sewer, storm sewer
Exterior
- Construction materials
- Foundation
- Roof
- # parking spaces 5
- Parking desc
Interior
- # full baths 5
- # half baths 2
- # total bathrooms 7.0
- # of above grade bedrooms
- Appliances Washer/dryer, dishwasher, refrigerator, stove
Location
- Community Shopping nearby
- Area Bc
- Water source Public
- Zoning description Nr-1
Lot/ Land Details
- Lot dimensions 7020.0
Overview
- Lot size (acres) 0.16
- Basement information Full
- Building size 3591.0
- Mls® # R3010278
- Property sub type Single family residence
- Status Active
- Virtual tour
- Tax year 2024
Rooms Information
metric
- Walk-in closet 2.083m X 3.658m
Level: Above - Bedroom 3.632m X 3.835m
Level: Above - Primary bedroom 3.835m X 4.826m
Level: Above - Bedroom 3.429m X 3.632m
Level: Above - Bedroom 3.556m X 4.343m
Level: Basement - Kitchen 2.565m X 3.48m
Level: Basement - Laundry 2.184m X 3.251m
Level: Basement - Living room 3.861m X 3.962m
Level: Basement - Eating area 3.175m X 3.353m
Level: Main - Bedroom 3.632m X 3.835m
Level: Main - Foyer 2.997m X 4.318m
Level: Main - Kitchen 3.2m X 3.861m
Level: Main - Living room 3.835m X 4.47m
Level: Main - Dining room 3.683m X 3.835m
Level: Main - Family room 3.632m X 5.842m
Level: Main
SOA_HOUSEKEEPING_ATTRS
- Listing type identifier Idx

Lock your rate with RBC pre-approval
Mortgage rate is for illustrative purposes only. Please check RBC.com/mortgages for the current mortgage rates
$-6,664
/ Month25 Years fixed, 20% down payment, % interest
$
$
$
%
$
%

Schedule a viewing
No obligation or purchase necessary, cancel at any time
Nearby Homes
Real estate & homes for sale nearby

