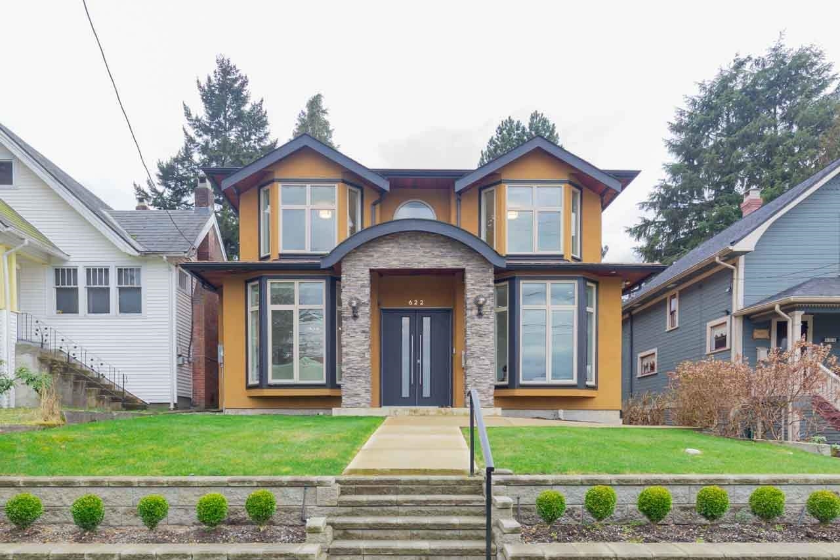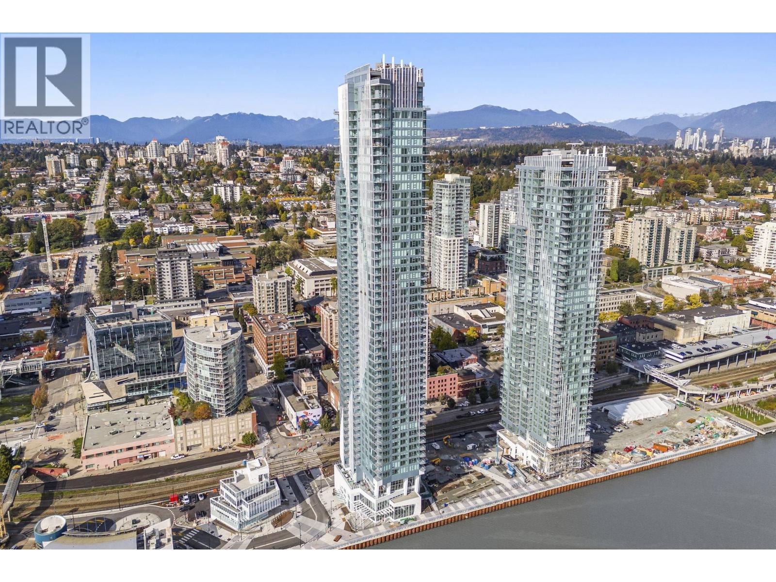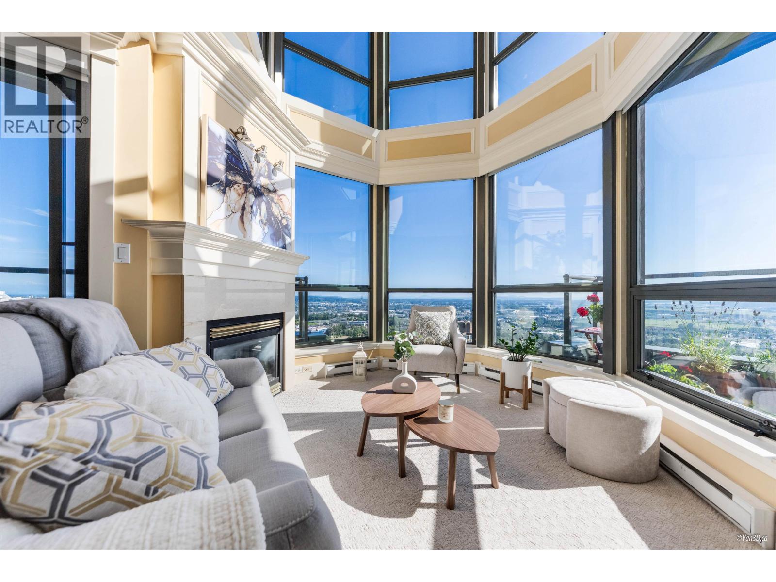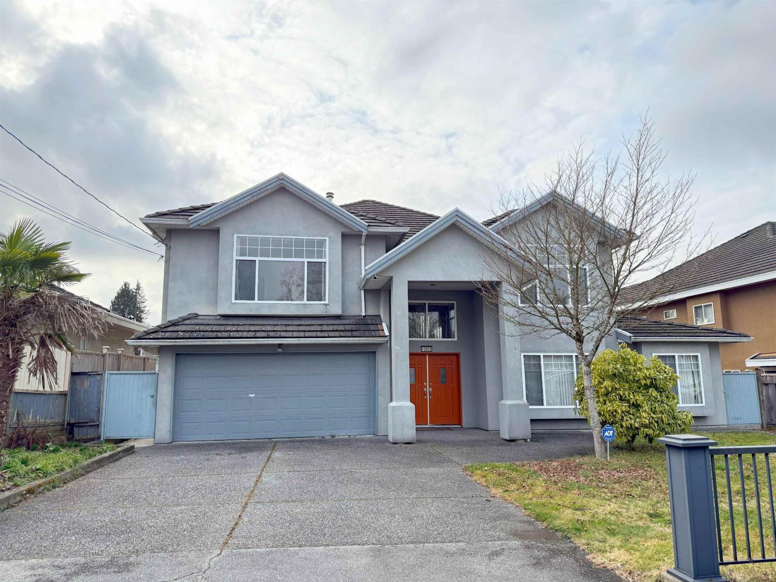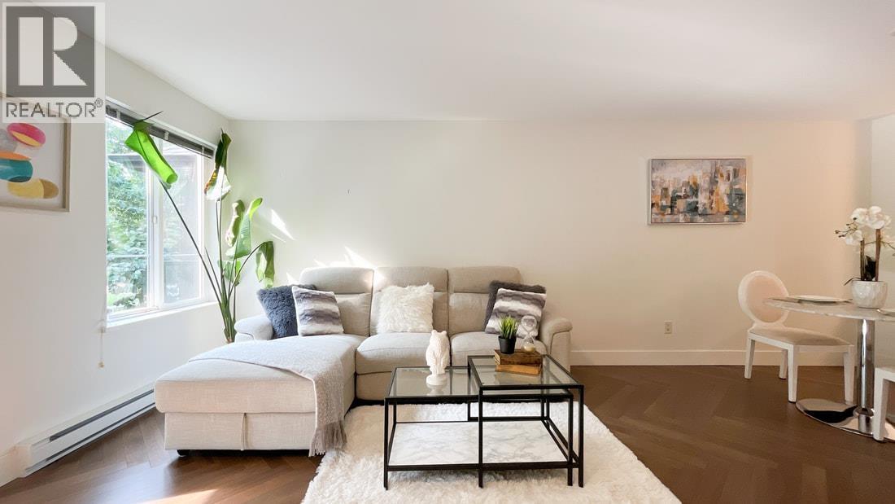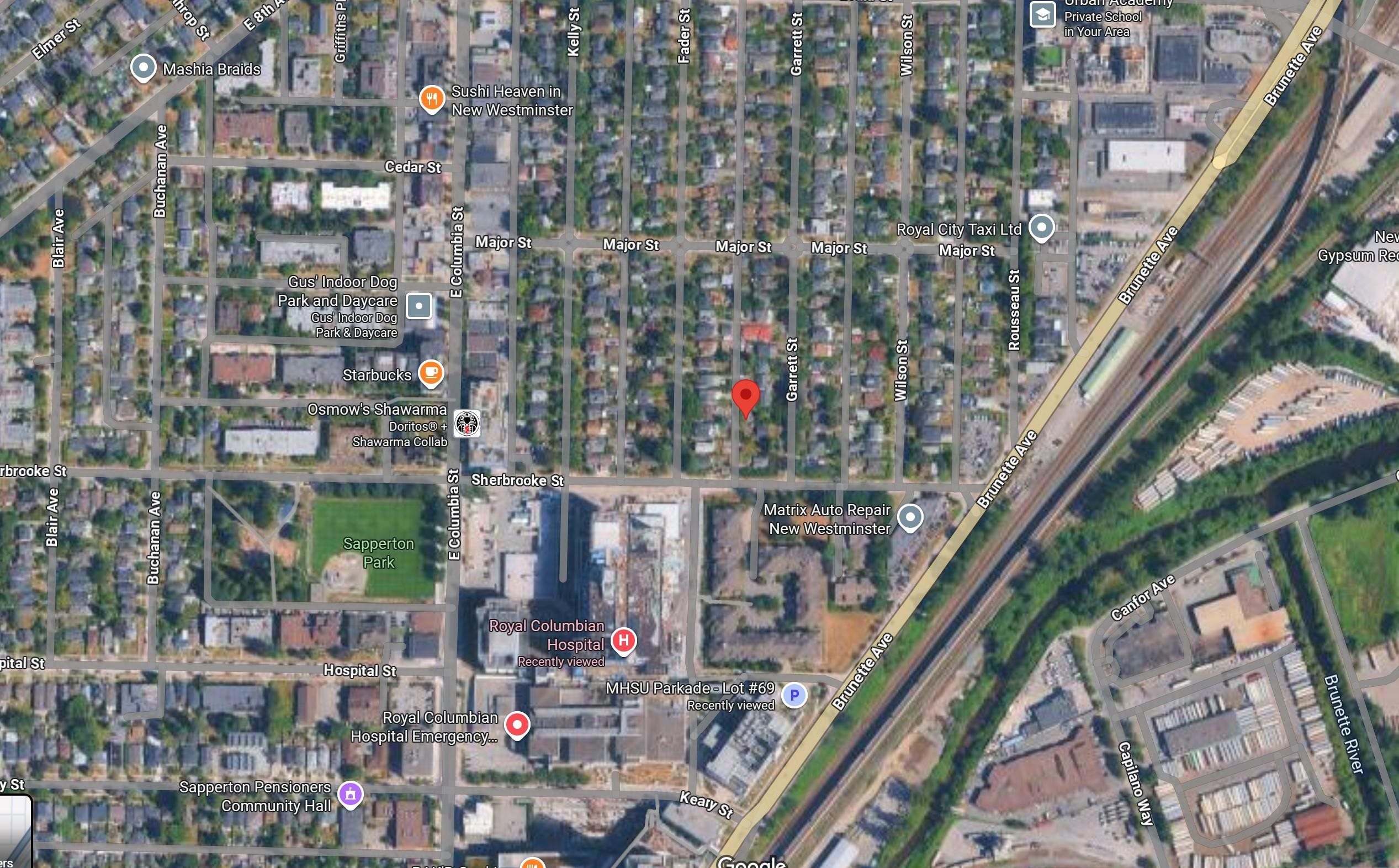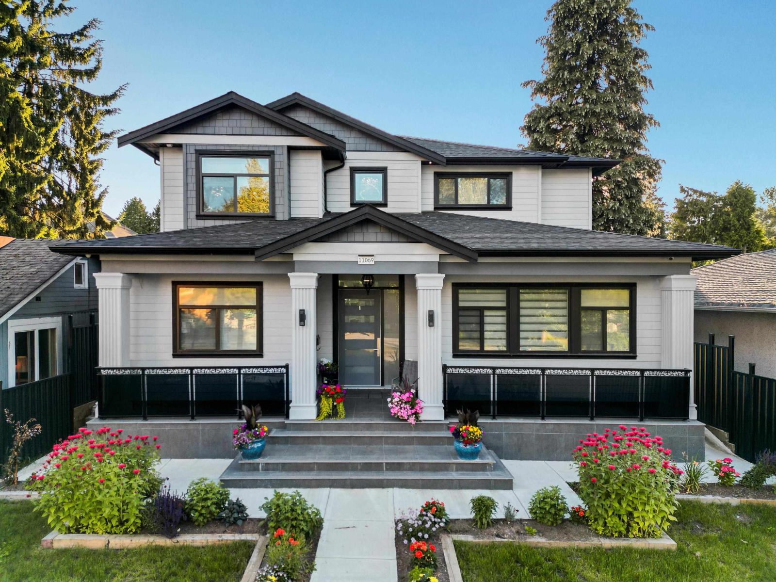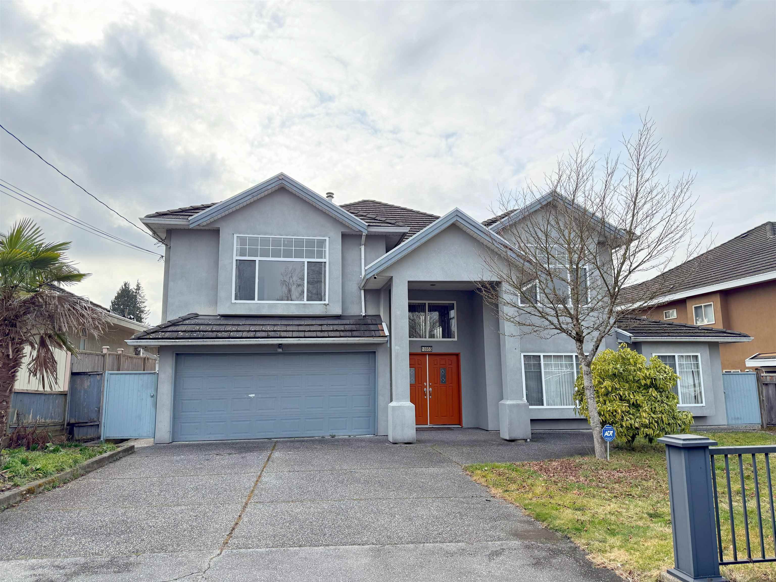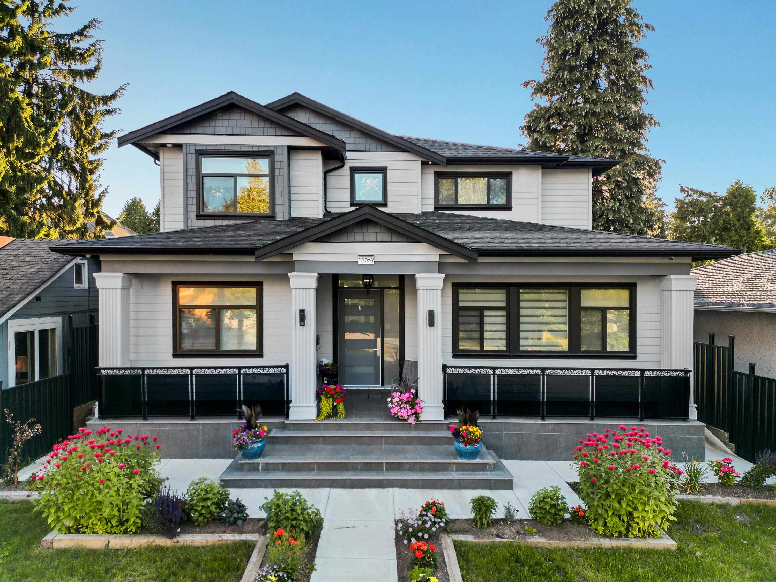- Houseful
- BC
- New Westminster
- Victory Heights
- 140 East 8th Avenue
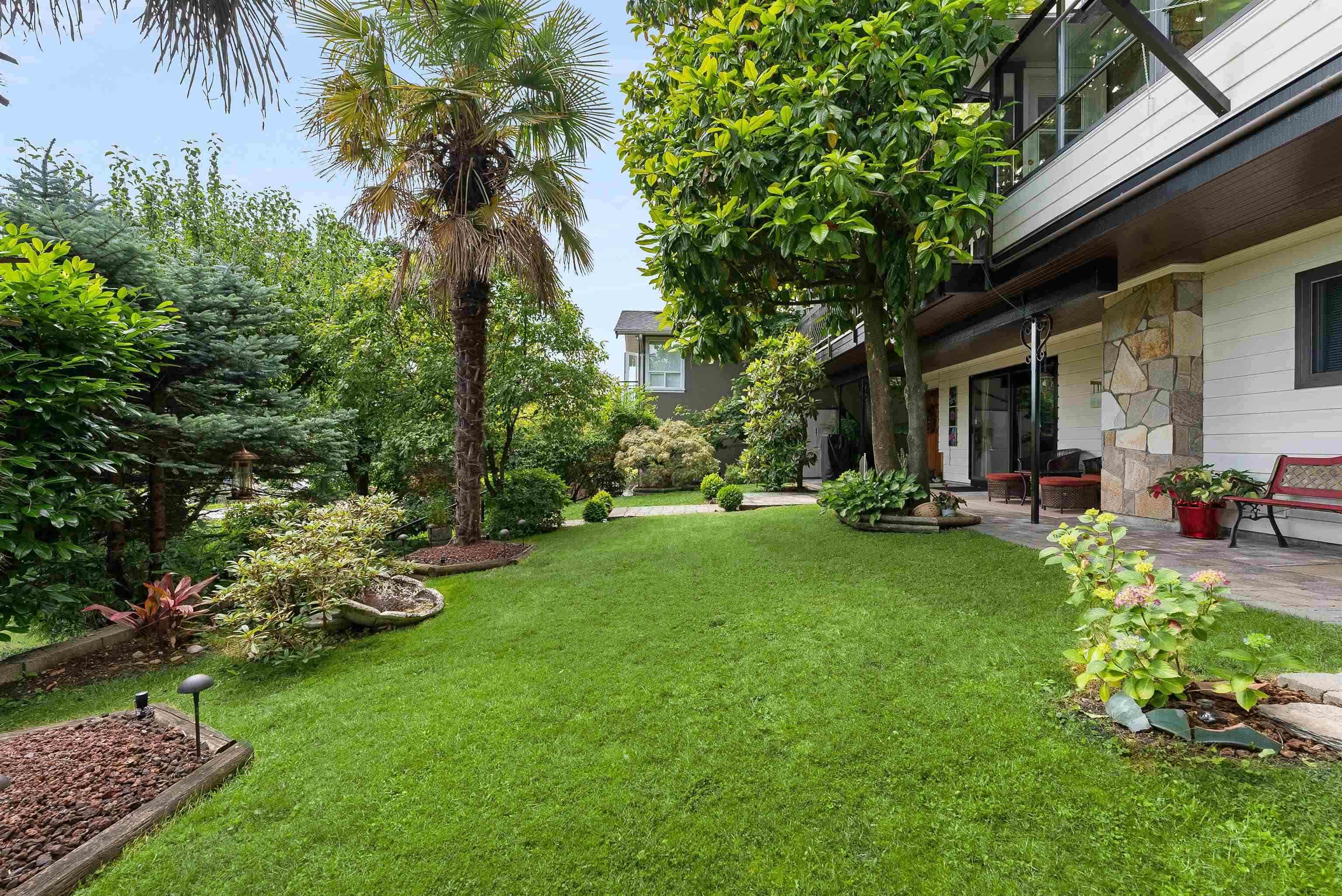
140 East 8th Avenue
140 East 8th Avenue
Highlights
Description
- Home value ($/Sqft)$702/Sqft
- Time on Houseful
- Property typeResidential
- Neighbourhood
- Median school Score
- Year built1969
- Mortgage payment
Rare Mid-Century Modern 5BR + den executive home in coveted Victory Heights with sweeping Fraser River & Mt. Baker views. Immaculately maintained, this 3,558 SF residence sits on an 8,635 SF lot with sun-drenched south-facing windows, a functional open layout, and exceptional indoor-outdoor flow. Enjoy a custom eat-in kitchen, light-filled solarium, 460 SF view deck, and a tranquil Mediterranean-inspired backyard oasis. Features include wood-burning fireplace, potential for a 2BR suite or laneway home, 2nd kitchen and generous entertaining areas. A truly unique property offering timeless design and future flexibility. Showings by appointment only—schedule your private tour today to experience the lifestyle this home offers. Showings by appointment only.
Home overview
- Heat source Natural gas, wood
- Sewer/ septic Public sewer
- Construction materials
- Foundation
- Roof
- Fencing Fenced
- # parking spaces 3
- Parking desc
- # full baths 3
- # total bathrooms 3.0
- # of above grade bedrooms
- Appliances Washer/dryer, dishwasher, refrigerator, stove
- Area Bc
- Subdivision
- View Yes
- Water source Public
- Zoning description Rs-1
- Lot dimensions 8635.0
- Lot size (acres) 0.2
- Basement information Finished, exterior entry
- Building size 3558.0
- Mls® # R3018802
- Property sub type Single family residence
- Status Active
- Tax year 2024
- Bedroom 3.581m X 3.988m
- Flex room 4.216m X 4.089m
- Laundry 1.473m X 4.216m
- Bedroom 4.953m X 4.343m
- Kitchen 1.473m X 4.216m
- Recreation room 4.547m X 6.35m
- Patio 3.632m X 16.383m
- Hobby room 3.581m X 5.461m
- Solarium 3.023m X 4.039m
Level: Main - Dining room 4.369m X 3.124m
Level: Main - Bedroom 3.759m X 3.2m
Level: Main - Foyer 2.134m X 1.956m
Level: Main - Primary bedroom 4.47m X 3.937m
Level: Main - Patio 2.997m X 7.29m
Level: Main - Bedroom 3.759m X 3.48m
Level: Main - Living room 4.623m X 6.198m
Level: Main - Kitchen 4.369m X 4.064m
Level: Main
- Listing type identifier Idx

$-6,664
/ Month




