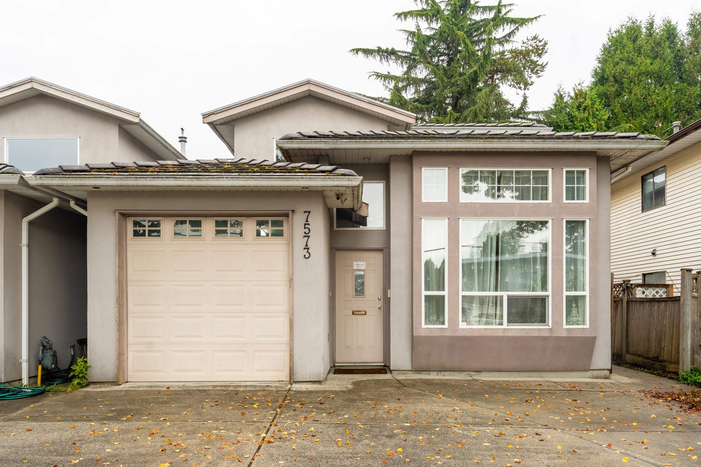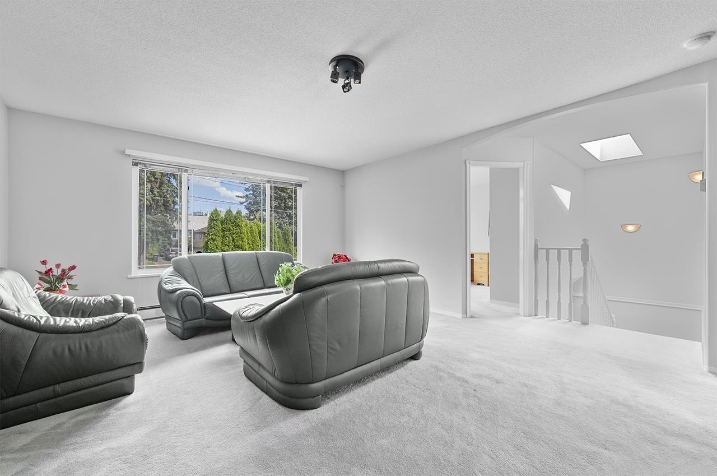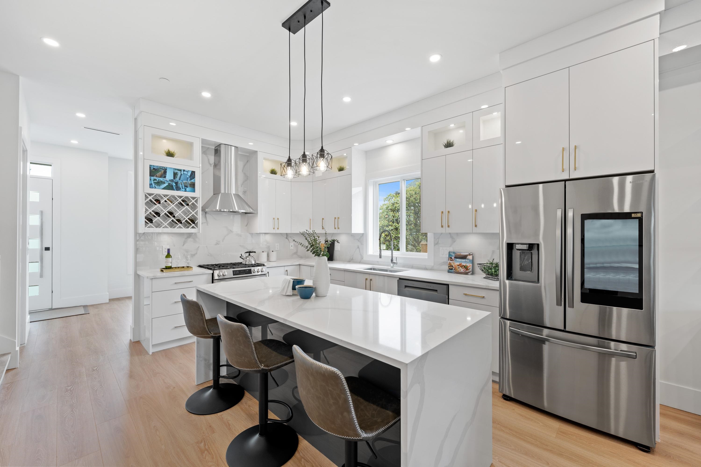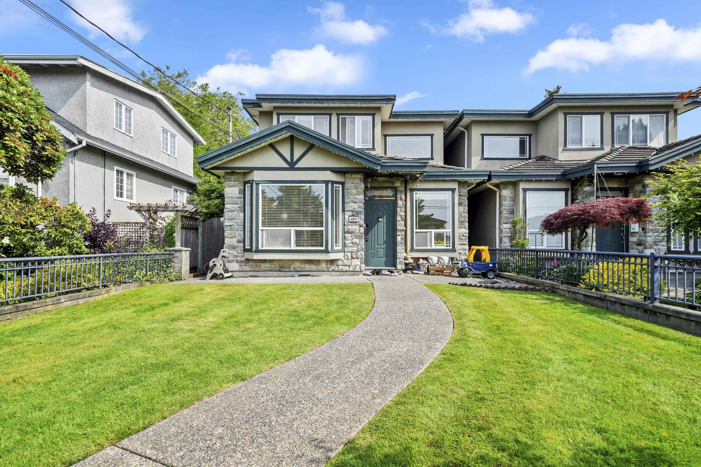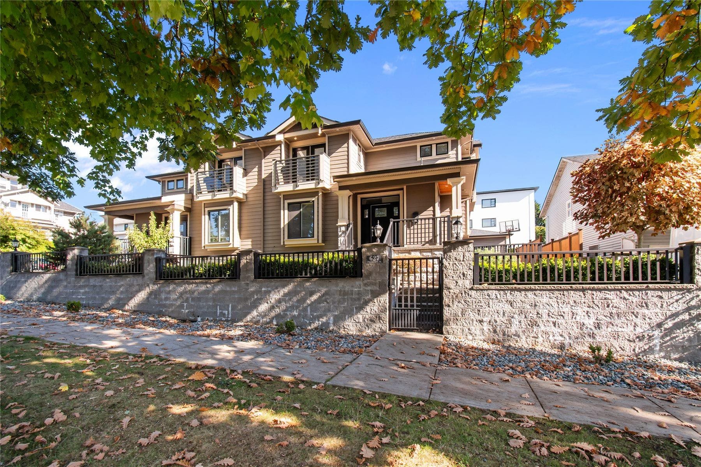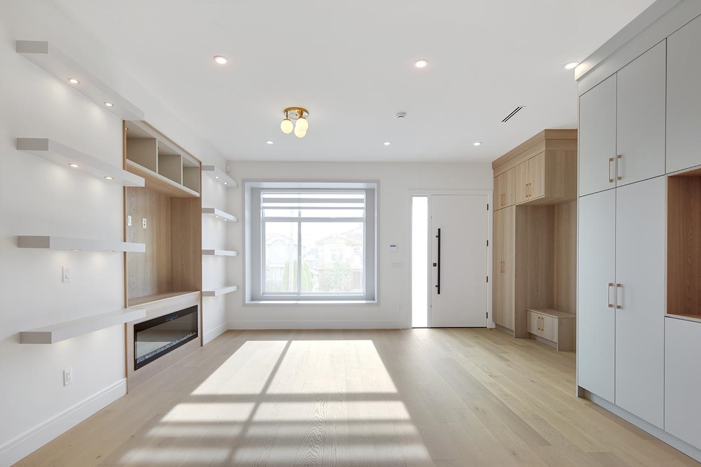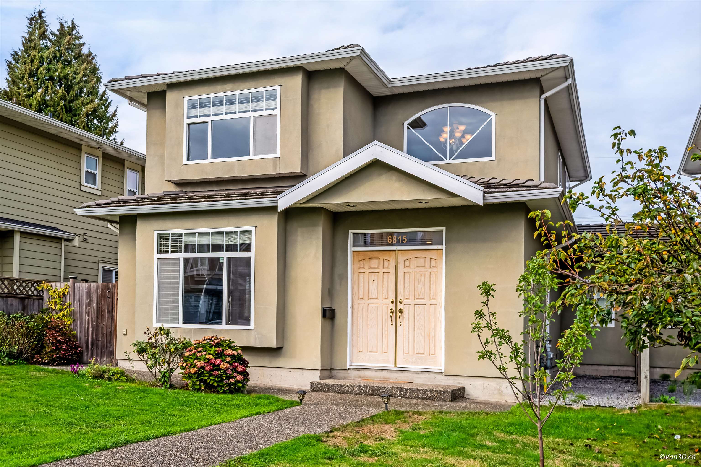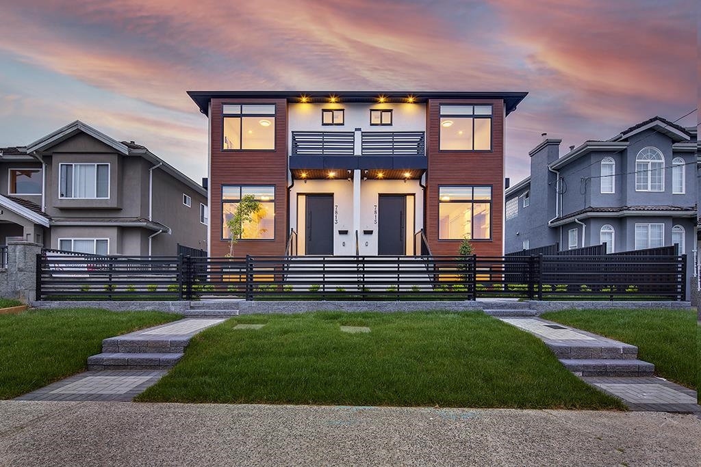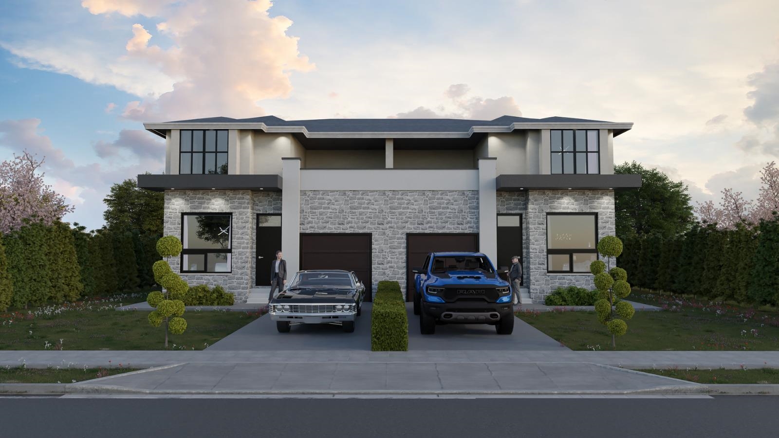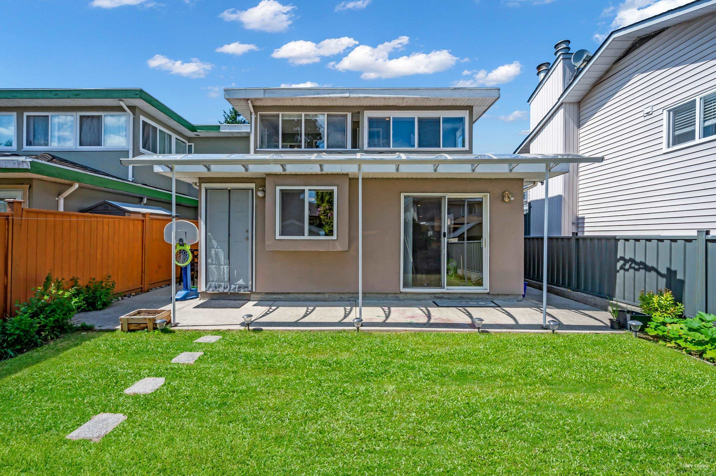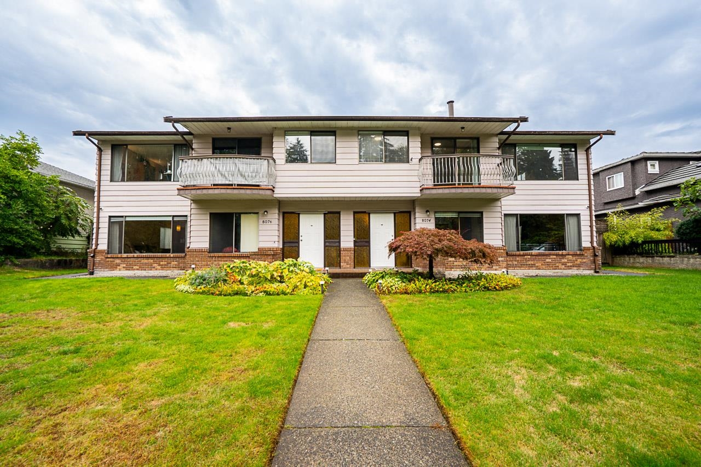- Houseful
- BC
- New Westminster
- Brow of the Hill
- 1408 6th Avenue #1
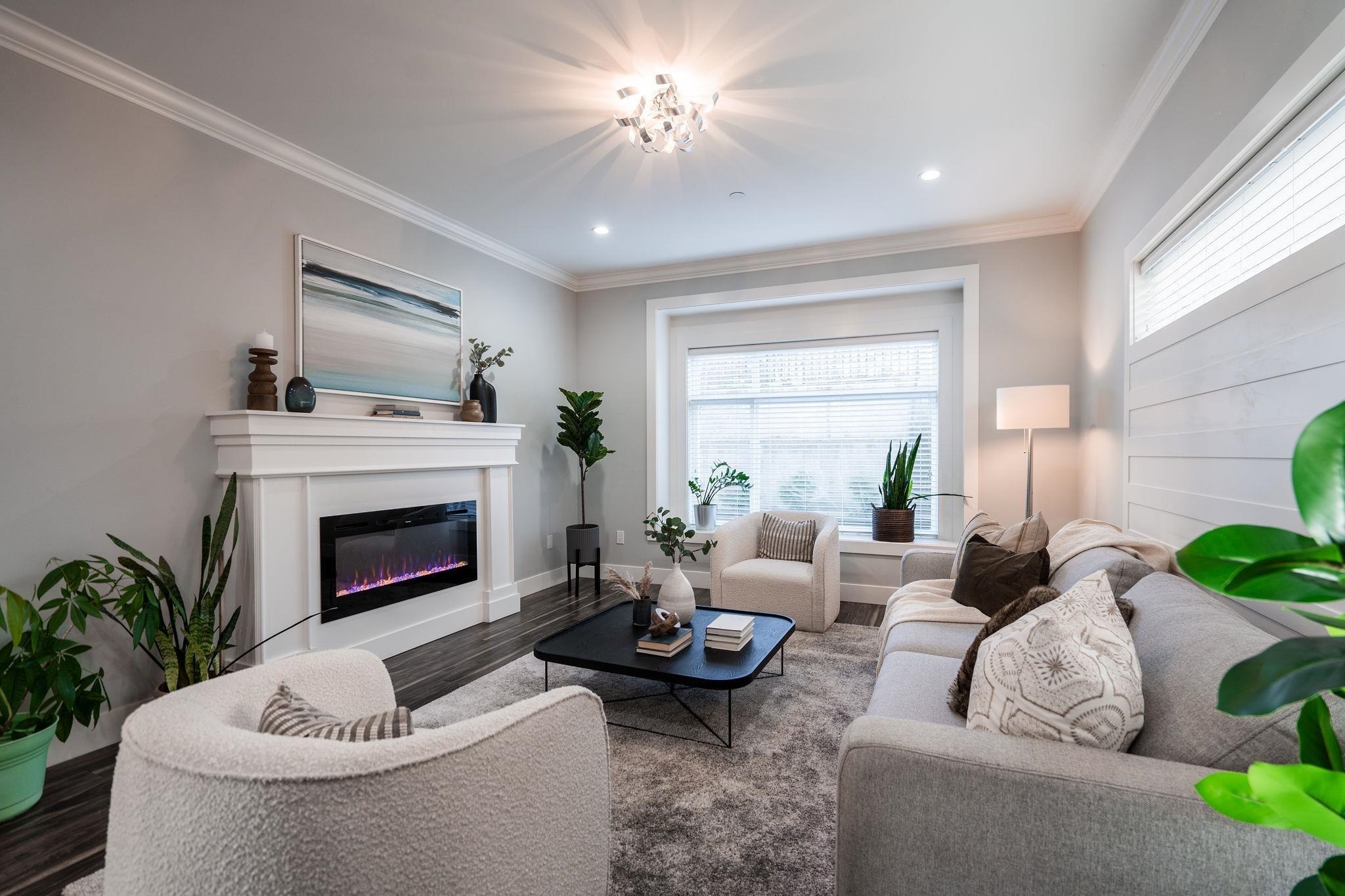
1408 6th Avenue #1
For Sale
119 Days
$1,485,000
5 beds
4 baths
2,174 Sqft
1408 6th Avenue #1
For Sale
119 Days
$1,485,000
5 beds
4 baths
2,174 Sqft
Highlights
Description
- Home value ($/Sqft)$683/Sqft
- Time on Houseful
- Property typeResidential
- Neighbourhood
- CommunityShopping Nearby
- Median school Score
- Year built2018
- Mortgage payment
PRICED TO SELL, $107,000 BELOW BC ASSESSMENT! Semi-detached FRONT DUPLEX w/ single car garage. Meticulously crafted by Nash Custom Homes with balance of warranty. This architectural masterpiece delivers unparalleled luxury and quality. Featuring 5 bed, 4 full bath, and over 2,100 sqft of thoughtfully designed living space. Ideal for those seeking premium living near New West’s top amenities. Notable highlights include sunsets on your private rooftop patio, quartz countertops, KitchenAid appliances, Kohler fixtures, in floor heating, massive 884 sq ft crawl space, artificial turf, and Wi-Fi thermostats. Added bonus:The potential micro suite offers versatile use and can even be rented to a business, such as a salon or barber.
MLS®#R3019673 updated 1 month ago.
Houseful checked MLS® for data 1 month ago.
Home overview
Amenities / Utilities
- Heat source Hot water, radiant
- Sewer/ septic Public sewer
Exterior
- Construction materials
- Foundation
- Roof
- # parking spaces 2
- Parking desc
Interior
- # full baths 4
- # total bathrooms 4.0
- # of above grade bedrooms
- Appliances Washer/dryer, dishwasher, refrigerator, stove, microwave, oven
Location
- Community Shopping nearby
- Area Bc
- Subdivision
- View Yes
- Water source Public
- Zoning description Rt-1
Overview
- Basement information Crawl space, unfinished
- Building size 2174.0
- Mls® # R3019673
- Property sub type Duplex
- Status Active
- Tax year 2024
Rooms Information
metric
- Laundry 4.039m X 3.48m
Level: Above - Patio 3.607m X 5.893m
Level: Above - Bedroom 3.81m X 4.267m
Level: Above - Primary bedroom 3.708m X 4.42m
Level: Above - Walk-in closet 1.092m X 1.473m
Level: Above - Bedroom 3.454m X 2.769m
Level: Above - Bedroom 3.353m X 3.632m
Level: Above - Dining room 3.327m X 3.734m
Level: Main - Storage 4.013m X 2.692m
Level: Main - Living room 4.013m X 5.69m
Level: Main - Bedroom 3.734m X 2.184m
Level: Main - Kitchen 3.708m X 4.166m
Level: Main
SOA_HOUSEKEEPING_ATTRS
- Listing type identifier Idx

Lock your rate with RBC pre-approval
Mortgage rate is for illustrative purposes only. Please check RBC.com/mortgages for the current mortgage rates
$-3,960
/ Month25 Years fixed, 20% down payment, % interest
$
$
$
%
$
%

Schedule a viewing
No obligation or purchase necessary, cancel at any time

