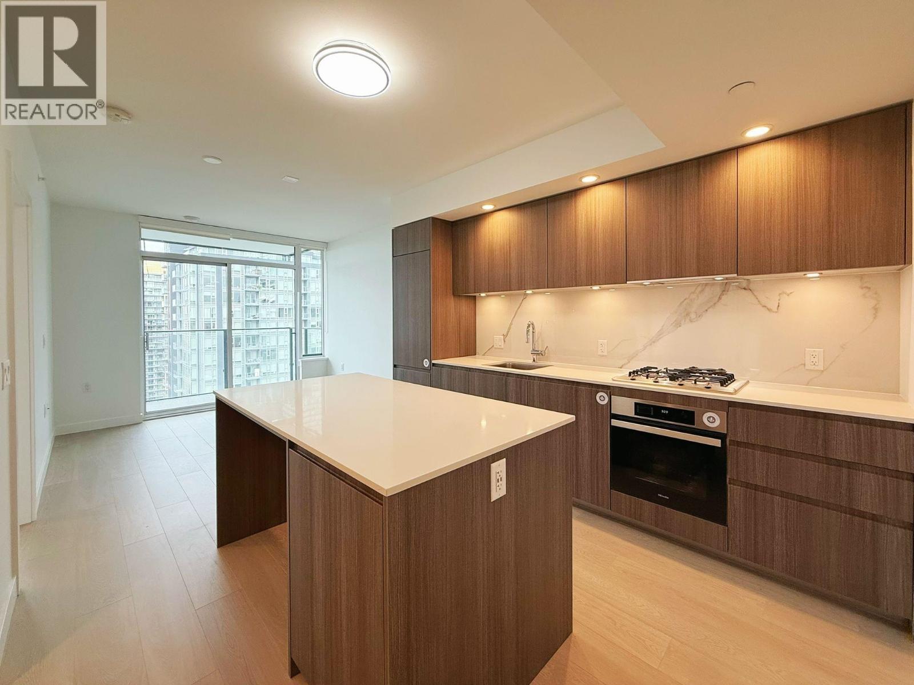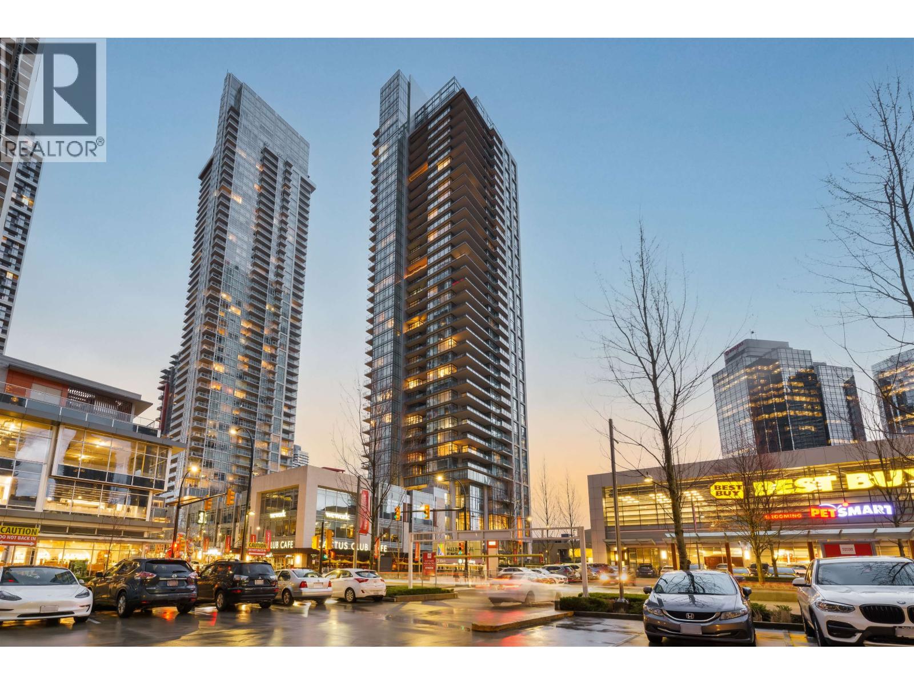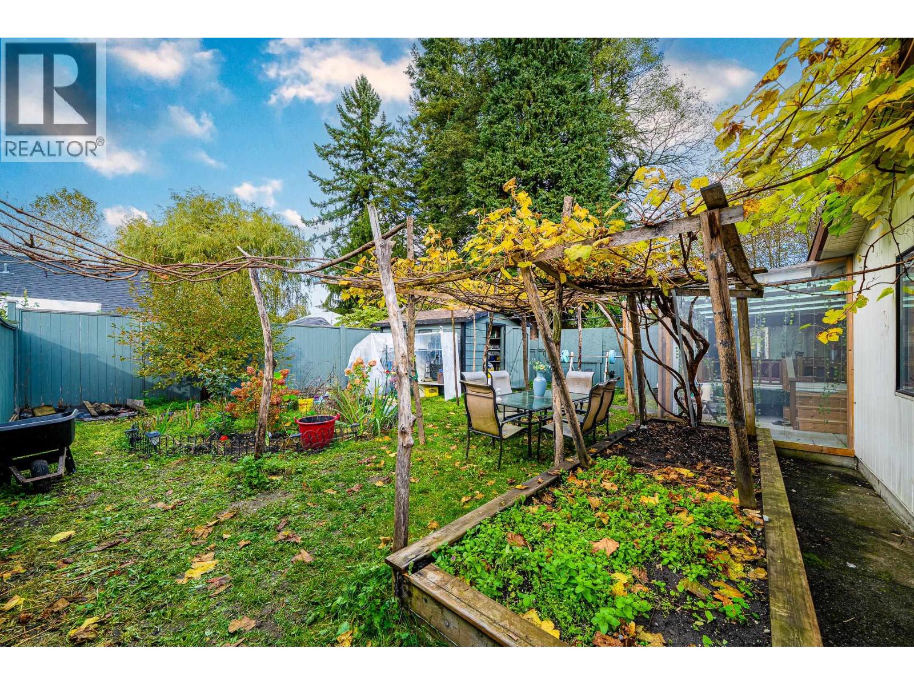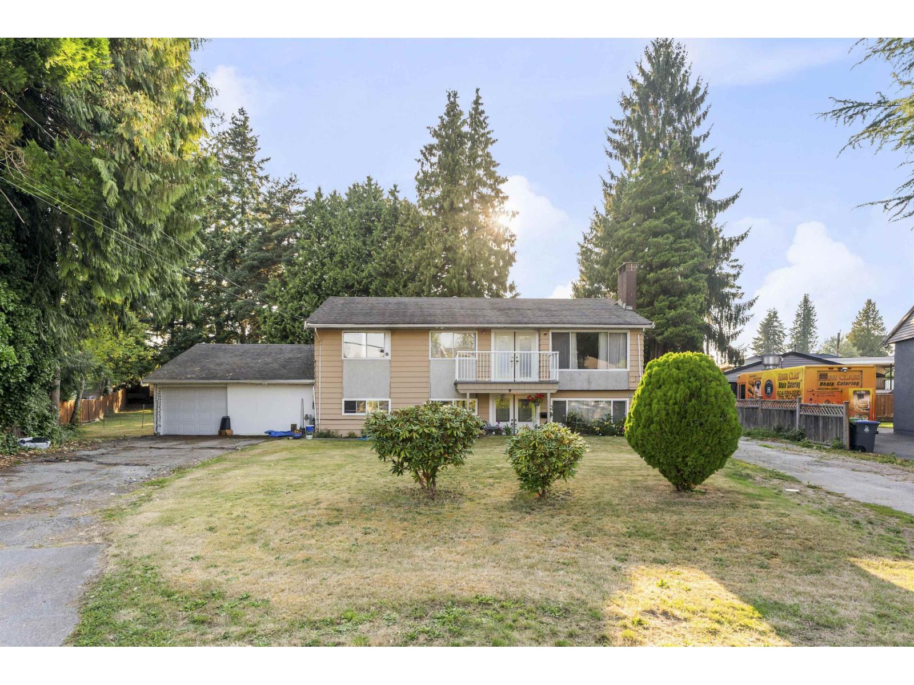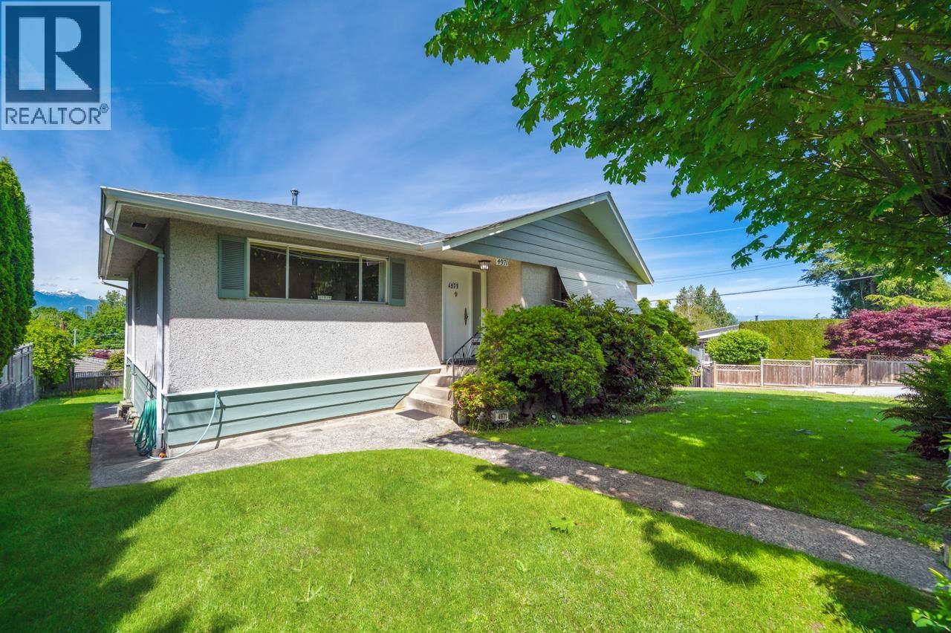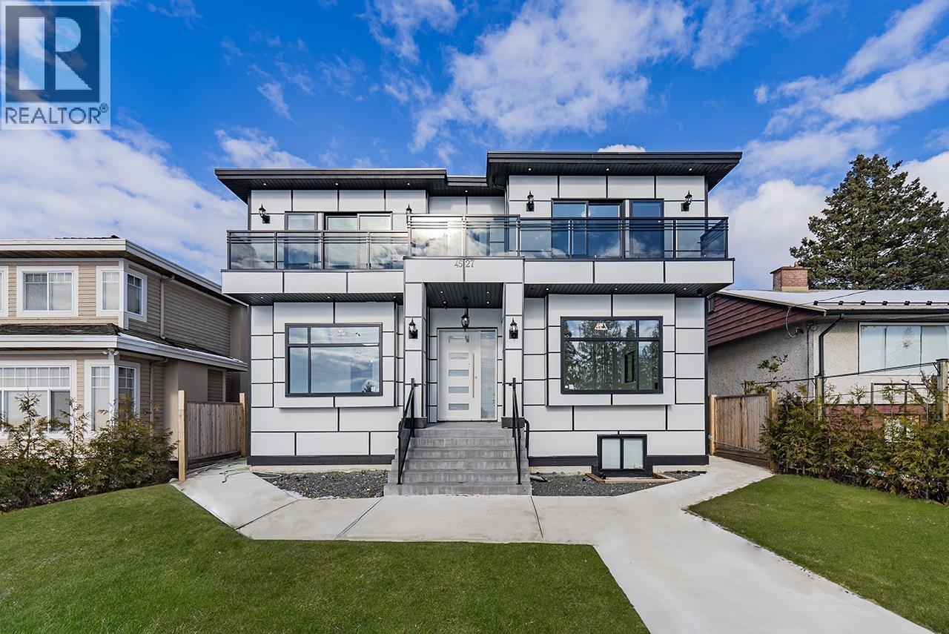Select your Favourite features
- Houseful
- BC
- New Westminster
- Westend
- 1512 7th Avenue
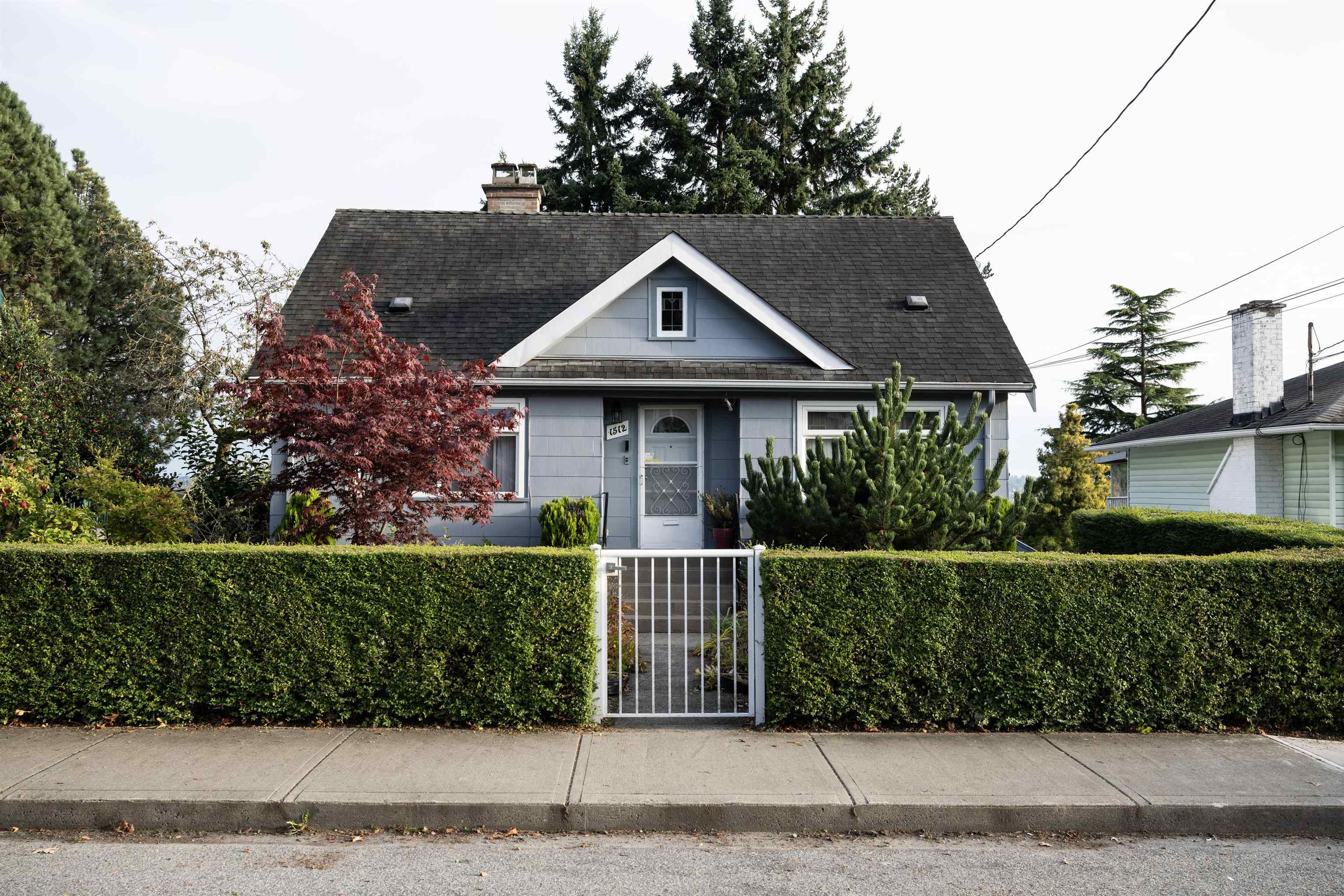
1512 7th Avenue
For Sale
New 13 hours
$1,749,900
5 beds
2 baths
2,050 Sqft
1512 7th Avenue
For Sale
New 13 hours
$1,749,900
5 beds
2 baths
2,050 Sqft
Highlights
Description
- Home value ($/Sqft)$854/Sqft
- Time on Houseful
- Property typeResidential
- Neighbourhood
- CommunityShopping Nearby
- Median school Score
- Year built1943
- Mortgage payment
Welcome to the peaceful West End of New Westminster! This charming view home is a gardener’s paradise with sunny southern exposure and a powered detached workshop—perfect as a studio or office. Featuring original hardwood floors, newer stainless-steel appliances, a cozy fireplace, and a bright dining room. With 2 bedrooms up, 2 on the main, and one on the lower level (suite potential), there’s room for everyone. The carport converted to garage offers extra storage, and raised garden beds in the backyard are ready for your veggies. Move in, make it your own, or redevelop — so many possibilities! Steps to 22nd Street SkyTrain, schools, and parks.
MLS®#R3062694 updated 13 hours ago.
Houseful checked MLS® for data 13 hours ago.
Home overview
Amenities / Utilities
- Heat source Forced air, natural gas
- Sewer/ septic Public sewer, sanitary sewer
Exterior
- Construction materials
- Foundation
- Roof
- # parking spaces 3
- Parking desc
Interior
- # full baths 2
- # total bathrooms 2.0
- # of above grade bedrooms
- Appliances Washer/dryer, dishwasher, refrigerator, stove
Location
- Community Shopping nearby
- Area Bc
- View Yes
- Water source Public
- Zoning description Nr-1
Lot/ Land Details
- Lot dimensions 7663.2
Overview
- Lot size (acres) 0.18
- Basement information Finished
- Building size 2050.0
- Mls® # R3062694
- Property sub type Single family residence
- Status Active
- Tax year 2025
Rooms Information
metric
- Bedroom 3.353m X 3.962m
Level: Above - Bedroom 2.743m X 4.064m
Level: Above - Kitchen 2.591m X 3.81m
Level: Basement - Bedroom 3.353m X 3.962m
Level: Basement - Eating area 2.362m X 2.438m
Level: Basement - Primary bedroom 3.251m X 3.658m
Level: Main - Living room 4.064m X 4.47m
Level: Main - Kitchen 2.743m X 3.048m
Level: Main - Porch (enclosed) 1.829m X 3.048m
Level: Main - Dining room 2.337m X 2.946m
Level: Main - Bedroom 2.794m X 2.946m
Level: Main
SOA_HOUSEKEEPING_ATTRS
- Listing type identifier Idx

Lock your rate with RBC pre-approval
Mortgage rate is for illustrative purposes only. Please check RBC.com/mortgages for the current mortgage rates
$-4,666
/ Month25 Years fixed, 20% down payment, % interest
$
$
$
%
$
%

Schedule a viewing
No obligation or purchase necessary, cancel at any time
Nearby Homes
Real estate & homes for sale nearby



