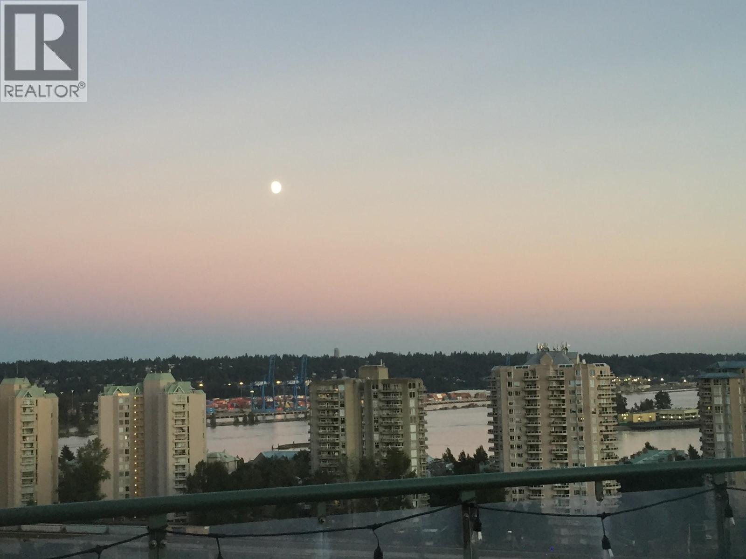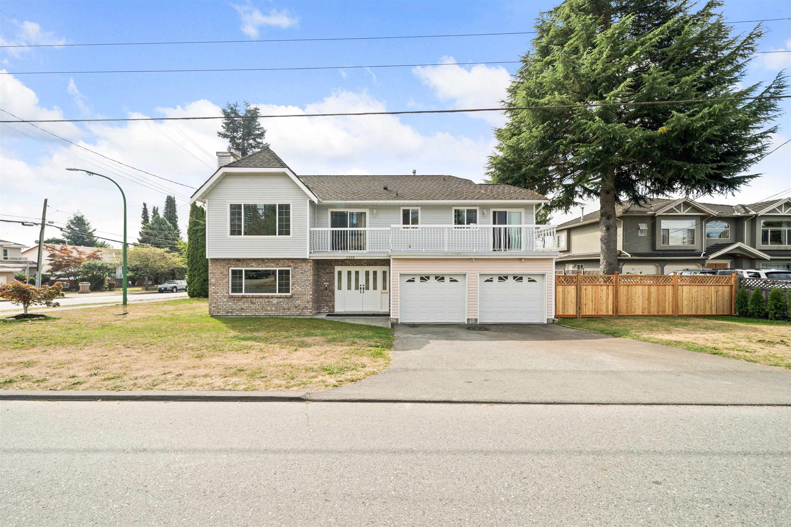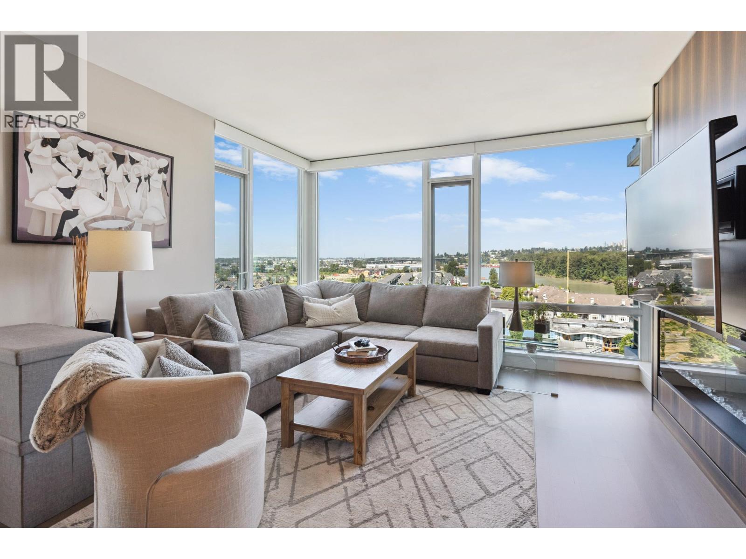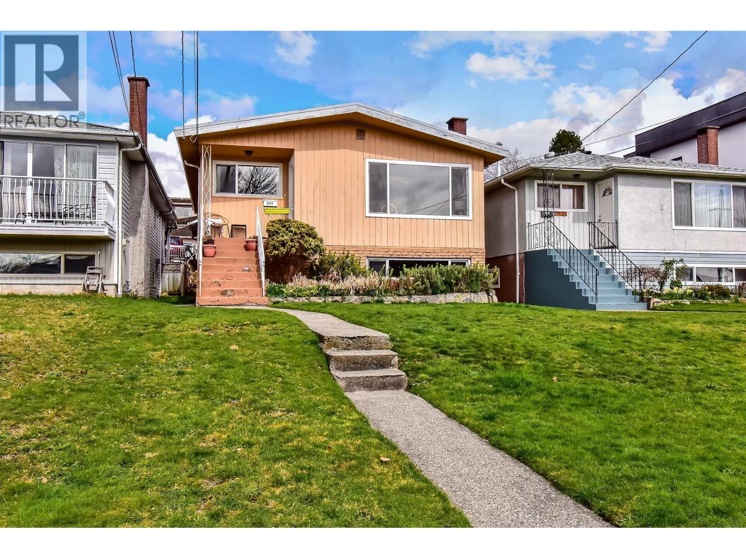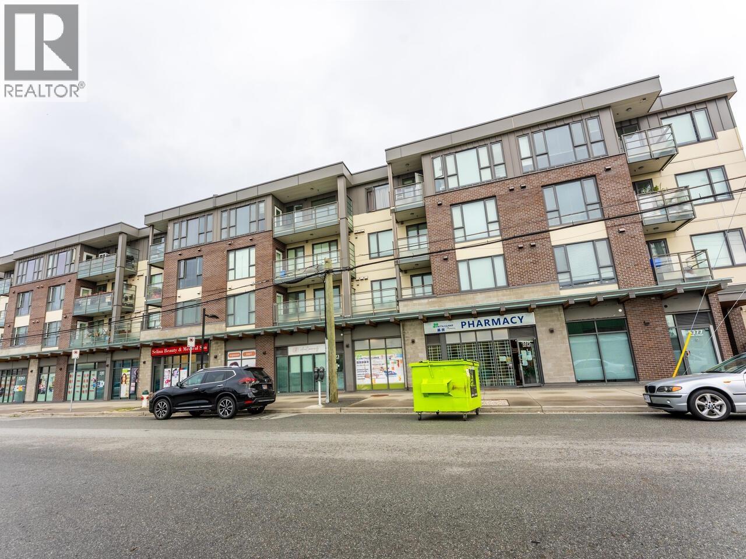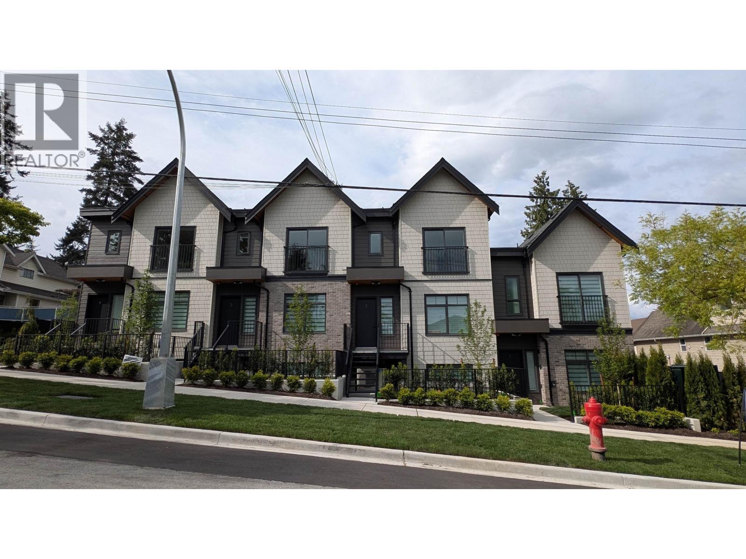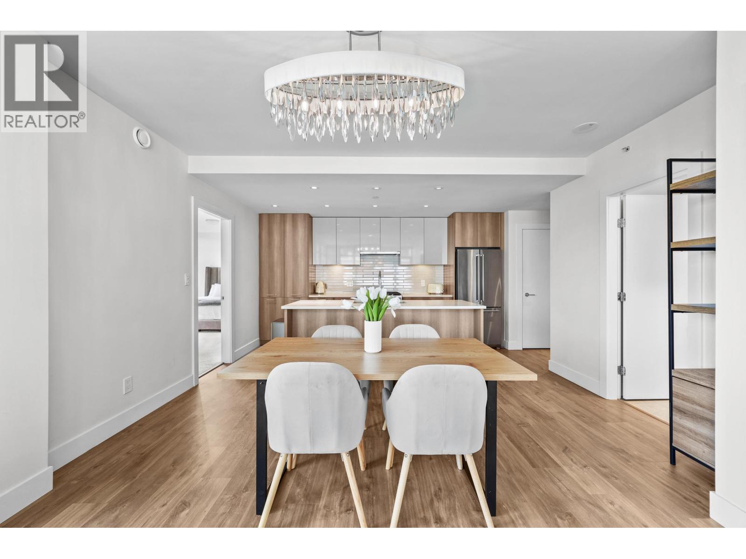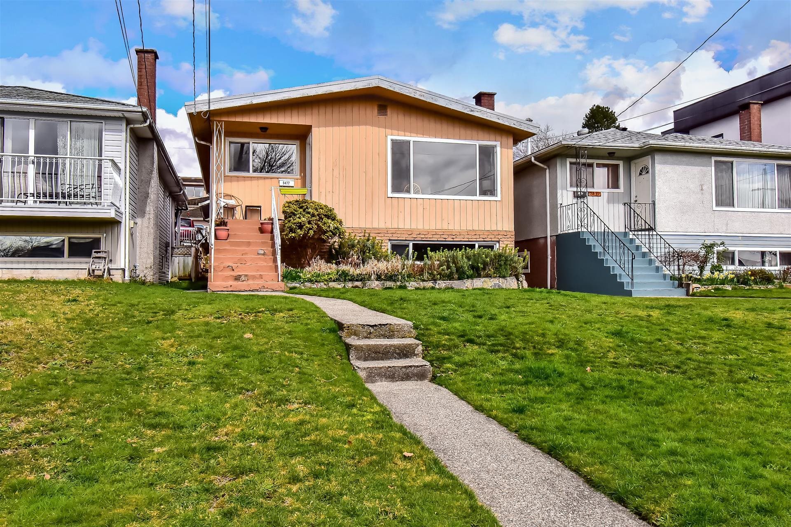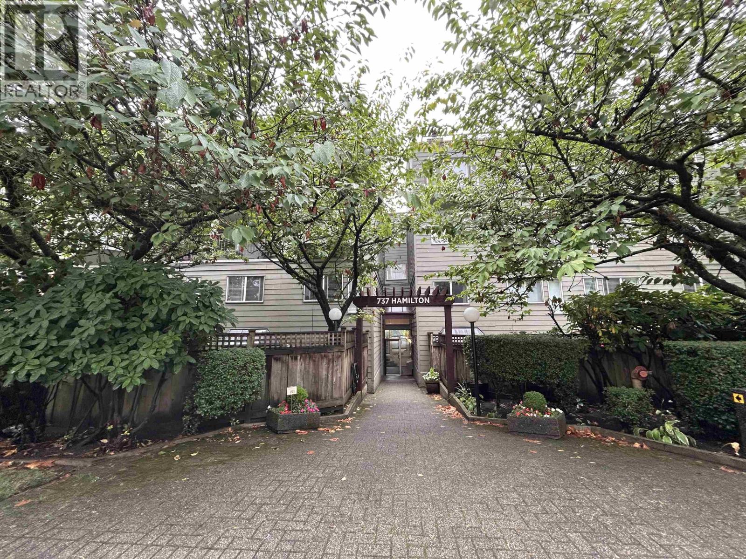- Houseful
- BC
- New Westminster
- Westend
- 1515 8th Avenue

1515 8th Avenue
1515 8th Avenue
Highlights
Description
- Home value ($/Sqft)$676/Sqft
- Time on Houseful
- Property typeResidential
- Neighbourhood
- CommunityShopping Nearby
- Median school Score
- Year built1931
- Mortgage payment
New Westminster West End charmer, with many upgrades, loads of character & view of river. It has 2.5-storey, 6 beds, 1 flex, 4 full baths, 3 kitchens & 3 laundry sets, brand new 2 beds suite and a 1 bed suite in basement with 4 separate entrances. Over $200k renovations: 2025 Electrical 200 Amp & basement suites. 2024 top floor bath, roof & rear deck. 2022 hw tank. 2022 laminated floor. Plus vinyl windows, hardwood floor & gas fireplace. Huge primary bedroom w/ensuite and flex space. Your dream fruit trees garden w abundant flower beds. Single-car garage with laneway access and parking for up to 5 vehicles. Potential laneway house for additional rental income. Close to Queensborough Landing Shopping Centre, Lord Tweedsmuir Elementary School, 22nd Street Skytrain Station & transit.
Home overview
- Heat source Baseboard, hot water, radiant
- Sewer/ septic Public sewer, sanitary sewer
- Construction materials
- Foundation
- Roof
- # parking spaces 5
- Parking desc
- # full baths 4
- # total bathrooms 4.0
- # of above grade bedrooms
- Appliances Washer/dryer, dishwasher, refrigerator, stove
- Community Shopping nearby
- Area Bc
- View Yes
- Water source Public
- Zoning description Nr-1
- Lot dimensions 6534.0
- Lot size (acres) 0.15
- Basement information Full
- Building size 2571.0
- Mls® # R3053518
- Property sub type Single family residence
- Status Active
- Tax year 2025
- Primary bedroom 2.896m X 4.267m
Level: Above - Flex room 2.896m X 3.658m
Level: Above - Kitchen 1.829m X 3.048m
Level: Basement - Bedroom 3.505m X 5.182m
Level: Basement - Bedroom 3.048m X 3.48m
Level: Basement - Eating area 2.134m X 3.048m
Level: Basement - Bedroom 3.658m X 4.877m
Level: Basement - Kitchen 2.896m X 3.658m
Level: Basement - Bedroom 3.353m X 3.353m
Level: Main - Bedroom 3.048m X 3.353m
Level: Main - Dining room 2.134m X 3.81m
Level: Main - Foyer 1.524m X 1.524m
Level: Main - Kitchen 3.2m X 3.658m
Level: Main - Living room 4.267m X 4.572m
Level: Main
- Listing type identifier Idx


