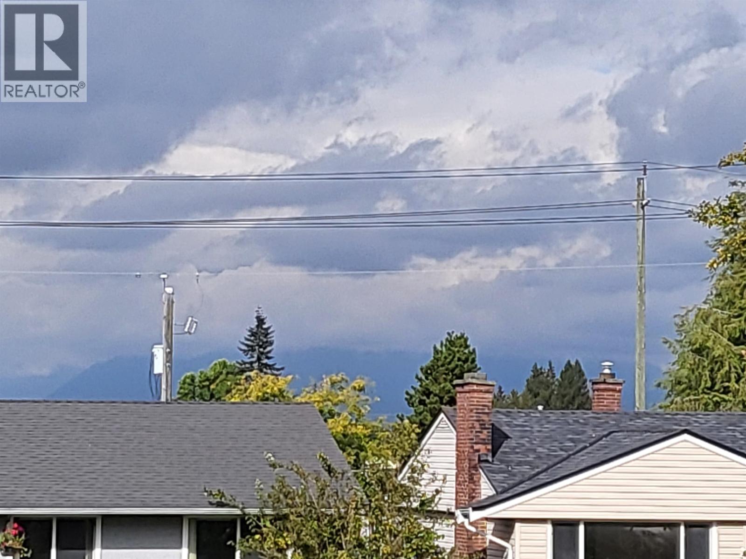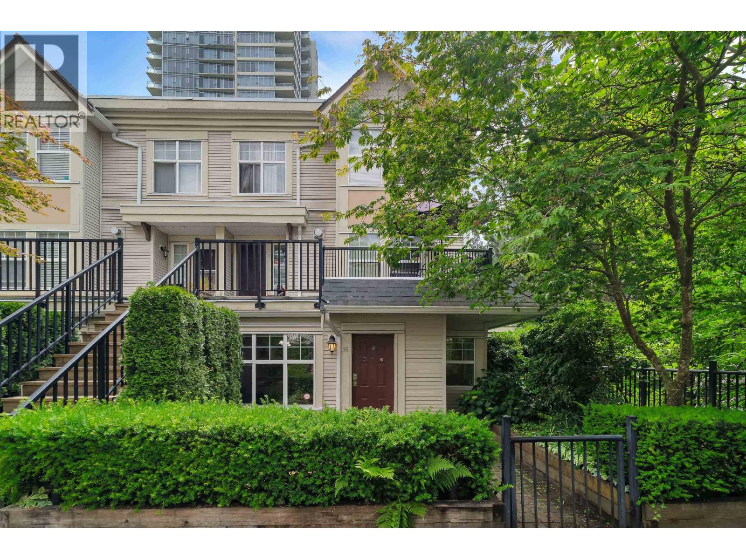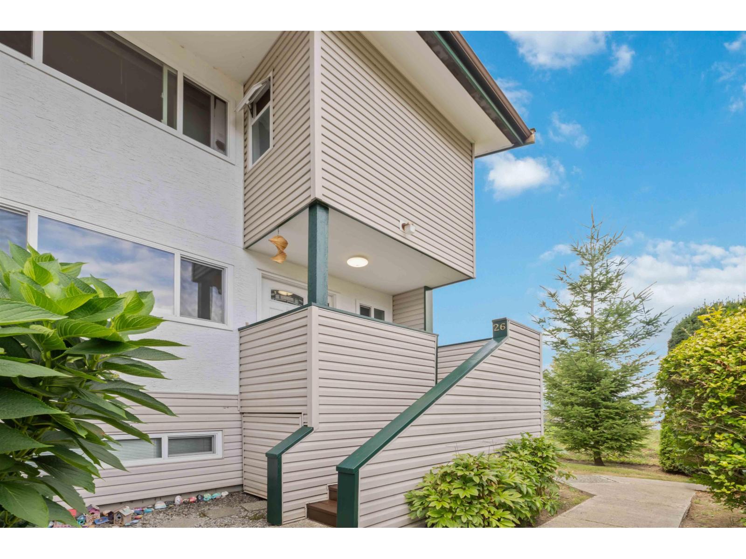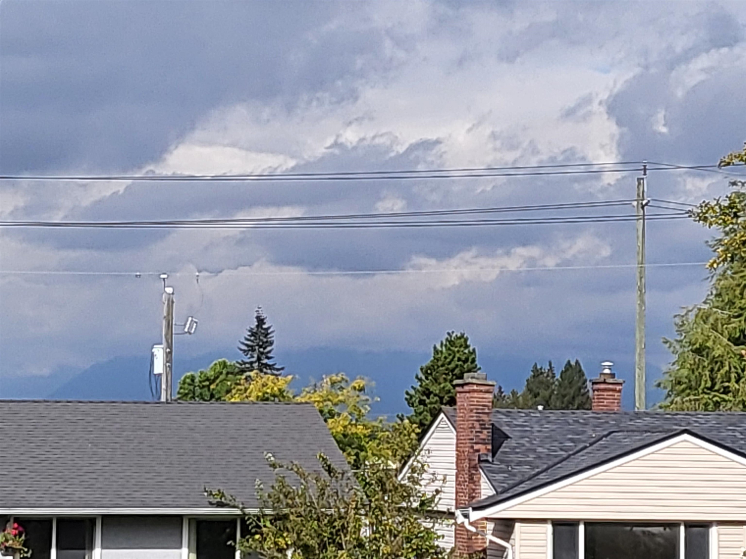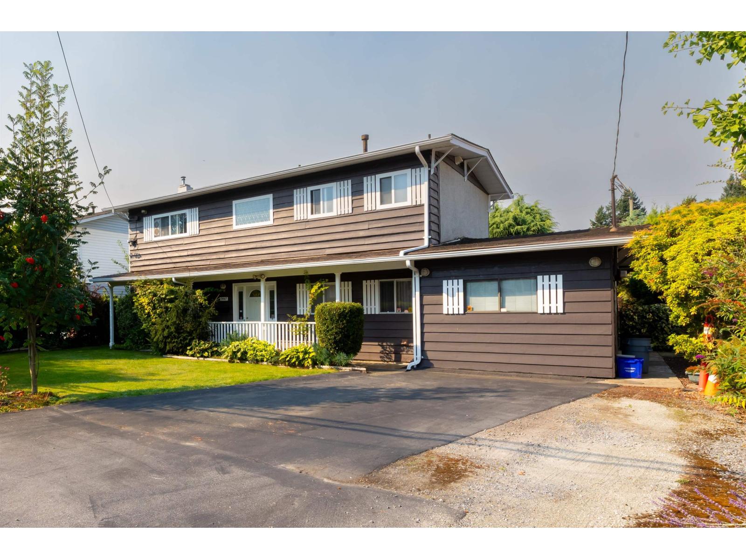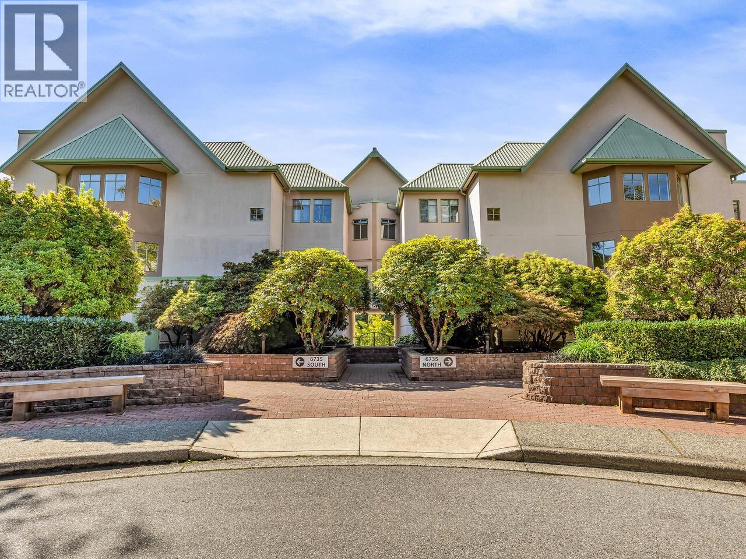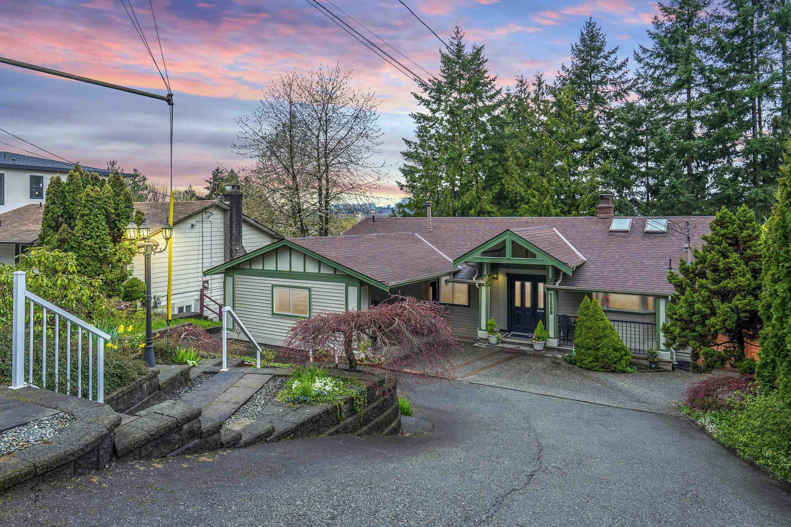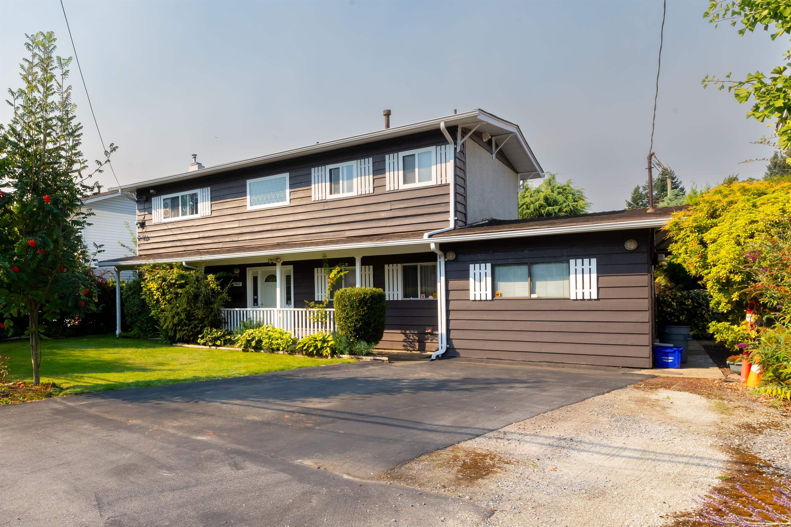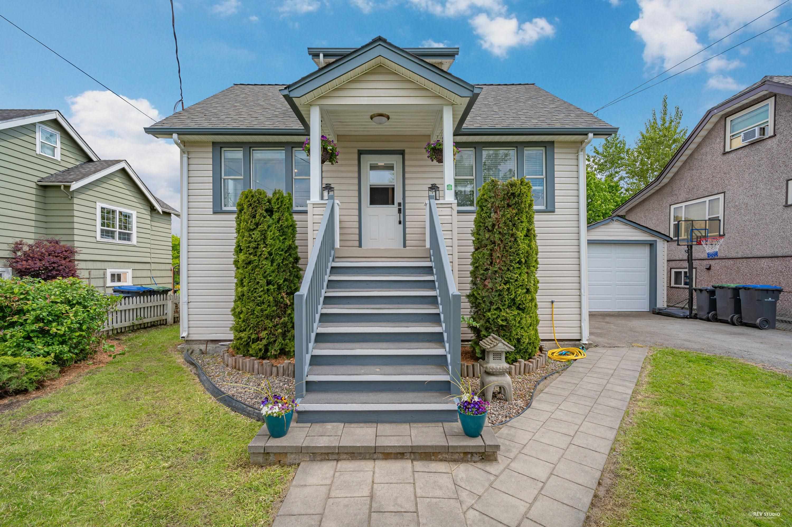- Houseful
- BC
- New Westminster
- Queensborough
- 155 Dockside Court
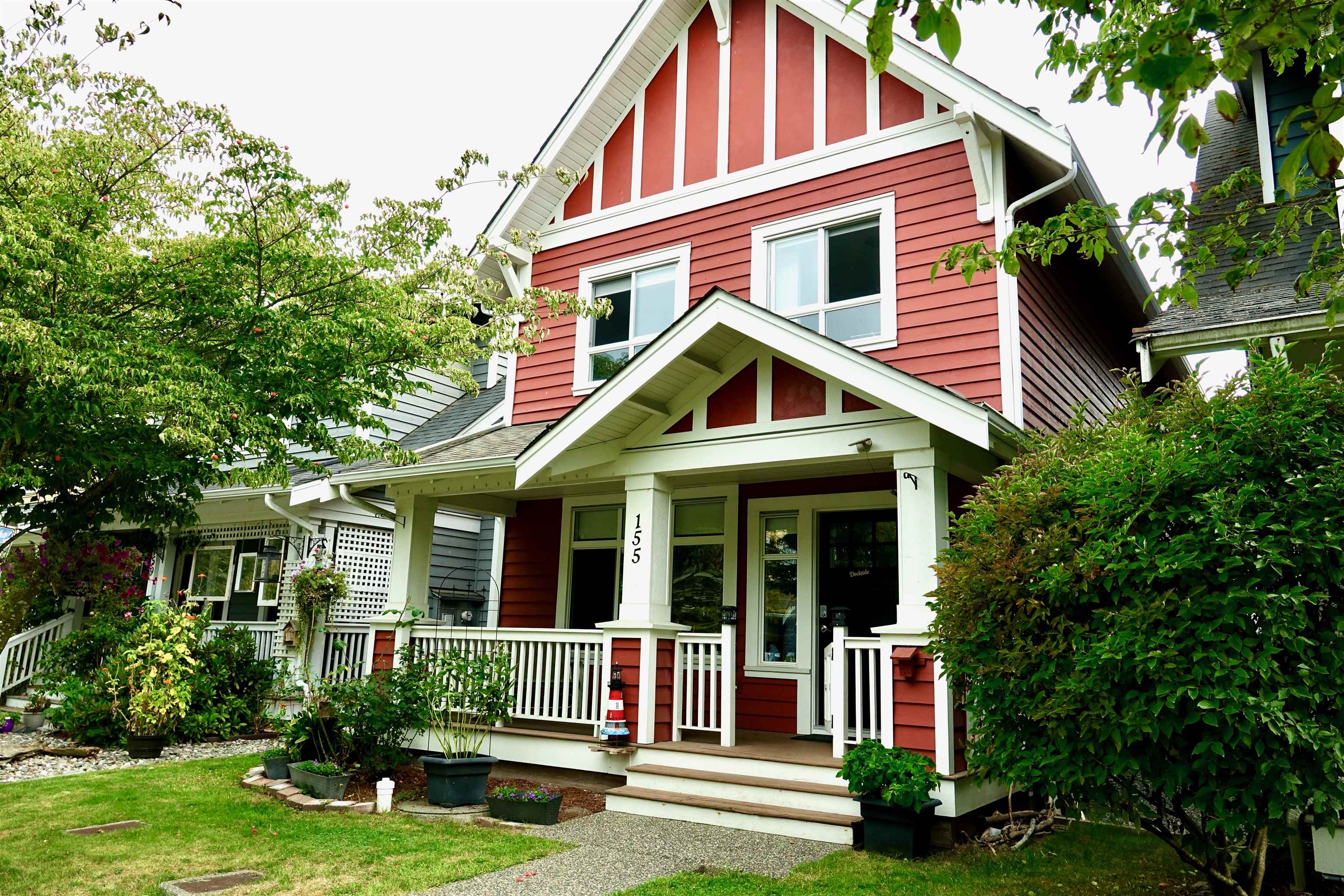
155 Dockside Court
155 Dockside Court
Highlights
Description
- Home value ($/Sqft)$796/Sqft
- Time on Houseful
- Property typeResidential
- Neighbourhood
- Median school Score
- Year built2007
- Mortgage payment
Fully updated modern-style craftsman detached house, double garage with a Level 2 EV charger, brand new bathrooms, extended kitchen with marble backsplash, a lounge wet bar, glass railing, new marble gas fireplace, new blackout roller shades on every window, large vaulted master bedroom with new window, plus 2 more bedrooms AND versatile den. Ample space for a family with park across the street, 765 sq-ft storage crawl space, quiet shaded backyard with new 6-ft fence, low maintenance yard & short walk to elementary and middle school. Covered front porch is perfect for reading with a beverage. If interested, will include all patio furniture, gas fire table, garden tools, BBQ & portable AC unit. Come for a walk along the river to visit this beautiful house priced below assessed value.
Home overview
- Heat source Baseboard, forced air, natural gas
- Sewer/ septic Public sewer, sanitary sewer
- Construction materials
- Foundation
- Roof
- Fencing Fenced
- # parking spaces 2
- Parking desc
- # full baths 2
- # half baths 1
- # total bathrooms 3.0
- # of above grade bedrooms
- Appliances Washer/dryer, dishwasher, refrigerator, stove, microwave
- Area Bc
- Water source Public
- Zoning description Rt-2d
- Lot dimensions 2571.79
- Lot size (acres) 0.06
- Basement information Crawl space
- Building size 1494.0
- Mls® # R3049839
- Property sub type Single family residence
- Status Active
- Tax year 2024
- Bedroom 2.032m X 2.438m
Level: Above - Primary bedroom 2.438m X 4.242m
Level: Above - Den 2.438m X 2.438m
Level: Above - Bedroom 3.353m X 2.438m
Level: Above - Kitchen 2.54m X 2.54m
Level: Main - Dining room 2.896m X 3.505m
Level: Main - Living room 1.829m X 3.353m
Level: Main - Nook 2.134m X 2.362m
Level: Main - Family room 3.353m X 3.048m
Level: Main
- Listing type identifier Idx

$-3,170
/ Month

