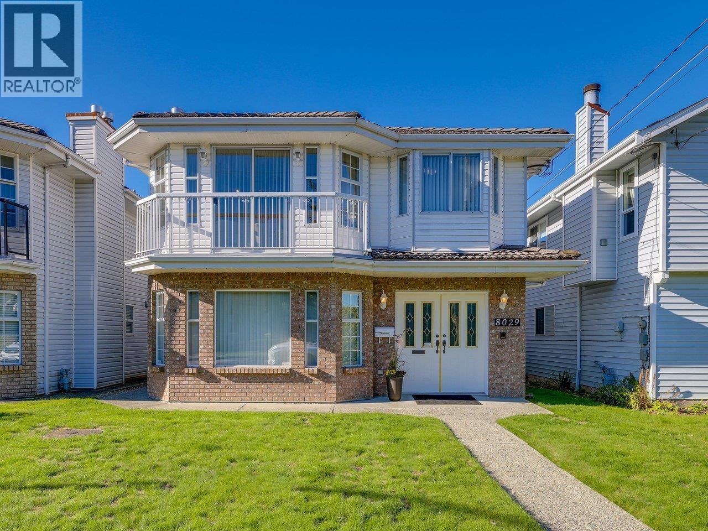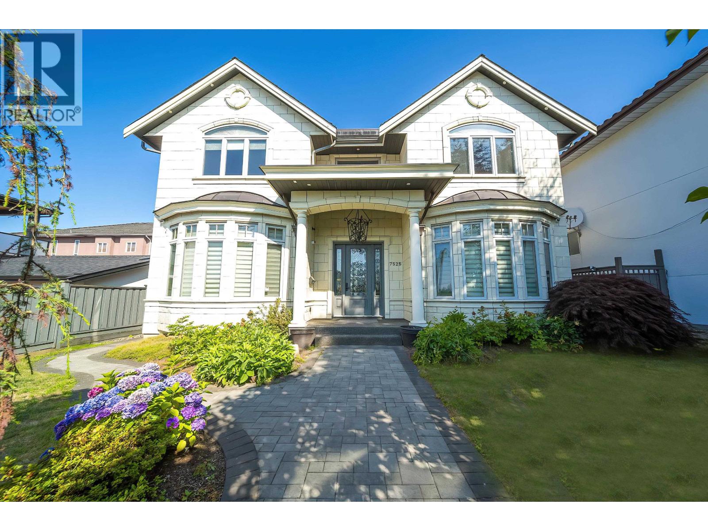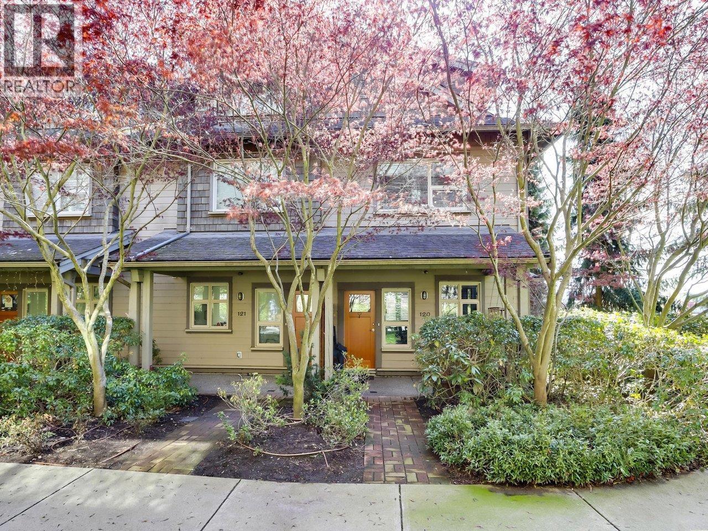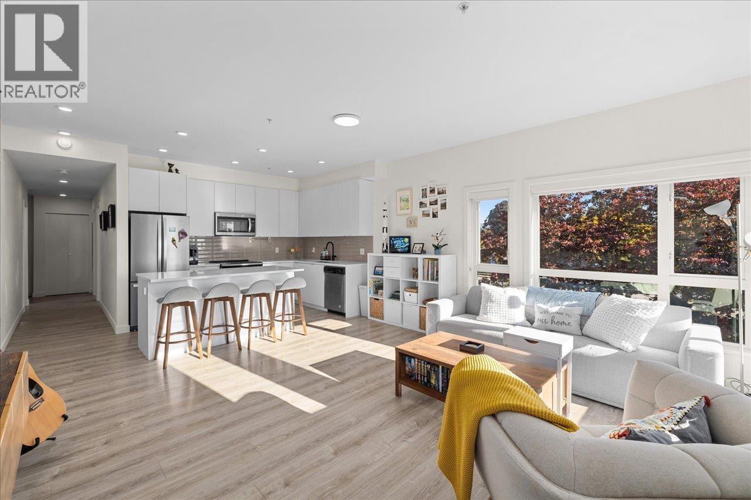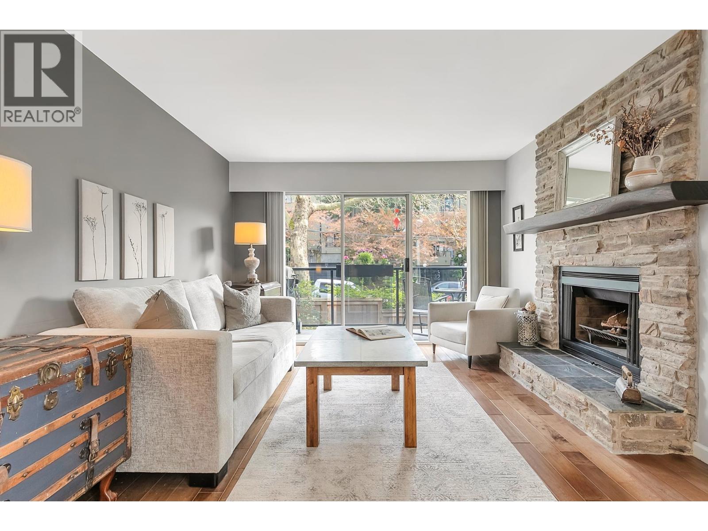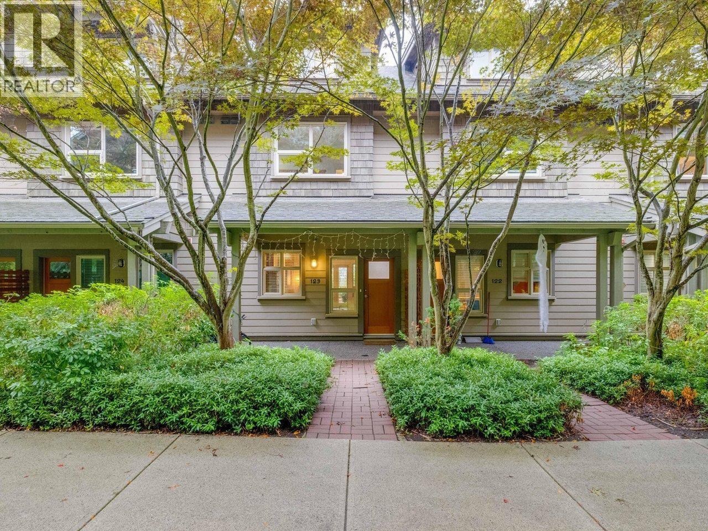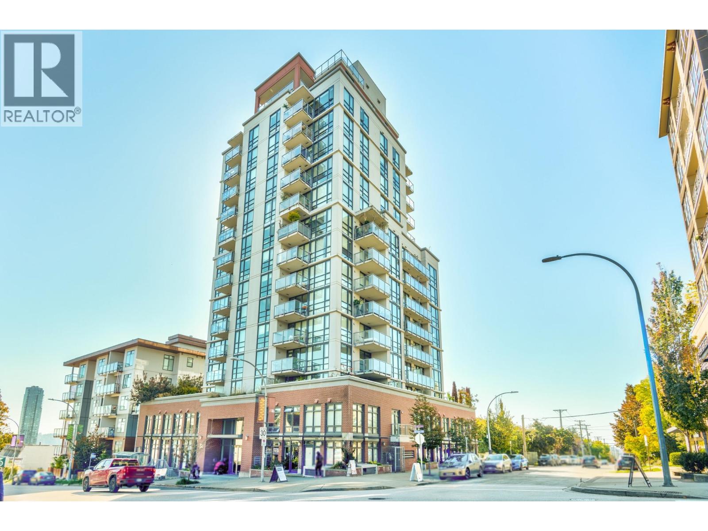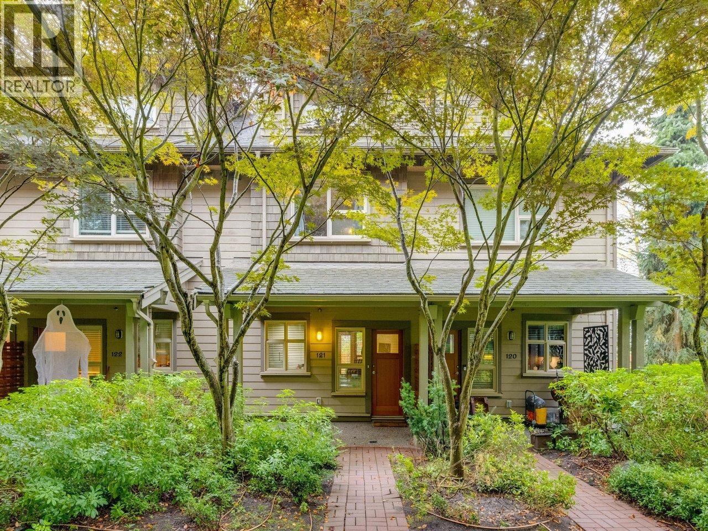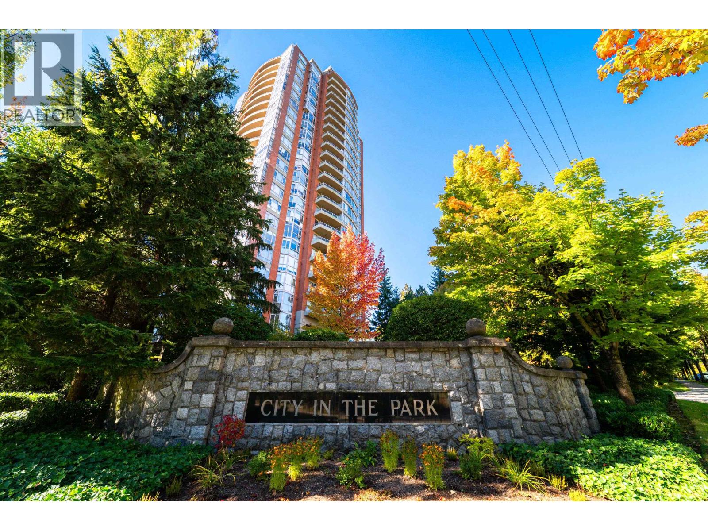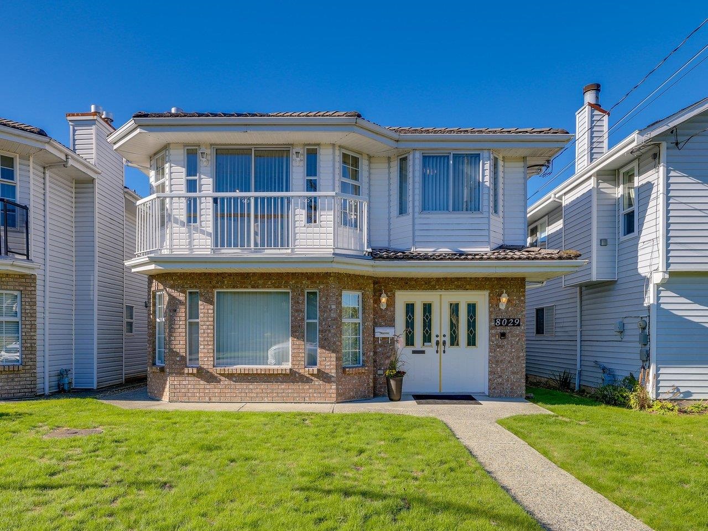- Houseful
- BC
- New Westminster
- North Arm South
- 183 Star Crescent
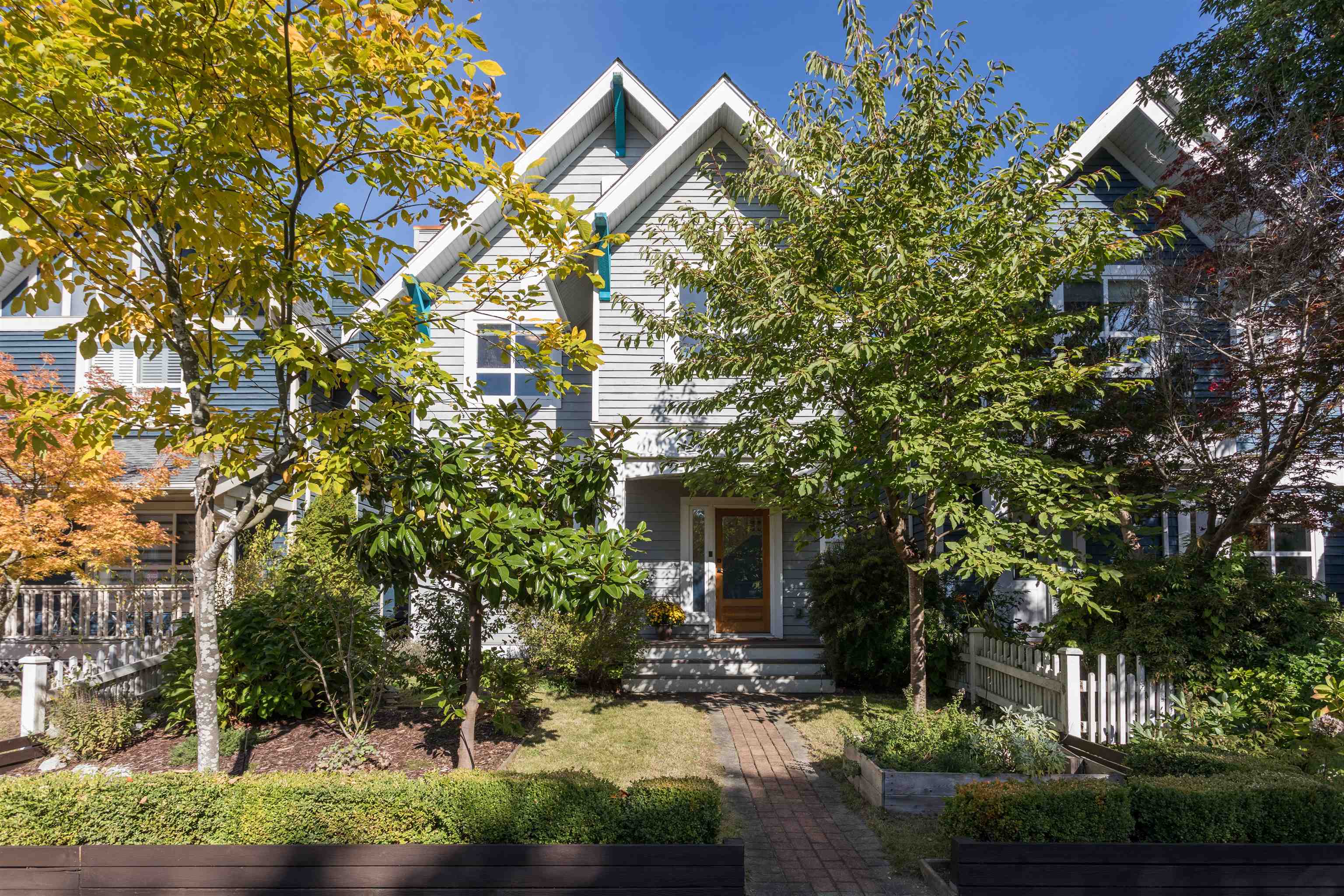
183 Star Crescent
183 Star Crescent
Highlights
Description
- Home value ($/Sqft)$833/Sqft
- Time on Houseful
- Property typeResidential
- Neighbourhood
- Median school Score
- Year built1997
- Mortgage payment
Welcome to this beautifully updated Craftsman style family home in the desireable Queensborough community of Port Royal. Step inside to an inviting open-concept main floor featuring 9' ceilings, white oak flooring, gas fireplace (2024) and A/C (HVac 2025) for year round comfort. The custom kitchen is a chef's dream with a 6 burner gas range, pot filler, wall oven and plenty of workspace for cooking and entertaining. 4 beds up (see plan) and 2 full baths, primary ensuite reno (2021). Amazing natural light from large windows and skylights, creating a bright and airy atmosphere throughout. Large back deck, fenced yard, storage shed and lane access with 2-3 parking. New roof 2022, poly B removed 2021. Steps to Port Royal trail, shops, parks and the Q-Q ferry Book your private showing!
Home overview
- Heat source Forced air
- Sewer/ septic Public sewer, sanitary sewer
- Construction materials
- Foundation
- Roof
- Fencing Fenced
- # parking spaces 2
- Parking desc
- # full baths 2
- # half baths 1
- # total bathrooms 3.0
- # of above grade bedrooms
- Appliances Washer/dryer, dishwasher, refrigerator, stove
- Area Bc
- Subdivision
- Water source Public
- Zoning description Rt-2d
- Directions 5b647b3c2fa30df6969ad63341d072cb
- Lot dimensions 3165.0
- Lot size (acres) 0.07
- Basement information Crawl space
- Building size 1547.0
- Mls® # R3058669
- Property sub type Single family residence
- Status Active
- Tax year 2025
- Bedroom 2.743m X 3.353m
Level: Above - Bedroom 2.388m X 3.023m
Level: Above - Primary bedroom 3.505m X 4.039m
Level: Above - Bedroom 2.845m X 3.023m
Level: Above - Walk-in closet 1.448m X 2.311m
Level: Above - Kitchen 5.207m X 2.642m
Level: Main - Dining room 3.277m X 3.81m
Level: Main - Foyer 1.778m X 1.778m
Level: Main - Living room 6.274m X 3.785m
Level: Main
- Listing type identifier Idx

$-3,437
/ Month

