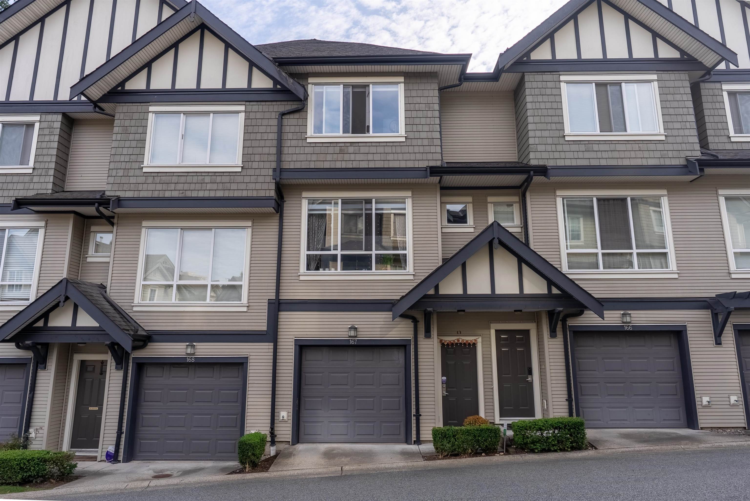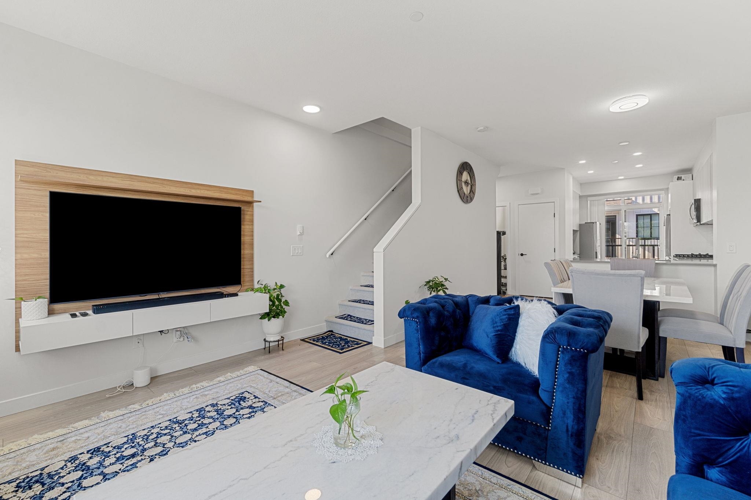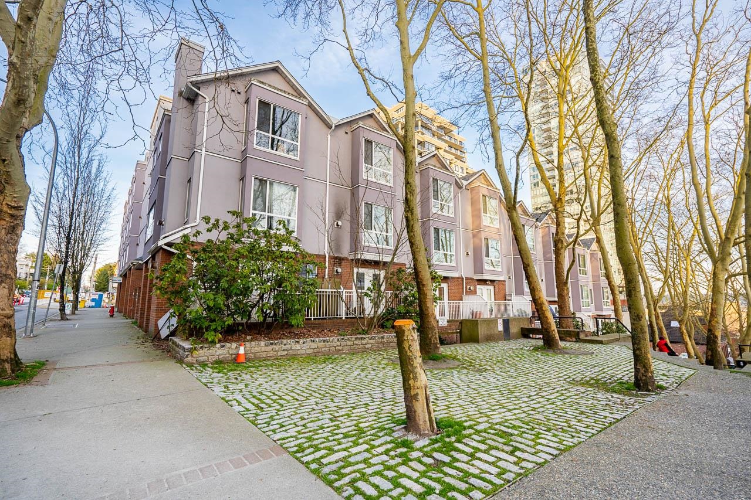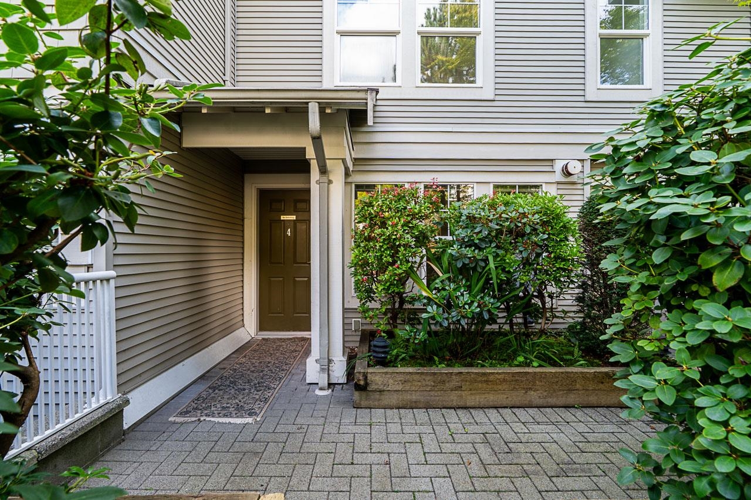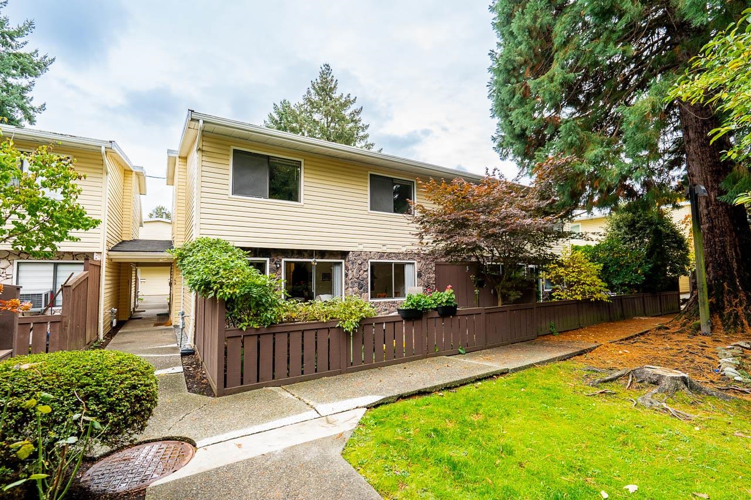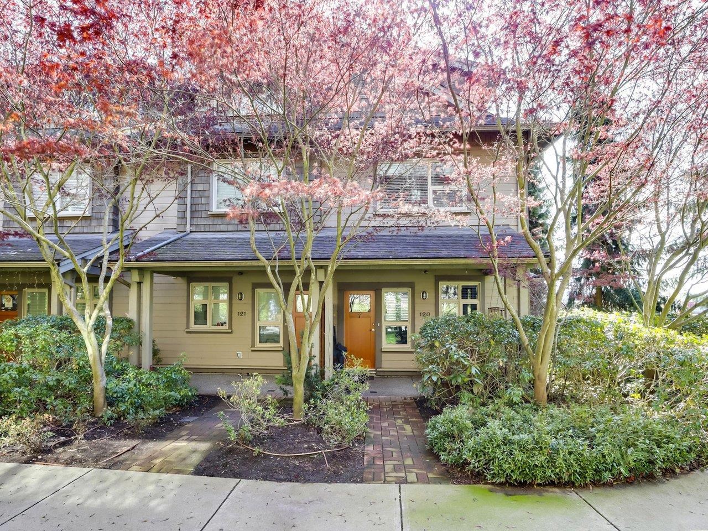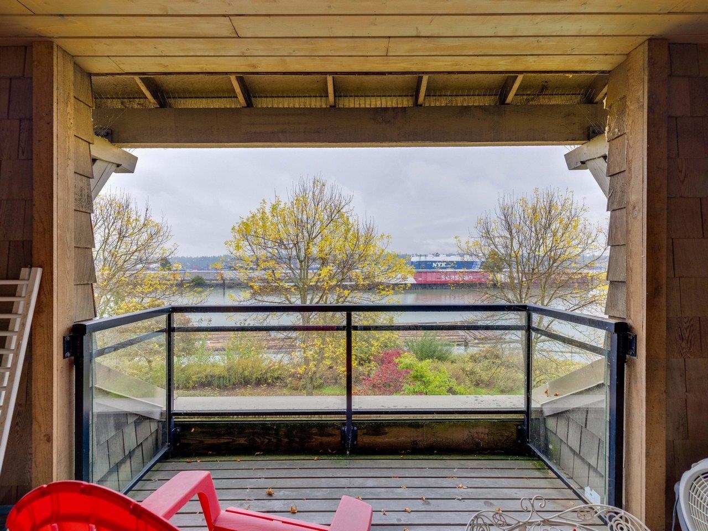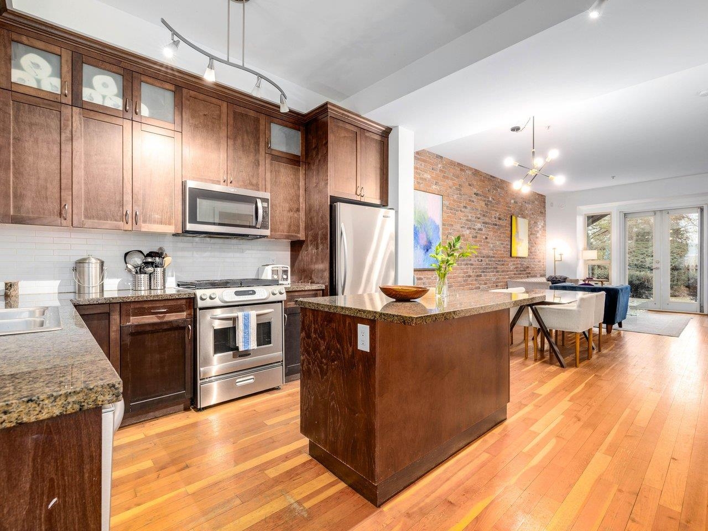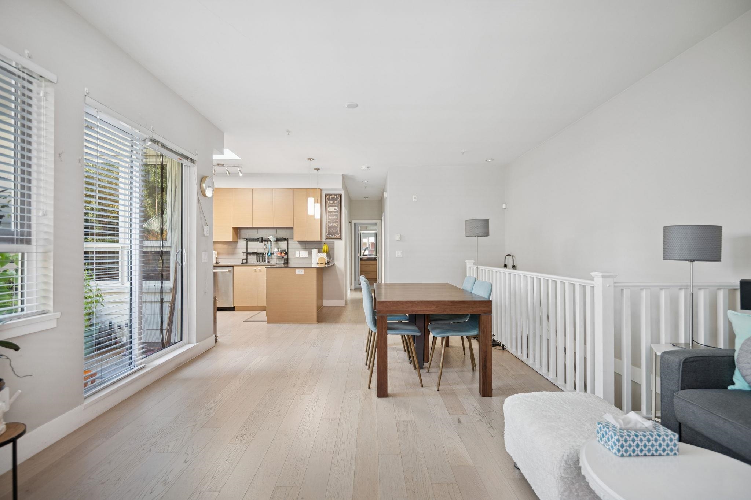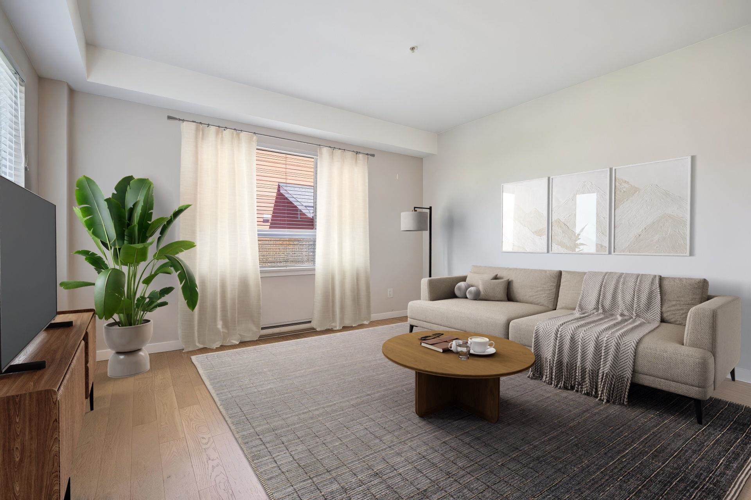- Houseful
- BC
- New Westminster
- Uptown
- 188 6th Street #22
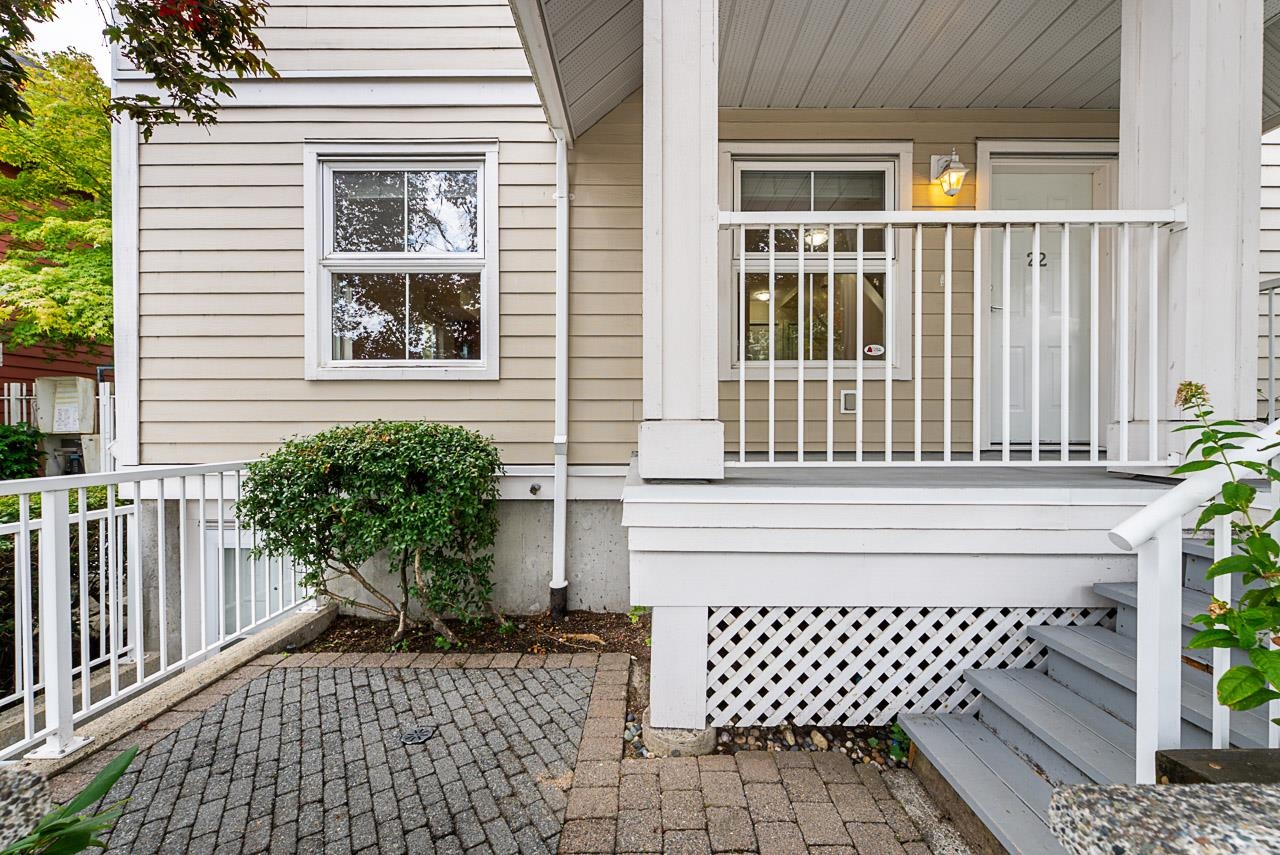
188 6th Street #22
For Sale
New 7 Days
$929,900
3 beds
3 baths
1,523 Sqft
188 6th Street #22
For Sale
New 7 Days
$929,900
3 beds
3 baths
1,523 Sqft
Highlights
Description
- Home value ($/Sqft)$611/Sqft
- Time on Houseful
- Property typeResidential
- Style3 storey
- Neighbourhood
- CommunityGated, Shopping Nearby
- Median school Score
- Year built2004
- Mortgage payment
RAINSCREENED! Rare CORNER 3 bedroom, 3 full bath, 1,520+ sqft townhouse in the heart of New West! Modern open-concept main flr w/kitchen overlooking spacious living room and separate dining room, flooded with natural light and added matching cabinetry for extra storage. Upstairs: 2 bedrooms include primary with walk-in closet and ensuite plus 2nd bedroom near main bath and laundry. Downstairs: large bedroom with separate entry, full bath, rec/flex space and direct parkade access. Outdoor living with porch and patio. Gated, well-managed complex 15 mins walk to SkyTrain (6 mins by bus), Douglas College, shops, restaurants, schools and Tipperary Park’s Farmer’s Market!
MLS®#R3059297 updated 6 days ago.
Houseful checked MLS® for data 6 days ago.
Home overview
Amenities / Utilities
- Heat source Baseboard, electric
- Sewer/ septic Public sewer, sanitary sewer
Exterior
- # total stories 3.0
- Construction materials
- Foundation
- Roof
- # parking spaces 1
- Parking desc
Interior
- # full baths 3
- # total bathrooms 3.0
- # of above grade bedrooms
- Appliances Washer/dryer, dishwasher, refrigerator, stove, microwave
Location
- Community Gated, shopping nearby
- Area Bc
- Subdivision
- View Yes
- Water source Public
- Zoning description Rm2
- Directions 3cbd70589721d1e9b9217dfdcfc61ff6
Overview
- Basement information Full
- Building size 1523.0
- Mls® # R3059297
- Property sub type Townhouse
- Status Active
- Virtual tour
- Tax year 2025
Rooms Information
metric
- Walk-in closet 1.143m X 1.524m
Level: Above - Bedroom 2.591m X 3.505m
Level: Above - Primary bedroom 3.302m X 4.521m
Level: Above - Bedroom 2.997m X 4.115m
Level: Basement - Family room 2.718m X 5.842m
Level: Basement - Living room 3.658m X 5.969m
Level: Main - Kitchen 2.464m X 2.515m
Level: Main - Dining room 2.362m X 2.515m
Level: Main
SOA_HOUSEKEEPING_ATTRS
- Listing type identifier Idx

Lock your rate with RBC pre-approval
Mortgage rate is for illustrative purposes only. Please check RBC.com/mortgages for the current mortgage rates
$-2,480
/ Month25 Years fixed, 20% down payment, % interest
$
$
$
%
$
%

Schedule a viewing
No obligation or purchase necessary, cancel at any time
Nearby Homes
Real estate & homes for sale nearby

