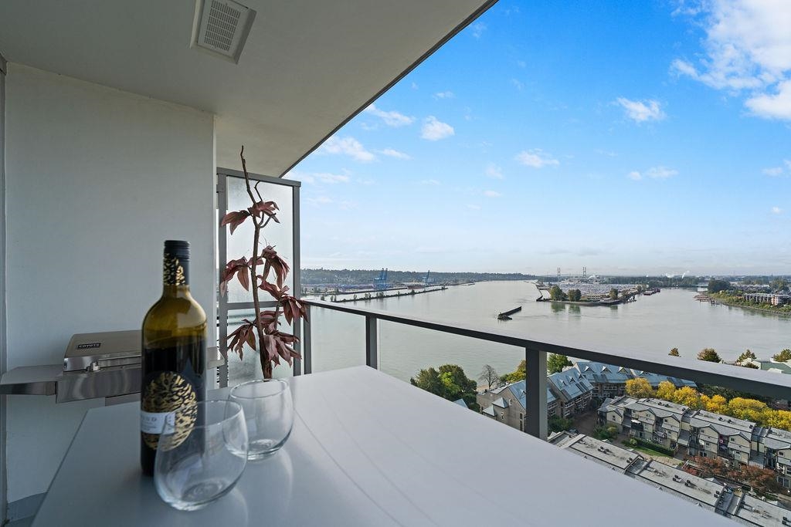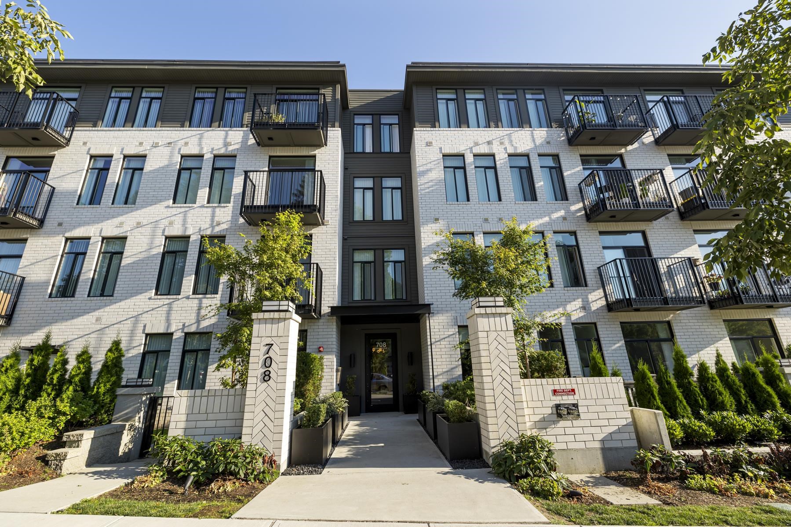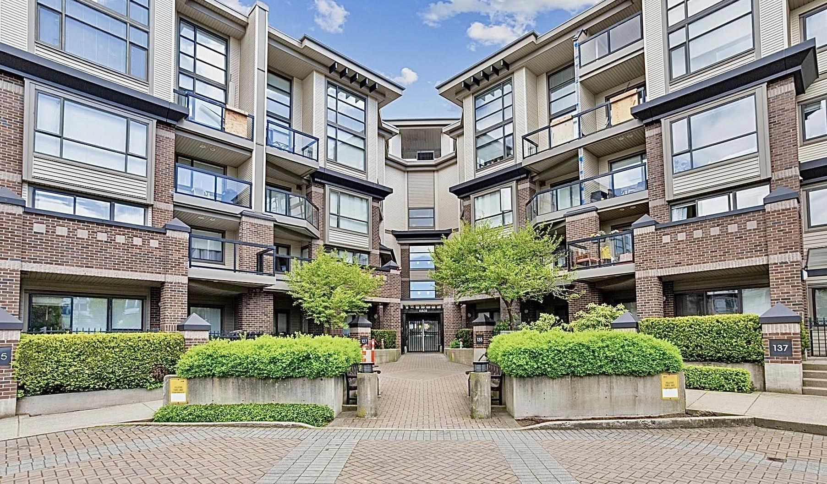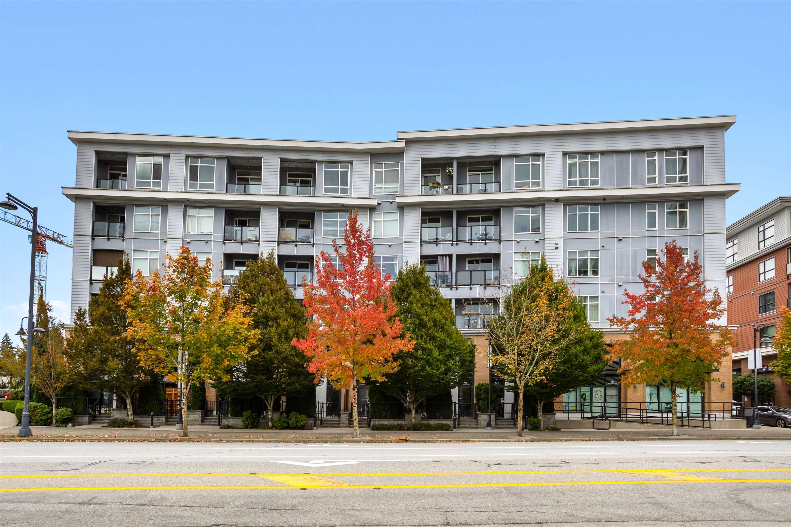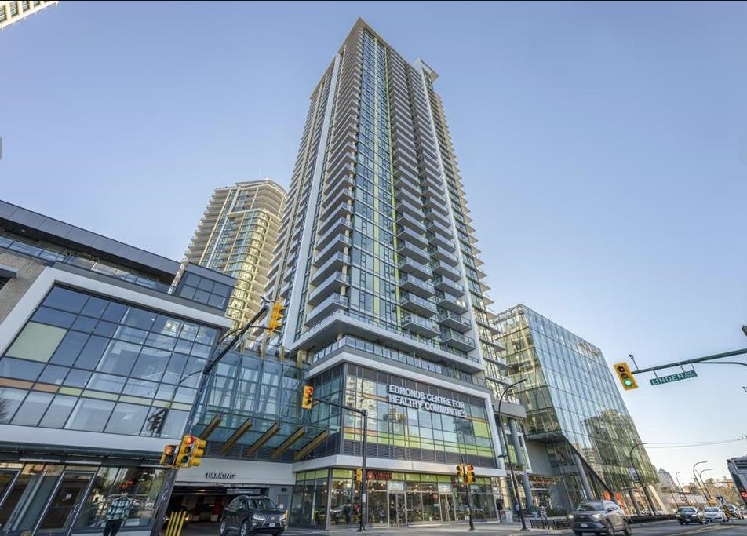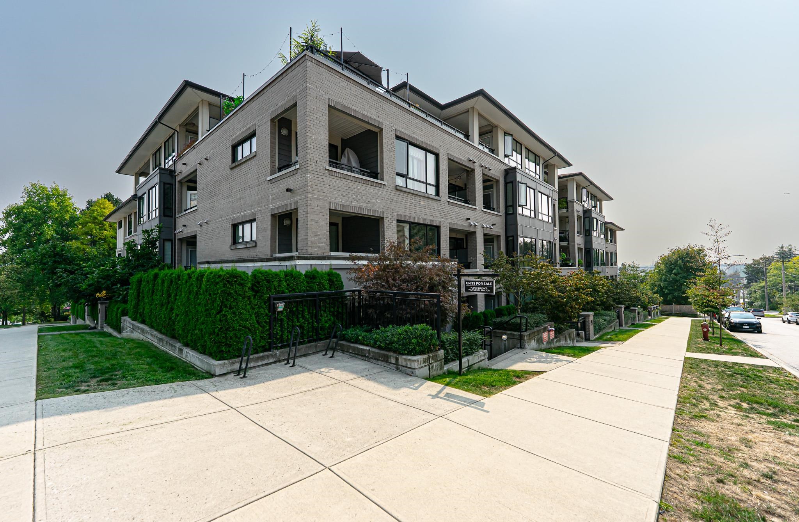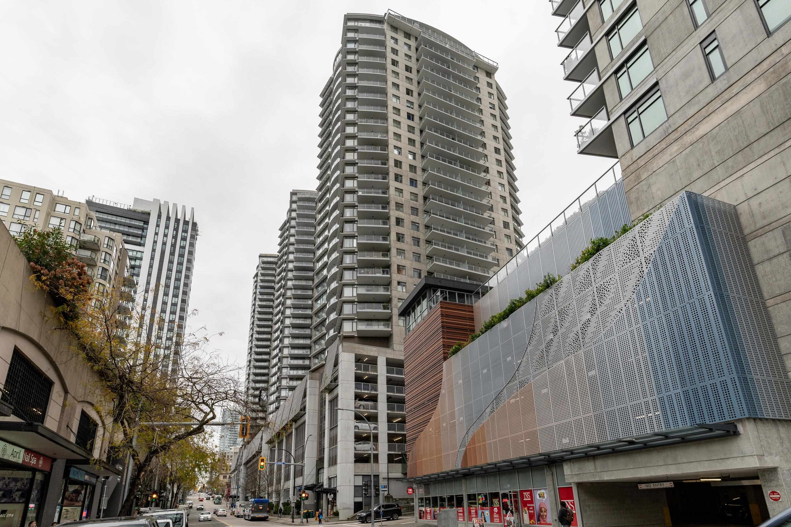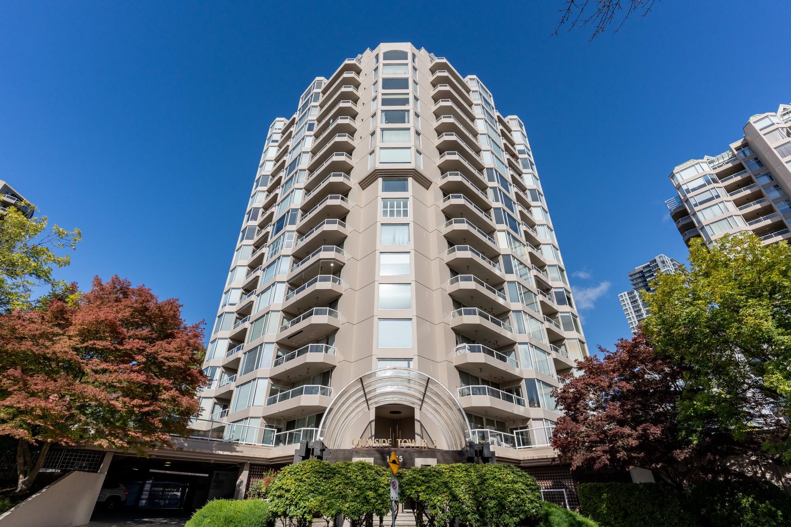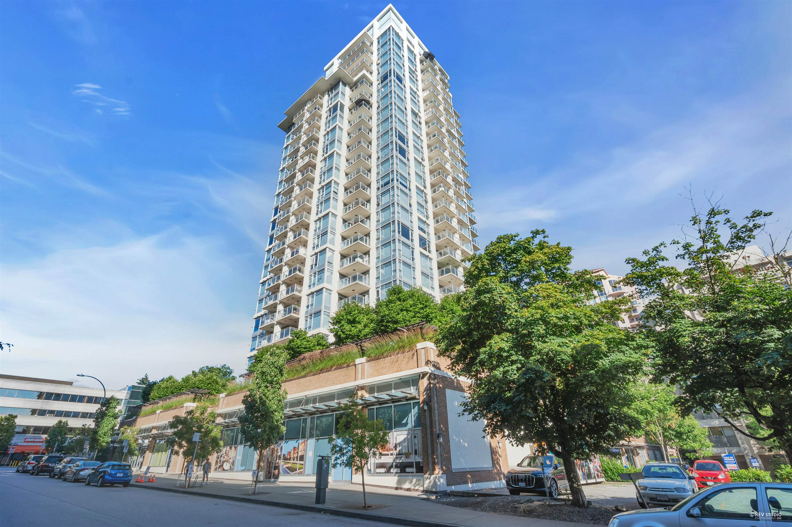- Houseful
- BC
- New Westminster
- Downtown New Westminster
- 188 Agnes Street #1306
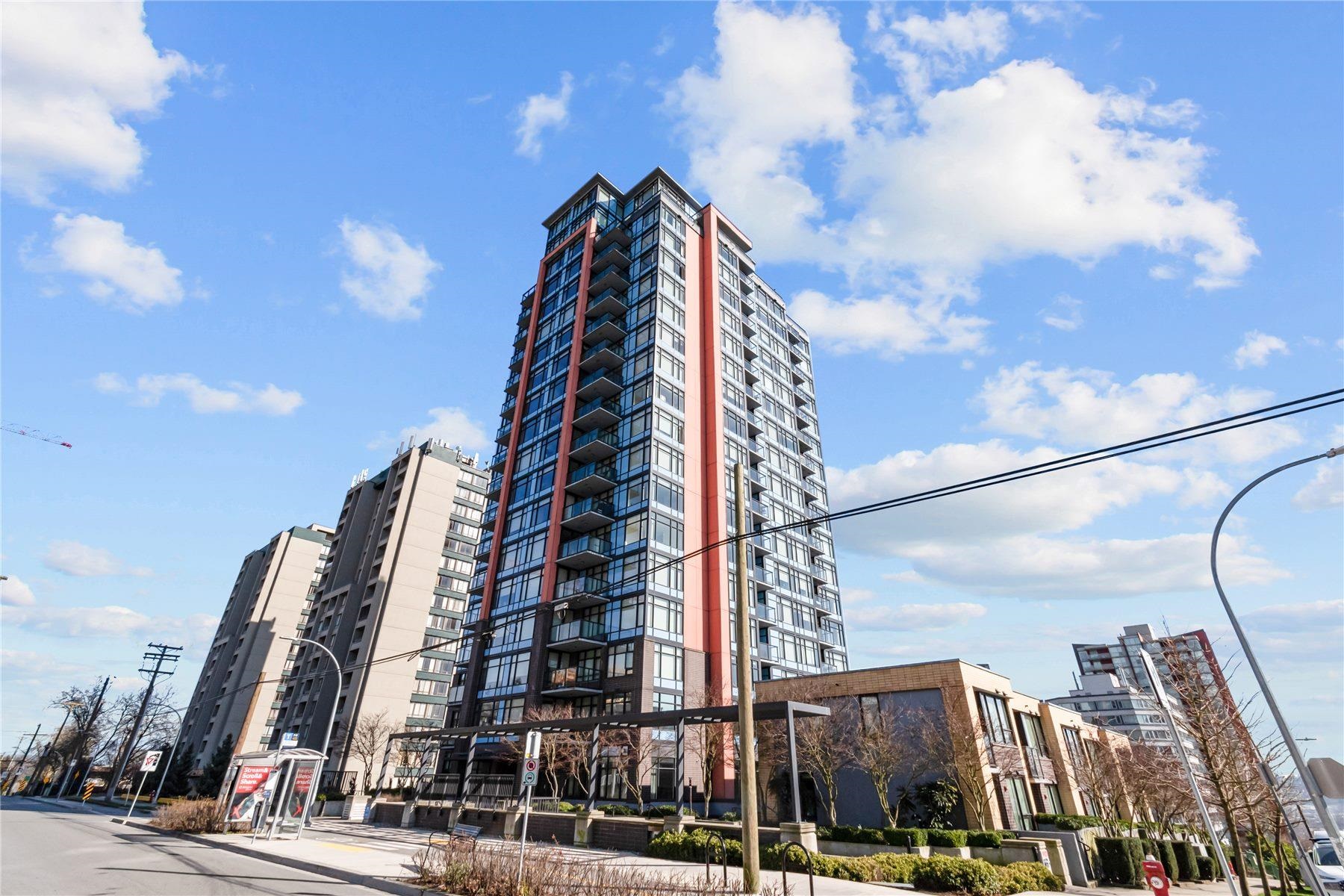
188 Agnes Street #1306
188 Agnes Street #1306
Highlights
Description
- Home value ($/Sqft)$866/Sqft
- Time on Houseful
- Property typeResidential
- Neighbourhood
- Median school Score
- Year built2017
- Mortgage payment
Welcome to The ELLIOT! Nestled in the heart of DT New West, this stunning 1-Bed, 1-Bath home offers a thoughtfully designed floor plan with modern finishes throughout. Enjoy breathtaking views of the mountains, lush Greenspace, and city skyline through oversized windows that flood the space with natural light. The sleek kitchen features built-in oven, Stainless steel gas range, integrated Italian appliances, and stylish two-tone cabinetry. The spacious Primary bedroom (newly laminated) offers a large walk-in closet, while the spa-inspired bathroom boasts large-format slate tiles and deep soaker tub. Wide plank flooring and roll-down blinds add a touch of sophistication. Freshly painted, 1 parking and 1 storage locker, Close to shopping, restaurants, Skytrain, and more. Don't Miss out!!
Home overview
- Heat source Electric
- Sewer/ septic Public sewer
- # total stories 19.0
- Construction materials
- Foundation
- Roof
- # parking spaces 1
- Parking desc
- # full baths 1
- # total bathrooms 1.0
- # of above grade bedrooms
- Appliances Washer/dryer, dishwasher, refrigerator, stove
- Area Bc
- Subdivision
- View Yes
- Water source Public
- Zoning description Cd-24
- Directions 9cea60d202929fffeb7db9be98808899
- Basement information None
- Building size 577.0
- Mls® # R3023700
- Property sub type Apartment
- Status Active
- Virtual tour
- Tax year 2024
- Dining room 1.727m X 3.632m
Level: Main - Living room 2.565m X 3.404m
Level: Main - Walk-in closet 1.854m X 2.515m
Level: Main - Primary bedroom 2.87m X 3.15m
Level: Main - Kitchen 2.667m X 3.632m
Level: Main - Foyer 1.194m X 1.778m
Level: Main
- Listing type identifier Idx

$-1,332
/ Month

