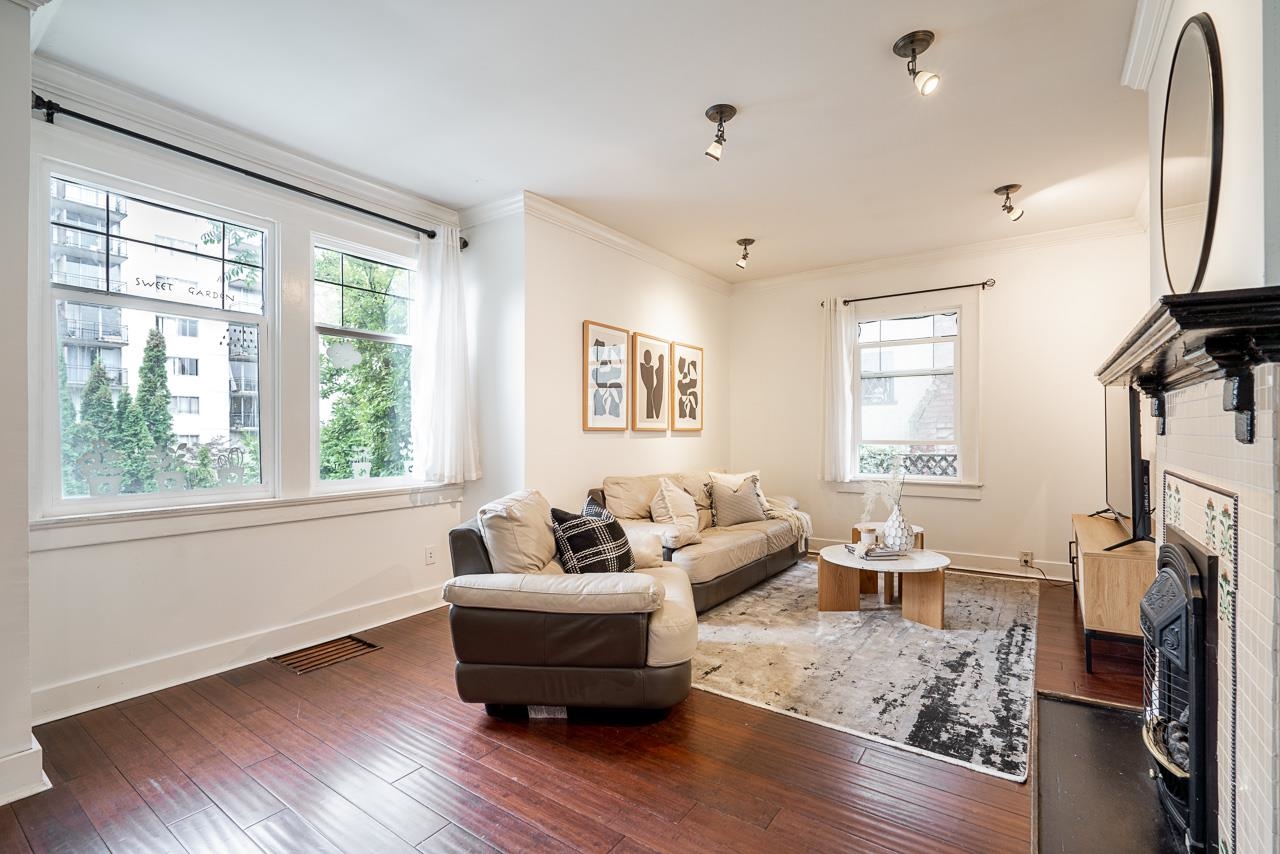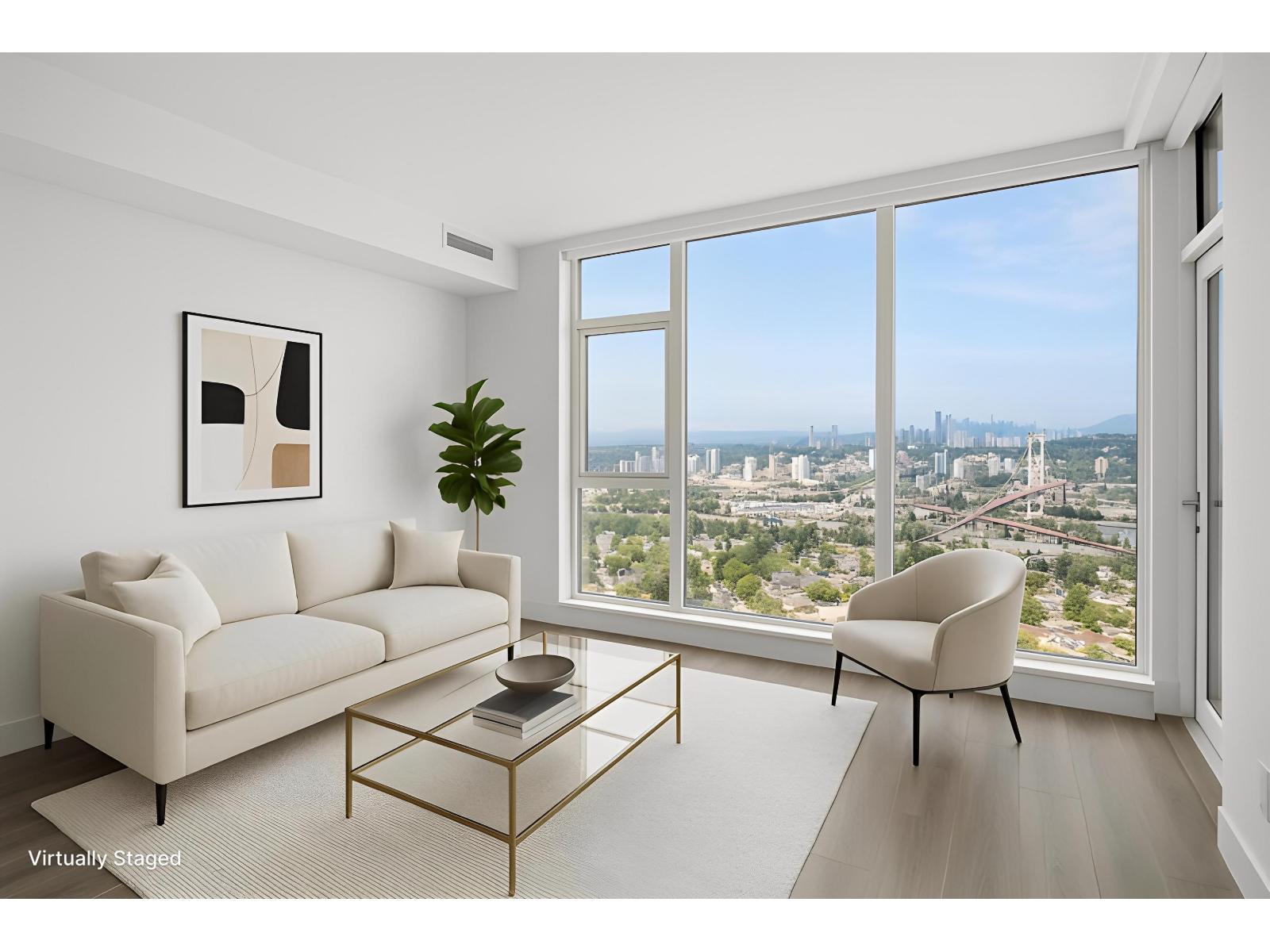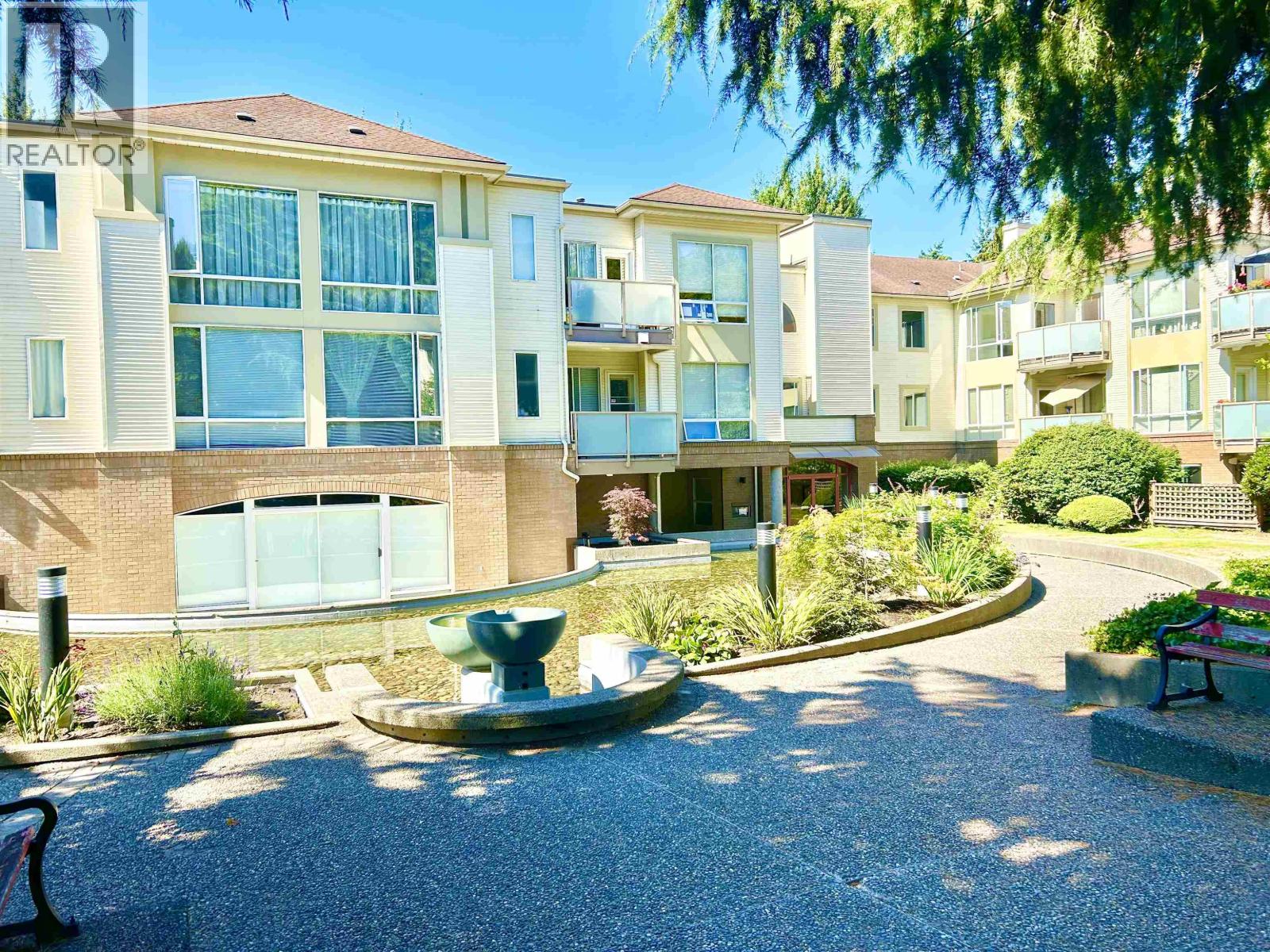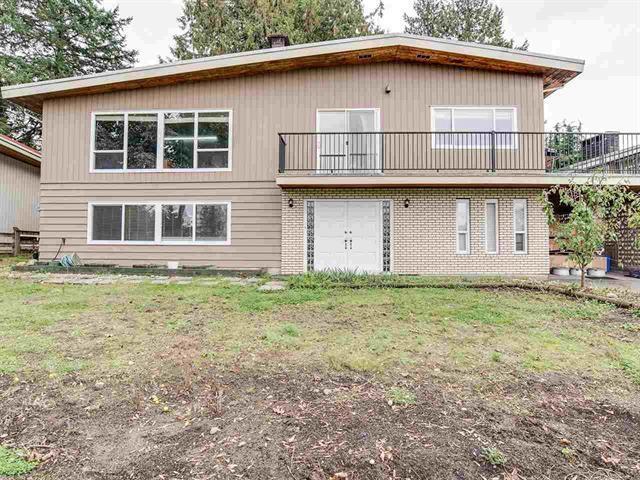Select your Favourite features
- Houseful
- BC
- New Westminster
- Uptown
- 202 Seventh Street

202 Seventh Street
For Sale
28 Days
$1,218,000
2 beds
2 baths
1,969 Sqft
202 Seventh Street
For Sale
28 Days
$1,218,000
2 beds
2 baths
1,969 Sqft
Highlights
Description
- Home value ($/Sqft)$619/Sqft
- Time on Houseful
- Property typeResidential
- StyleBasement entry
- Neighbourhood
- CommunityShopping Nearby
- Median school Score
- Year built1927
- Mortgage payment
Charming 2-bedroom + den, 2-bath character home in New Westminster blending timeless appeal with modern updates. Covered front porch, rich wood floors, tall windows, and a cozy fireplace create warmth and appeal. Updated kitchen offers butcher-block counters, stainless-steel appliances, open shelving. Lower-level rec room with wet bar provides flexible space for media, hobbies, or office. Upstairs offers two bedrooms plus a den filled with natural light. Bathrooms include updated finishes and a classic clawfoot tub. Private yard, large deck, and covered porch seamlessly extend living outdoors. Convenient location close to SkyTrain, schools, shops, and parks, yet tucked away on a quiet residential street. A unique home full of charm and functionality. OPEN HOUSE SATURDAY 2:00-4 PM.
MLS®#R3051104 updated 3 hours ago.
Houseful checked MLS® for data 3 hours ago.
Home overview
Amenities / Utilities
- Heat source Forced air, natural gas
- Sewer/ septic Public sewer, sanitary sewer, storm sewer
Exterior
- Construction materials
- Foundation
- Roof
- Fencing Fenced
- # parking spaces 2
- Parking desc
Interior
- # full baths 2
- # total bathrooms 2.0
- # of above grade bedrooms
- Appliances Washer/dryer, dishwasher, refrigerator, stove
Location
- Community Shopping nearby
- Area Bc
- Water source Public
- Zoning description Rs-1
- Directions 6c3cd767ae27d7d8d9003cfcbd0bd957
Lot/ Land Details
- Lot dimensions 3000.0
Overview
- Lot size (acres) 0.07
- Basement information Exterior entry
- Building size 1969.0
- Mls® # R3051104
- Property sub type Single family residence
- Status Active
- Virtual tour
- Tax year 2025
Rooms Information
metric
- Other 1.88m X 3.658m
- Den 1.092m X 2.438m
Level: Above - Bedroom 3.099m X 3.607m
Level: Above - Primary bedroom 3.531m X 3.607m
Level: Above - Recreation room 3.658m X 3.505m
Level: Basement - Foyer 2.87m X 2.362m
Level: Main - Kitchen 2.515m X 3.785m
Level: Main - Dining room 3.124m X 3.759m
Level: Main - Living room 4.902m X 3.759m
Level: Main
SOA_HOUSEKEEPING_ATTRS
- Listing type identifier Idx

Lock your rate with RBC pre-approval
Mortgage rate is for illustrative purposes only. Please check RBC.com/mortgages for the current mortgage rates
$-3,248
/ Month25 Years fixed, 20% down payment, % interest
$
$
$
%
$
%

Schedule a viewing
No obligation or purchase necessary, cancel at any time
Nearby Homes
Real estate & homes for sale nearby












