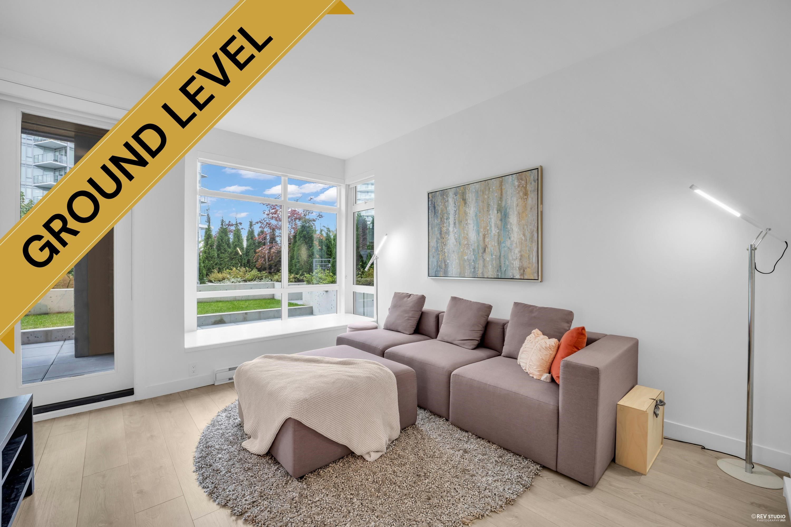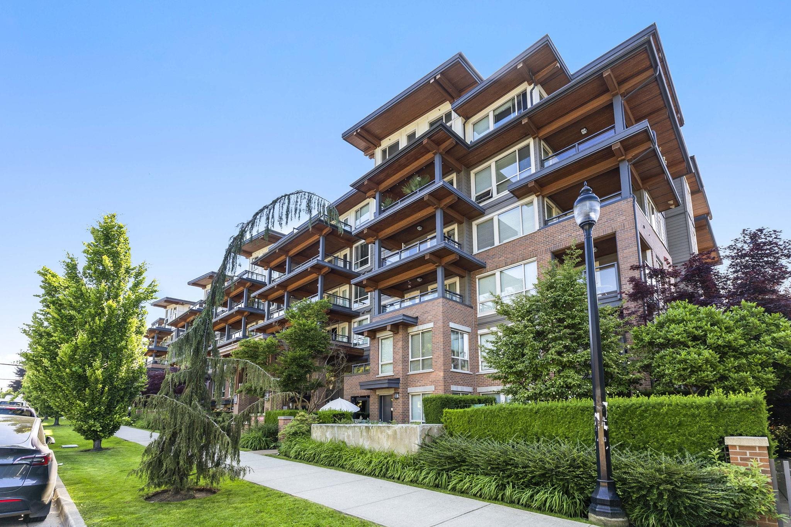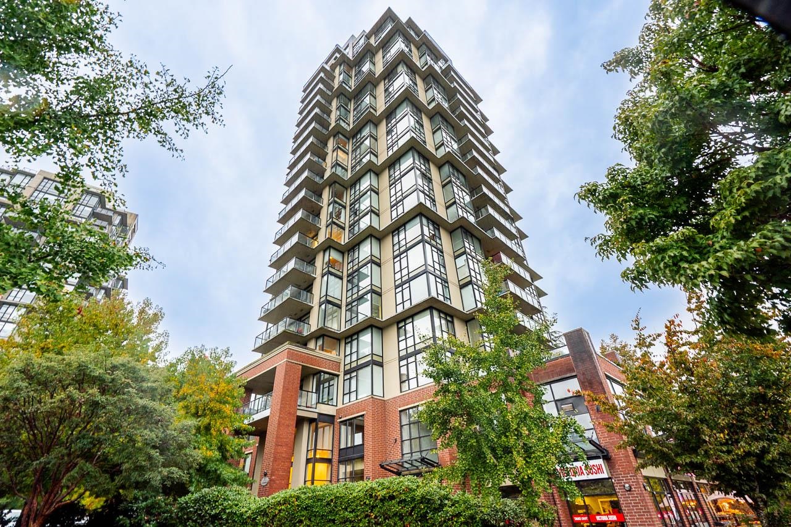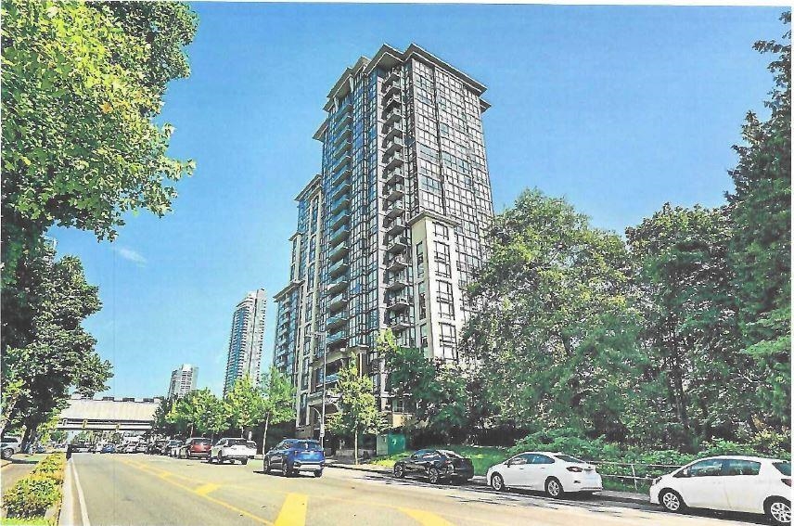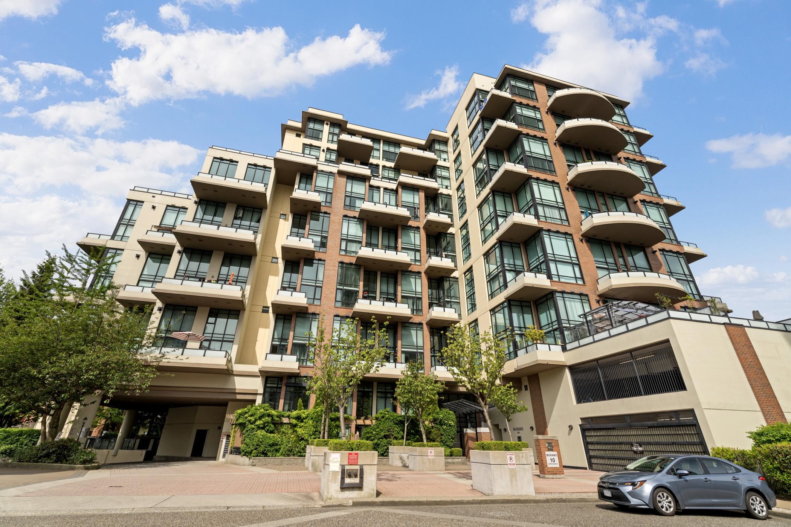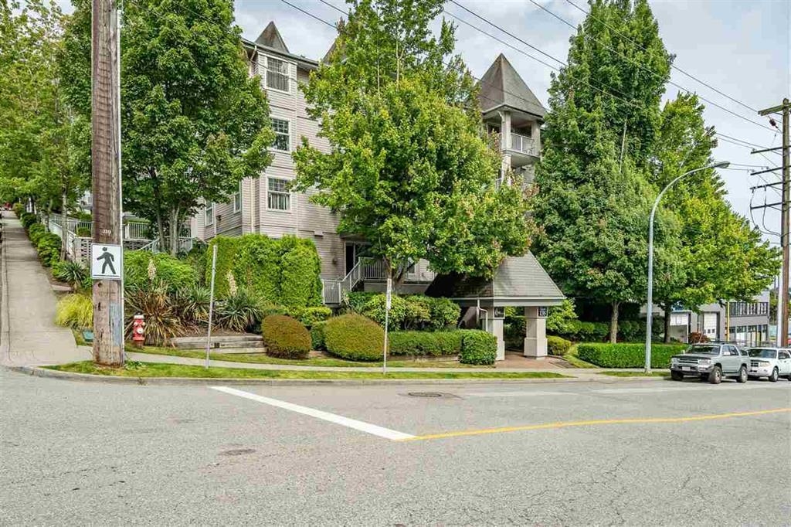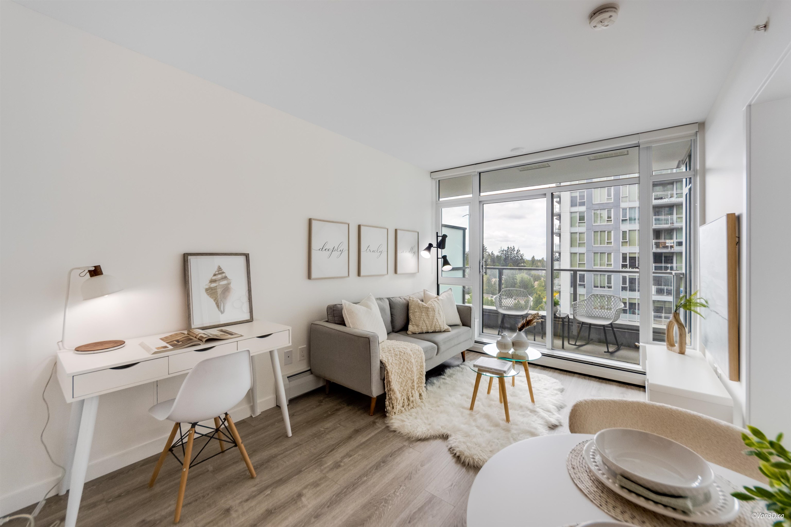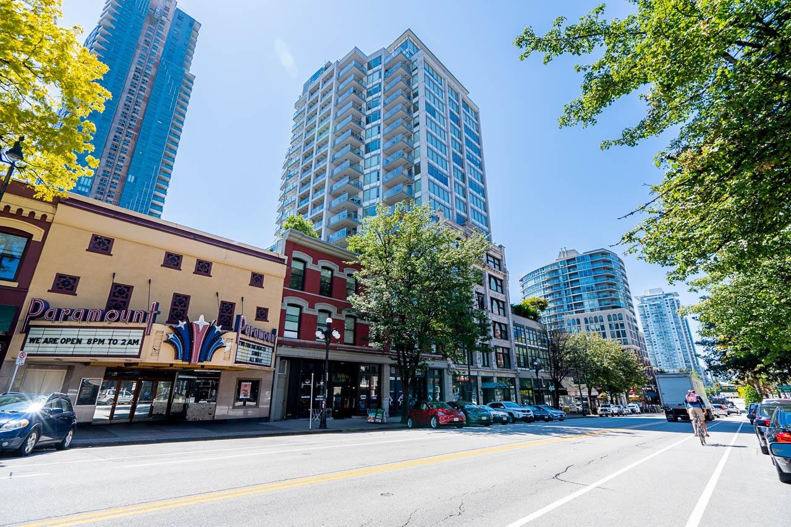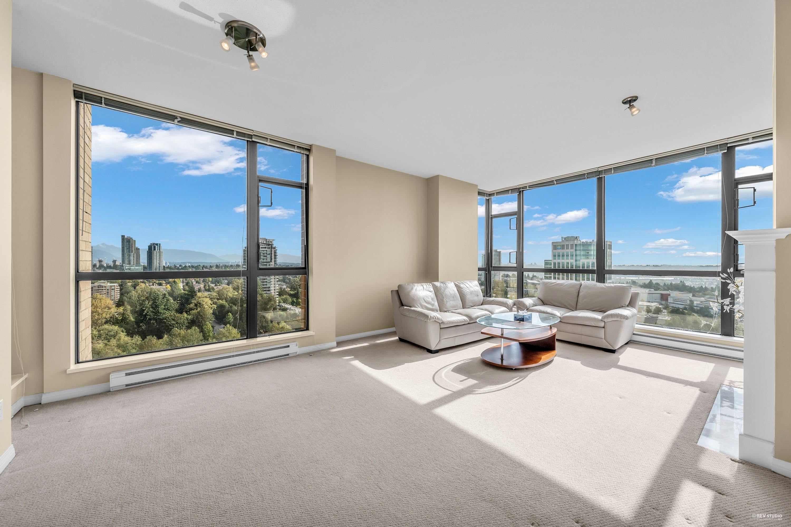- Houseful
- BC
- New Westminster
- North Arm South
- 210 Salter Street #1501
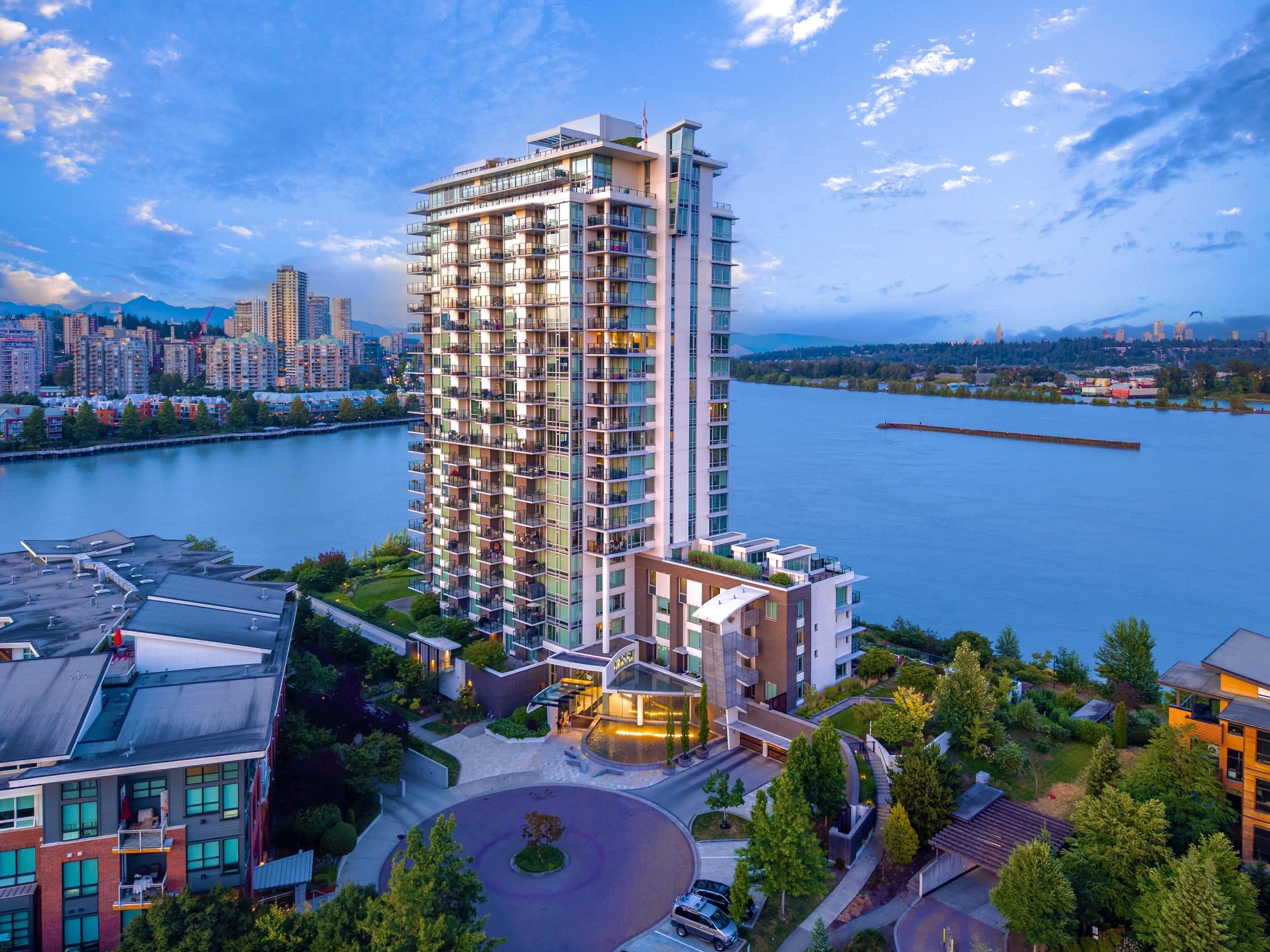
210 Salter Street #1501
210 Salter Street #1501
Highlights
Description
- Home value ($/Sqft)$751/Sqft
- Time on Houseful
- Property typeResidential
- Neighbourhood
- CommunityShopping Nearby
- Median school Score
- Year built2017
- Mortgage payment
The Peninsula at Port Royal redefines waterfront luxury. Stunning corner residence with panoramic water, mountain & city views; the Southwest glass walls capture every sunset. Airy open living centers a chef’s kitchen with bespoke cabinetry & integrated Gaggenau appliances, hardwood floors & a fireplace. Two private patios (218 SqFt total), Two primary bedrooms, both with ensuites, & a powder room are exclusive to this layout. The primary bedroom sanctuary features a walk-in-closet, 5 piece spa ensuite with dual vanities & large soaking tub. Enjoy Resort amenities: waterfront jacuzzi, steam room, gym, chef’s lounge, billiards, BBQ terrace, cinema, guest suite & concierge. Steps to the boardwalk, Q2Q ferry, River Market, parks, dining & shopping. A/C, secure parking & storage locker.
Home overview
- Heat source Geothermal, heat pump, natural gas
- Sewer/ septic Public sewer, sanitary sewer, storm sewer
- # total stories 22.0
- Construction materials
- Foundation
- Roof
- # parking spaces 1
- Parking desc
- # full baths 2
- # half baths 1
- # total bathrooms 3.0
- # of above grade bedrooms
- Appliances Washer/dryer, dishwasher, refrigerator, stove, microwave, range top
- Community Shopping nearby
- Area Bc
- Subdivision
- View Yes
- Water source Public
- Zoning description Rmw-3
- Directions 7847053251da9c84866273bc25a0cf95
- Basement information None
- Building size 1264.0
- Mls® # R3029939
- Property sub type Apartment
- Status Active
- Virtual tour
- Tax year 2024
- Foyer 2.819m X 1.295m
Level: Main - Walk-in closet 2.083m X 1.905m
Level: Main - Kitchen 2.718m X 3.886m
Level: Main - Patio 2.845m X 3.353m
Level: Main - Dining room 2.134m X 3.708m
Level: Main - Bedroom 2.972m X 3.353m
Level: Main - Primary bedroom 4.547m X 2.896m
Level: Main - Living room 4.343m X 3.708m
Level: Main - Patio 3.124m X 3.099m
Level: Main
- Listing type identifier Idx

$-2,531
/ Month

