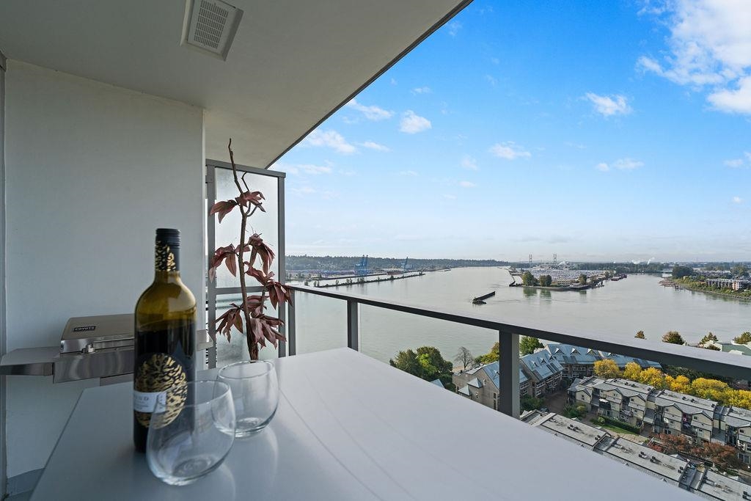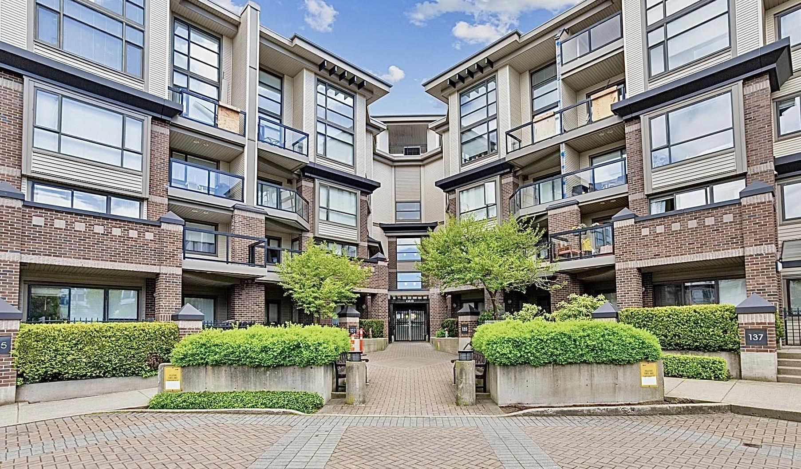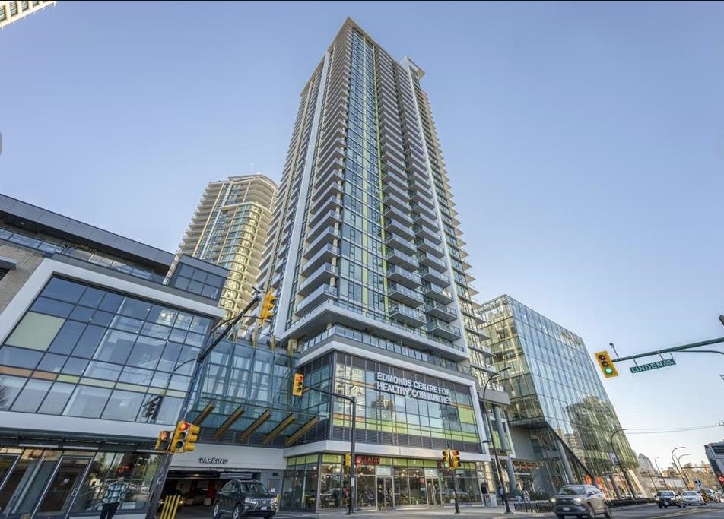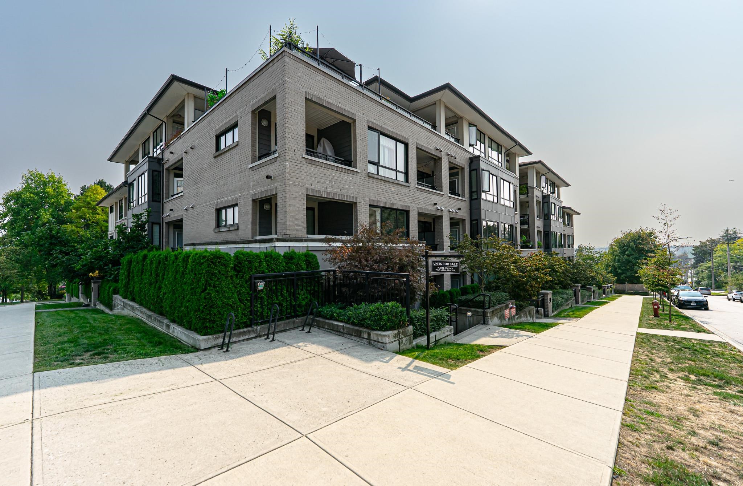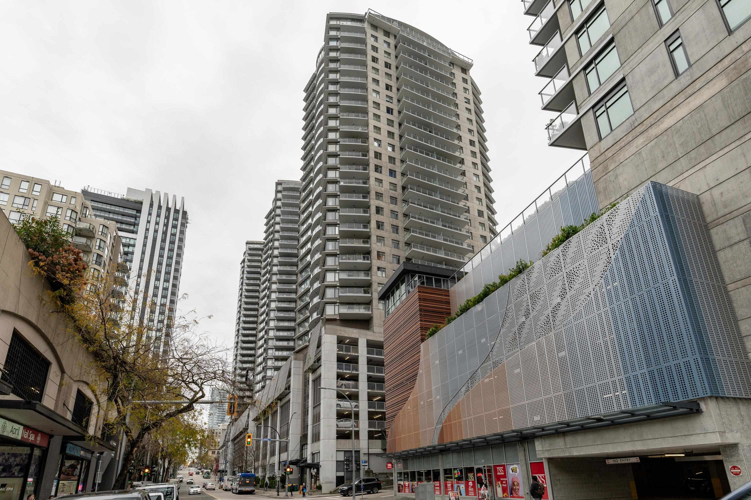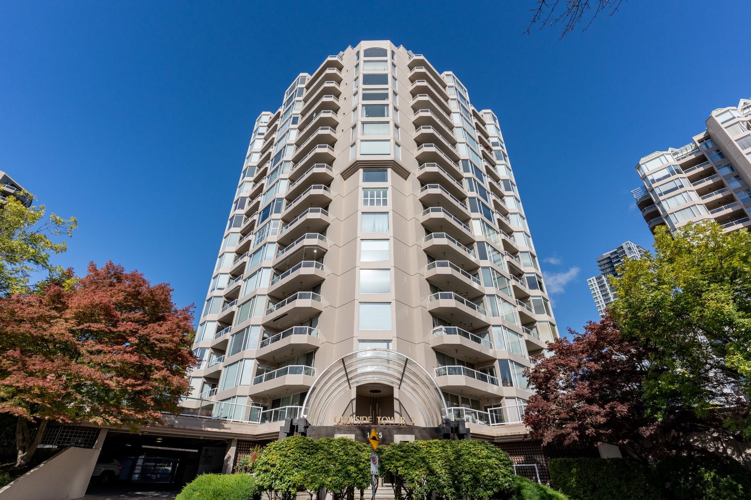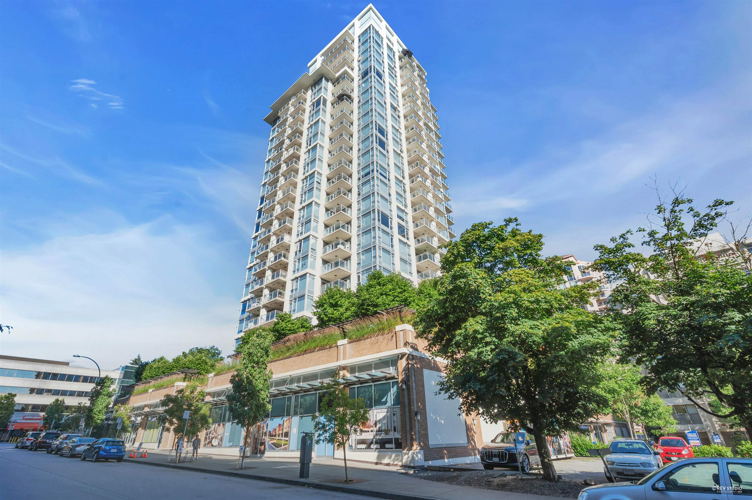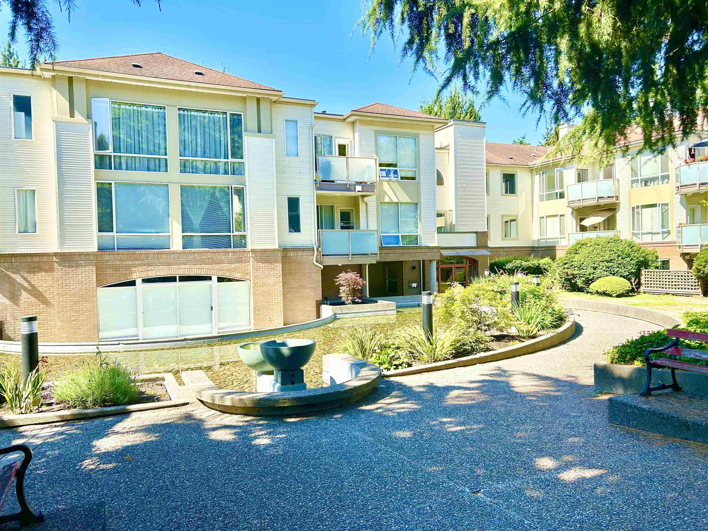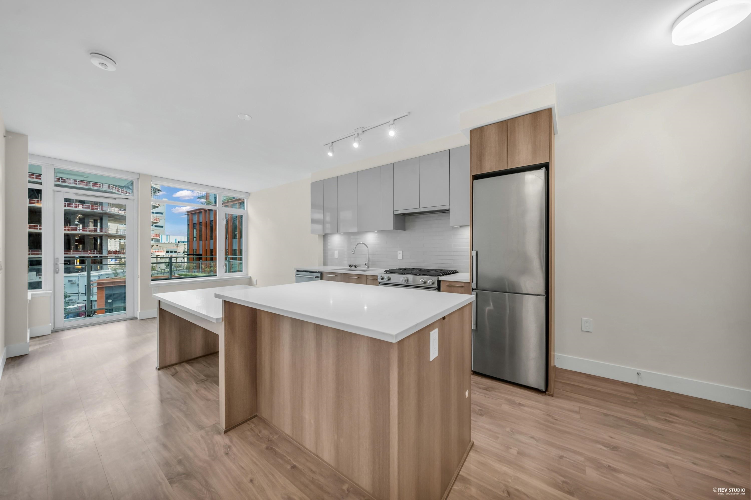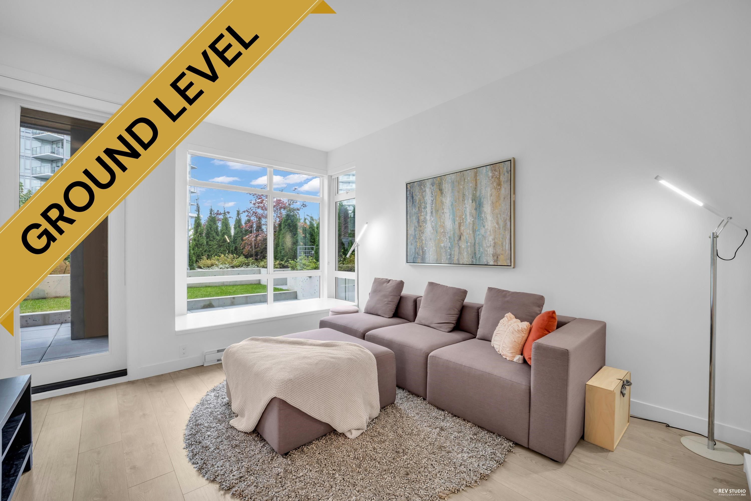- Houseful
- BC
- New Westminster
- North Arm South
- 210 Salter Street #608
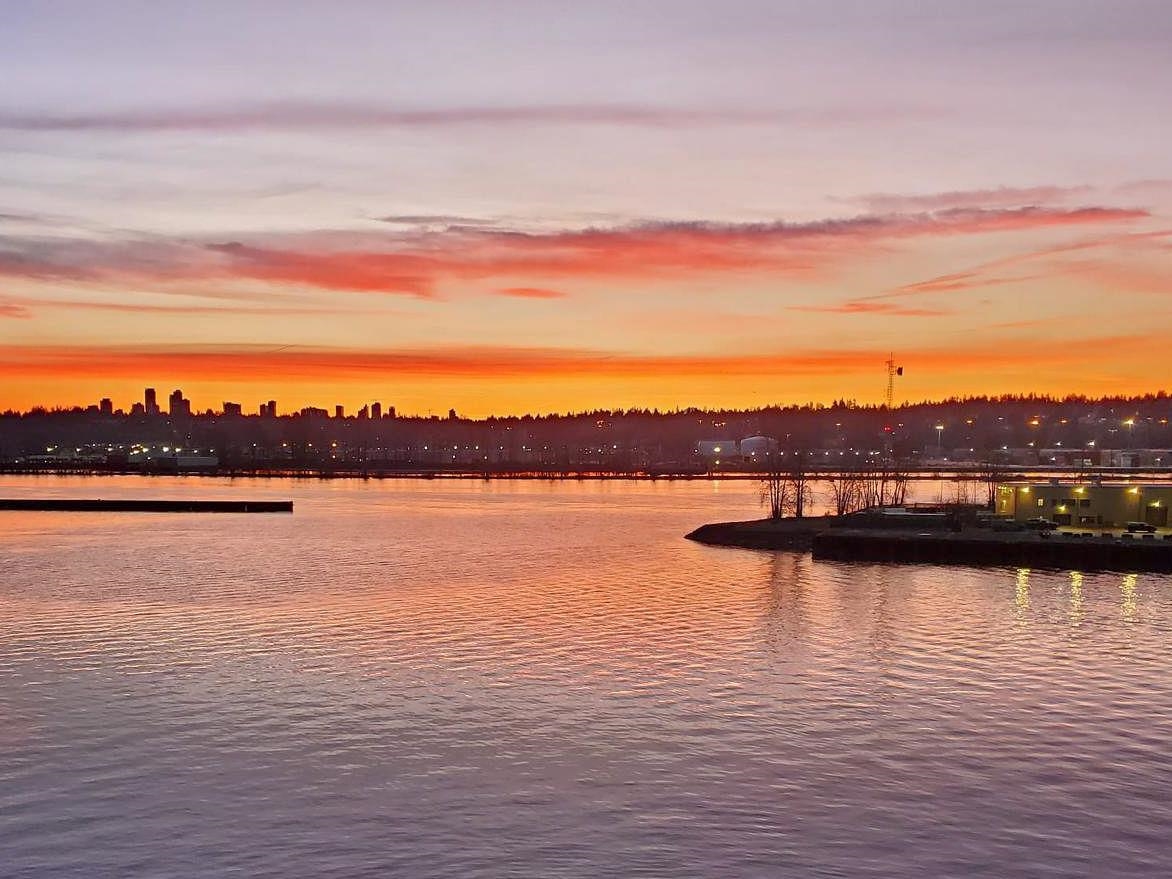
210 Salter Street #608
210 Salter Street #608
Highlights
Description
- Home value ($/Sqft)$922/Sqft
- Time on Houseful
- Property typeResidential
- Neighbourhood
- Median school Score
- Year built2017
- Mortgage payment
Welcome to The Peninsula – Waterfront Luxury in Port Royal. This exceptional home offers a unique interior layout, complemented by a 700 SF private patio and balcony space, perfect for all-season entertaining with breathtaking panoramic views of Fraser River, city skyline and mountains. Inside, floor-to-ceiling windows bring in abundant natural light, geothermal heating/cooling, and engineered hardwood floors. The open-concept chef’s kitchen is equipped with premium Gaggenau appliances, quartz waterfall counters and soft-close Italian cabinetry. The primary bedroom offers a walk-in closet and spa-inspired ensuite with double vanities, soaker tub, separate shower and heated floors. Ideally located minutes from Hwy 91, Marine Dr, Queensborough Landing, waterfront trails, parks and transit.
Home overview
- Heat source Electric, geothermal
- Sewer/ septic Public sewer, sanitary sewer
- # total stories 22.0
- Construction materials
- Foundation
- Roof
- # parking spaces 2
- Parking desc
- # full baths 2
- # total bathrooms 2.0
- # of above grade bedrooms
- Appliances Washer/dryer, dishwasher, refrigerator, stove, microwave, oven
- Area Bc
- View Yes
- Water source Public
- Zoning description Rmw-3
- Basement information None
- Building size 1290.0
- Mls® # R3032802
- Property sub type Apartment
- Status Active
- Tax year 2024
- Dining room 4.623m X 2.769m
Level: Main - Bedroom 2.819m X 3.683m
Level: Main - Laundry 2.896m X 1.854m
Level: Main - Living room 3.454m X 5.893m
Level: Main - Walk-in closet 1.549m X 2.896m
Level: Main - Walk-in closet 1.6m X 2.235m
Level: Main - Primary bedroom 2.972m X 4.394m
Level: Main - Kitchen 2.515m X 4.623m
Level: Main - Den 2.261m X 2.261m
Level: Main
- Listing type identifier Idx

$-3,173
/ Month

