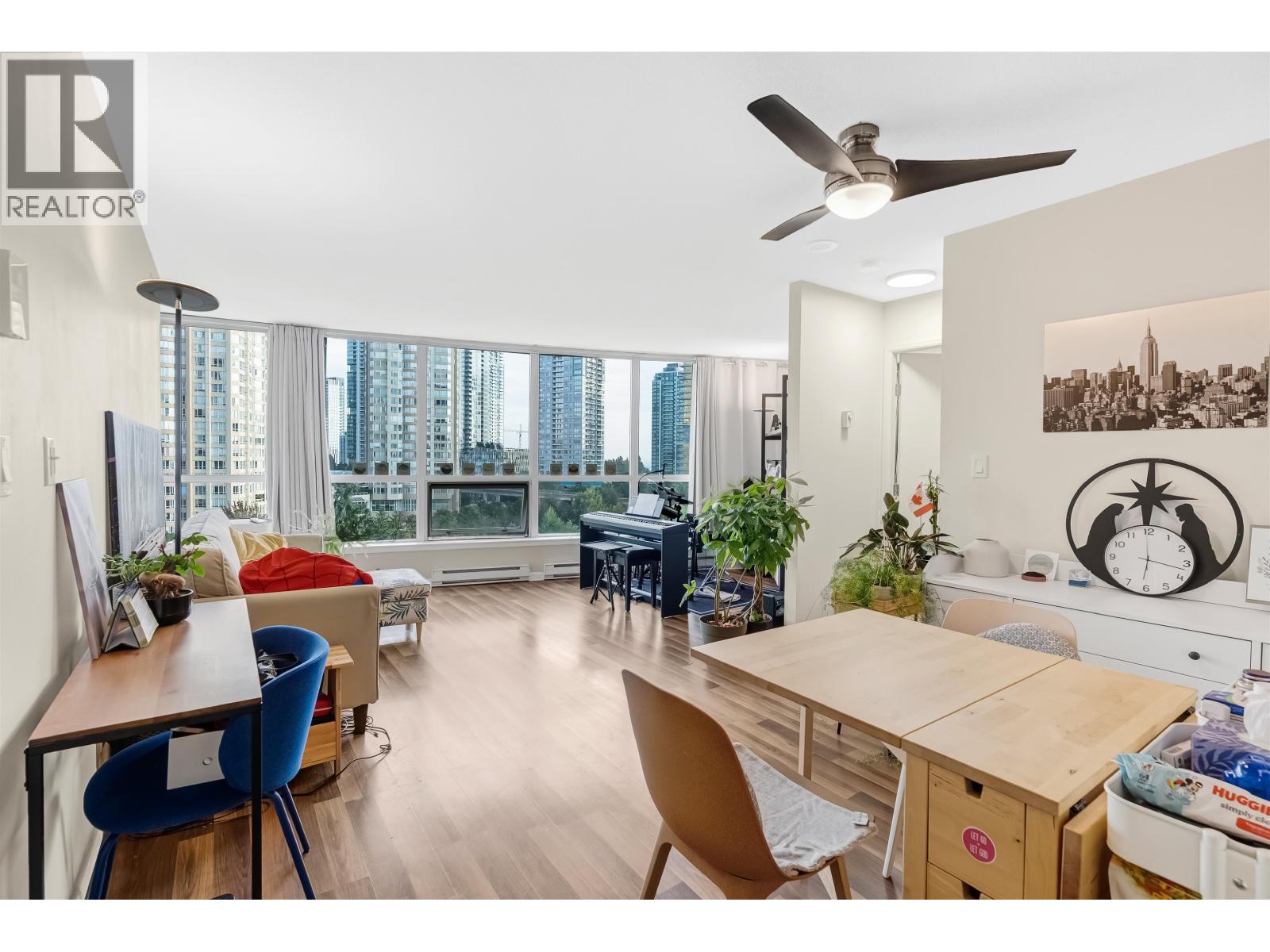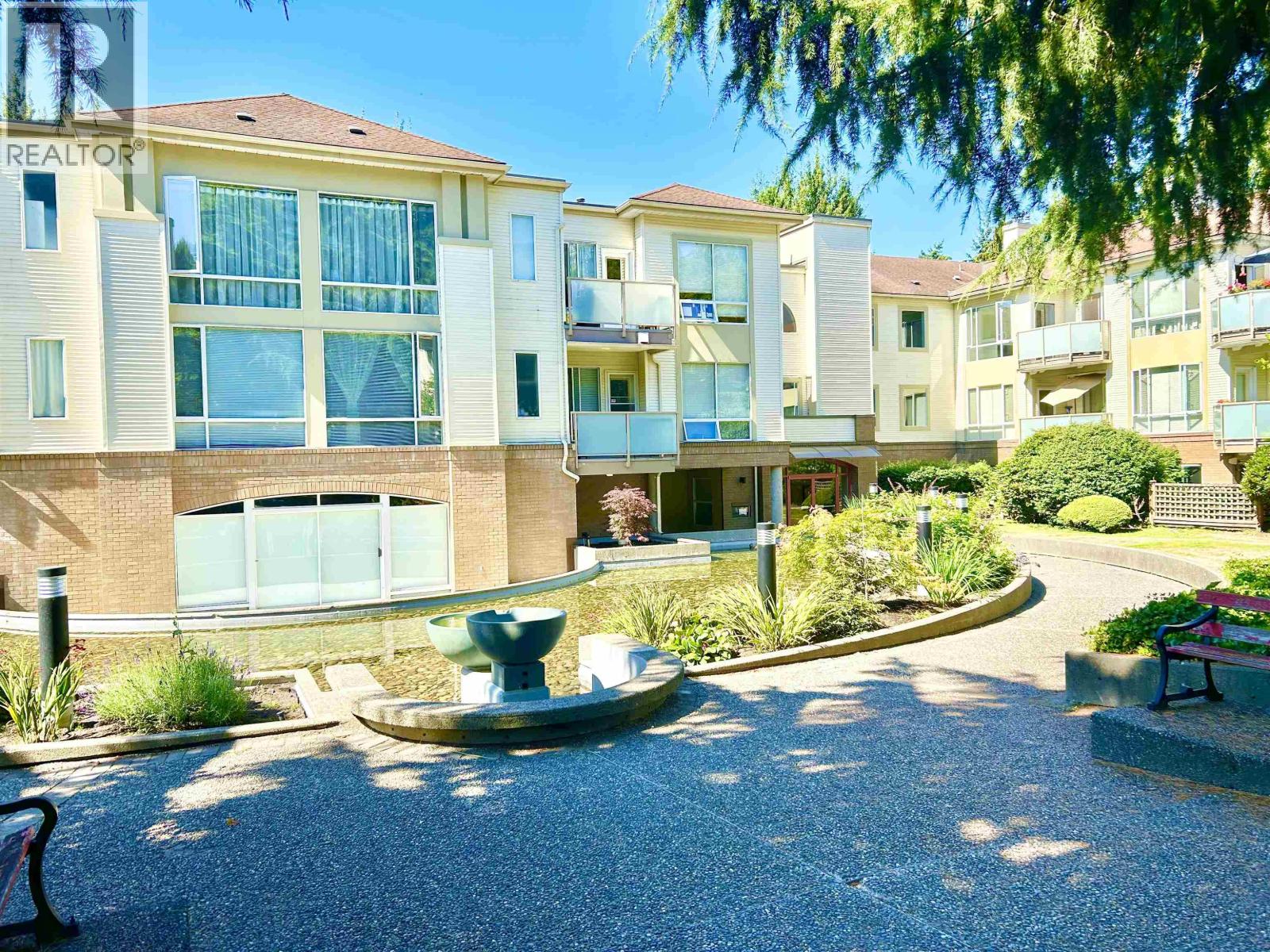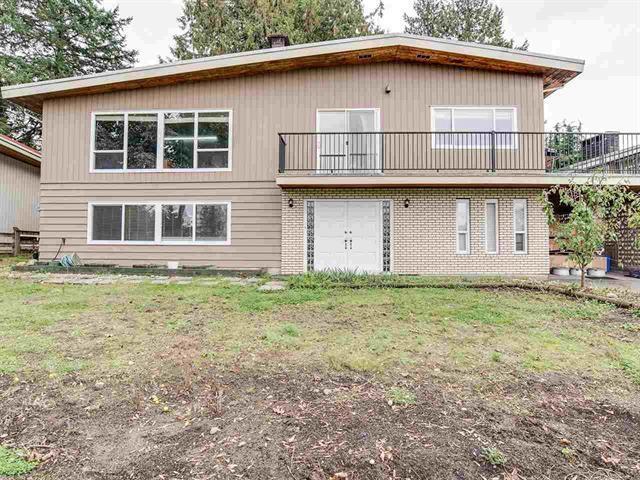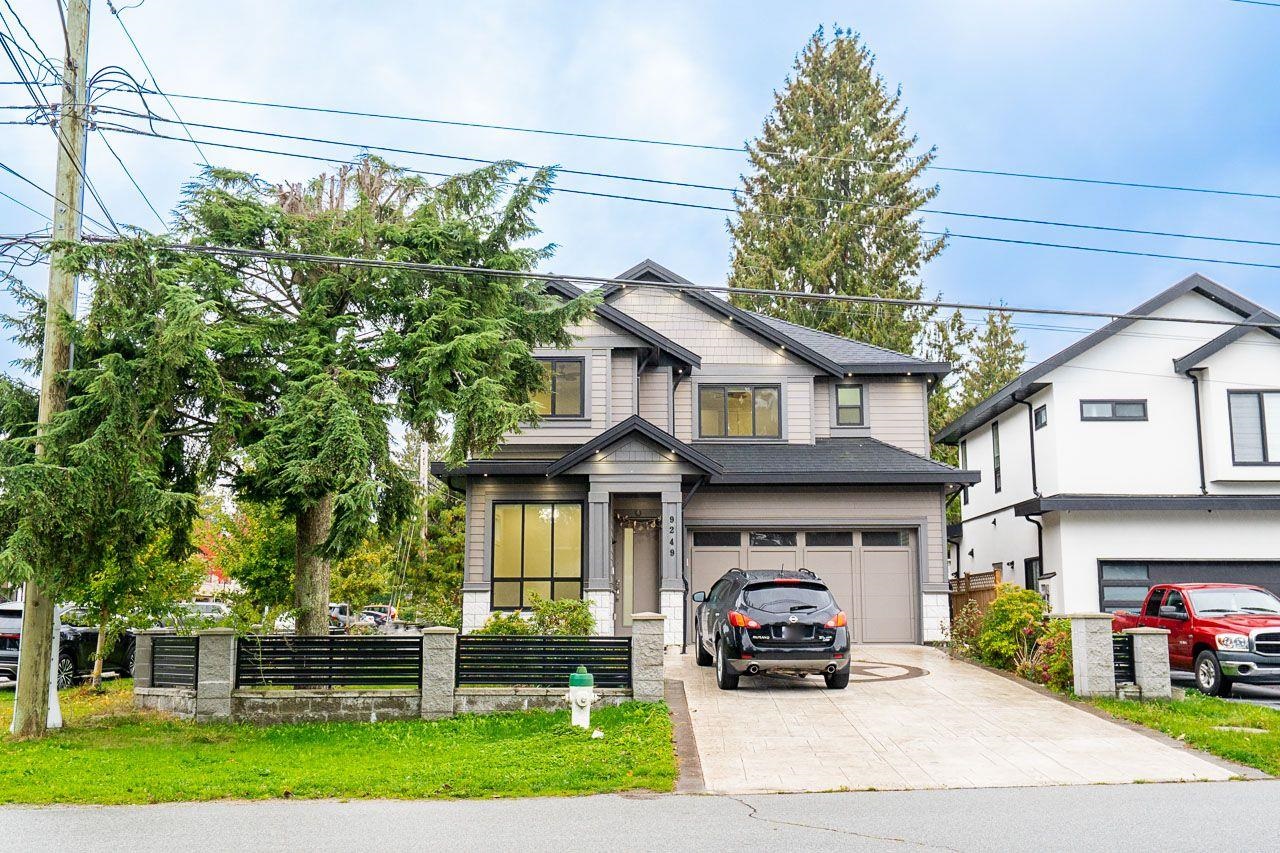Select your Favourite features
- Houseful
- BC
- New Westminster
- Connaught Heights
- 2125 Marine Way
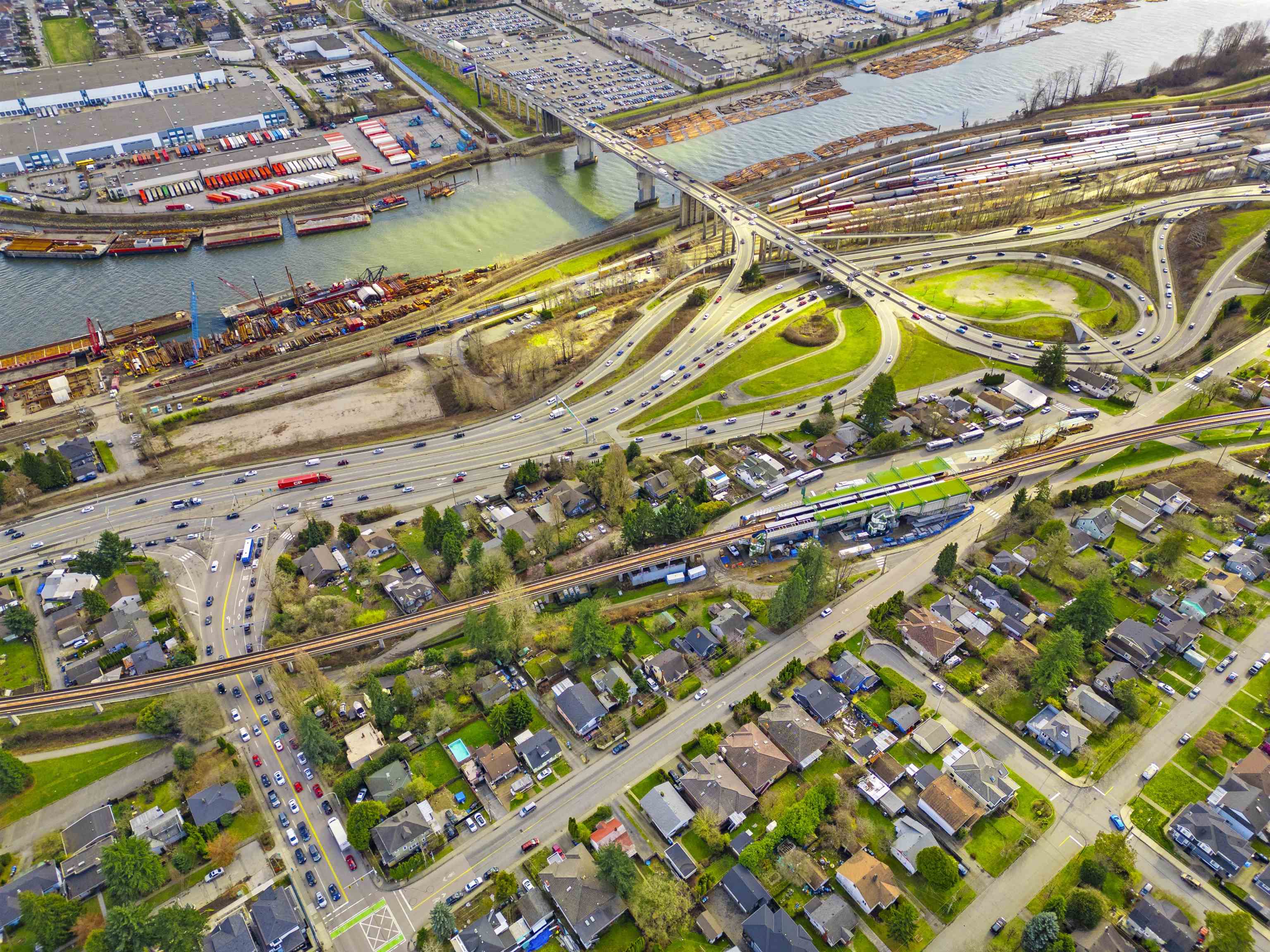
Highlights
Description
- Home value ($/Sqft)$1,988/Sqft
- Time on Houseful
- Property typeResidential
- Neighbourhood
- CommunityShopping Nearby
- Median school Score
- Year built1930
- Mortgage payment
Developer & Investor Alerts - Land Assembly – An incredible opportunity awaits you in New Westminster! Transit-Oriented investment opportunity in a prime location adjacent to 22nd street skytrain Station. Recently announced, Bill 47 (Transit-Oriented Areas) will designate the subject properties for a condo tower at a minimum height of 20 storeys and minimum density of 5 FSR. This prime location presents a collection of 32 houses and can be sold on small group of homes. List price is per house. Situated just steps away from the Skytrain station, this property offers unparalleled convenience for future residents. Permission required to walk on property. Buyer to verify the OCP and City of New Westminster for zoning and all inquiries.
MLS®#R2982248 updated 6 months ago.
Houseful checked MLS® for data 6 months ago.
Home overview
Amenities / Utilities
- Heat source Forced air, natural gas
- Sewer/ septic Public sewer, sanitary sewer
Exterior
- Construction materials
- Foundation
- Roof
- Fencing Fenced
- # parking spaces 3
- Parking desc
Interior
- # full baths 2
- # total bathrooms 2.0
- # of above grade bedrooms
- Appliances Washer/dryer, dishwasher, refrigerator, cooktop
Location
- Community Shopping nearby
- Area Bc
- View No
- Water source Public
- Zoning description Nr-1
Lot/ Land Details
- Lot dimensions 6097.23
Overview
- Lot size (acres) 0.14
- Basement information Full, finished, exterior entry
- Building size 1840.0
- Mls® # R2982248
- Property sub type Single family residence
- Status Active
- Tax year 2023
Rooms Information
metric
- Living room 2.921m X 3.886m
- Kitchen 2.261m X 2.515m
- Bedroom 3.048m X 3.048m
- Dining room 2.54m X 4.394m
- Bedroom 2.565m X 2.896m
- Other 1.727m X 3.759m
- Bedroom 2.743m X 2.896m
- Bedroom 3.505m X 2.692m
- Bedroom 2.54m X 3.251m
Level: Main - Bedroom 2.616m X 3.048m
Level: Main - Kitchen 2.743m X 3.048m
Level: Main - Den 3.048m X 3.251m
Level: Main - Primary bedroom 3.759m X 3.048m
Level: Main - Living room 2.743m X 3.353m
Level: Main - Laundry 3.048m X 3.251m
Level: Main - Other 3.353m X 2.438m
Level: Main - Foyer 1.549m X 2.438m
Level: Main - Bedroom 3.048m X 3.048m
Level: Main
SOA_HOUSEKEEPING_ATTRS
- Listing type identifier Idx

Lock your rate with RBC pre-approval
Mortgage rate is for illustrative purposes only. Please check RBC.com/mortgages for the current mortgage rates
$-9,755
/ Month25 Years fixed, 20% down payment, % interest
$
$
$
%
$
%

Schedule a viewing
No obligation or purchase necessary, cancel at any time
Nearby Homes
Real estate & homes for sale nearby






