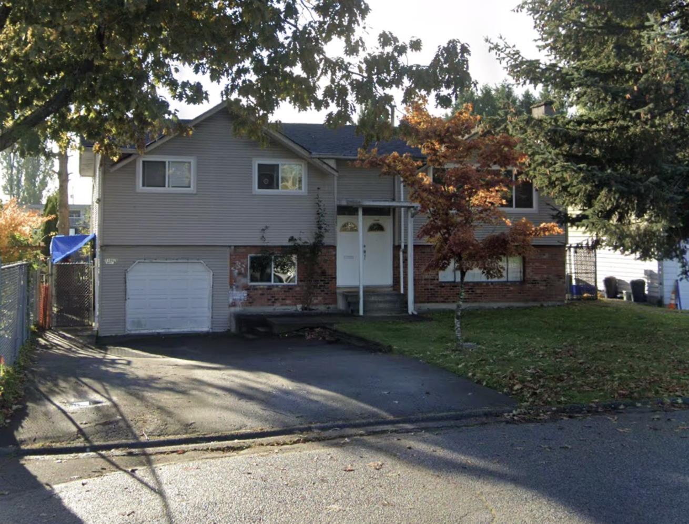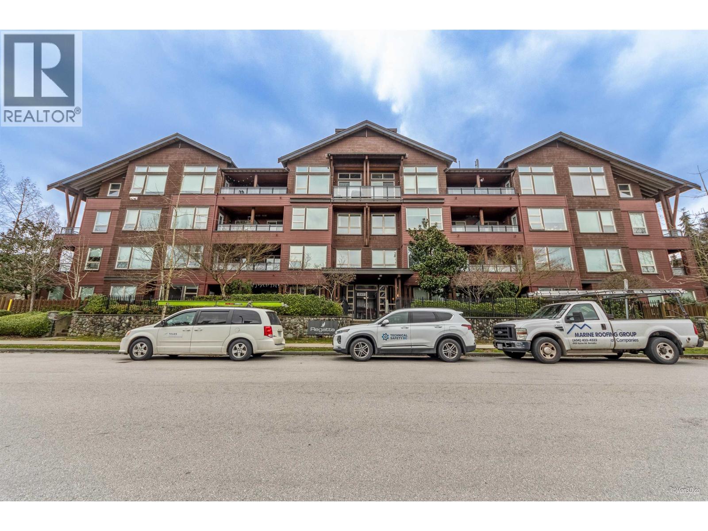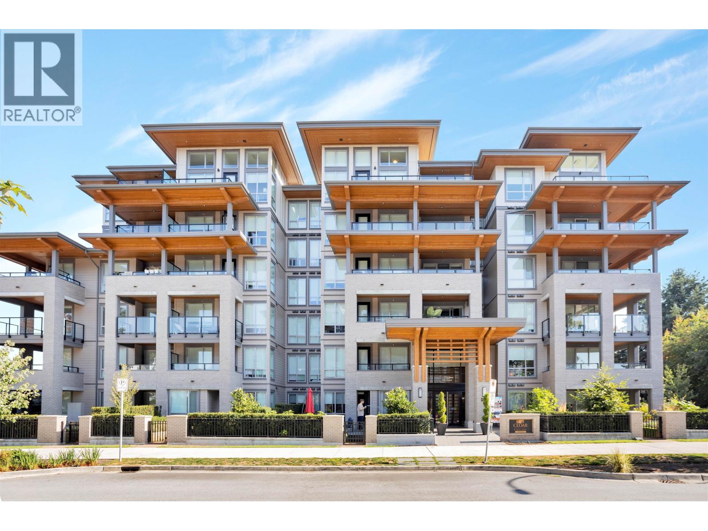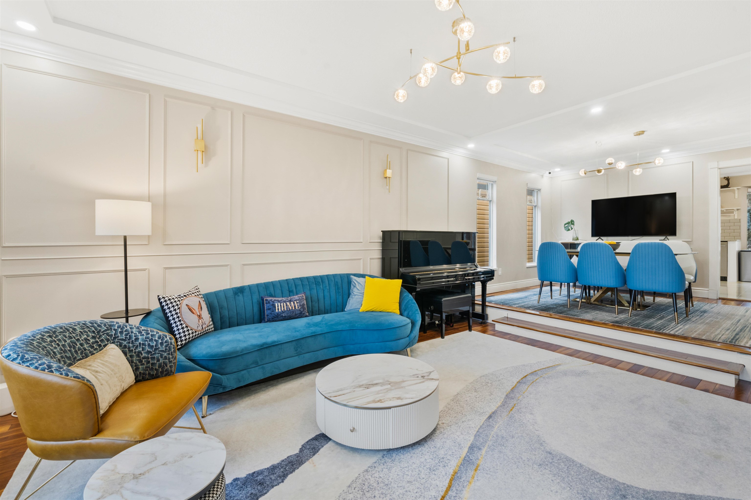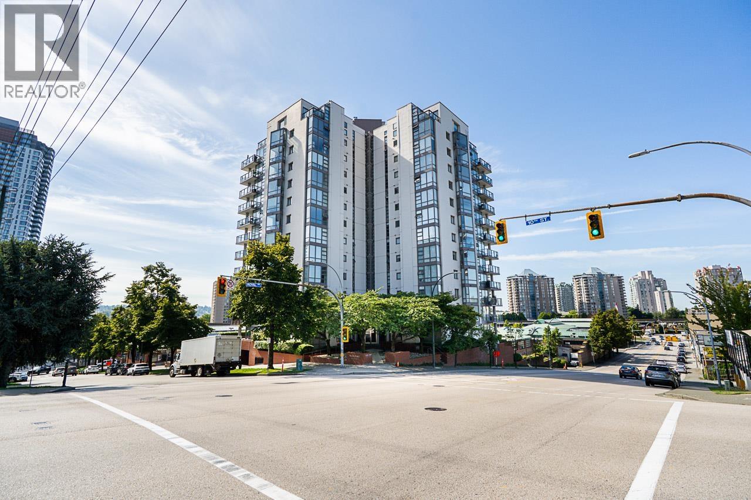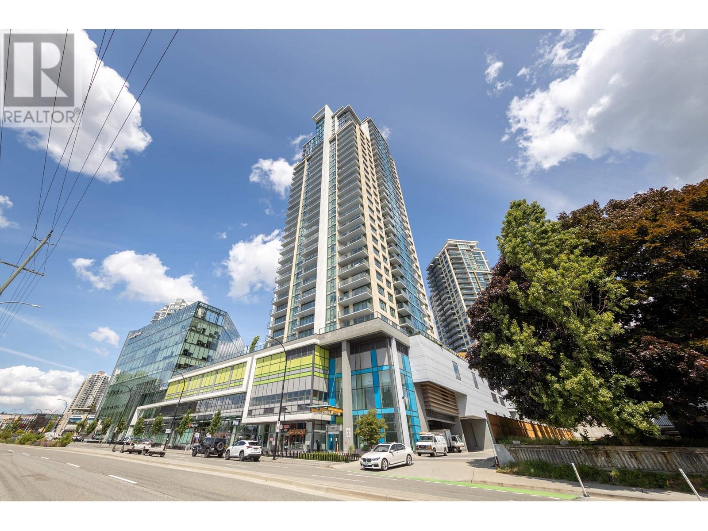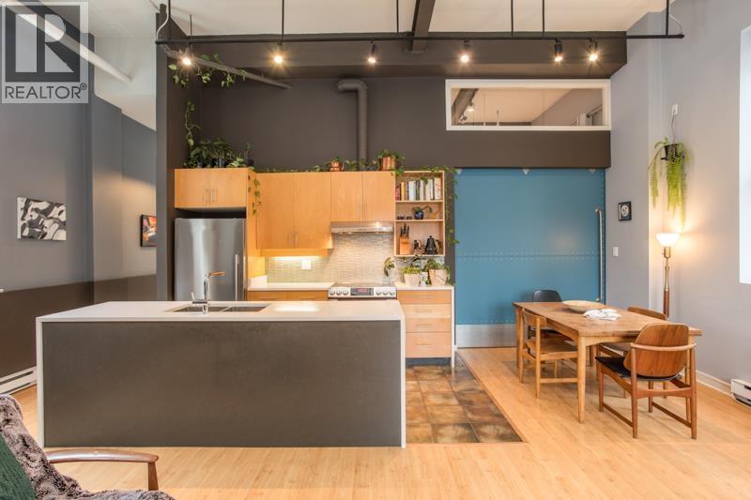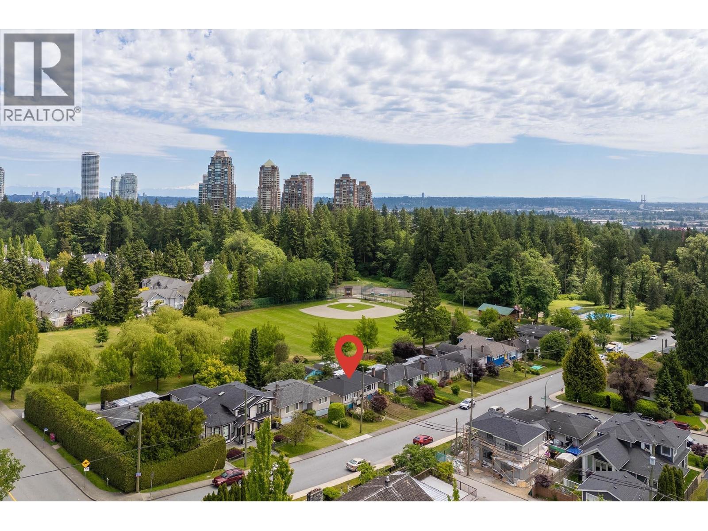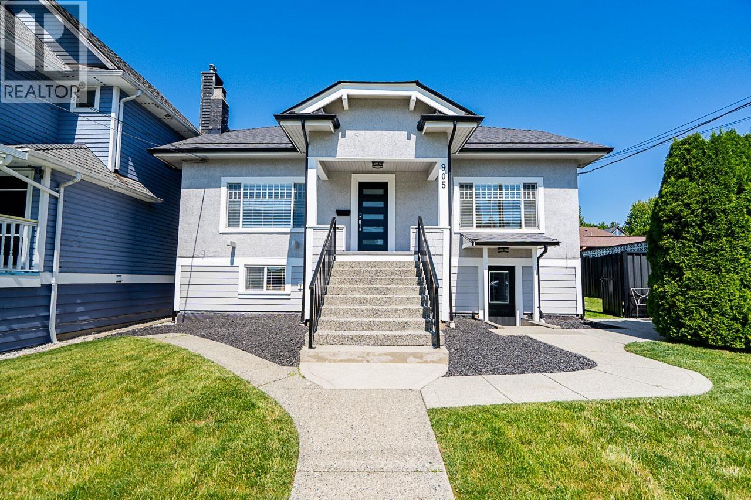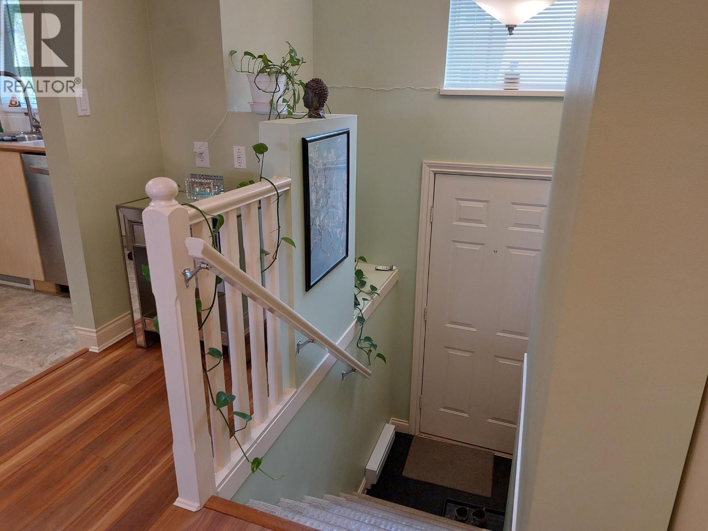- Houseful
- BC
- New Westminster
- Queensborough
- 216 Hume Street
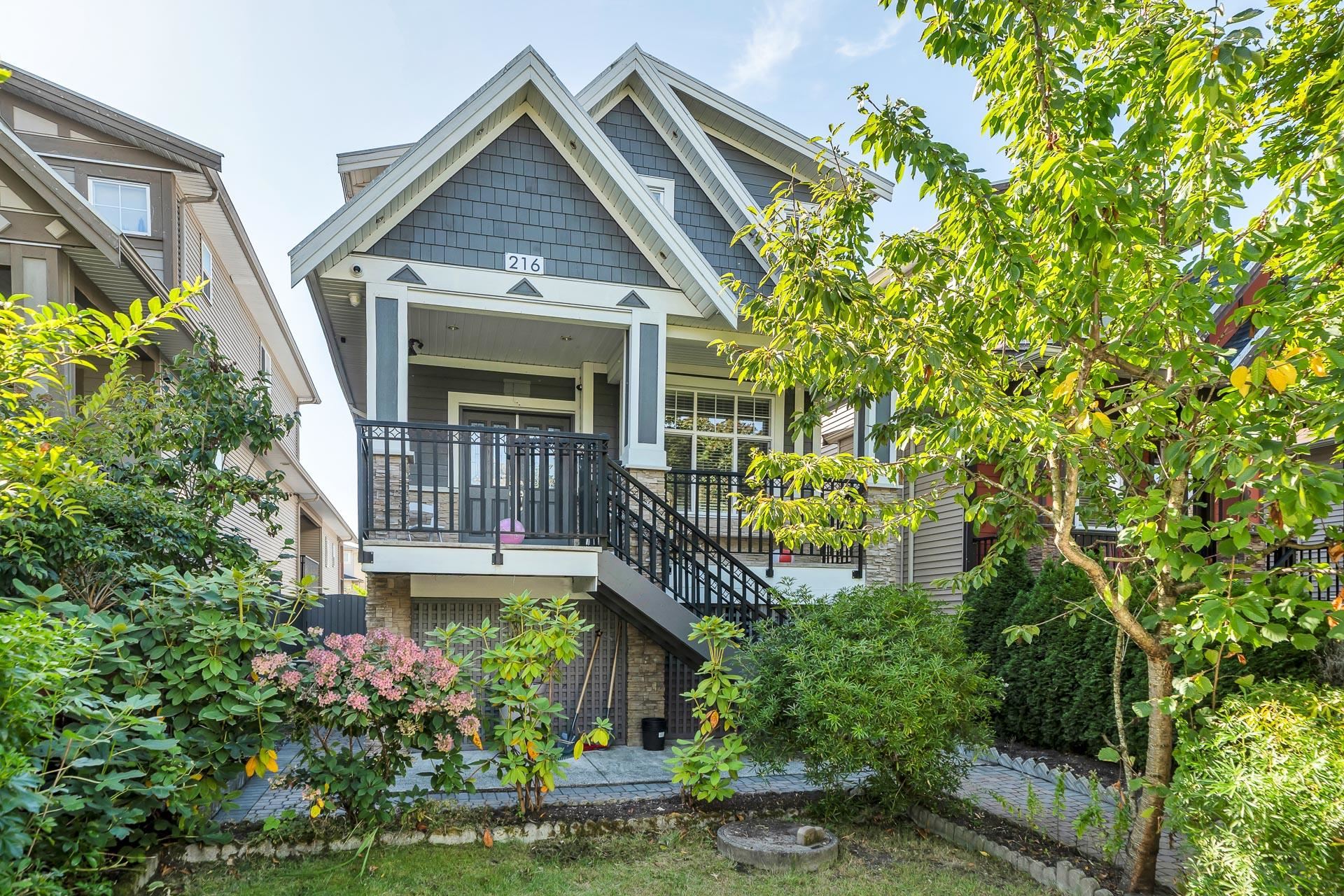
216 Hume Street
For Sale
New 3 hours
$1,729,990
5 beds
6 baths
2,767 Sqft
216 Hume Street
For Sale
New 3 hours
$1,729,990
5 beds
6 baths
2,767 Sqft
Highlights
Description
- Home value ($/Sqft)$625/Sqft
- Time on Houseful
- Property typeResidential
- StyleBasement entry
- Neighbourhood
- Median school Score
- Year built2009
- Mortgage payment
Well kept family home located centrally in Queensborough on a quiet street with lane access. This up and coming community has lots to offer for a young family. Close to elementary and middle schools, Wal-mart, Queensborough Landing outlets shopping, Costco (coming soon) Rec Centre, Starlight casino and walking distance to transit and much more. This home offers over 2700 sq/ft of living space on 2 floors, including a 2 bed/2 bath rental suite currently producing $2500 per month. Other features include new appliances, renovated washrooms, new countertops and backsplash in kitchen new paint thru out, patio for out door entertaining. Call today for a private showing.
MLS®#R3051460 updated 2 hours ago.
Houseful checked MLS® for data 2 hours ago.
Home overview
Amenities / Utilities
- Heat source Natural gas, radiant
- Sewer/ septic Public sewer, sanitary sewer, storm sewer
Exterior
- Construction materials
- Foundation
- Roof
- Fencing Fenced
- # parking spaces 2
- Parking desc
Interior
- # full baths 4
- # half baths 2
- # total bathrooms 6.0
- # of above grade bedrooms
- Appliances Washer/dryer, dishwasher, refrigerator, stove
Location
- Area Bc
- View No
- Water source Public
- Zoning description Rq-1
Lot/ Land Details
- Lot dimensions 4634.0
Overview
- Lot size (acres) 0.11
- Basement information Full, finished, exterior entry
- Building size 2767.0
- Mls® # R3051460
- Property sub type Single family residence
- Status Active
- Virtual tour
- Tax year 2025
Rooms Information
metric
- Bedroom 2.616m X 4.267m
Level: Above - Walk-in closet 2.21m X 2.337m
Level: Above - Bedroom 3.048m X 3.226m
Level: Above - Bedroom 3.226m X 3.48m
Level: Above - Primary bedroom 3.632m X 4.623m
Level: Above - Bedroom 3.302m X 4.343m
Level: Above - Kitchen 3.302m X 4.47m
Level: Main - Living room 3.302m X 4.674m
Level: Main - Den 2.261m X 2.667m
Level: Main - Laundry 1.524m X 1.524m
Level: Main - Family room 3.175m X 4.648m
Level: Main - Family room 2.743m X 4.42m
Level: Main - Kitchen 3.302m X 3.073m
Level: Main - Dining room 3.302m X 3.048m
Level: Main - Foyer 1.448m X 1.93m
Level: Main - Eating area 3.048m X 3.048m
Level: Main - Eating area 2.438m X 3.658m
Level: Main
SOA_HOUSEKEEPING_ATTRS
- Listing type identifier Idx

Lock your rate with RBC pre-approval
Mortgage rate is for illustrative purposes only. Please check RBC.com/mortgages for the current mortgage rates
$-4,613
/ Month25 Years fixed, 20% down payment, % interest
$
$
$
%
$
%

Schedule a viewing
No obligation or purchase necessary, cancel at any time
Nearby Homes
Real estate & homes for sale nearby

