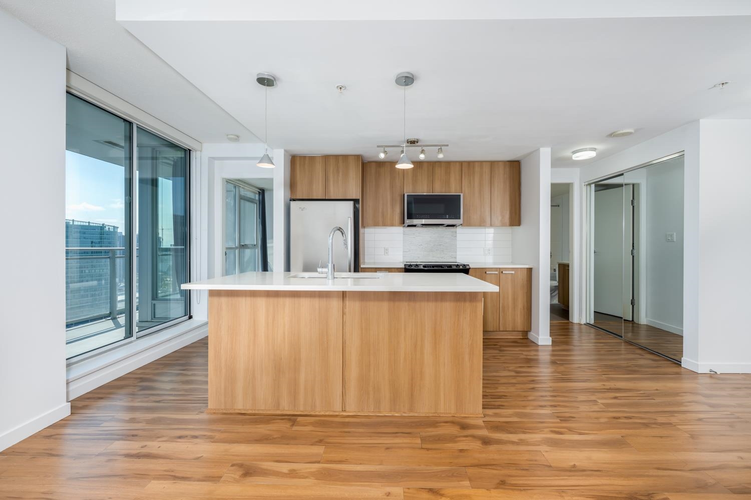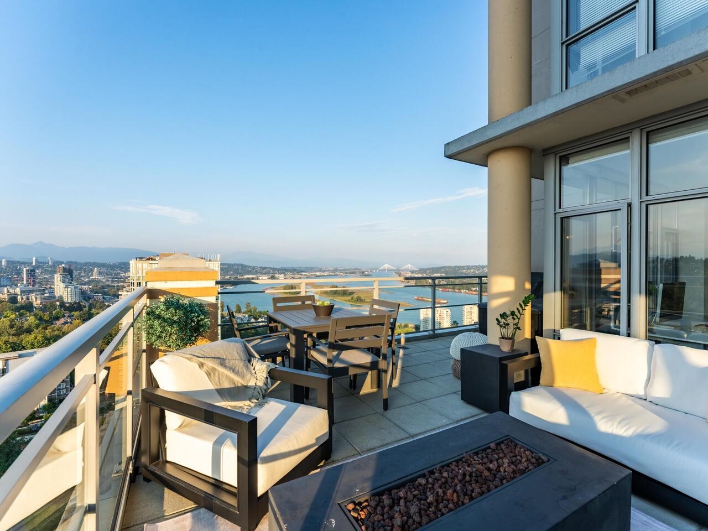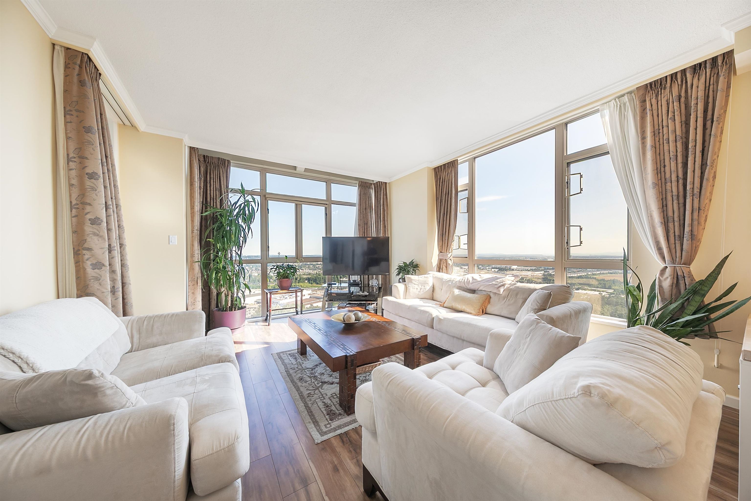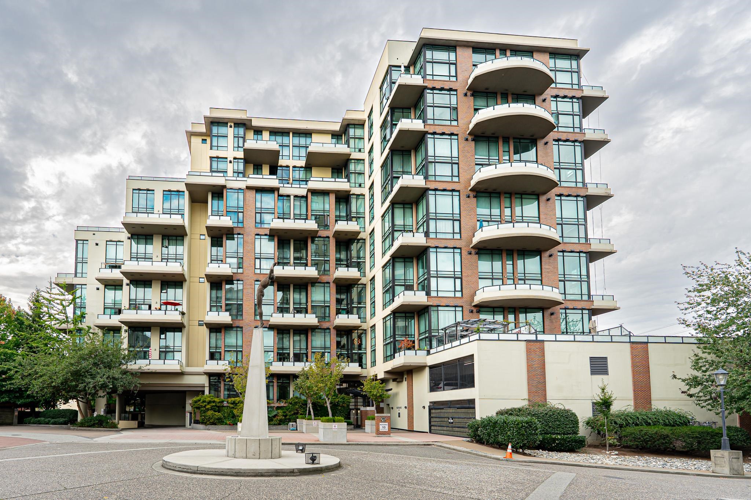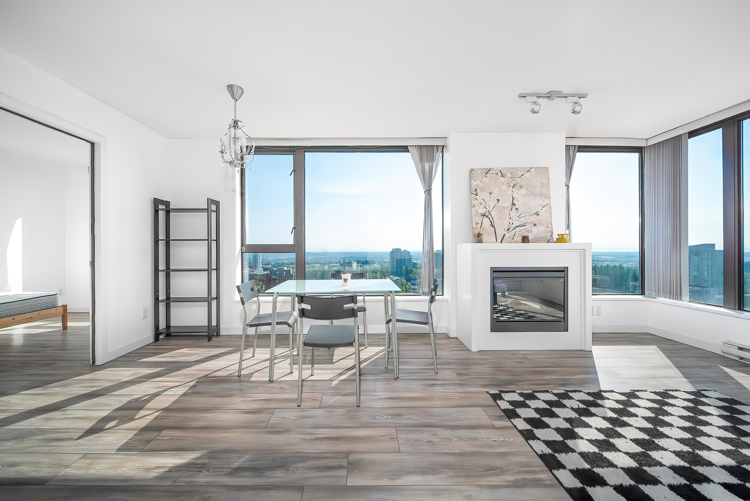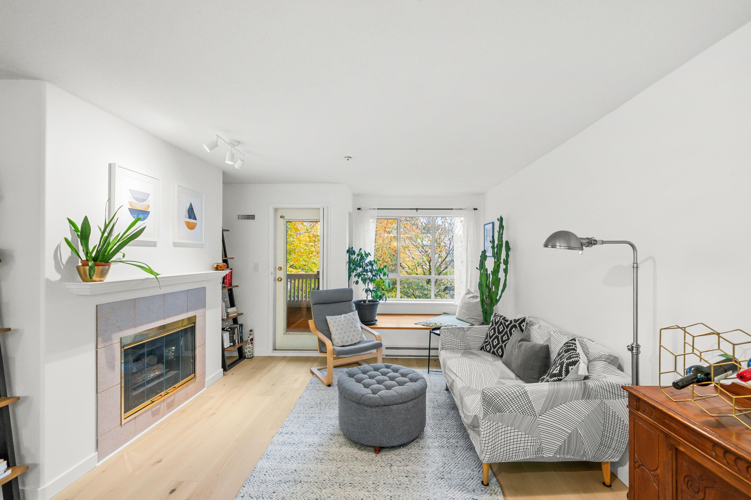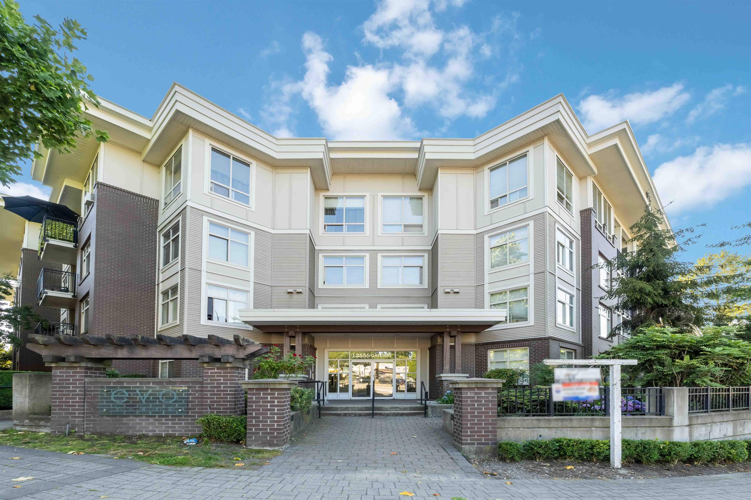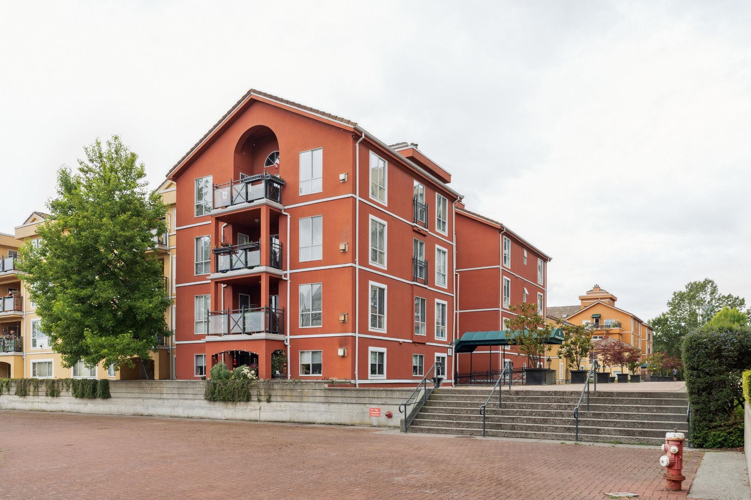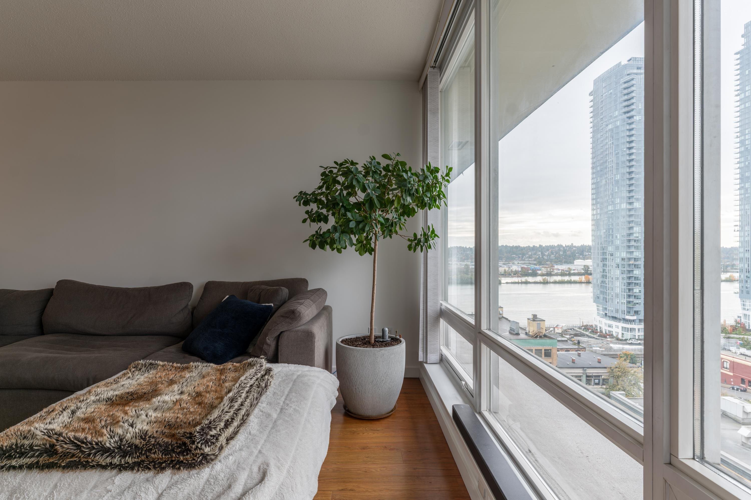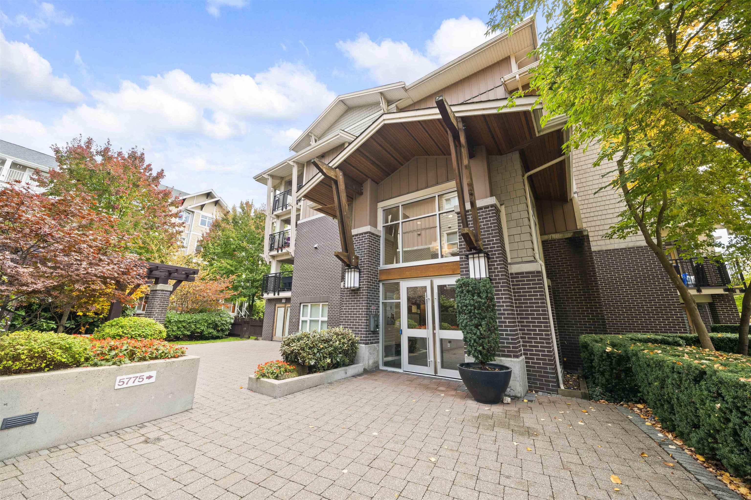Select your Favourite features
- Houseful
- BC
- New Westminster
- North Arm South
- 220 Salter Street #402
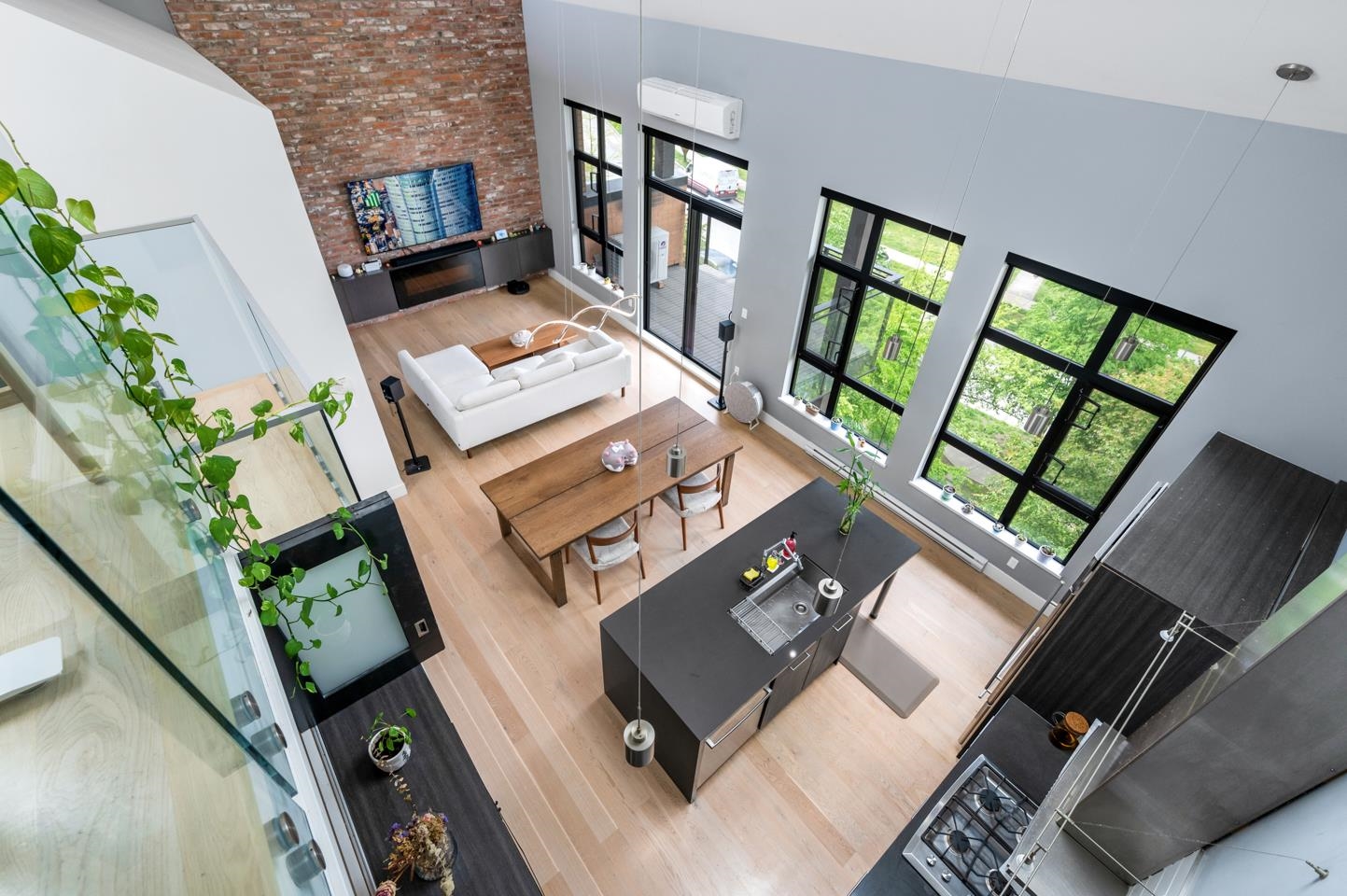
220 Salter Street #402
For Sale
New 16 hours
$1,149,900
3 beds
2 baths
1,419 Sqft
220 Salter Street #402
For Sale
New 16 hours
$1,149,900
3 beds
2 baths
1,419 Sqft
Highlights
Description
- Home value ($/Sqft)$810/Sqft
- Time on Houseful
- Property typeResidential
- StyleLoft/warehouse conv., penthouse
- Neighbourhood
- CommunityShopping Nearby
- Median school Score
- Year built2013
- Mortgage payment
This rarely available penthouse offers a unique blend of modern elegance and urban charm. Featuring 2 bedrooms plus a loft (serve as the master bedroom), this residence boasts 20 ft ceilings, a stunning reclaimed brick feature wall, and an open concept kitchen equipped with quartz countertops and s/s appliances. The spacious dining/living room area provides the perfect setting for entertaining guests. The loft opens up to a magnificent 500 sqf rooftop patio, where you can enjoy mesmerizing water, mountain, and city views. With two parking stalls (one with EV charging rough-in) and one storage locker included, convenience is at your fingertips. Located steps away from the riverfront promenade and the Q2Q ferry, this penthouse offers unparalleled access to the best of New Westminster living.
MLS®#R3062337 updated 9 hours ago.
Houseful checked MLS® for data 9 hours ago.
Home overview
Amenities / Utilities
- Heat source Baseboard, electric
- Sewer/ septic Public sewer, sanitary sewer
Exterior
- # total stories 4.0
- Construction materials
- Foundation
- Roof
- # parking spaces 2
- Parking desc
Interior
- # full baths 2
- # total bathrooms 2.0
- # of above grade bedrooms
- Appliances Washer/dryer, dishwasher, refrigerator, stove
Location
- Community Shopping nearby
- Area Bc
- Subdivision
- View Yes
- Water source Public
- Zoning description Rmw-2a
Overview
- Basement information None
- Building size 1419.0
- Mls® # R3062337
- Property sub type Apartment
- Status Active
- Tax year 2025
Rooms Information
metric
- Bedroom 3.607m X 4.343m
Level: Above - Walk-in closet 1.448m X 2.261m
Level: Above - Bedroom 2.438m X 4.039m
Level: Main - Kitchen 4.775m X 2.642m
Level: Main - Foyer 1.372m X 1.651m
Level: Main - Bedroom 3.378m X 3.734m
Level: Main - Living room 3.785m X 3.378m
Level: Main - Dining room 4.47m X 2.946m
Level: Main
SOA_HOUSEKEEPING_ATTRS
- Listing type identifier Idx

Lock your rate with RBC pre-approval
Mortgage rate is for illustrative purposes only. Please check RBC.com/mortgages for the current mortgage rates
$-3,066
/ Month25 Years fixed, 20% down payment, % interest
$
$
$
%
$
%

Schedule a viewing
No obligation or purchase necessary, cancel at any time
Nearby Homes
Real estate & homes for sale nearby

